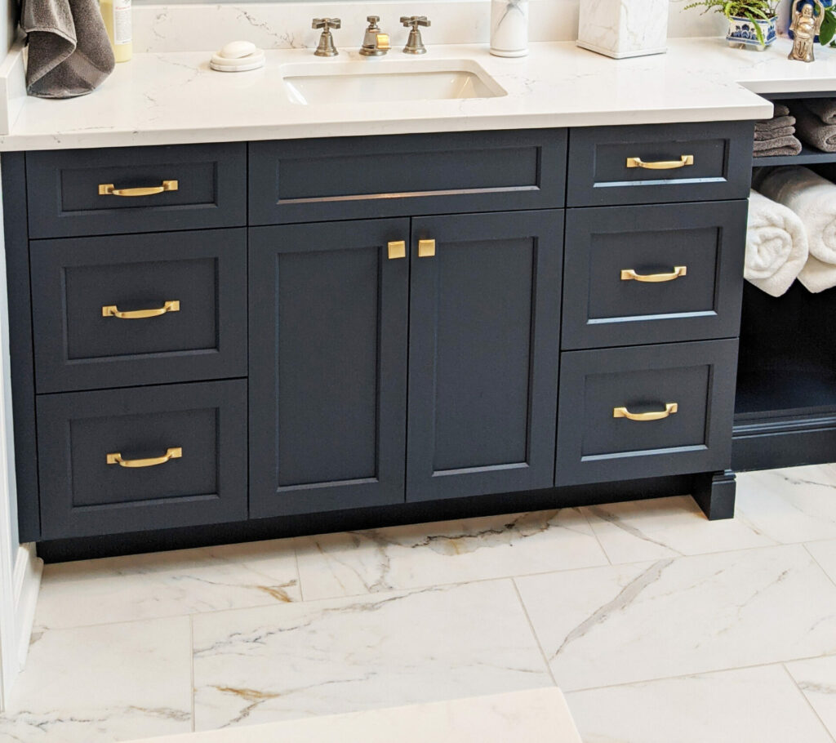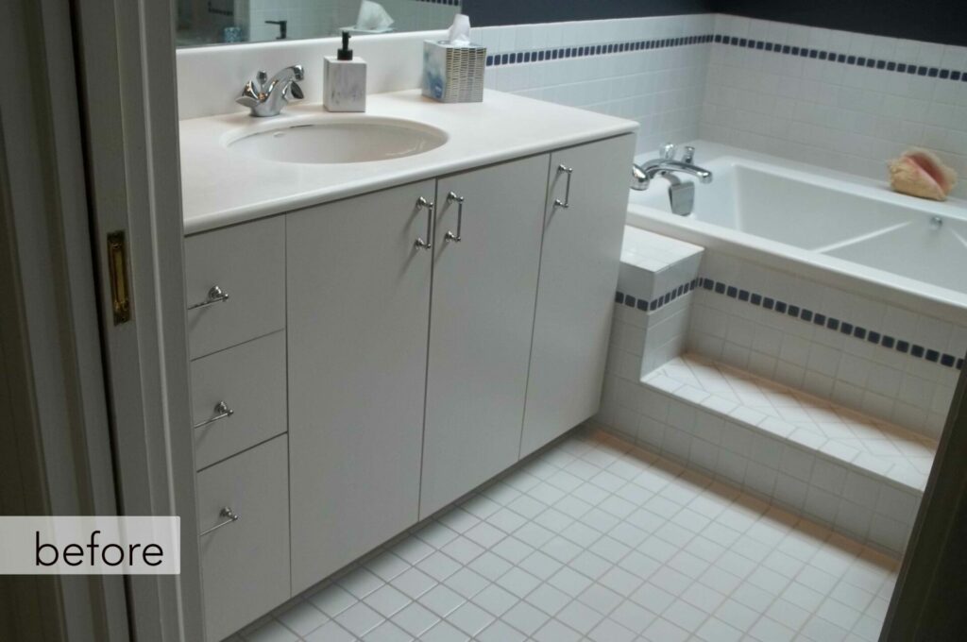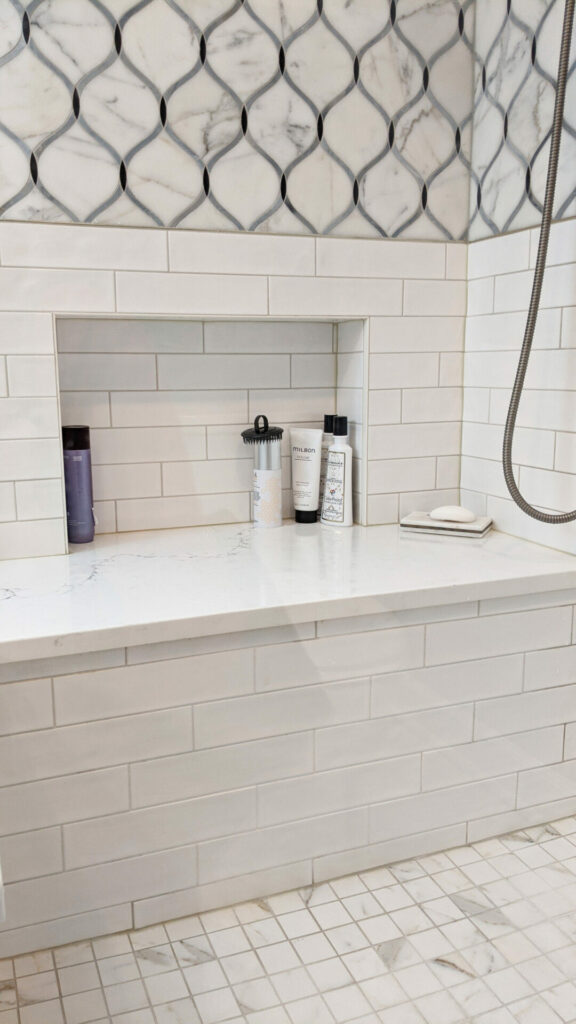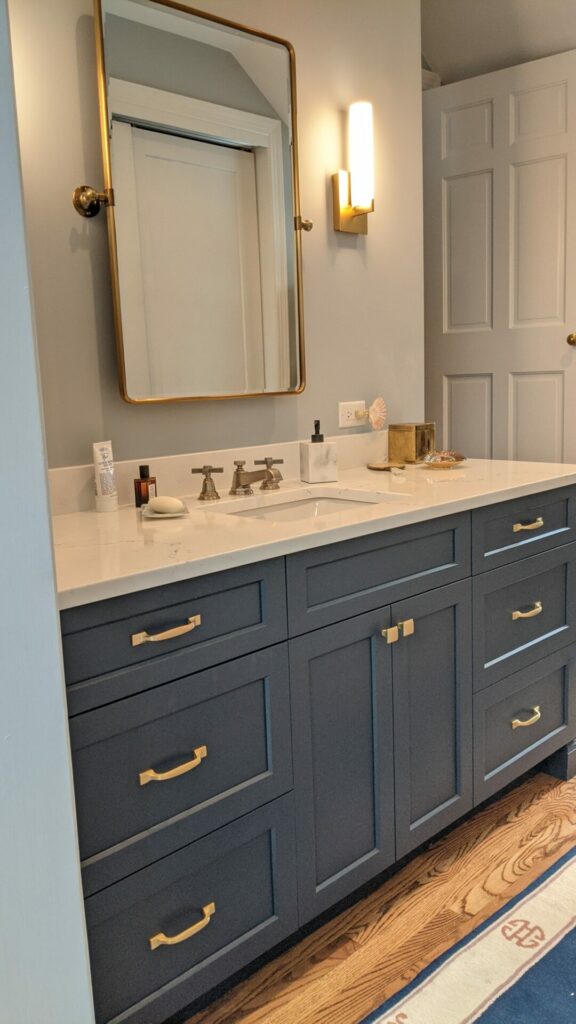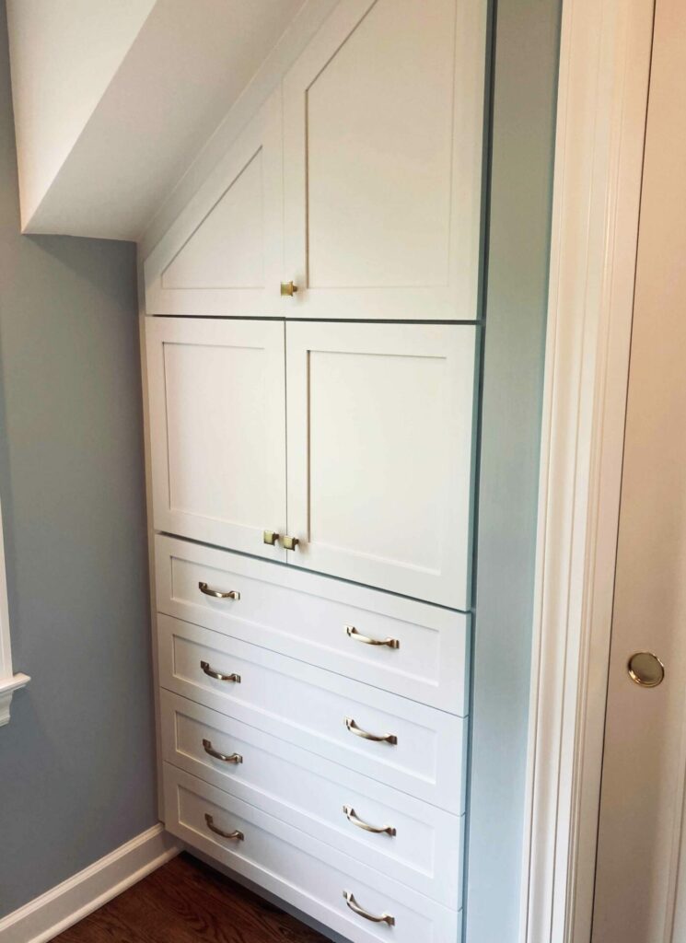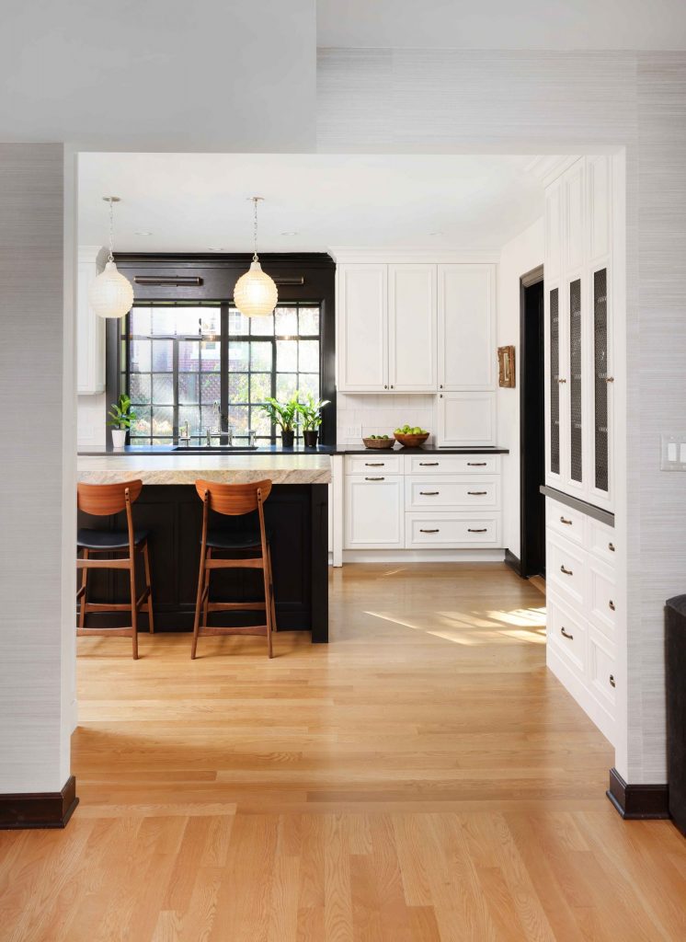
Normandy Designer Jackie Jensen shares that “determining your preferred flooring transition will either create cohesion across several rooms or make a distinction from one room to another, depending on the look you’re trying to achieve.” You can make either option work, as long as you keep in mind a few helpful design rules.
“I think one of the most common flooring options I see in the Chicago area has to be hardwood,” says Jackie. “The best way to handle hardwood that adjoins another type of flooring is to use a turnboard. This simple piece of wood turned at a 90 degree angle from the rest of the wood floor creates a subtle transition from hardwood flooring to carpet or tile and eases any height difference to prevent tripping hazards.”
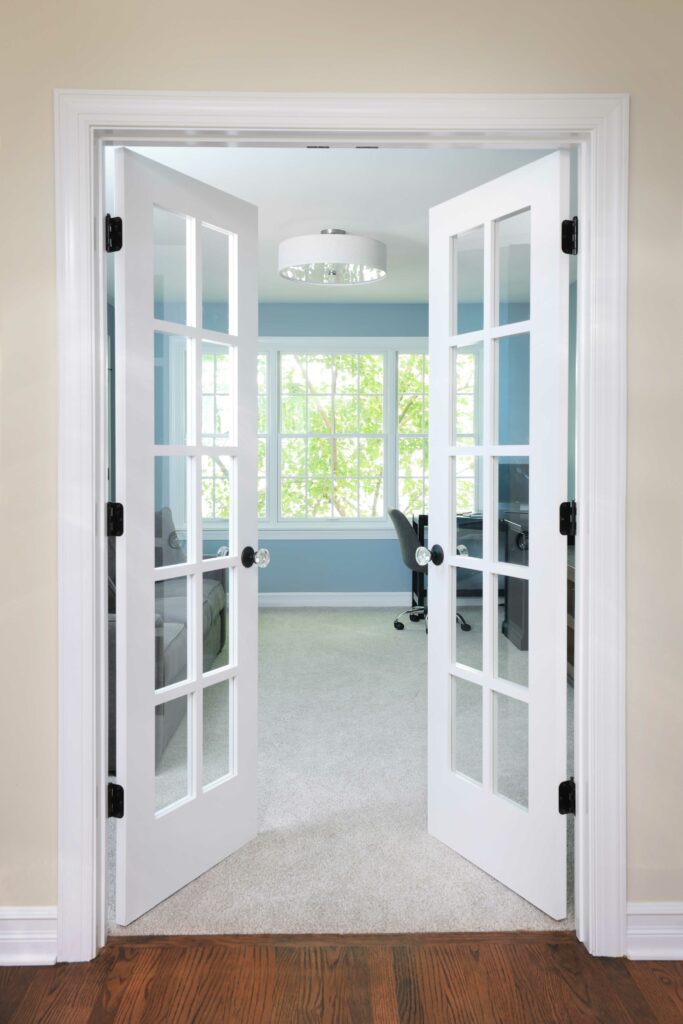
Even if you’ve opted for hardwood flooring throughout one entire level of your home, a transition may still be required, and there’s a structural purpose for this. “Hardwood flooring should run opposite the direction of floor joists for support, otherwise they could sag over time. Sometimes floor joists change direction in different rooms of your home, so you may need to adjust the direction of the hardwood flooring planks from room to room,” says Jackie. This type of transition is less obvious since the flooring type is the same, just the wood grain or pattern runs in a different direction.
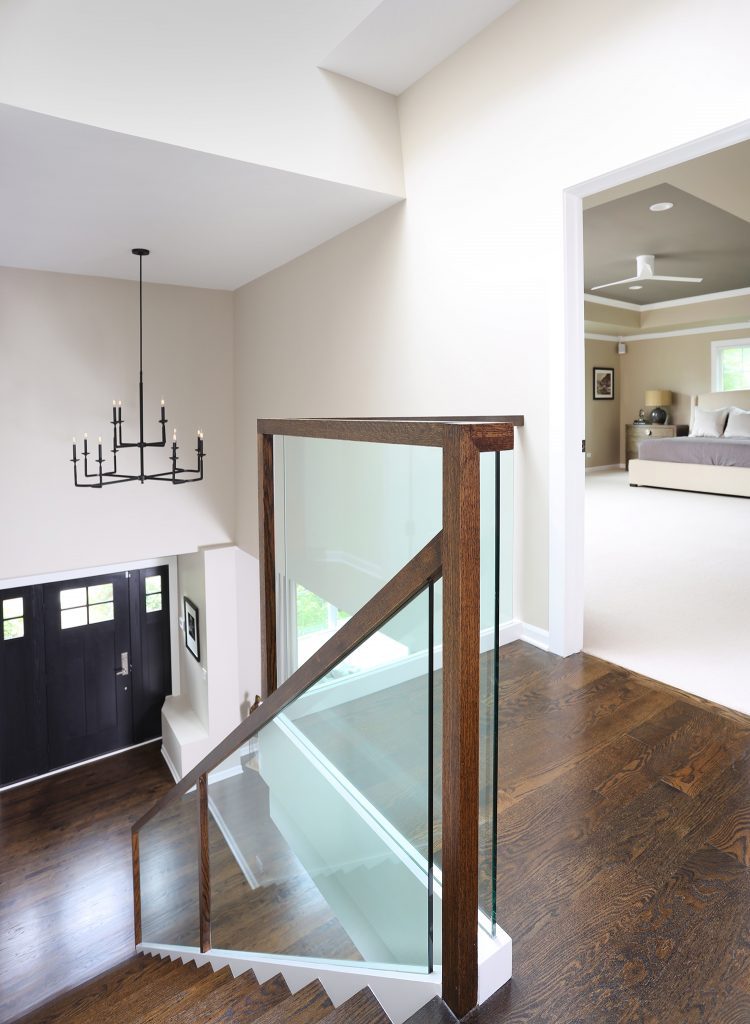
“One important suggestion I recommend when blending hardwood floors between rooms, is to have all flooring on the entire level refinished in the same stain. This will create that gorgeous, consistent look we all love in a hardwood floor,” suggests Jackie.
Working with a designer to handle flooring changes for your project is just a small part of the whole remodeling process. Reach out to Jackie to discuss ideas you’ve been contemplating and be sure to browse through the many completed projects we showcase on Facebook and Instagram for inspiration.
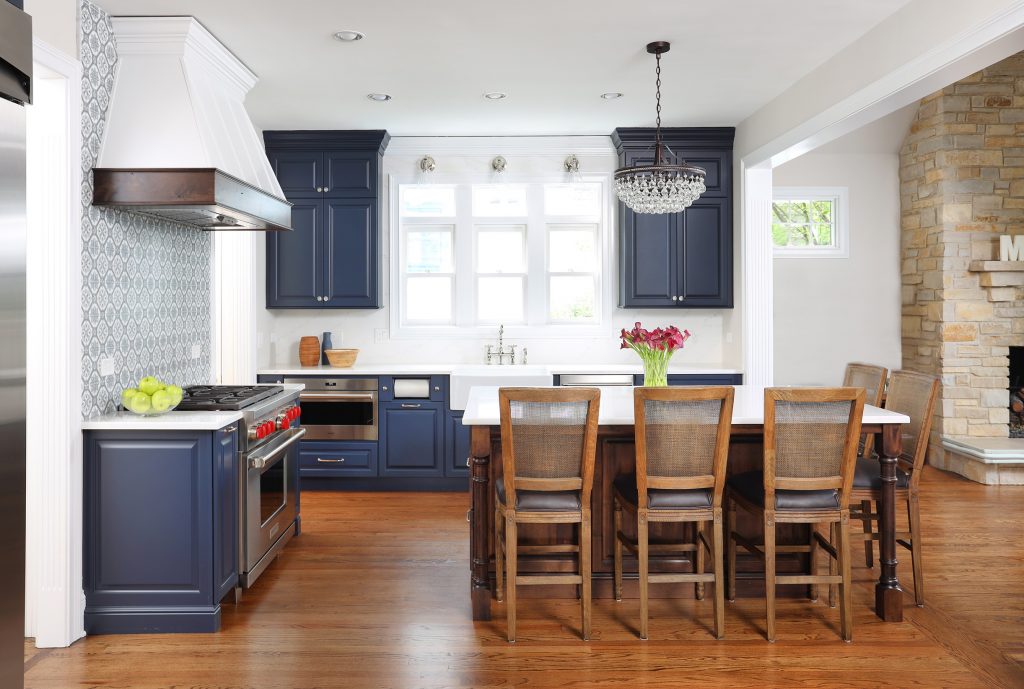



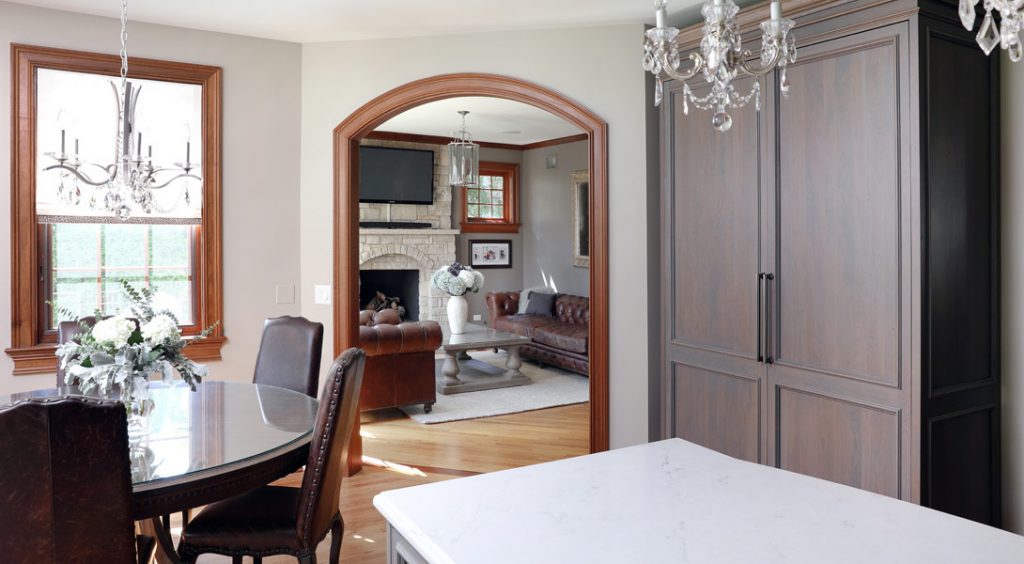
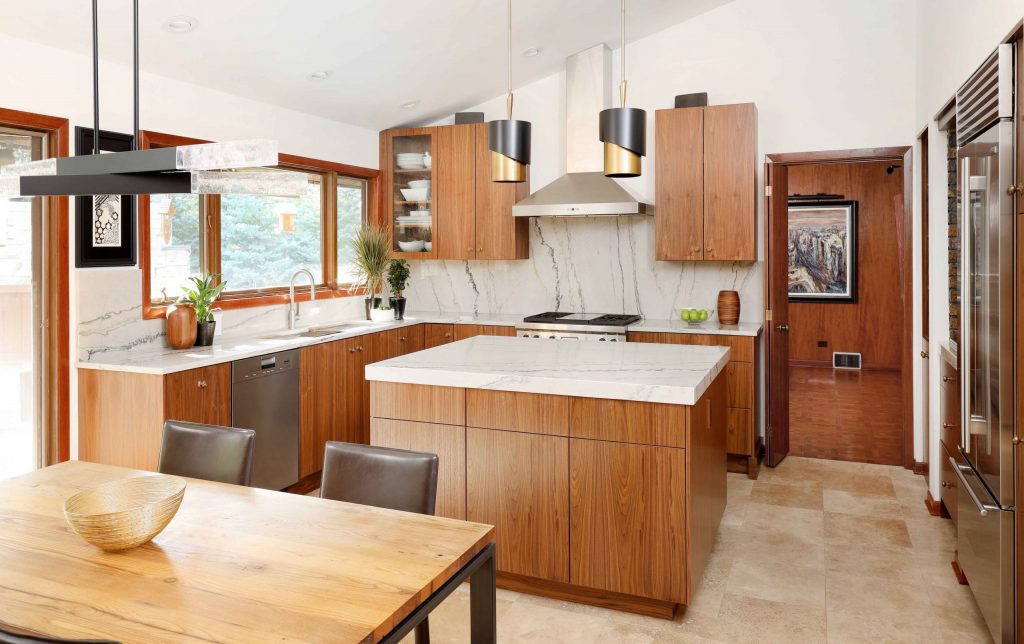
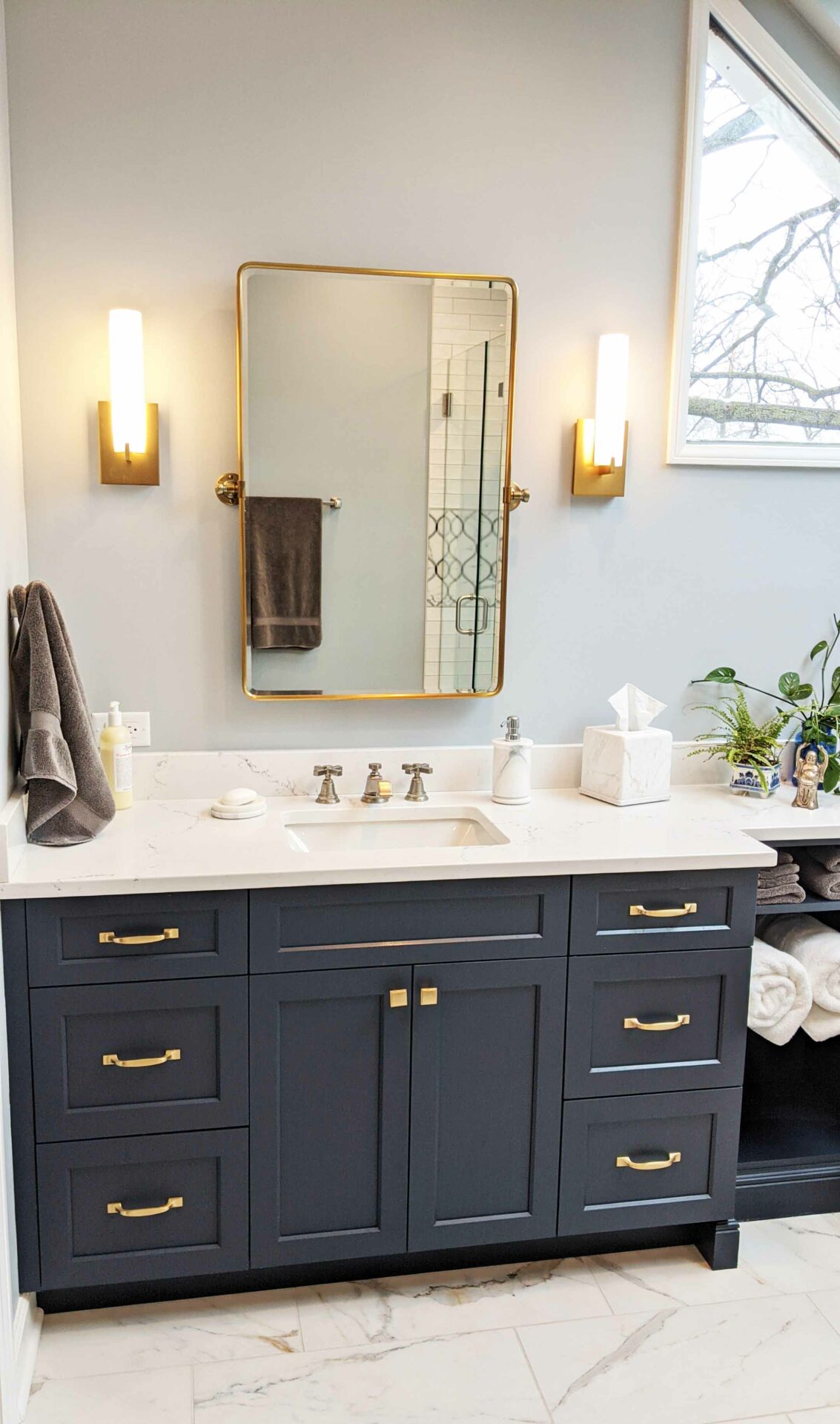
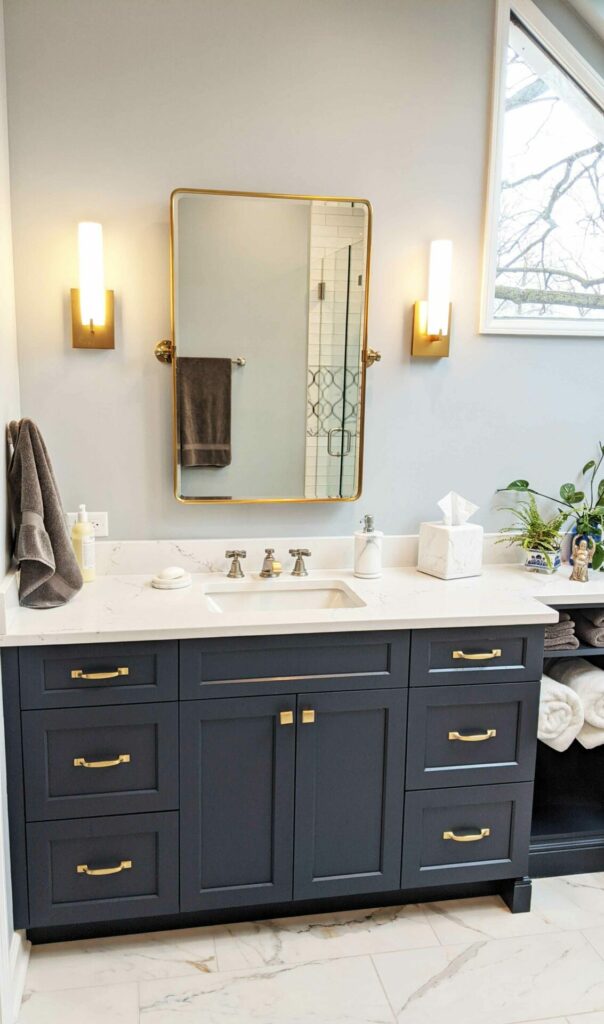 When you choose to live in a vintage home, it’s likely because you fell in love with the home’s character, so when it comes remodeling, you want to stay true to those roots. “It’s a careful balance to keep the home’s overall aesthetic intact, while adding functionality and a timeless feel to the design,” says
When you choose to live in a vintage home, it’s likely because you fell in love with the home’s character, so when it comes remodeling, you want to stay true to those roots. “It’s a careful balance to keep the home’s overall aesthetic intact, while adding functionality and a timeless feel to the design,” says 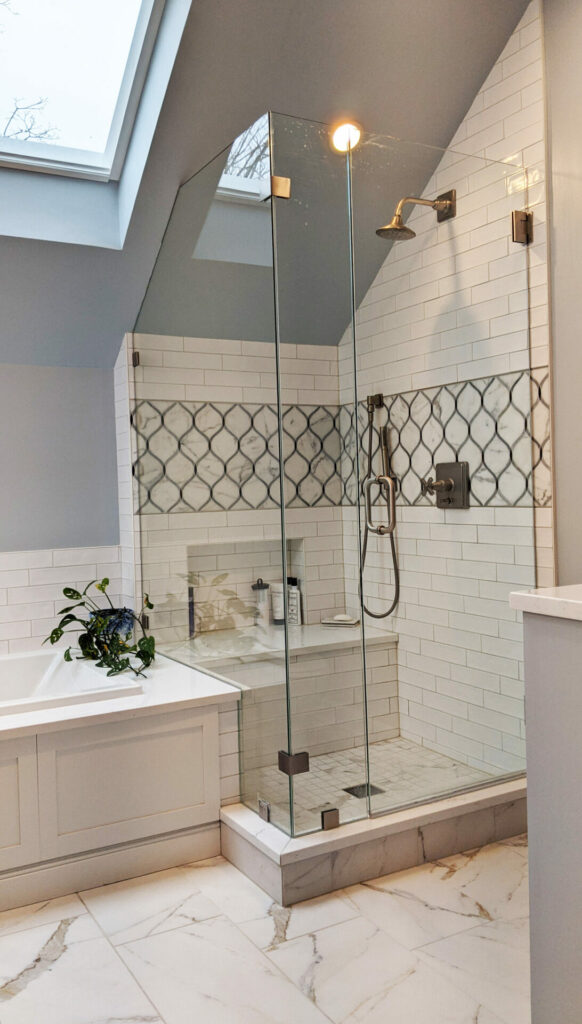 “This couple loves quirky touches and bold colors,” Becca says. “The deep cabinet color is what drove the decisions for the entire bathroom’s palette.” We balanced the bold vanity color with lots of white in the
“This couple loves quirky touches and bold colors,” Becca says. “The deep cabinet color is what drove the decisions for the entire bathroom’s palette.” We balanced the bold vanity color with lots of white in the 