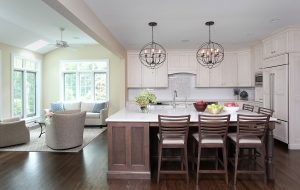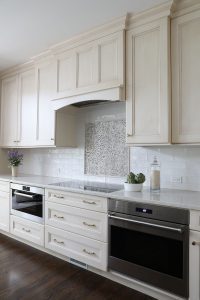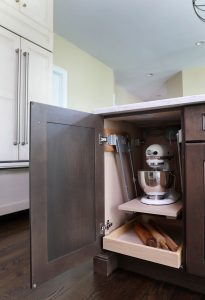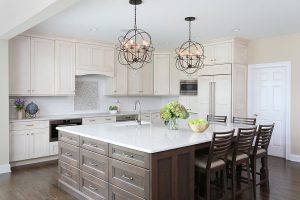Open and Airy Kitchen Remodel

Normandy Designer Vince Weber stepped in to help bring their vision to life. The kitchen was completely gutted and remodeled. In the process, an entire wall was eliminated, making way for a new addition. “The addition is loaded with windows to provide plenty of natural light giving them the views that they desired. A new seating and eating area was created for meals and entertaining – book club gatherings are a regular occurrence, so this was important,” said Vince.
The new updated kitchen has a transitional look. It boasts plenty of counter space for prepping meals and high end appliances, including two ovens (steam and regular) and an induction cooktop. The island is massive with plenty of seating for a quick meal, and drawers for storage giving it the look of a hutch.
“The materials in the kitchen are functional and beautiful,” said Vince. “They include a 
When it came to lighting, we re-positionedall the can lights in the ceiling to provide even lighting. Decorative pendants also carry an aesthetic consistent with other spaces in the home. Skylights and windows in the addition also bring in an abundance of natural light.

This kitchen bump-out is exactly what this couple was looking for and is sure to please when entertaining or hosting family gatherings. Set up a time to meet with award-winning designer Vince Weber to talk about the possibilities for your home. You can also follow Normandy Remodeling on Facebook, Twitter and Instagram or check out the Normandy photo gallery for more design ideas and inspiration.



