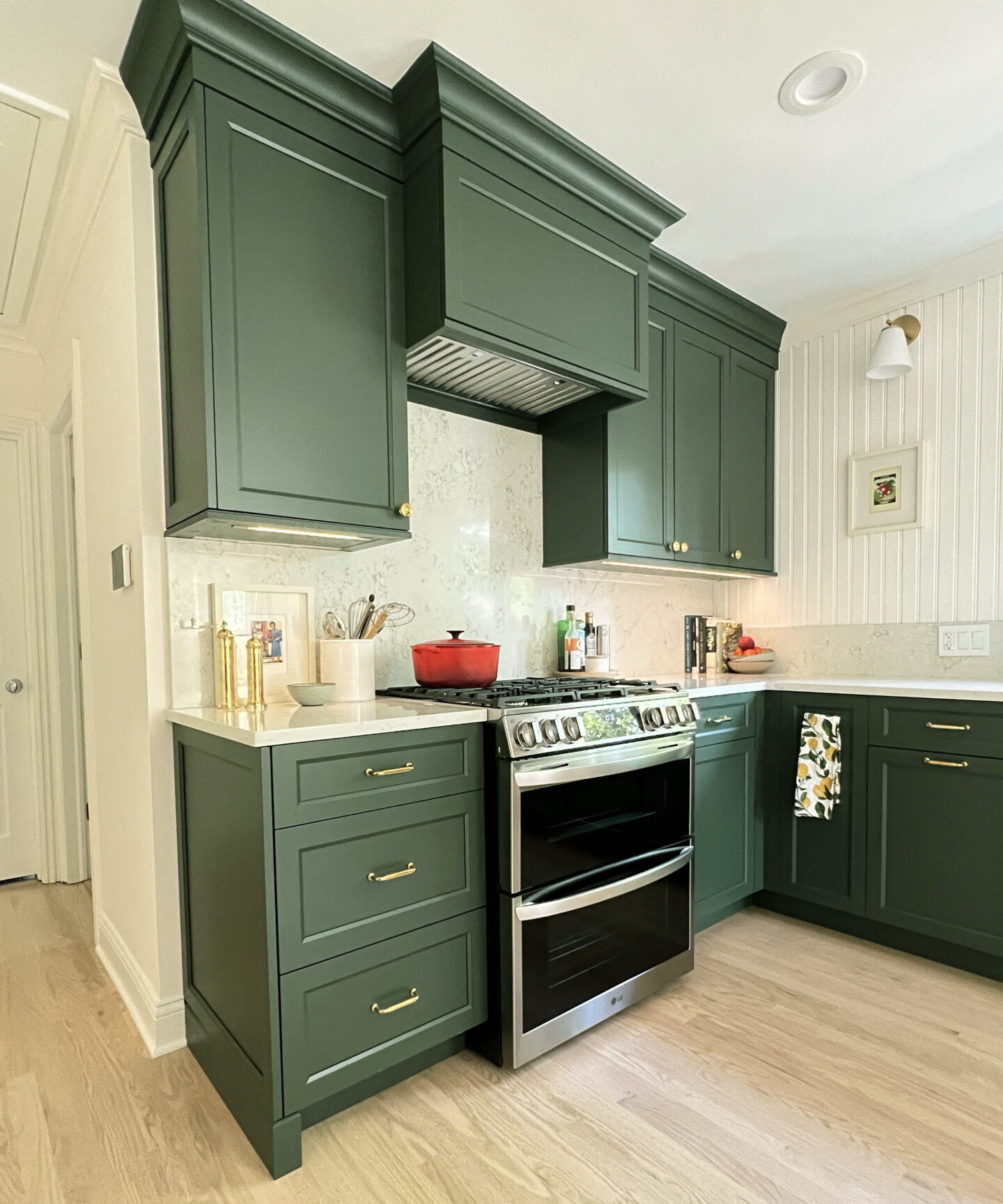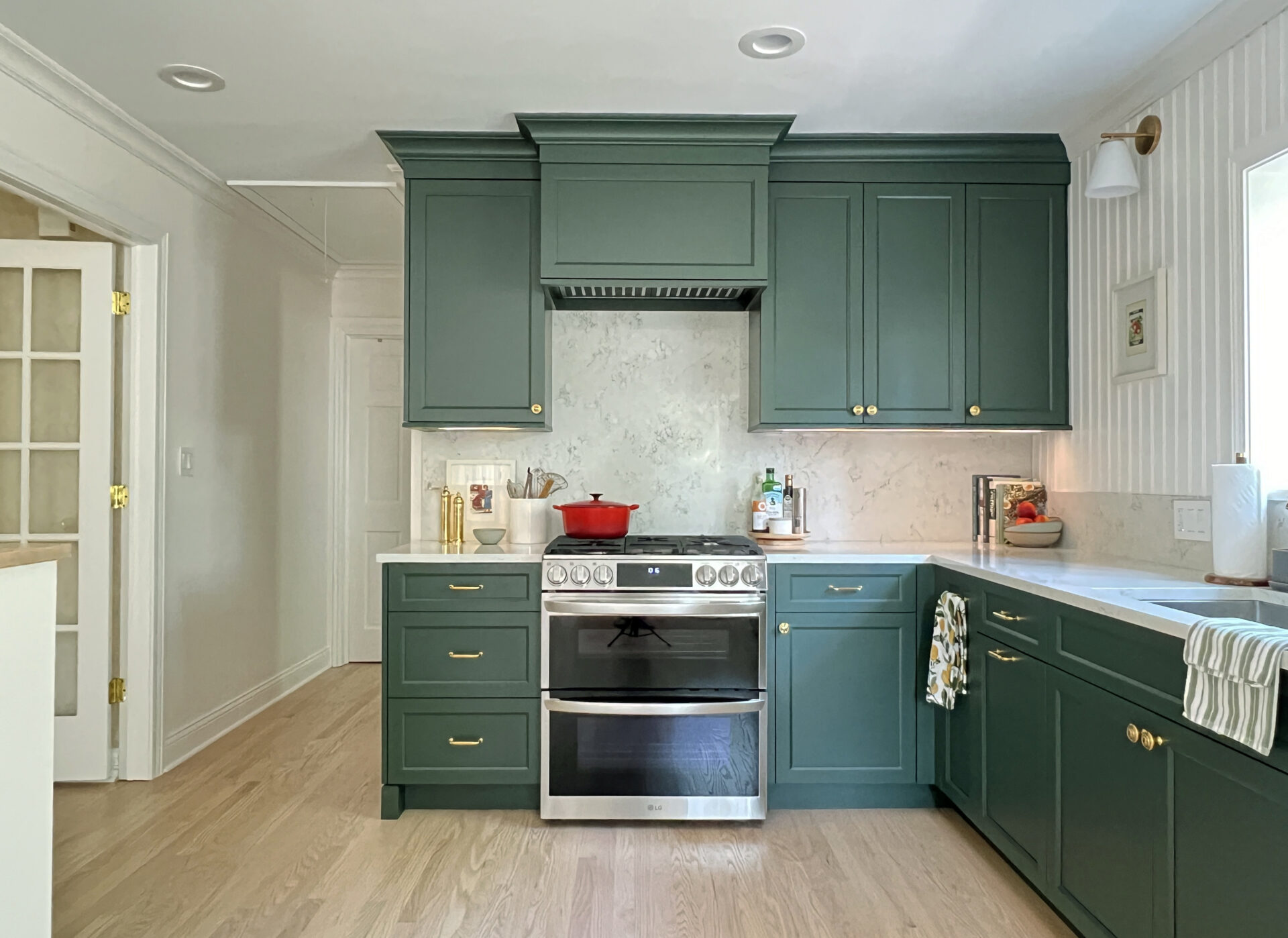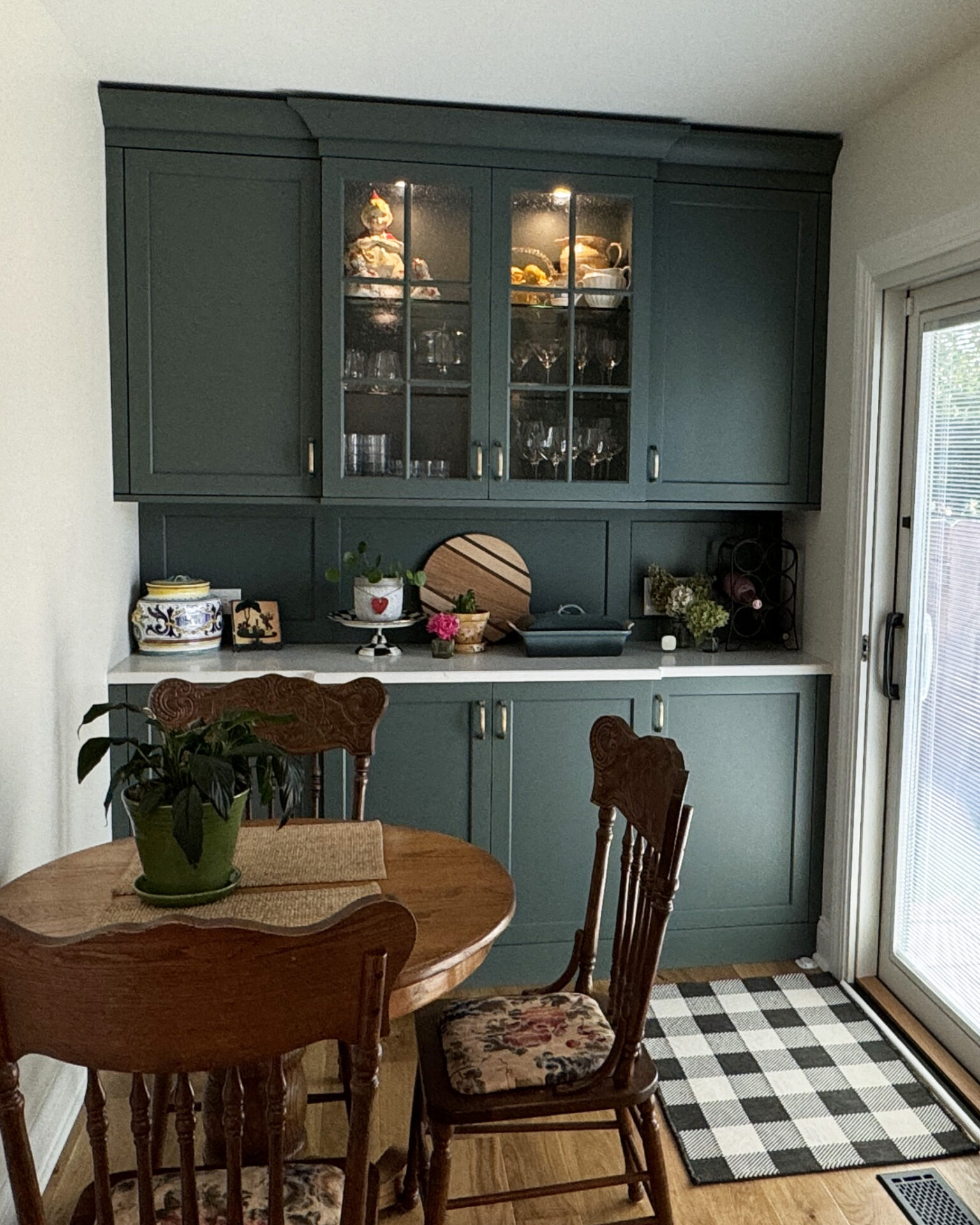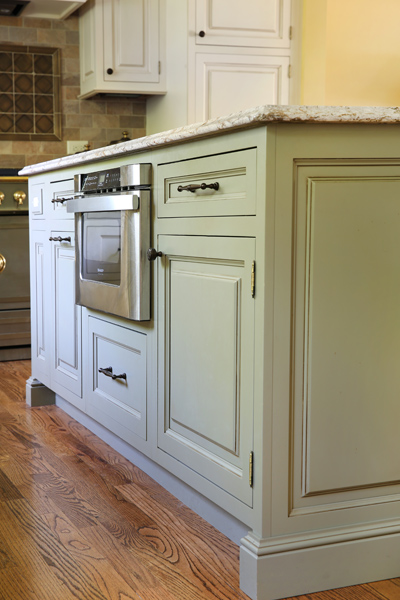
“Whether you’re choosing a more open-concept approach to improve traffic flow as part of your remodel, or updating an existing layout, the goal is to make the spaces feel separate yet connected aesthetically,” says Normandy Designer Kathryn O’Donovan.
Using similar materials, styles and colors is a simple place to start. For instance, consider choosing cabinets and furnishings with similar lines and features.
The nuance comes in the details, Kathryn points out.
“For example, open shelves are a great way to tie two rooms together,” Kathryn says. “They allow for some continuity, but the items you put on the shelves can also help distinguish the individual spaces. Similar materials, different styling.”
In a recent project, Kathryn redesigned an existing kitchen peninsula to add shelving to the side facing the living area. The couple then populated the shelves with art items and books that catered more to the feeling of their living space. “By taking the paneling off that side of the peninsula and doing open shelves, it created more of a formal vibe,” Kathryn says. “The peninsula now has one character, but two personalities.”
Another way to blend your kitchen design with your living space is to add a separate element like a bar, with similar aesthetics, which acts as a transition between spaces both conceptually and visually.
Do you have a vision for an updated kitchen and living space with flow and continuity? Set up a time to talk with Kathryn to discuss your ideas for a kitchen transformation. To get regular design ideas and tips, subscribe to our newsletter, or follow us on Instagram, Pinterest or LinkedIn.












