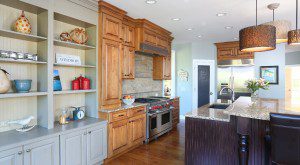Preparing for your child’s bathroom remodel can leave you torn between catering to the needs of a little one against creating a space that will be useful as they age. Fortunately, Normandy Designers have some experience when it comes to creating spaces that are intuitive and frustration-free for all ages. We’ve put together a few of our favorite kid-friendly features that are as good for your aching back as they are for your increasingly independent child.
1) Potty Seats
Potty training is near the top of the least-favorite parenting experiences, but making the toilet experience easier and more comfortable for smaller users is a step in the right direction. Cleanliness, speed, and ease of use are key, which is why we love these integrated child toilet seats. “Kohler offers a toilet seat that incorporates a child-sized seat that drops down and rests on top of the standard seat,” says Normandy Designer Amanda Heyland. “It lifts up into the lid making it virtually invisible when not in use, and it’s simple enough for even the youngest of children to fold down into place.” These toilet seats not only save you from storing and swapping on and off those separate child-sized toilet seats, but they’re easier to keep clean too.
2) Hand-held shower wands
Bath time is another back-breaking experience as parents everywhere lean over the tub to help get their kids nice and clean. “I almost insist that families with young children include a handheld shower wand in their bathroom remodels,” notes Amanda. “You can use them when the children are young and still largely taking baths, and many have the option to be mounted on an adjustable vertical bar, so they become the perfect shower that grows with your child as they age.”
3) Tile Wainscot
Let’s face it, there’s a lot of splashing and wetness involved when you add kids to the bathroom, which is why wainscot tile is an excellent option. “Tiling the walls part of the way up, particularly around and behind the toilet area, makes it easy to keep clean and minimizes the potential for water damage to your walls,” says Amanda.
4) Durable Cabinetry
“When it comes to cabinetry, I recommend one of two options,” notes Amanda. “If you are in love with real wood, then I recommend you go with a stained rather than a painted finish, because it will hold up better against dings. But if you really want something that you don’t have to worry about, I recommend you opt for a laminate cabinet,” shares Amanda. “Textured laminate cabinets these days are absolutely gorgeous and hold up well over time.” You may also opt to install either type of cabinet as a floating vanity which keeps the cabinetry up and off the floor.
About ready to undergo a bathroom remodel yourself? Set up a time to discuss your home’s possibilities, and while you’re at it, make sure to register for one of our upcoming virtual seminars where we’ll touch on a variety of topics ranging from kitchen remodels to home additions and everything in between. Don’t forget to follow Normandy Remodeling on both Facebook and Instagram for even more home inspiration and tricks.


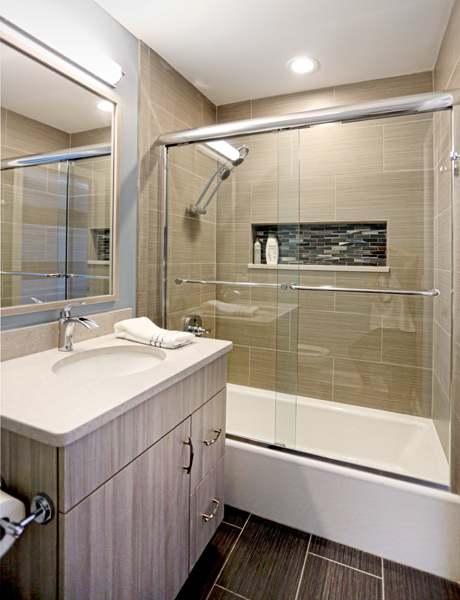
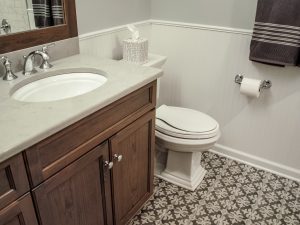
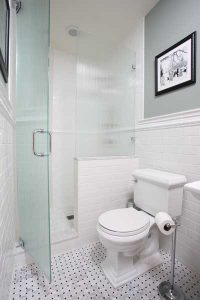
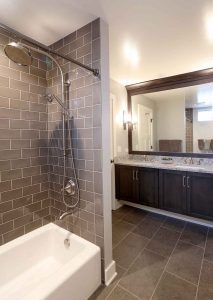
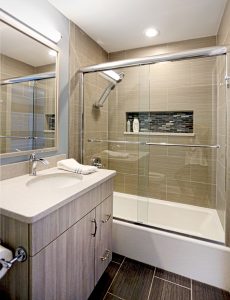

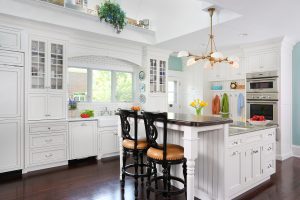 It’s no secret that kitchen islands are a must-have, but that doesn’t mean you can’t explore a variety of options that are outside your run-of-the-mill shapes and sizes. Take this case for example, a two-seated elevated breakfast bar paired with a lowered prep station (sink included). Pretty dashing right?
It’s no secret that kitchen islands are a must-have, but that doesn’t mean you can’t explore a variety of options that are outside your run-of-the-mill shapes and sizes. Take this case for example, a two-seated elevated breakfast bar paired with a lowered prep station (sink included). Pretty dashing right?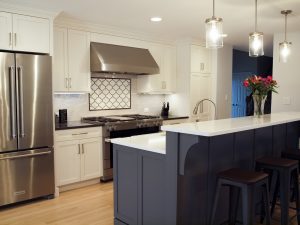 “Since the home already featured a dining area, we thought we’d include a more casual eating spot for breakfast or late-night meals where any member could comfortably pop into a seat and enjoy a snack or two.”
“Since the home already featured a dining area, we thought we’d include a more casual eating spot for breakfast or late-night meals where any member could comfortably pop into a seat and enjoy a snack or two.”