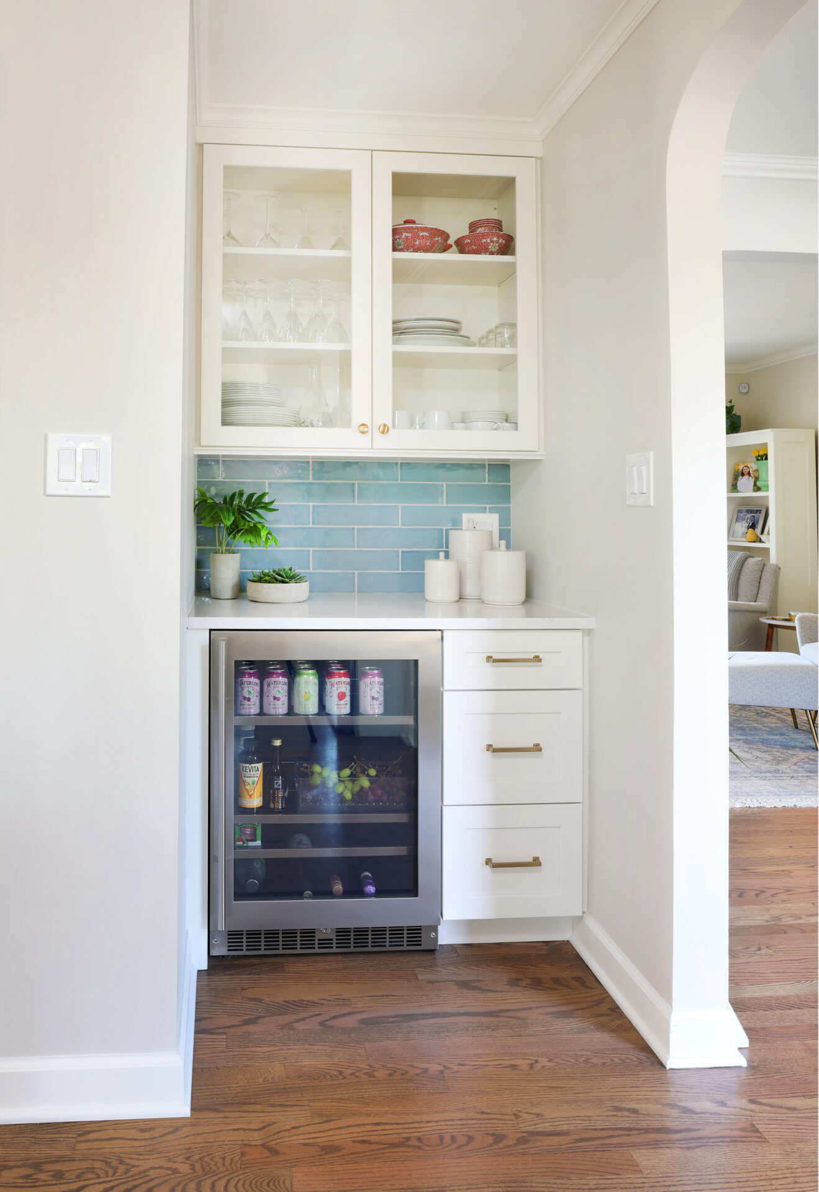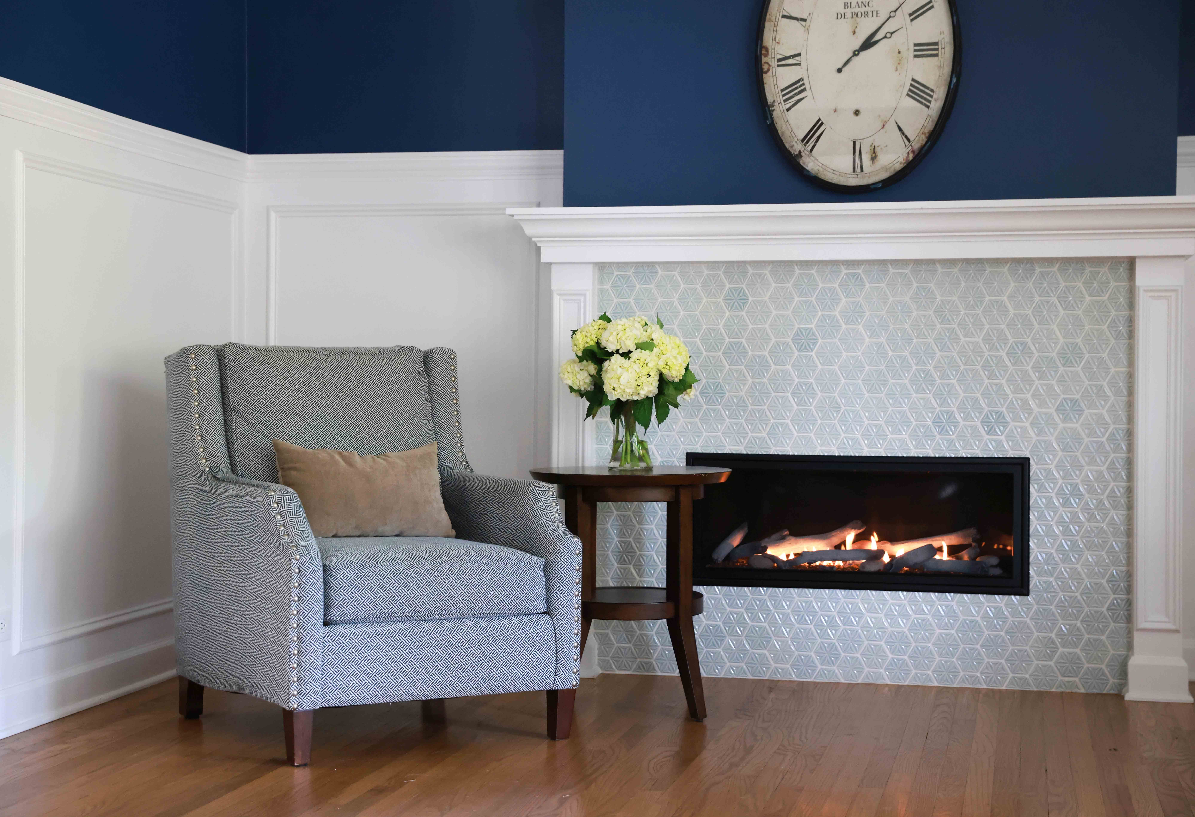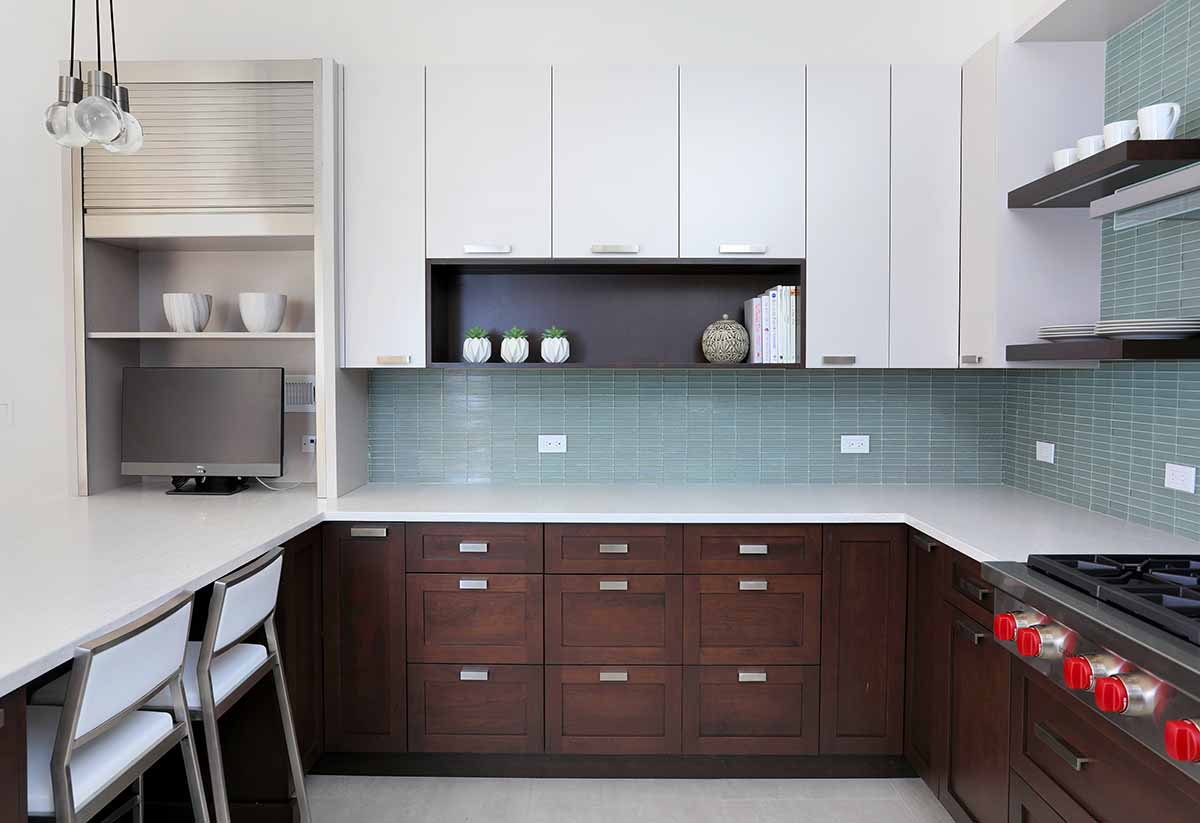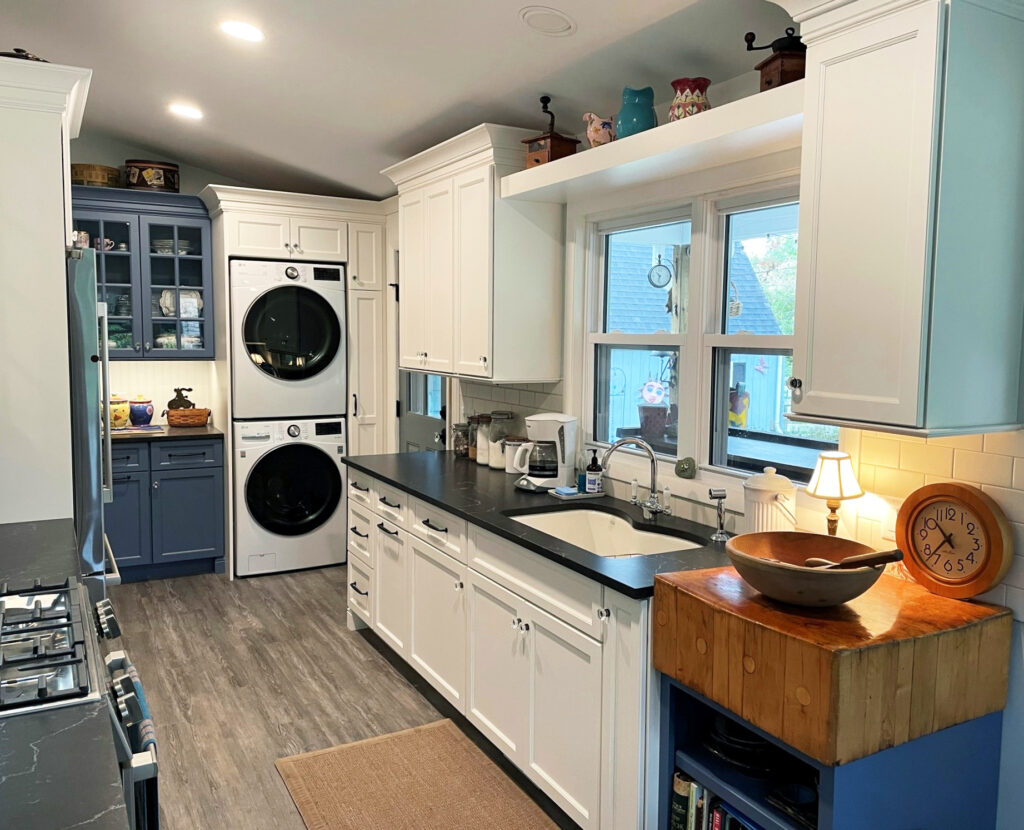
Naturally, when a couple has been planning a remodel for long a time, they’ve accumulated bits and pieces to incorporate. “They wanted a fresh, crisp farmhouse kitchen that expressed their love of nature and their eclectic personalities. Armed with a beautiful, patterned accent tile she’d been saving, and a rich antique table, we designed a space for better functionality with a few upgrades,” says Laura.
The renovation would be limited to the existing kitchen footprint, and it was critical that every item had a purpose and fit in its designated place. “We got creative with the design and looked for tricks to make the most of every inch. Every element in this kitchen has a very specific, intentional purpose that we thoroughly scrutinized to make sure it earned its place in the design,” Laura says.
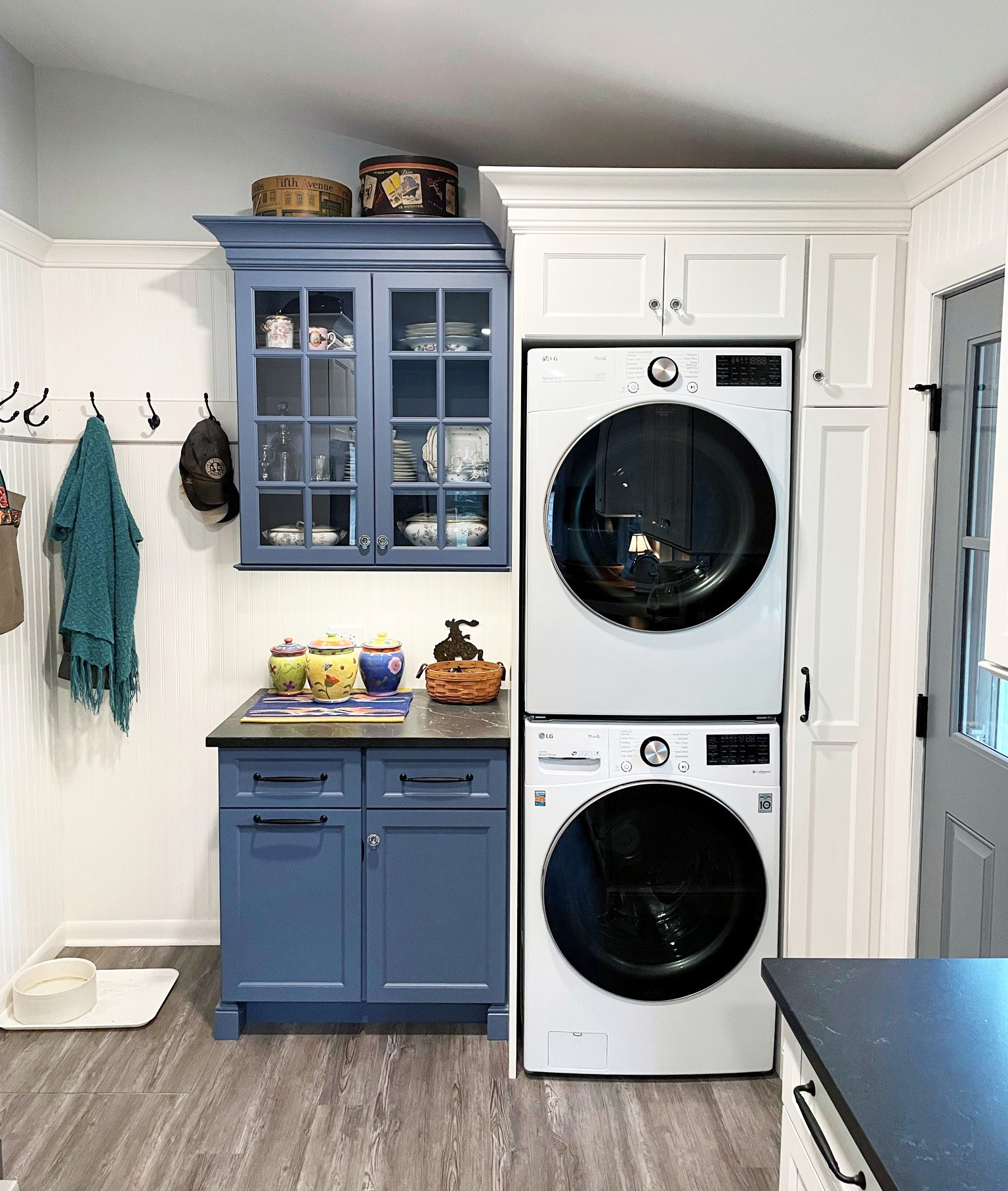
“Beyond incorporating her tile as an accent above the oven and the antique table as a butcher block next to the sink, we added crystal knobs on the cabinet doors, which added to the kitchen’s vintage feeling,” says Laura. “The countertops are quartz, in a honed matte finish which looks like soapstone and compliments the down-to-earth style of the kitchen so nicely.”
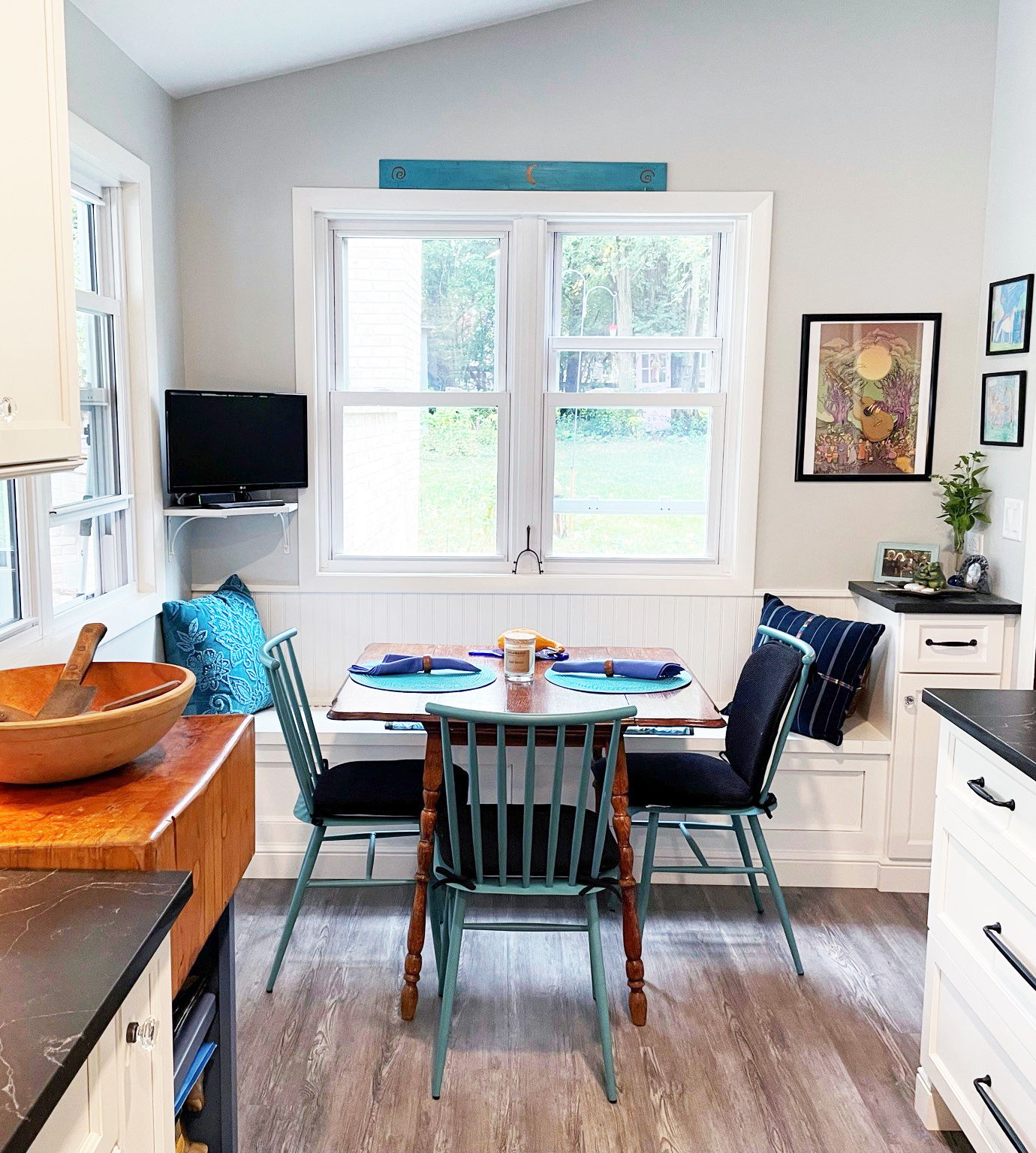
“One the biggest surprises we made was removing the drop ceiling and discovering we could raise the ceiling height to 9.5’. This allowed for a vaulted ceiling which really opened up the space nicely,” Laura adds.
Using durable materials was important for their particular space. “They board horses and are often in and out from the barn, with dogs in tow, so we opted for a beautiful vinyl floor. The wood-look flooring is hearty yet stays true to the fresh farmhouse appeal.”
“This kitchen was a vision years in the making and I’m so excited I got to partner with this couple to help them achieve a kitchen they absolutely adore,” Laura says.
We love to help families create truly unique spaces in their home, and our aim with each project is to reflect the character of the family who lives there. If you have been collecting ideas for a kitchen remodel or addition to your home, give Laura a call to set up a meeting. In the meantime, you can read our series on what a remodeling journey really looks like or peruse our collections of project photos on Facebook or Instagram.
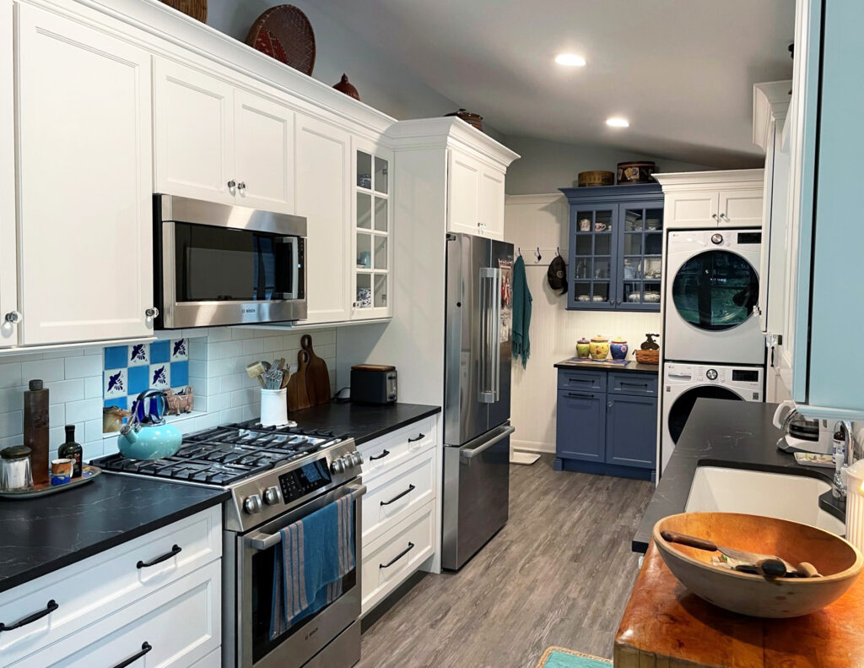


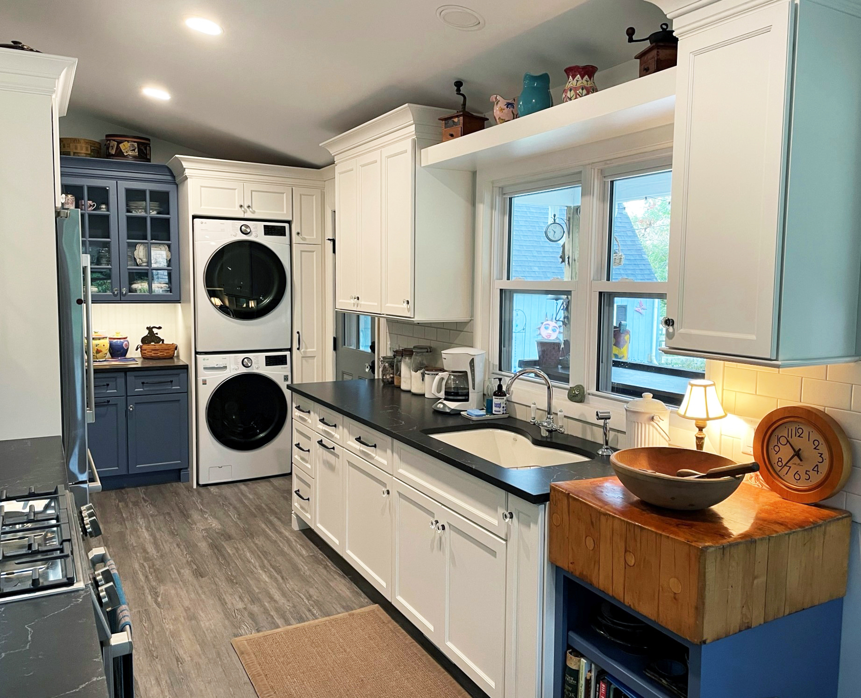
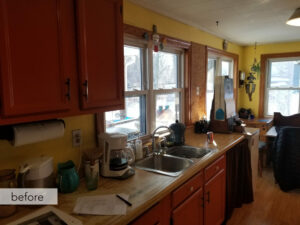
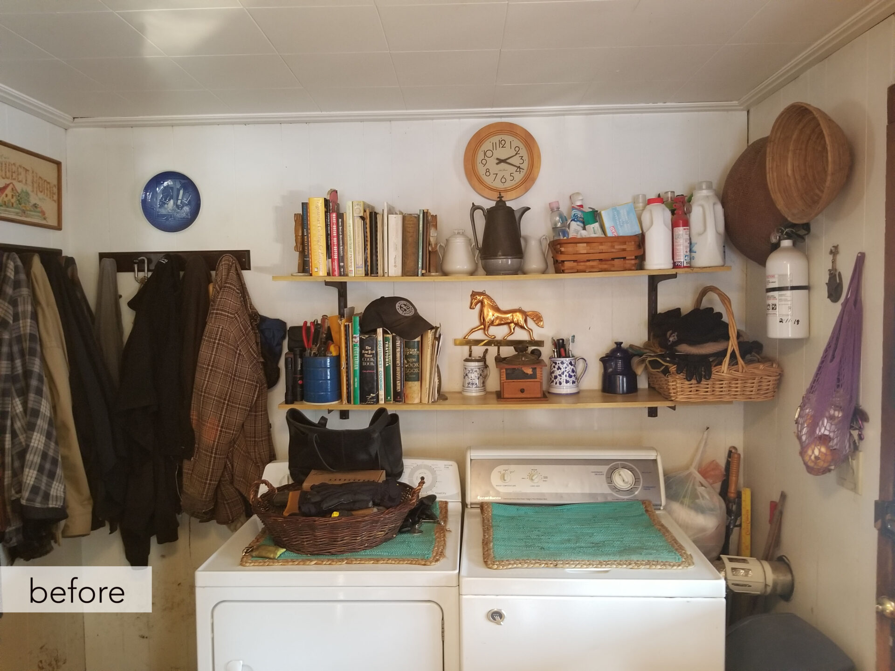
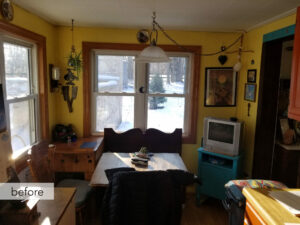
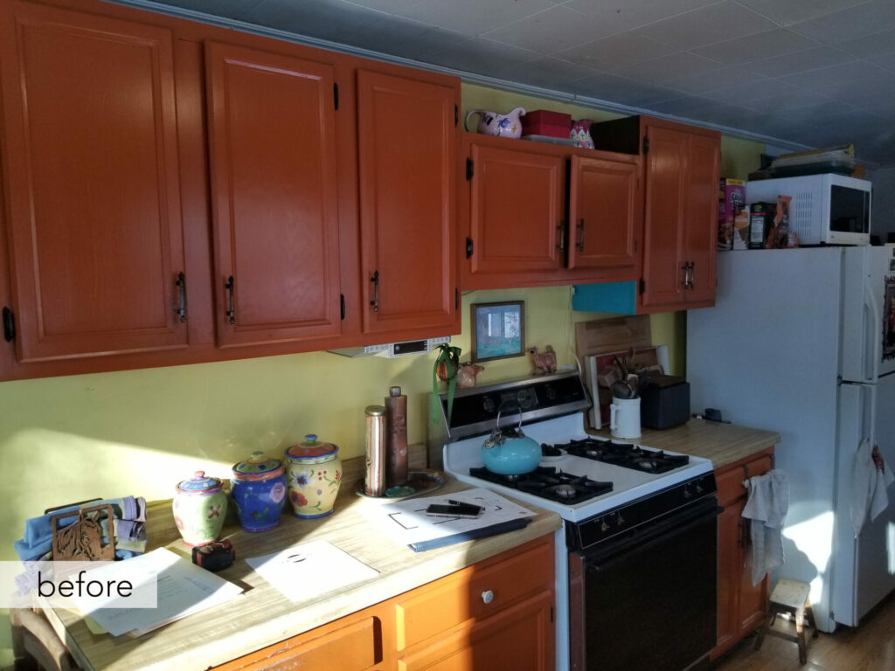
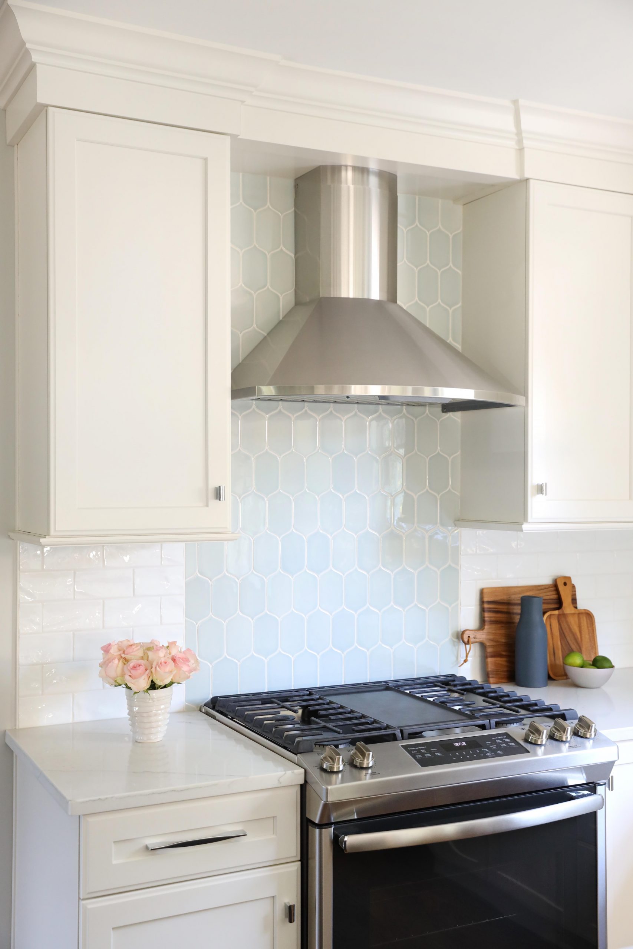
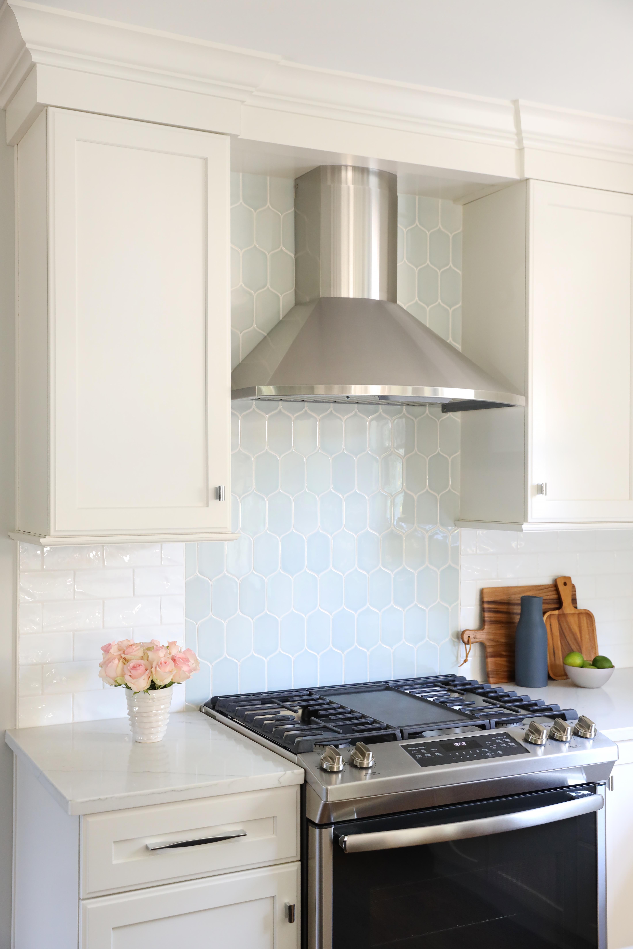 White kitchens have been popular for some time, and we don’t see that changing any time soon. Perhaps you, too, are drawn to the flexibility of an
White kitchens have been popular for some time, and we don’t see that changing any time soon. Perhaps you, too, are drawn to the flexibility of an 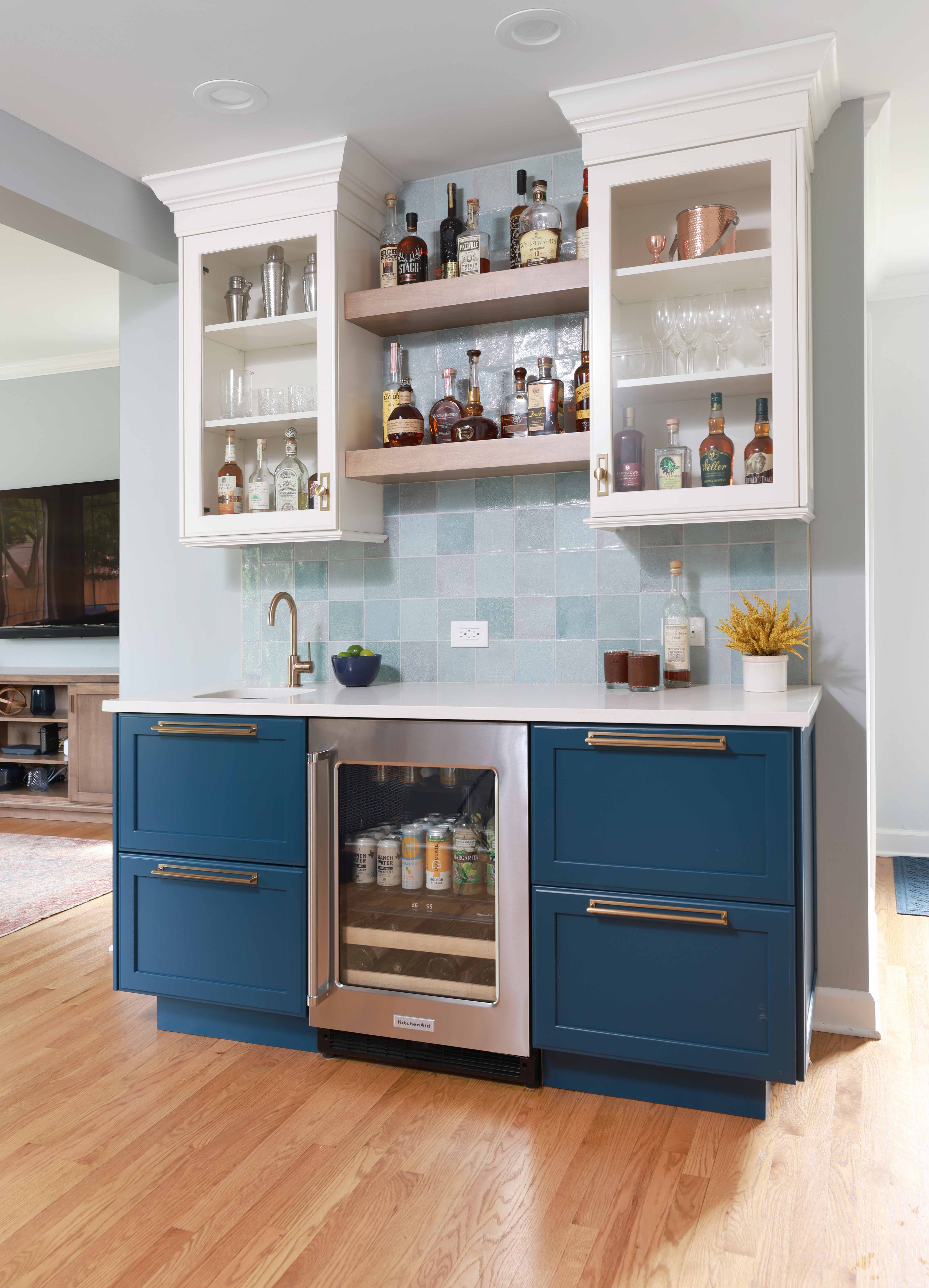 “For kitchens, I love a variegated blue
“For kitchens, I love a variegated blue 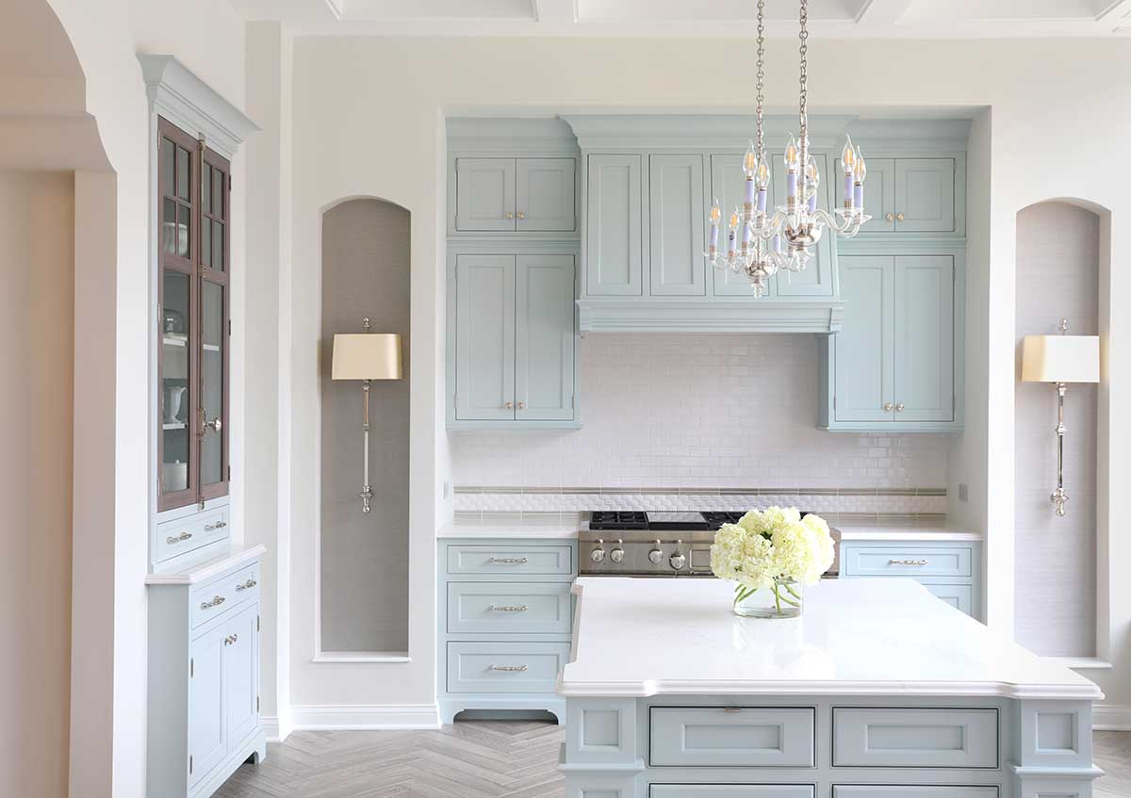
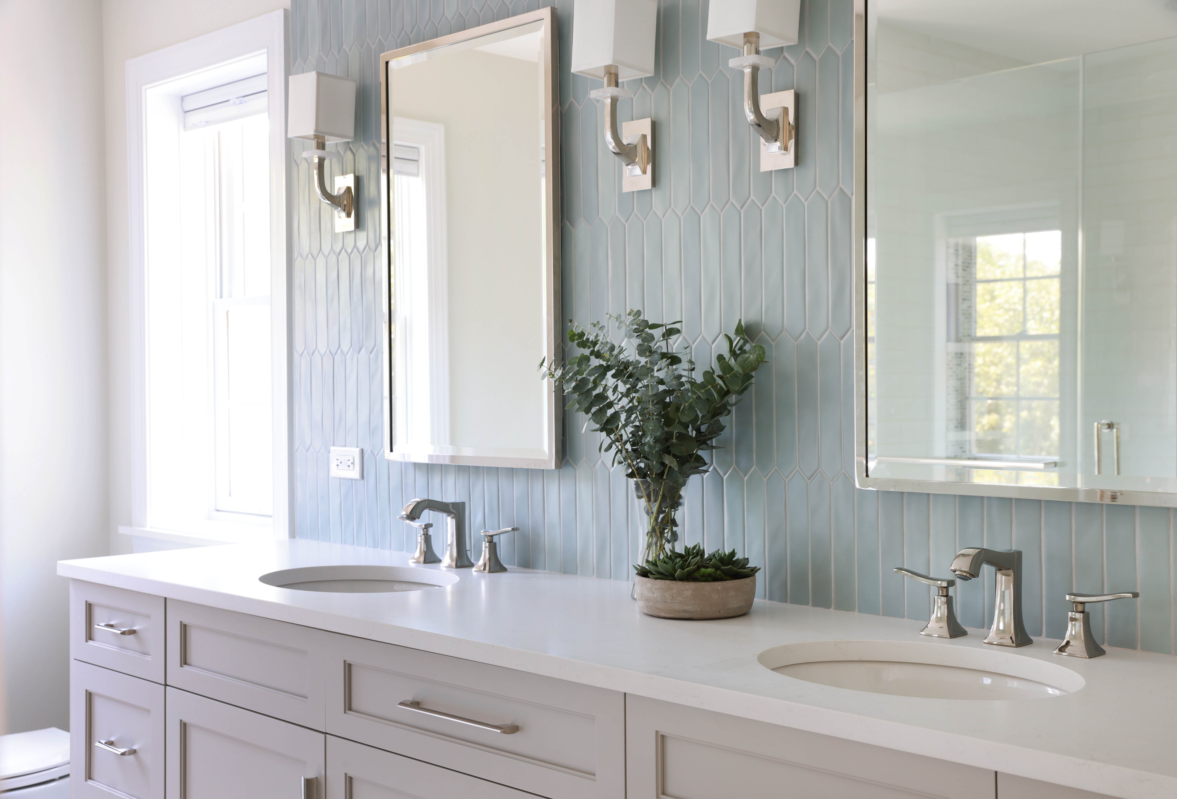
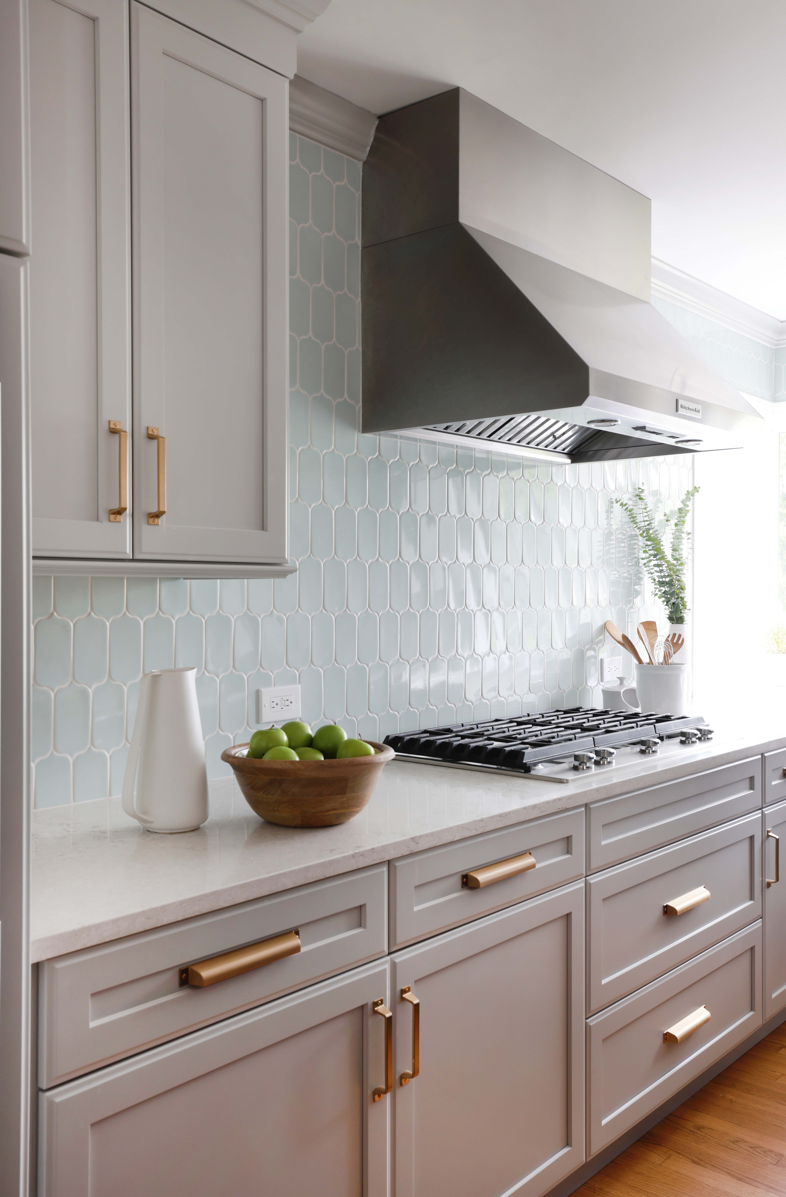
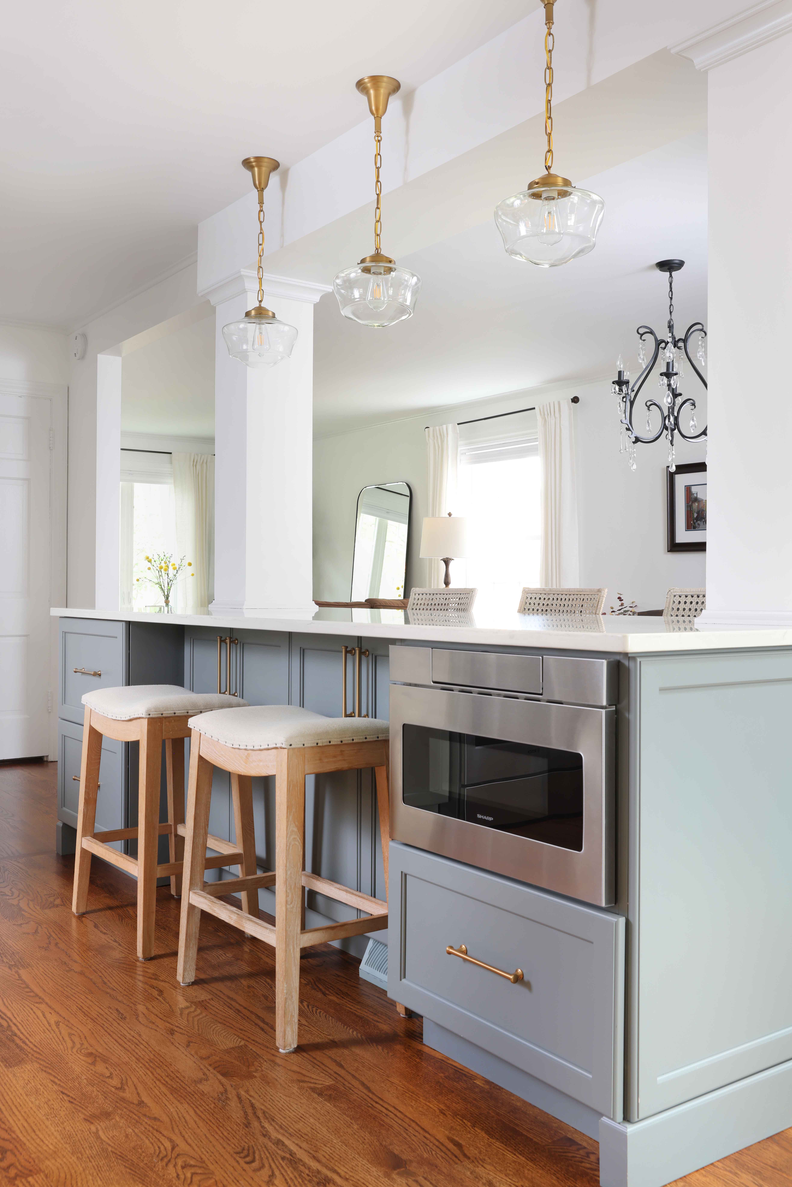 .
. 