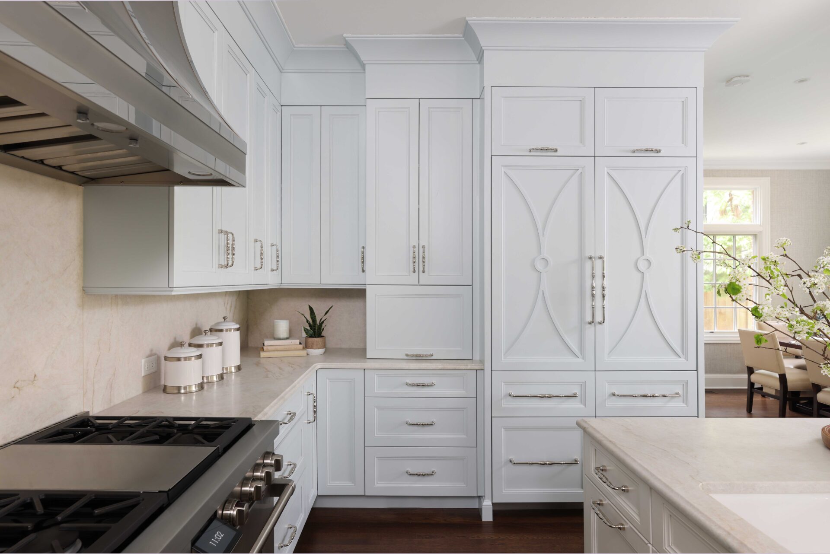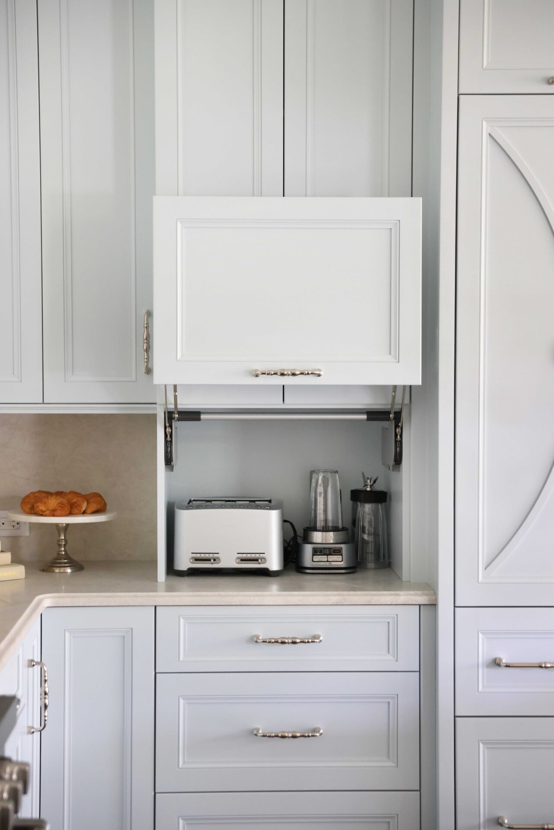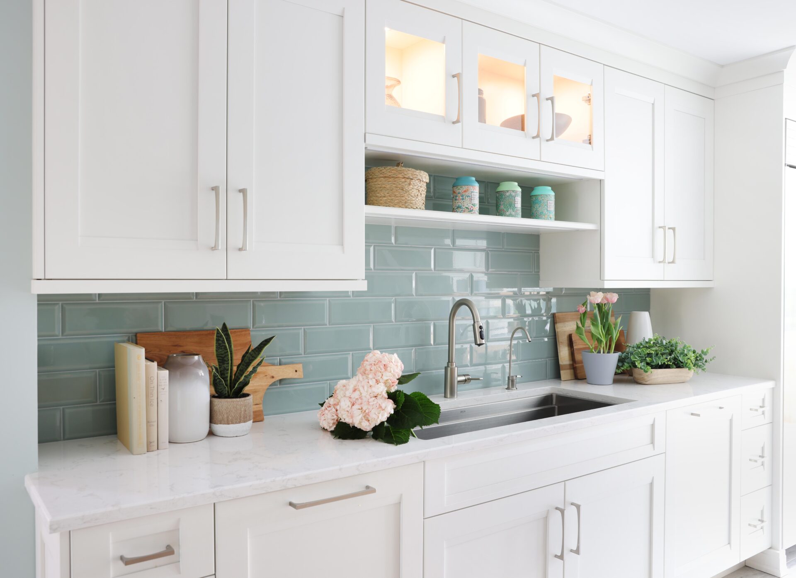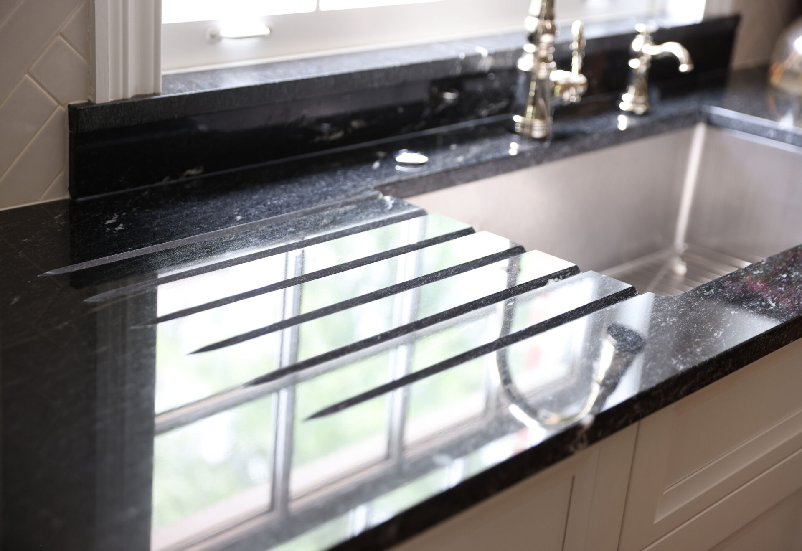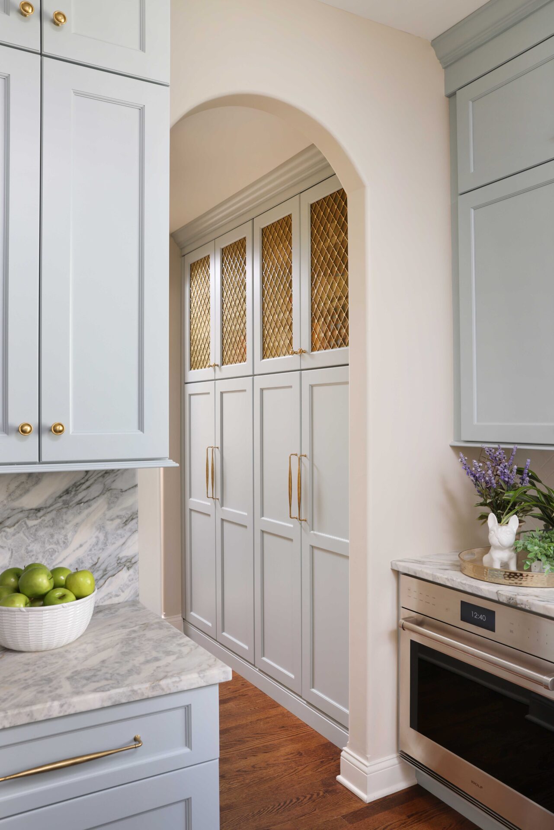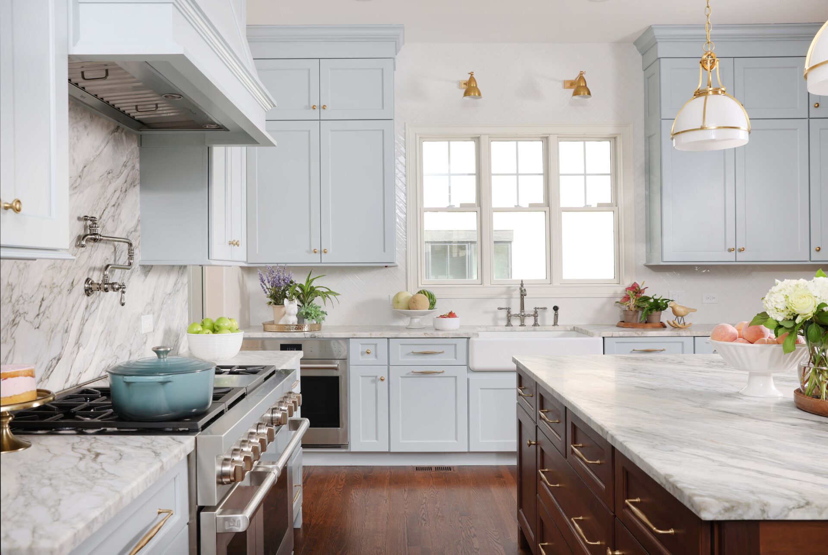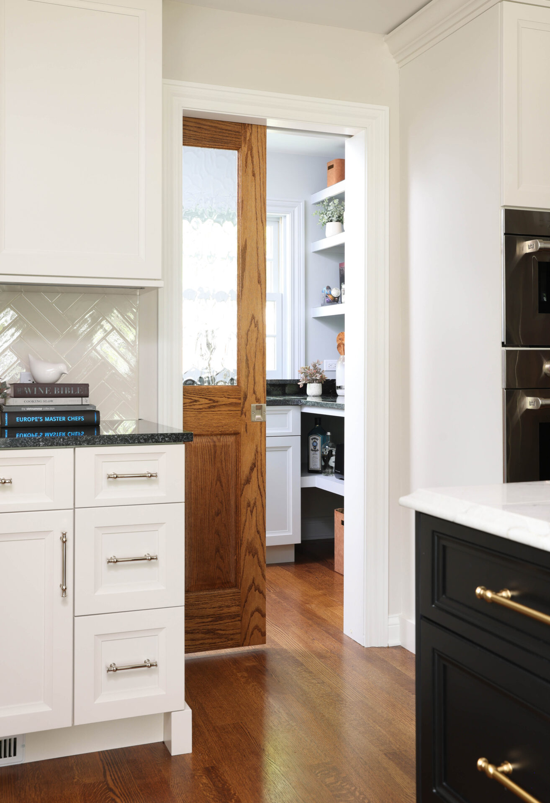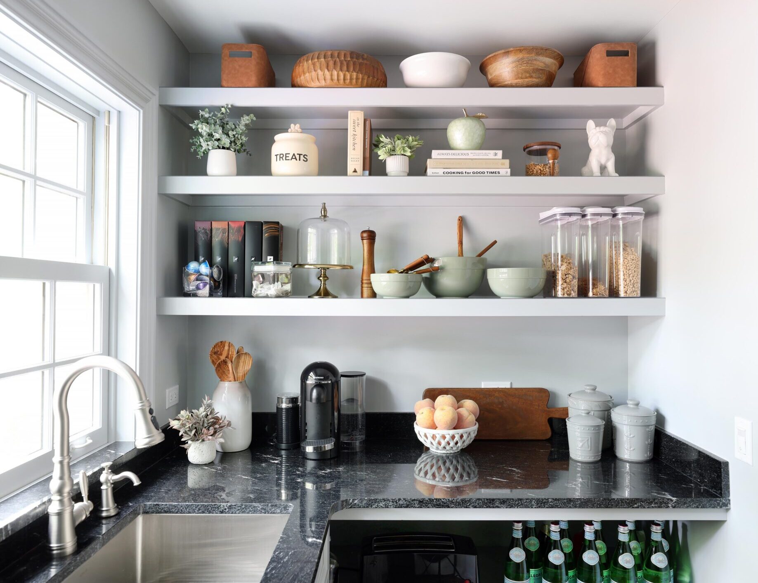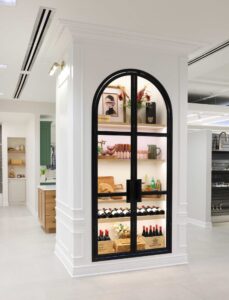
“I wanted this to be a dramatic eye catcher, regardless of the contents inside,” says Normandy Designer Kathryn O’Donovan. “Finding balance in opposition, whether it’s the pairing of black and white, or modern and traditional styling, allowed me to create a display piece that’s just as striking on its own, as the contents held within it.”
Designed in collaboration with a local metal fabricator, this display case celebrates craftsmanship. The black metal frame, large glass panels and clean lines of the doors lean very modern. Maple shelves for the interior add warmth and contrast, each one illuminated with integrated shelf lighting to spotlight whatever is placed within. An angled shelf puts added emphasis on certain display pieces, giving you a better view of treasured collectables, wine bottles or your favorite art books.
But even within the modern styling of the case, traditional nods can be found in the arch top shape and the mullion pattern on the doors. The display case itself is inset into the wall, which is adorned with applied molding, elaborate crown, and architectural details that are undeniably traditional in style.
“It’s the marriage of these two opposing design styles that make this display piece feel so dynamic,” notes Kathryn. 
Placed in a foyer, hallway, dining room, or den, this feature wall becomes a focal point — one that feels intentional, elegant, and filled with possibilities.
Choose to fill it with wine bottles, artwork, books, antiques, or family heirlooms, it’s meant to showcase special items. But the true joy of this cabinet lies in its flexibility. Today it can be a bookcase, tomorrow a wine bar; let it serve as the version best suited to your home now, with all the possibilities open to you for the future.
This arched top display case is just one of many pieces to inspire your next home update. Visit the new Normandy Remodeling Design Studio in Hinsdale at 222 E Ogden Avenue to see kitchens, bathrooms and so much more. You’re invited to the Grand Opening Celebration on Saturday, February 28 from 9AM-4PM, or stop by any time Monday through Friday from 9AM to 5PM to take a tour. You can also find inspiration for your addition, kitchen, or major renovation in our photo gallery, Instagram or Pinterest — take a photo tour of the other displays at our new Hinsdale Design Studio.


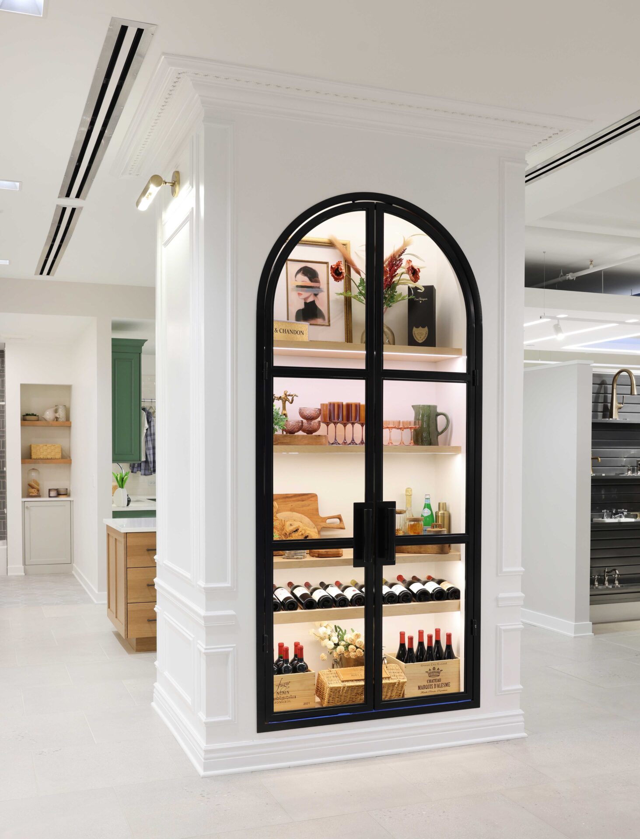
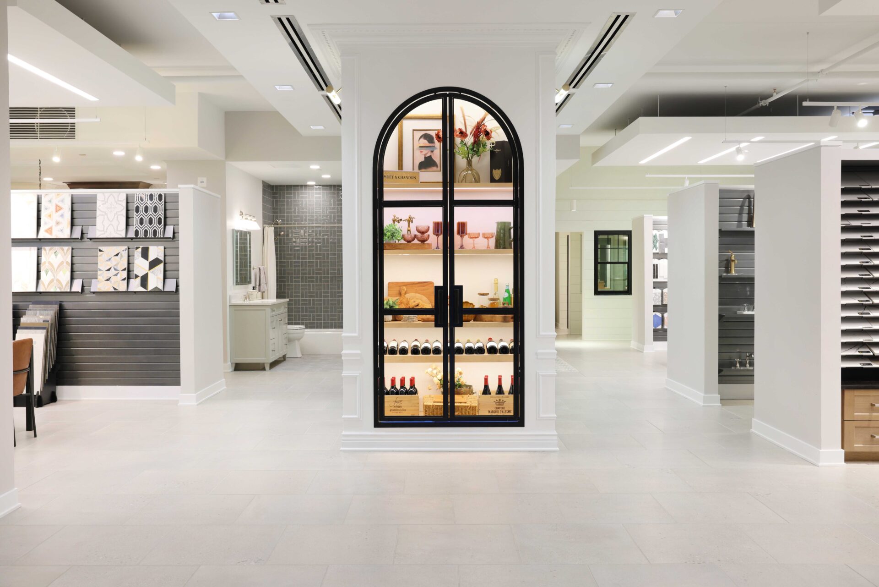
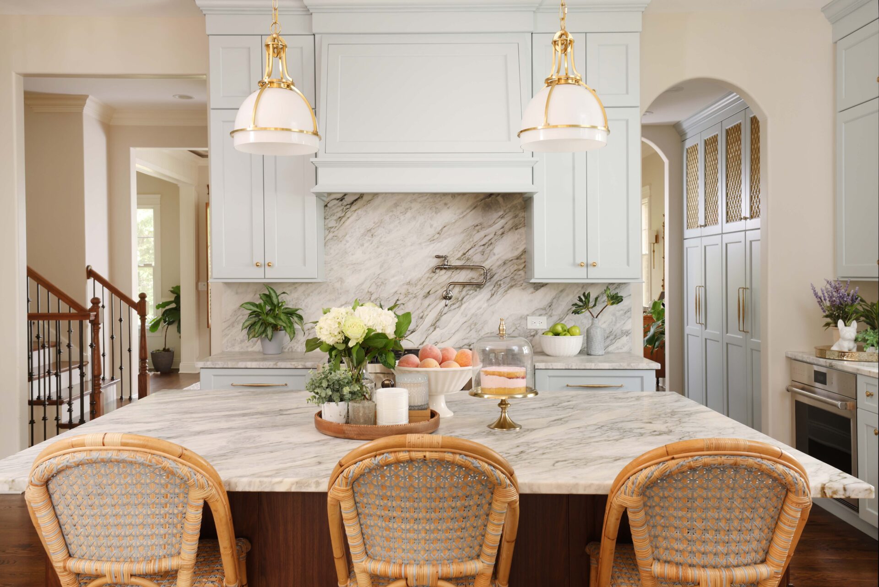
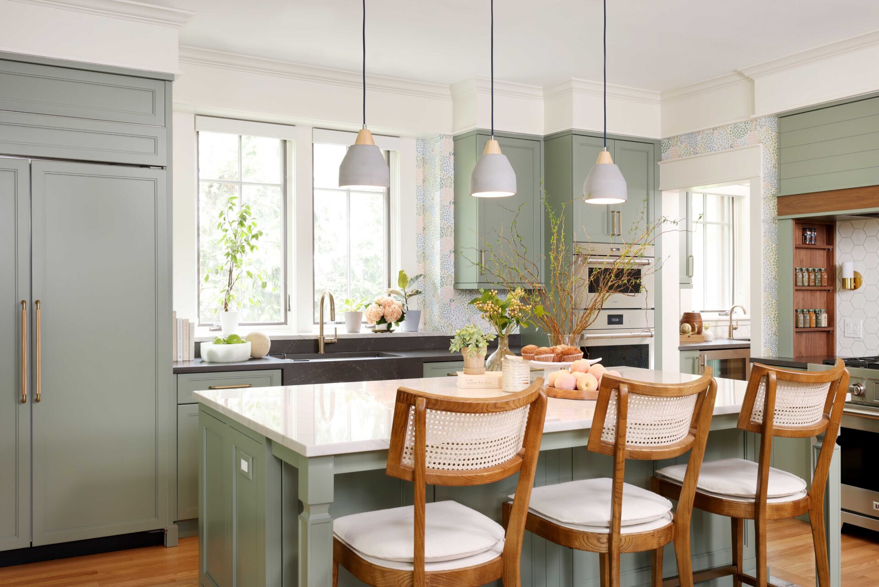
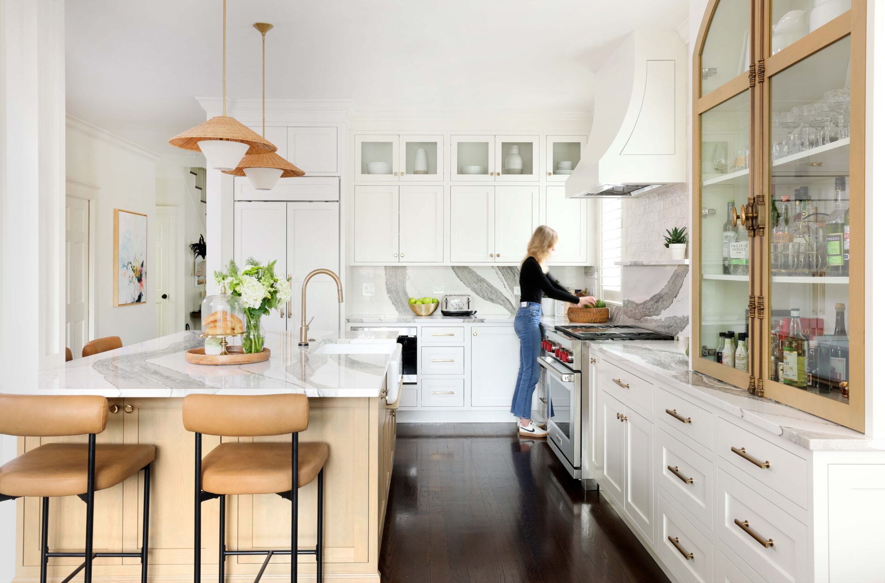
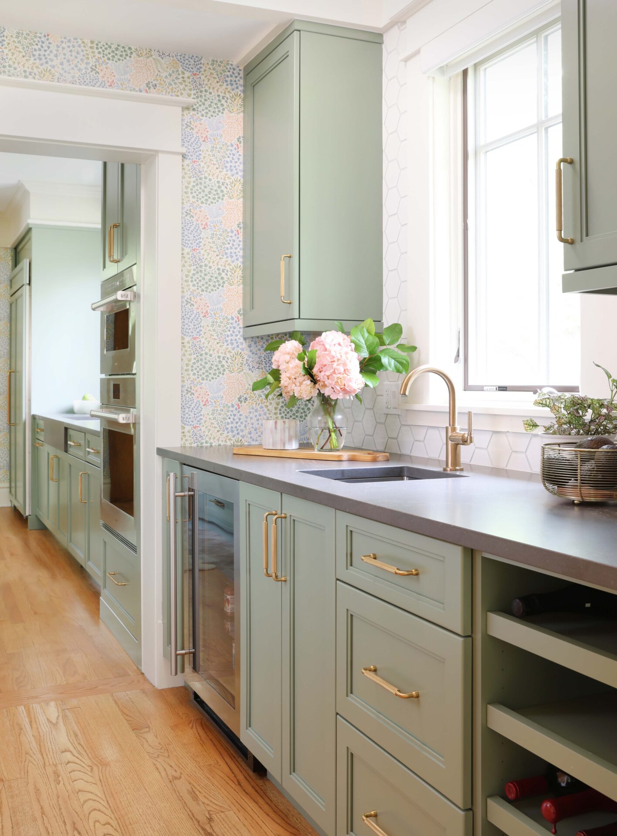
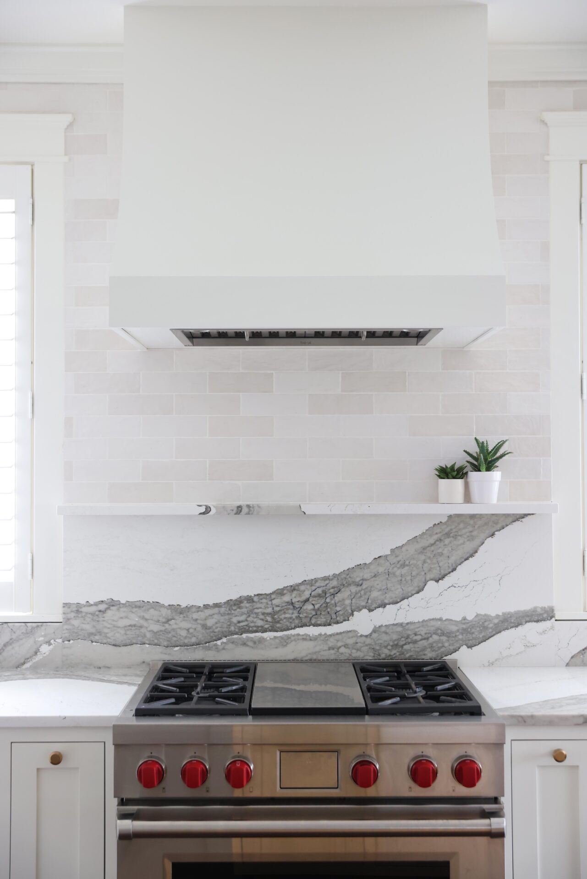 Scullery and Butler’s Pantry
Scullery and Butler’s Pantry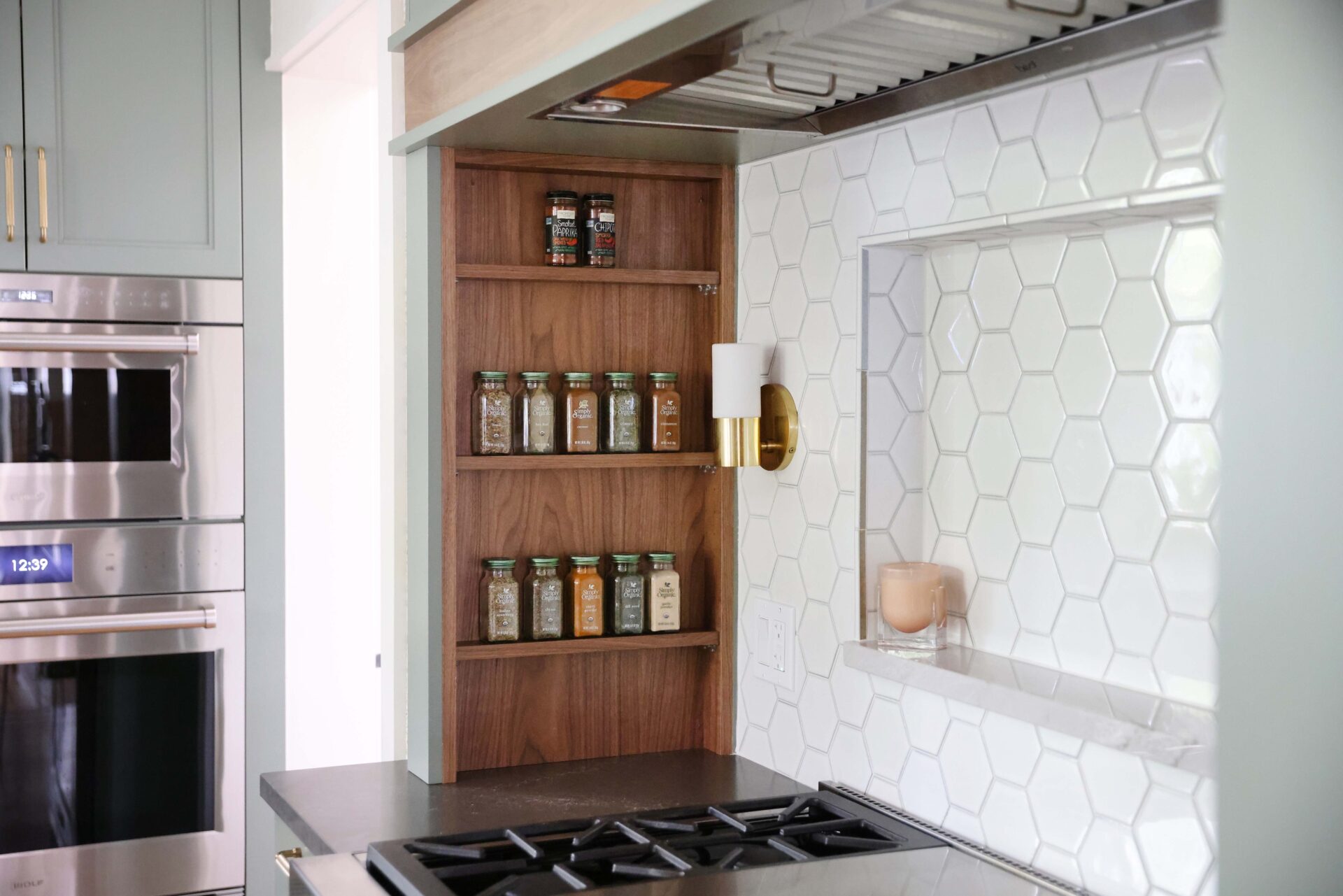 easier have become intensely personal choices that feel as necessary and important as the cabinets themselves.
easier have become intensely personal choices that feel as necessary and important as the cabinets themselves.