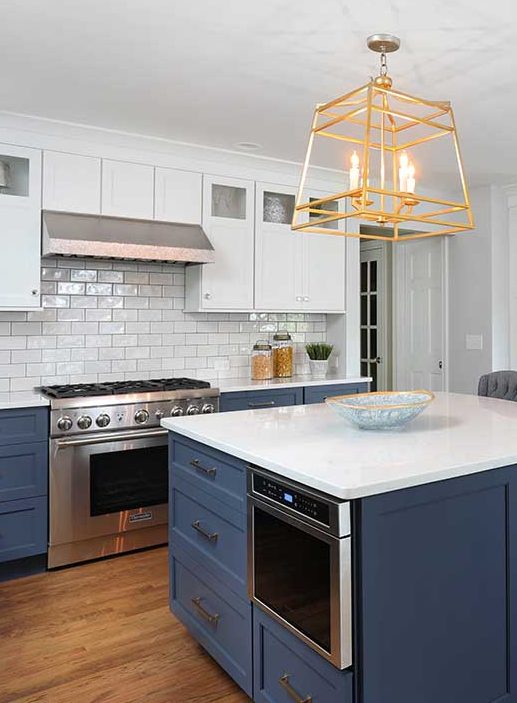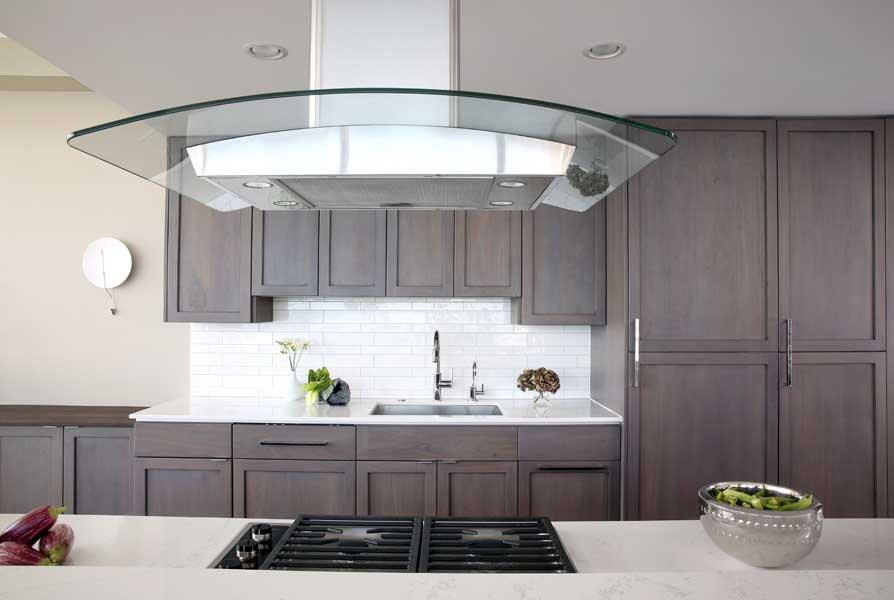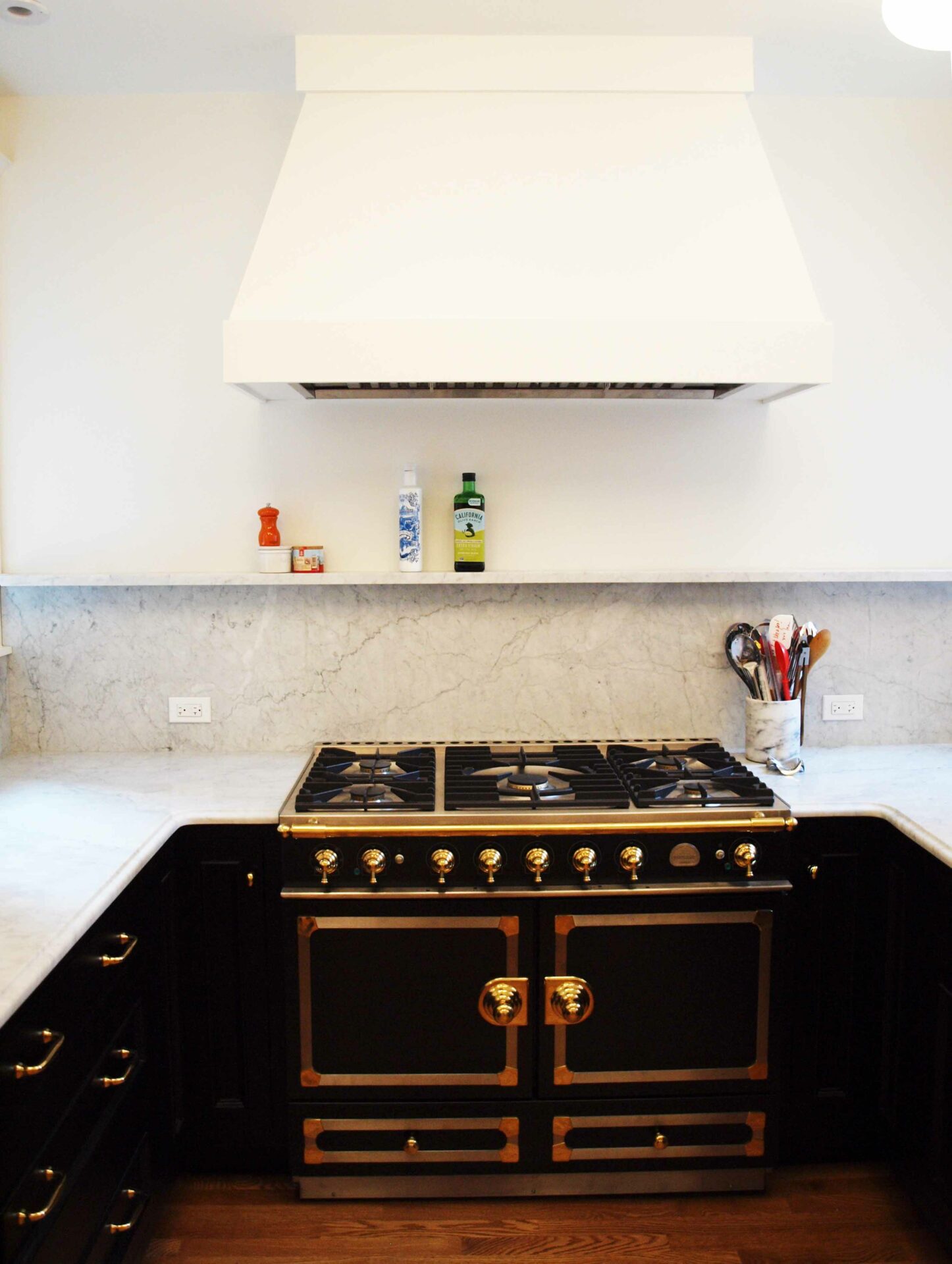If you’re thinking of adding on to your home, you are in very good company. Building an addition is a great way to stay in the home you love with the neighbors who have become family and to get the extra space we are all craving these days.
“Customers are looking for more space, which really means the right kind of space,” says Normandy’s Director of Design Troy Pavelka. Troy adds, “Families need areas to spread out into more than ever.”
With this in mind, Troy believes makes sense to consider including a screen porch when planning a family room or kitchen addition. “When expanding your living space through a family room or kitchen addition, a screen porch opens up indoor/outdoor living possibilities for several months out of the year,” Troy explains.
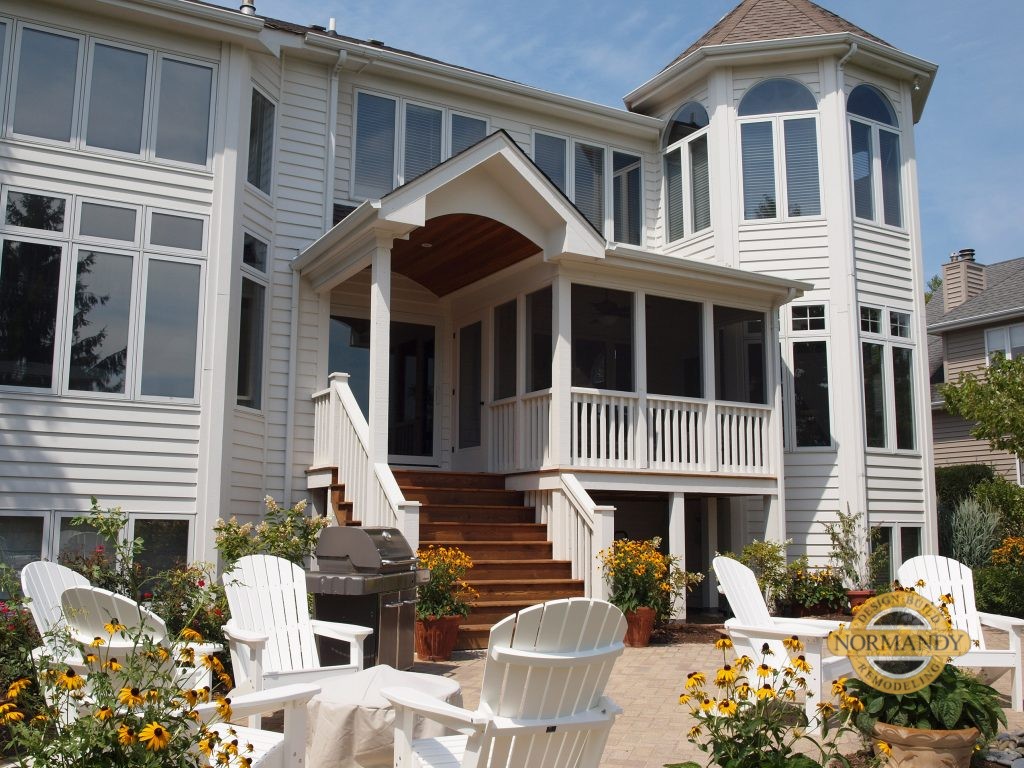
To enhance the overall feeling of your home post-addition, Troy suggests carrying over design elements for a smooth transition between the spaces. “It makes sense to match the outdoor materials, architectural materials and roof forms,” says Troy. “Flooring and floor height are important to consider when you’re deciding how closely to align the family room or kitchen and screen porch,” Troy adds.
Are you thinking of how nice it would be to enjoy reading a book, napping or watching a game on a new screen porch? Set up a time to talk to a Normandy designer about a family room or kitchen remodeling project with a screen porch. Find inspiration in the Normandy Remodeling photo galleries. We share design ideas on Instagram and Facebook. Why not follow along with our posts?


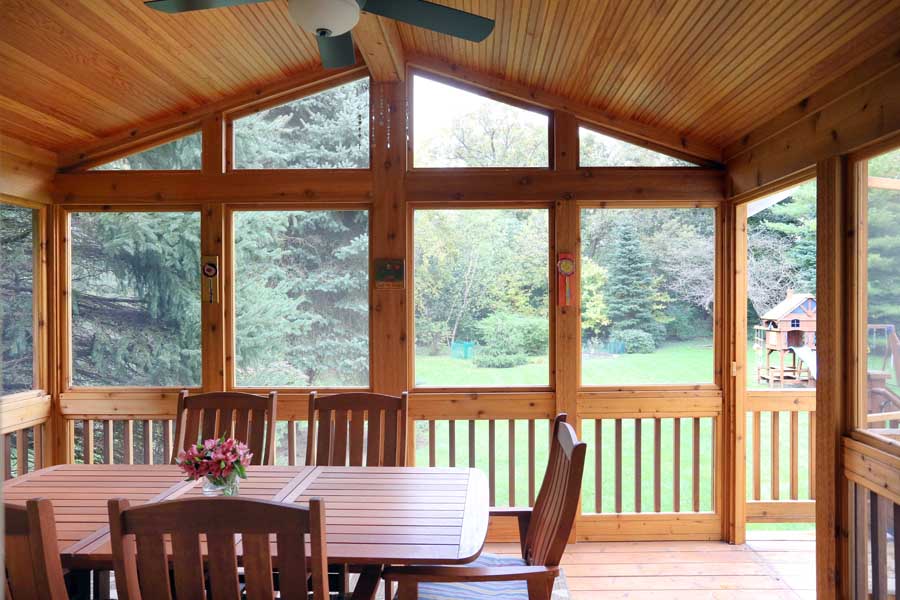
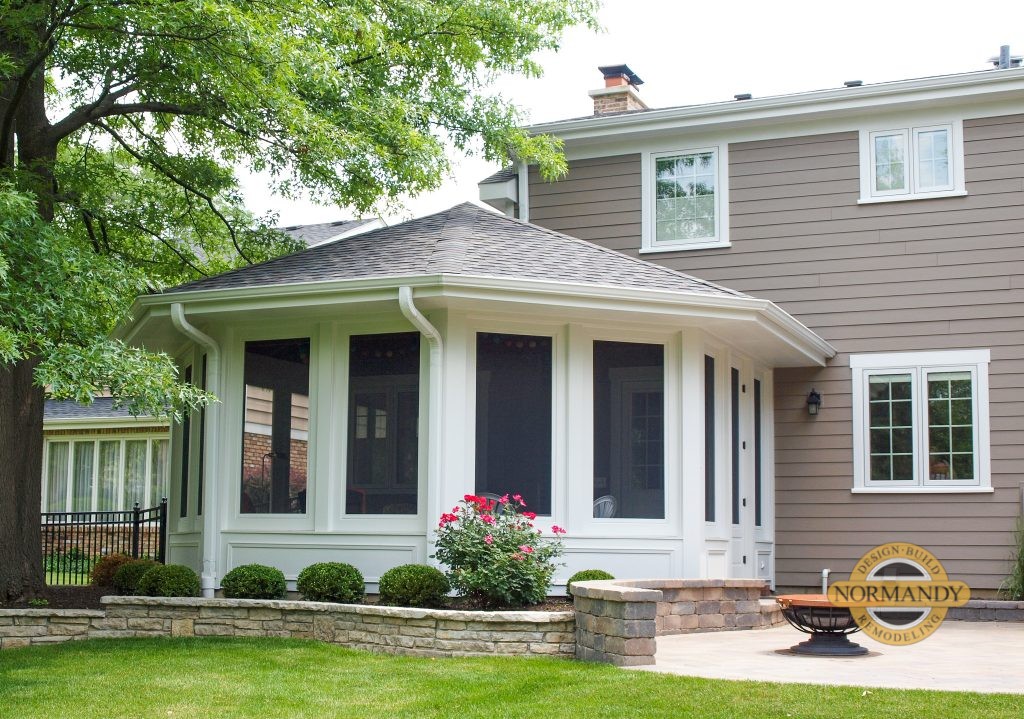
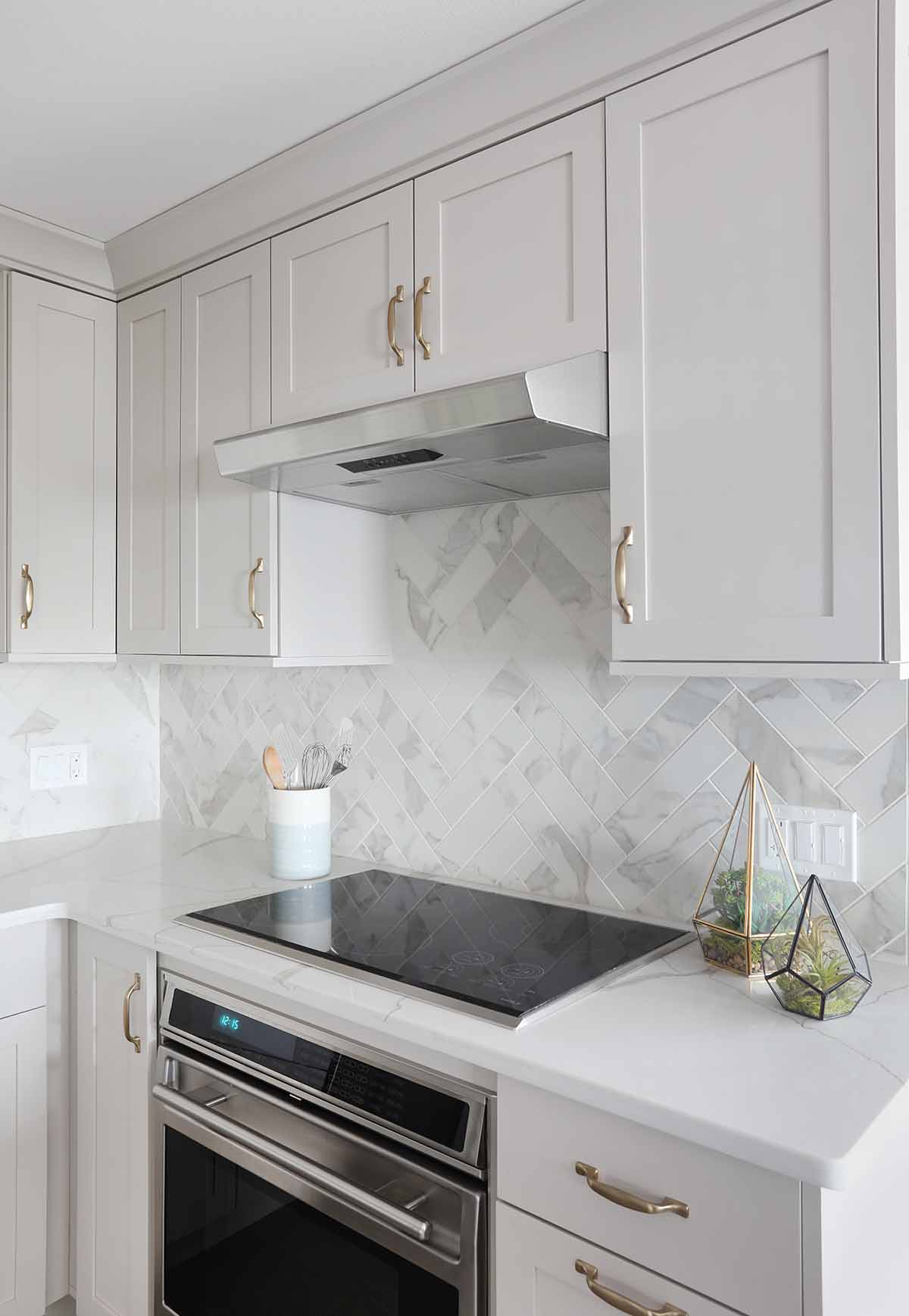

 Making the selections for your kitchen remodel is a happy time filled with beautiful options for countertops, cabinets, backsplash, and appliances. It’s the adult version of being a kid in a candy shop. Knowing where to make a splash and when to pull back a bit is the best way to arrive at a balanced kitchen design you’ll love.
Making the selections for your kitchen remodel is a happy time filled with beautiful options for countertops, cabinets, backsplash, and appliances. It’s the adult version of being a kid in a candy shop. Knowing where to make a splash and when to pull back a bit is the best way to arrive at a balanced kitchen design you’ll love.