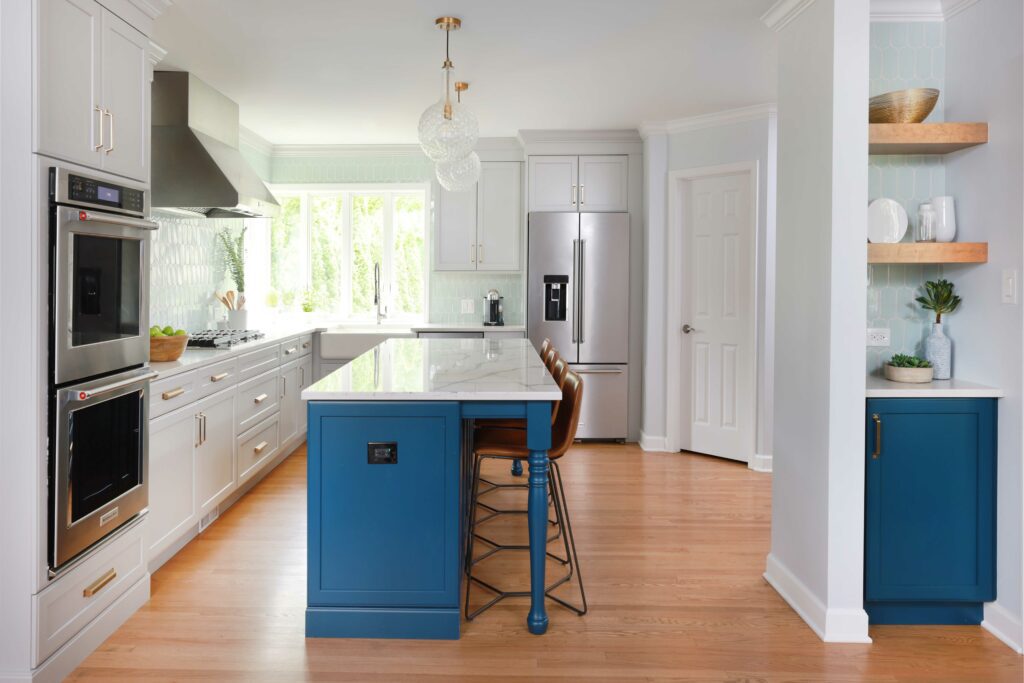
Although high in demand, there are a few key items to consider before incorporating one into your space. Here are some tips as to whether an island will enhance or inhibit your kitchen:
Comfortable Clearances – Ensuring you have adequate space to move around the island is one of the primary factors that will determine whether or not your kitchen can indeed fit an island. 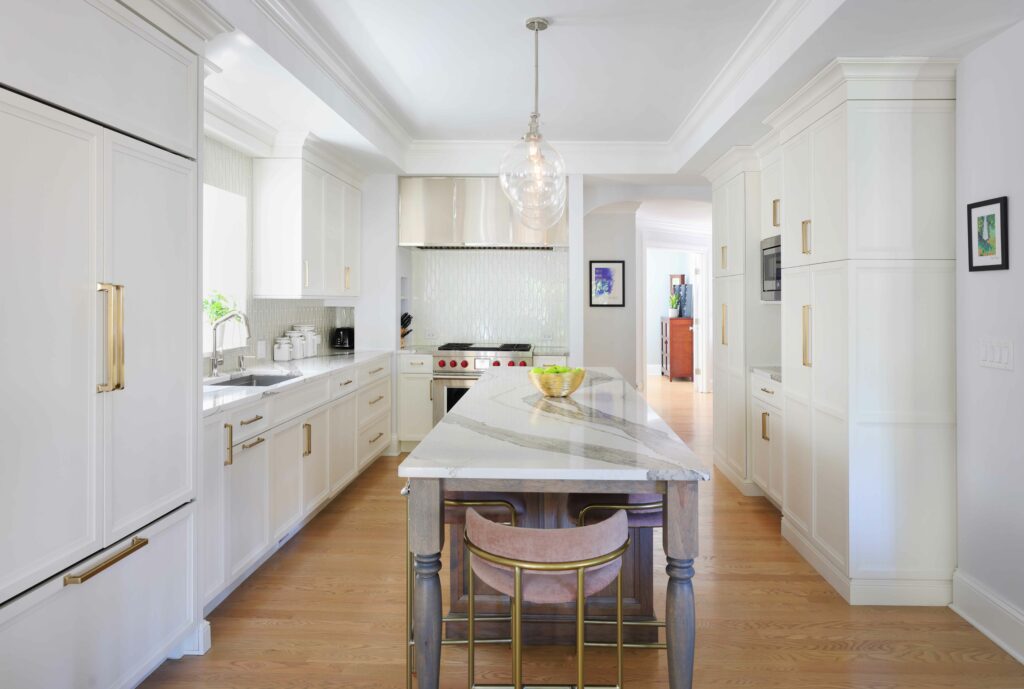
Future Functionality –When it comes to the functionality of the island, we usually encourage people to think about the following questions…
Will the island be used for food preparation?
Will it require a cooking surface?
Are you planning on using the island for entertaining?
Do you envision this as a dedicated spot for family meals? If so, do you have additional seating when you are entertaining guests?
These questions help determine the right size and combination of features for the island. There are plenty of options to choose from, including primary sinks, prep sinks, cooktops, and seating. Depending upon the situation, the island can also have two levels, allowing it to serve more than one purpose.
But before you get your heart set on a multi-functional kitchen island, you need to make sure it will fit appropriately in your space. If an island simply will not work in your current kitchen footprint, all is not lost. A small addition to your kitchen or even borrowing space from an adjoining room can provide the additional square footage needed. Even if an island ultimately isn’t the right solution, a peninsula or small overhang designed to accommodate a couple of stools can bring you at least some of that much-desired functionality.
Set up an appointment with one of our Designers to kick-start your kitchen remodel. You can also visit our photo gallery or follow us on Facebook and Instagram for more kitchen ideas and inspiration.
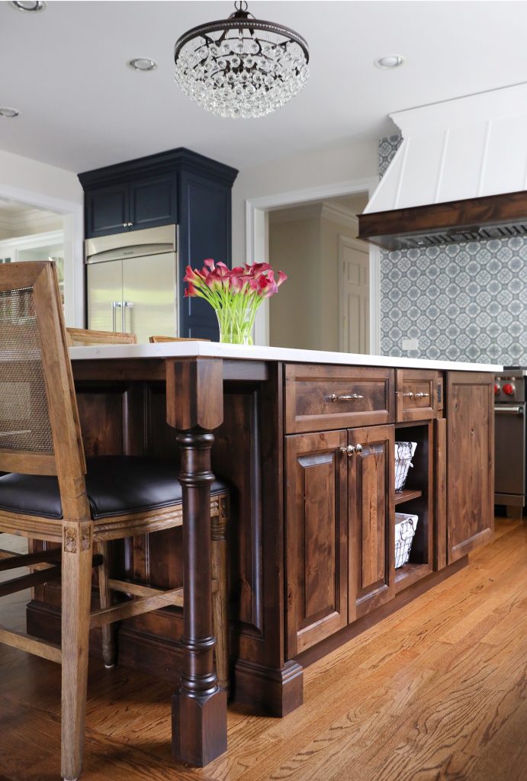
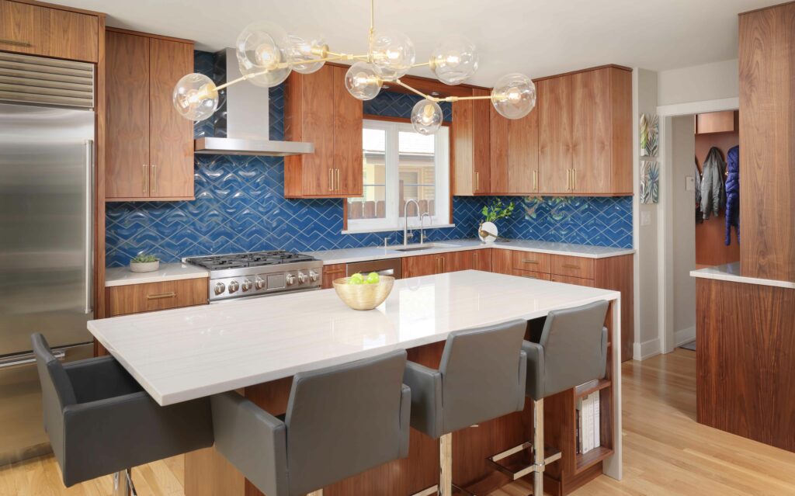
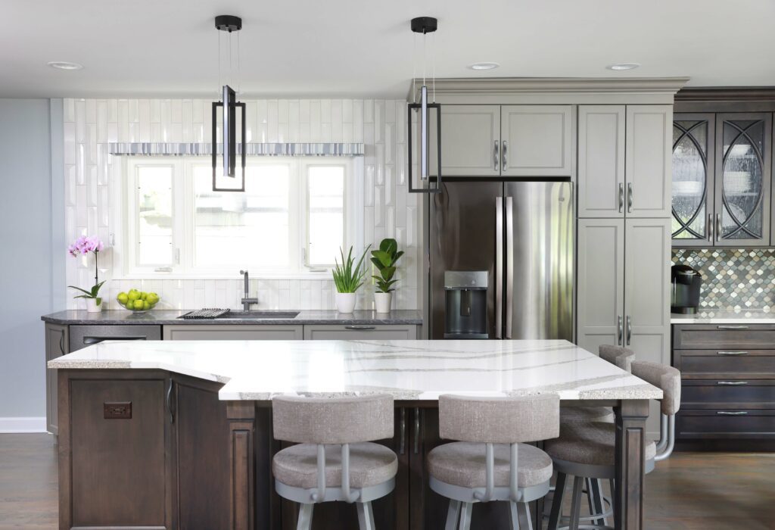


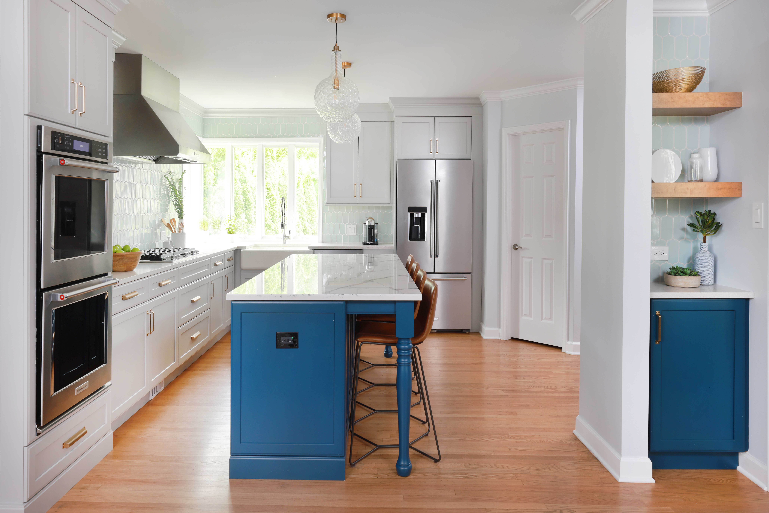
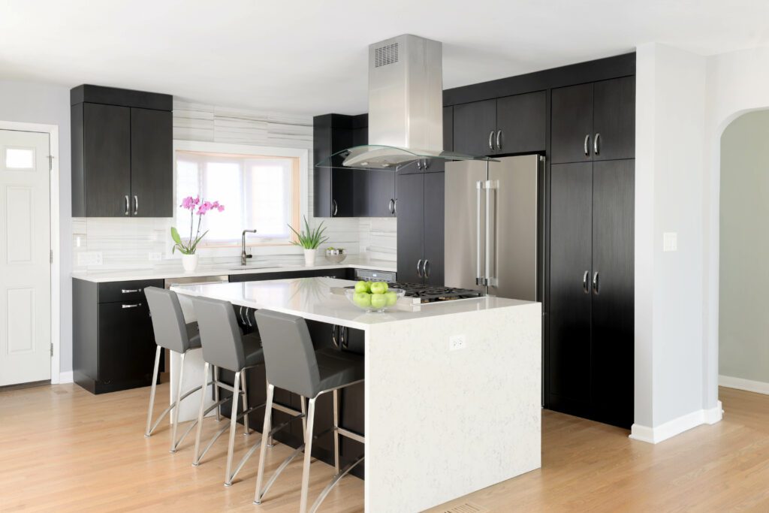
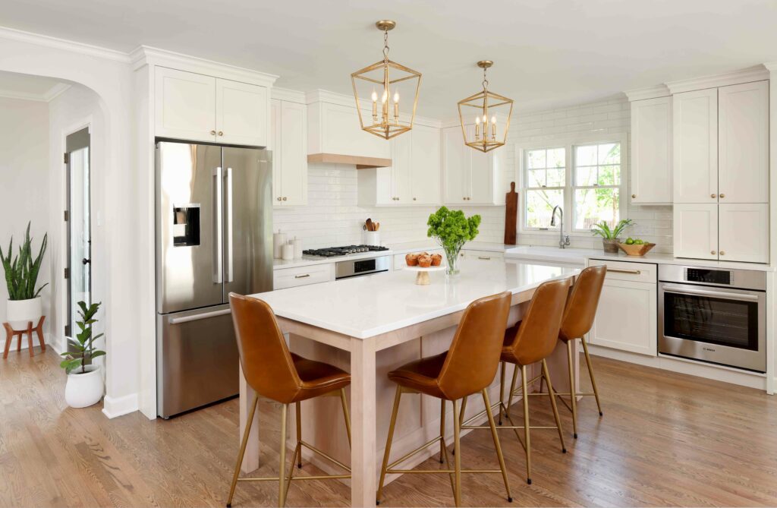
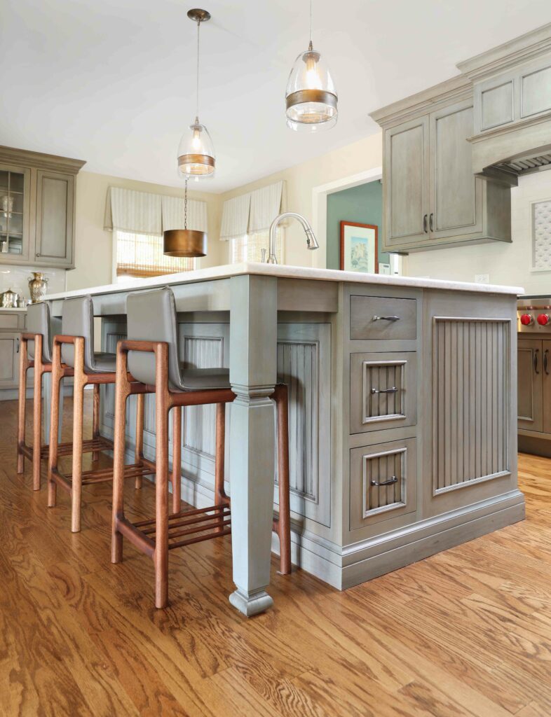
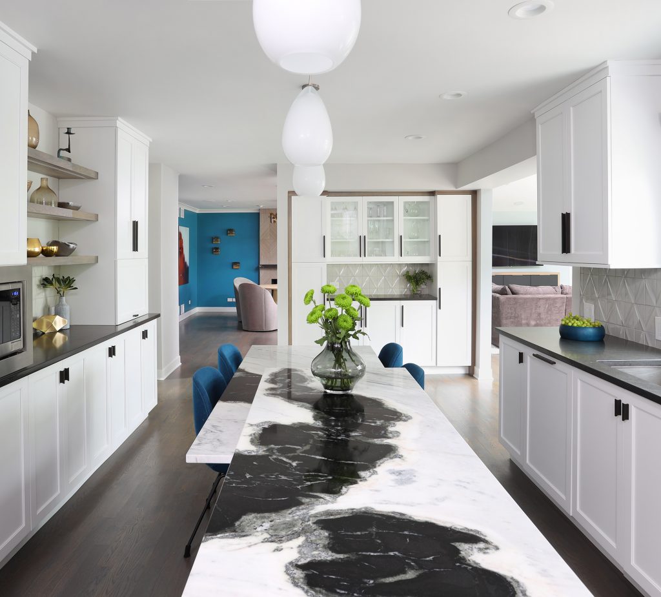
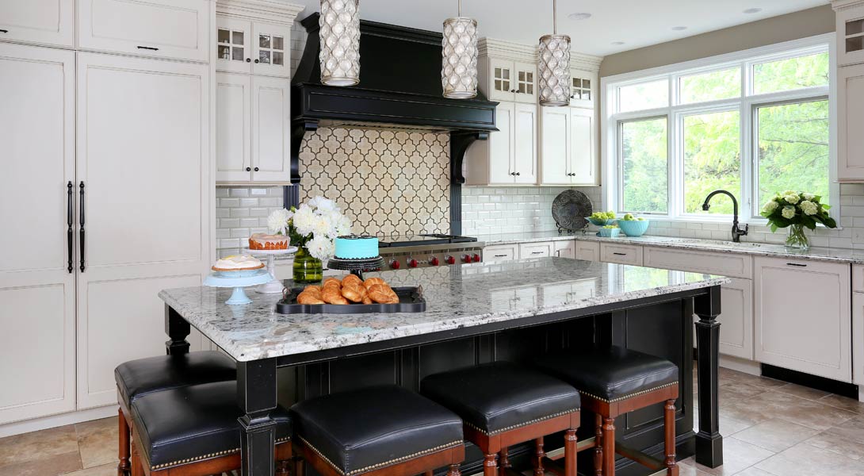
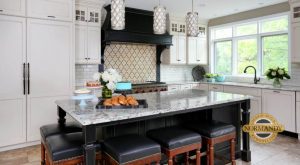 Originally from the south, this
Originally from the south, this 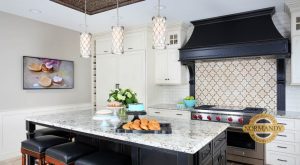 The island was also turned around. As predicted, making the switch from vertical to horizontal proved to be beneficial because it created a great big space for family and friends to congregate, seating for five, and great prep space on the back-side of the island.
The island was also turned around. As predicted, making the switch from vertical to horizontal proved to be beneficial because it created a great big space for family and friends to congregate, seating for five, and great prep space on the back-side of the island.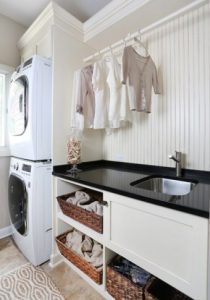 “Overall, you’ll notice more ornate finishes,” said Chris. “There’s also a more decorative style cabinet, pillars, and a lot of molding detail.”
“Overall, you’ll notice more ornate finishes,” said Chris. “There’s also a more decorative style cabinet, pillars, and a lot of molding detail.”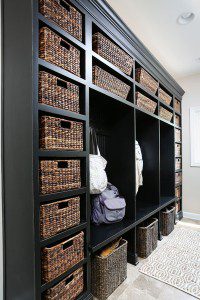 Moving on from the kitchen, the laundry room was expanded to better accommodate this busy family of five. To enlarge the space, a wall between the laundry room and back hallway was removed. From there, the room was outfitted with a custom
Moving on from the kitchen, the laundry room was expanded to better accommodate this busy family of five. To enlarge the space, a wall between the laundry room and back hallway was removed. From there, the room was outfitted with a custom 