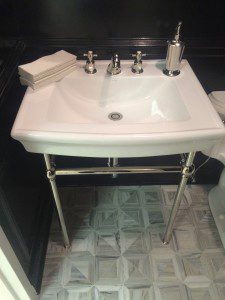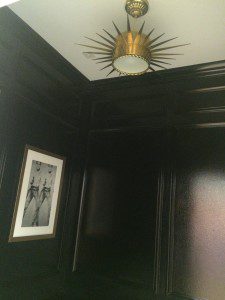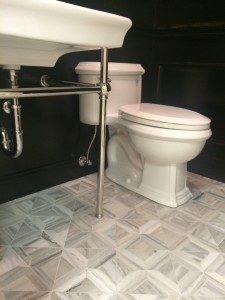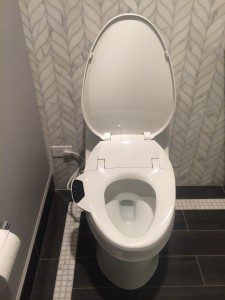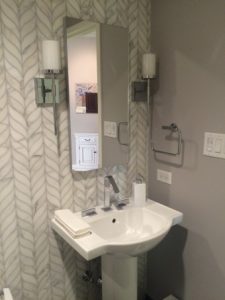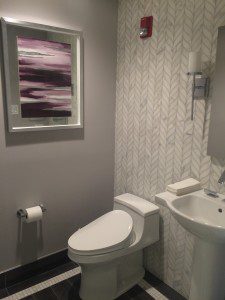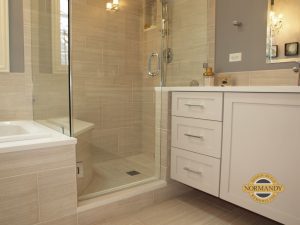
“With this bathtub-meets shower solution, the tub deck is extended into the shower stall, becoming a suitable bench,” said Normandy Designer Liz Reifschneider. “We then set the shower glass between the two.”
“Overall, this provides a very clean, continuous look,” added Liz.
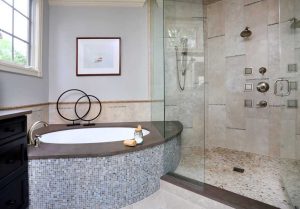
“The tub deck needs to be a solid piece of stone because it can handle consistent exposure to moisture,” said Liz. “You need to avoid grout lines because, over time, they can let water seep in.”
The end result is a spa-like bathroom with a sleek and cohesive look. Plus, in addition to adding a touch of luxury, the shower bench has plenty of advantages, including a spot to relax, store toiletries or use as support when shaving your legs.
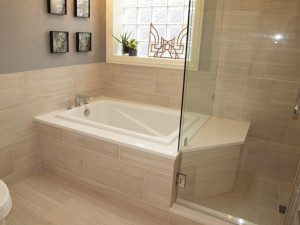


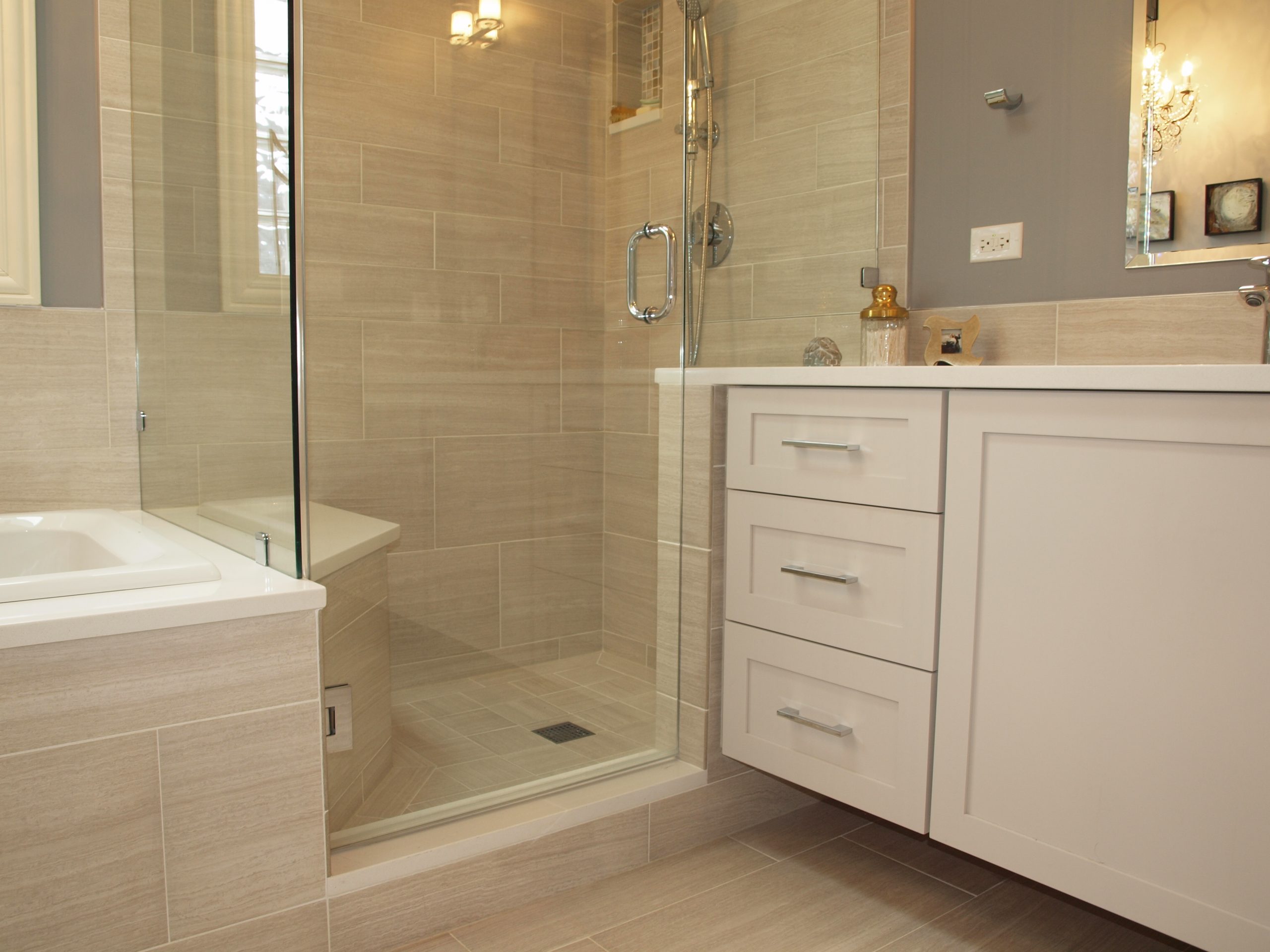
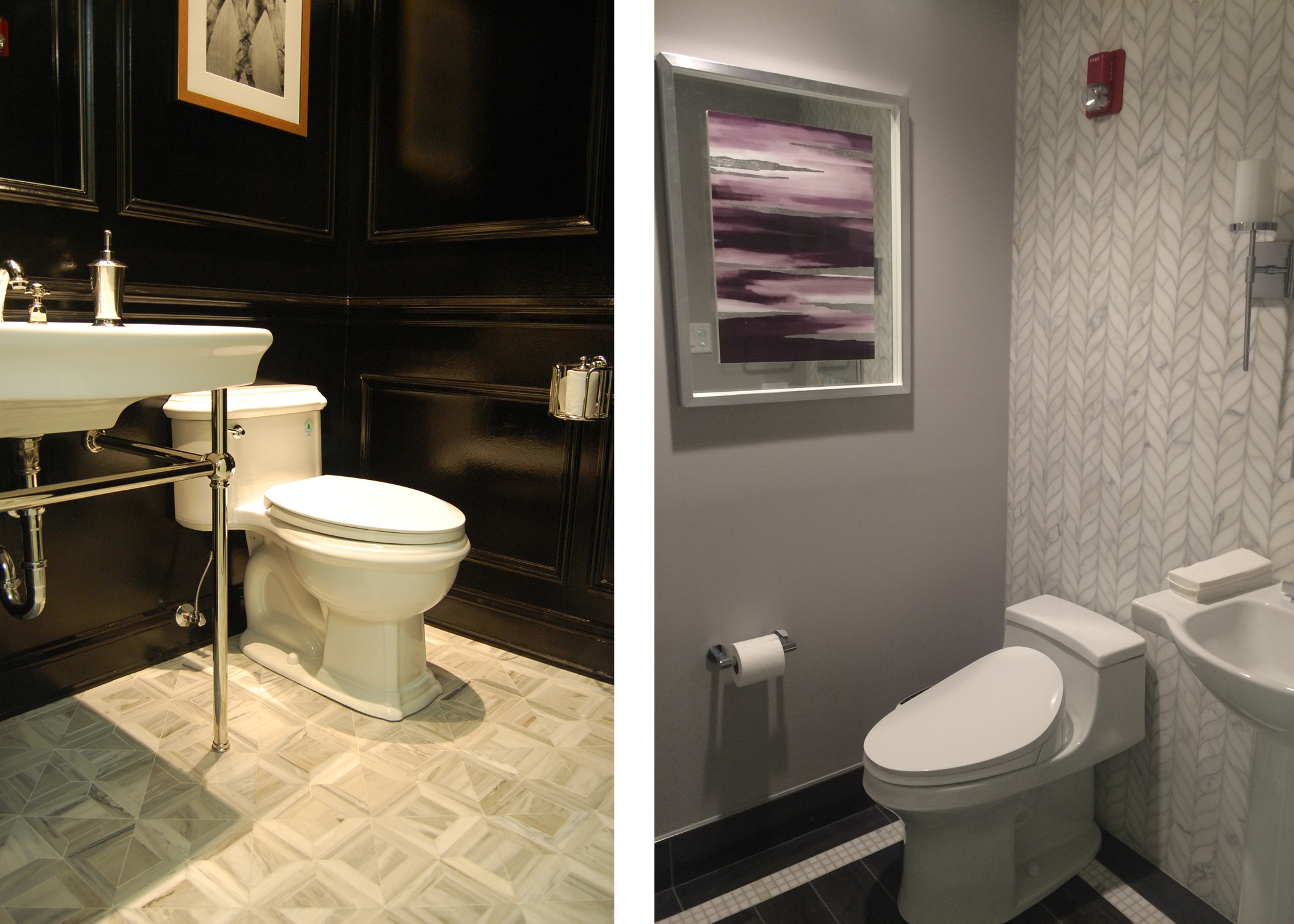
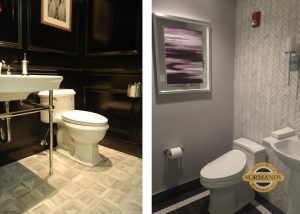 If you’ve stopped by our showroom lately, you might have noticed that we’ve freshened up our powder rooms.
If you’ve stopped by our showroom lately, you might have noticed that we’ve freshened up our powder rooms.