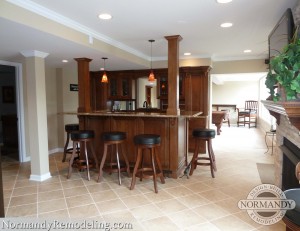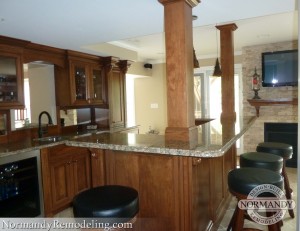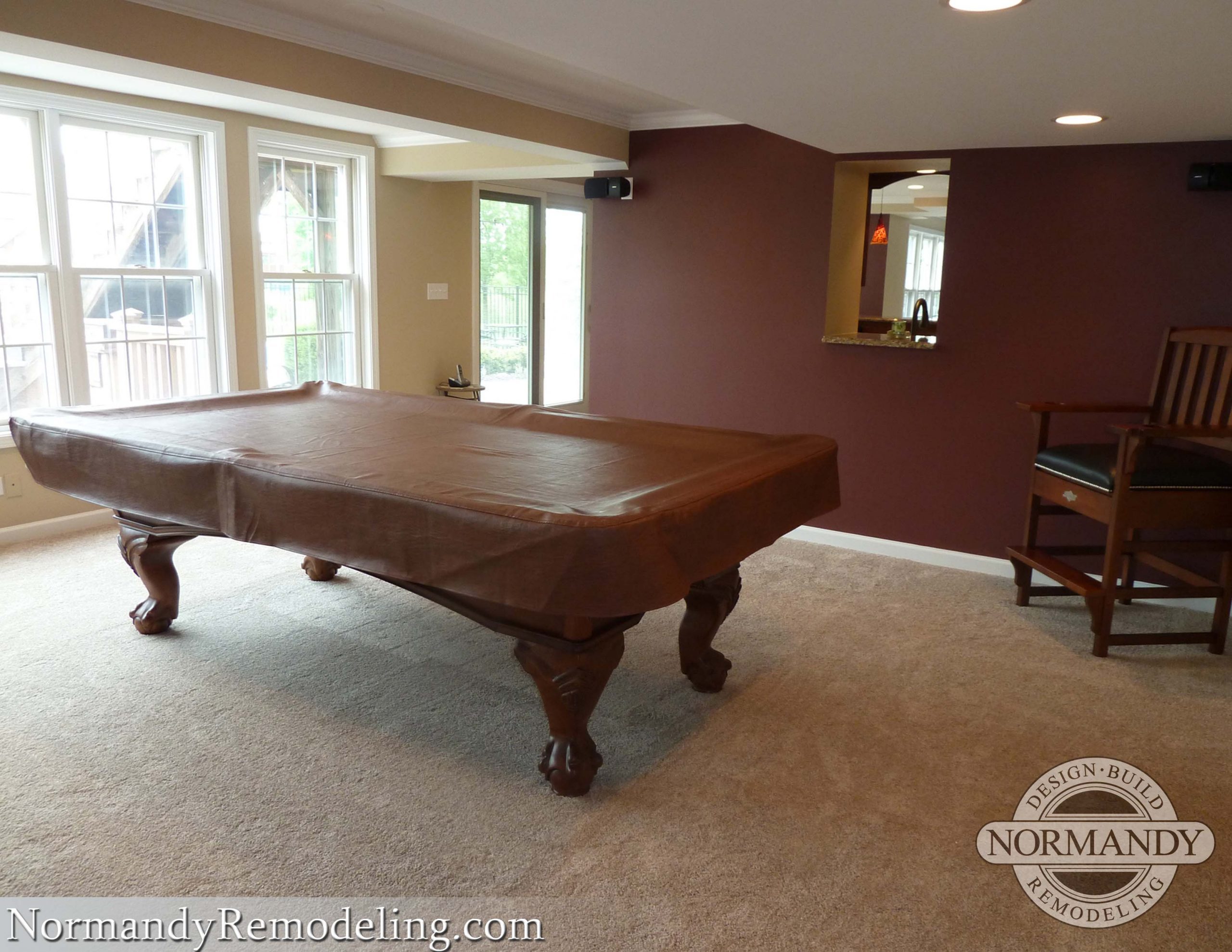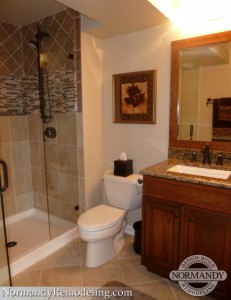

“Breaking things up with long, tall vertical elements creates a good dimension in a 7’ tall space. In this basement, I took some of the cabinetry in the bar area all the way down to the countertop and all the way up to the ceiling,” commented Heather, “I definitely recommend drywalling the ceiling as you would on the first level, instead of using a drop ceiling. As you can see, I used almost all can lighting and recessed lighting and only a couple of hanging light fixtures, this way there’s no added attention to the 7′ ceiling. Another thing homeowners can get away from within a basement is using lots of details to dress up the basement, something that most people stay away from in the compartmentalized first level of the home. For instance, in this basement, I used lots of crown molding to draw the eye upward.”
Basements can be an exciting space because they can offer up to 50% more livable square footage to your home without adding on. “I’ve worked with many homeowners remodeling their basement, and they were thrilled not only with their “new” livable space but also that they were able to turn their current home into their ideal home,” says Heather. To discover the possibilities your basement holds, from a bar area to a fitness area equipped with a luxury bathroom, set up a complimentary appointment with Heather today! You can also find even more ideas to make your basement blend in with the rest of your home as we showcase prior Normandy renovations.





