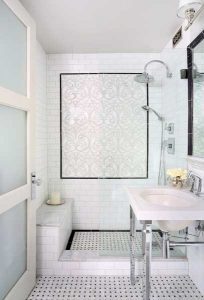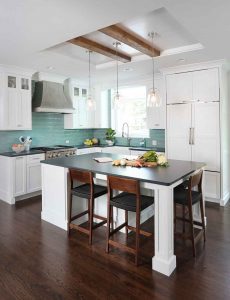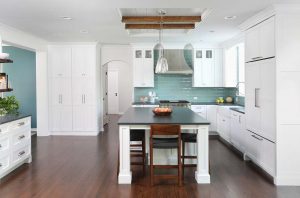
“From the moment you open the door to the space you are surrounded by the beautiful view of the city and we wanted to bring that luxury inside,” said Normandy Designer Chris Ebert. “It became the focus of the renovation; a pied-a-terre in the heart of the Windy City.”
“The size of the space was a bit challenging because the condo was in a multi-family building and we couldn’t change the footprint so most everything had to remain in its original location,” added Chris. “I definitely had to get creative in order to give them the relaxing master suite they were looking for.”

“The console vanity also gave the feeling of openness, and to provide some counter space, we tiled the bottom of the vanity mirror with an oversized marble chair rail giving them a 3” deep ledge for toiletries,” added Chris. “We also added a tall storage cabinet in the corner by moving the door to the bedroom down slightly. Both doors leading to the bath are frosted glass to take advantage of all that natural light.”
The bedroom also needed additional storage because of the loss of 

Your mater suite doesn’t have to be large to be luxurious. If you are looking to remodel your master bedroom or bathroom or contemplating more extensive changes to your home, you can set up a time with Chris to talk about the possibilities. You can also learn more about additions, kitchens or other remodeling projects at an upcoming workshop. Check out the photo gallery or follow Normandy Remodeling on Facebook and Instagram for even more home tips and inspiration.




 As impromptu, low fuss meals and gatherings become the norm, many homeowners are ditching their formal dining areas in favor of eat-in kitchens and expanded living spaces. Given the fact that kitchen is usually the hub of activity, it makes send to remodel the space to accommodate today’s changing lifestyle.
As impromptu, low fuss meals and gatherings become the norm, many homeowners are ditching their formal dining areas in favor of eat-in kitchens and expanded living spaces. Given the fact that kitchen is usually the hub of activity, it makes send to remodel the space to accommodate today’s changing lifestyle. “I was so happy we could design a kitchen that suited this family’s needs and take a little bit of stress out of their hectic schedule,” added Kathryn.
“I was so happy we could design a kitchen that suited this family’s needs and take a little bit of stress out of their hectic schedule,” added Kathryn.