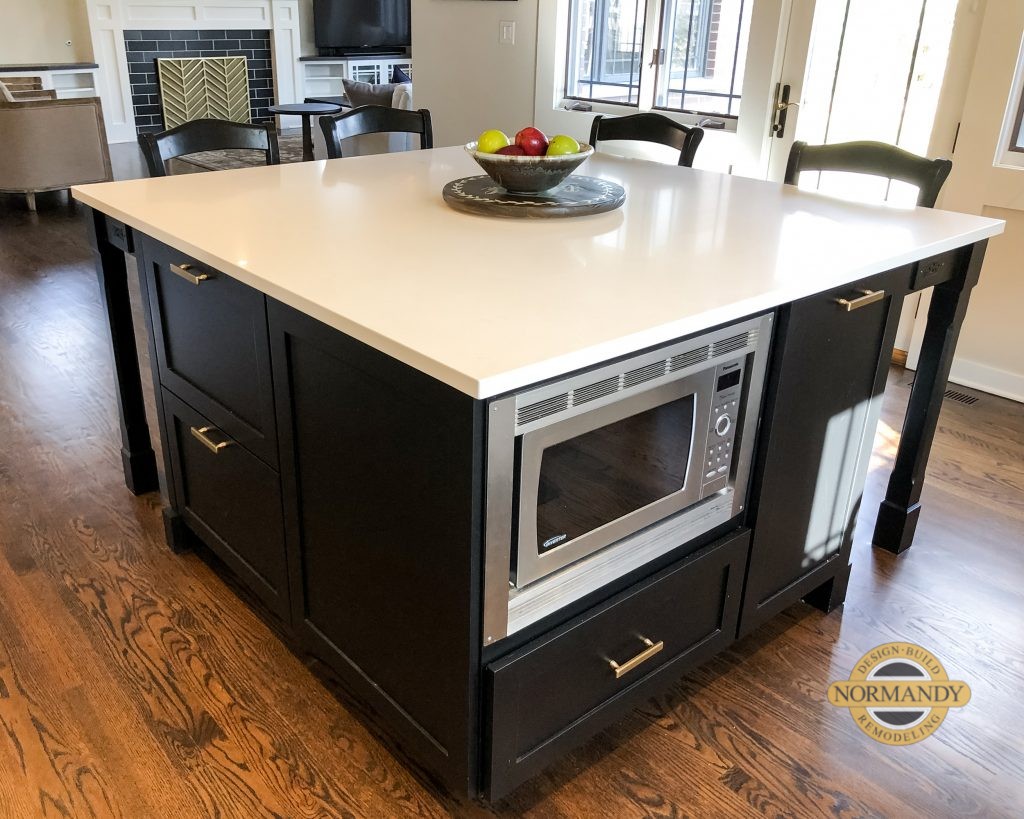It’s safe to say, incorporating black within your kitchen is not a trend so much as a modern staple. With the light and bright kitchen trend still in full swing, homeowners are now looking to also incorporate bolder colors, and what neutral is more bold than black?
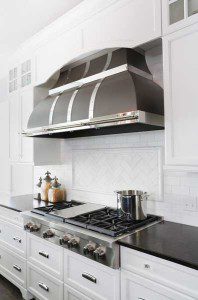
Having an alternative to the more commonly used neutrals such as beige, white, and gray tends to be exactly why people are drawn to black. “Not only is it a chic and dramatic choice, but it’s a bold choice that also happens to match with everything,” says Kathryn. “When integrated correctly, black fits any style from modern to traditional and everything in between.”
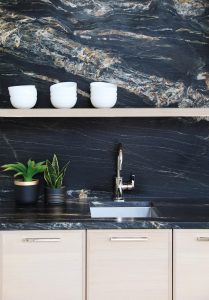
Whether you’ve considered black for your kitchen in the past, or are just toying around with the idea, set up a time with Kathryn to talk about ideas for your kitchen renovation. You can also find more inspiration anytime when you visit Normandy Remodeling on Facebook or Instagram.


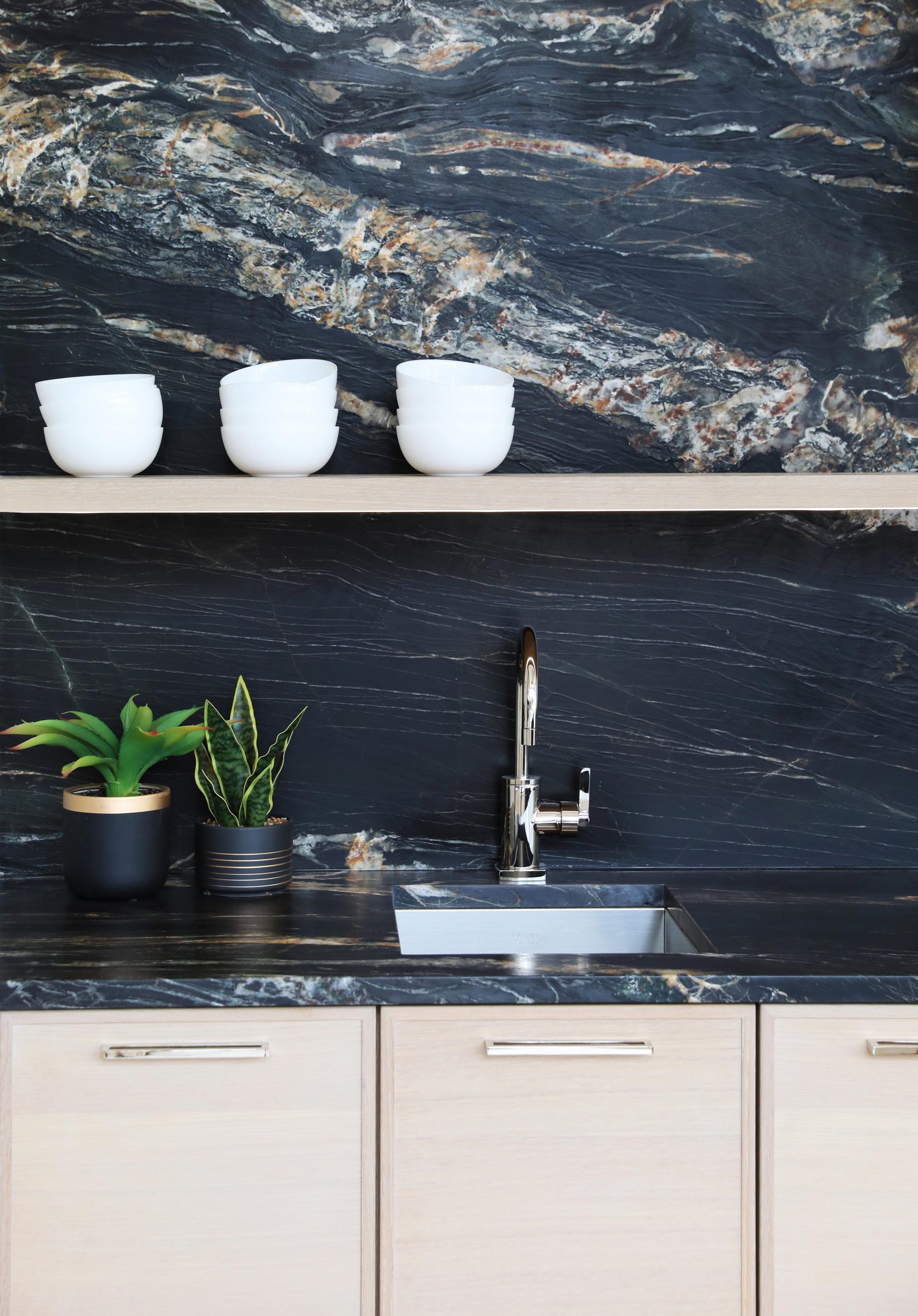
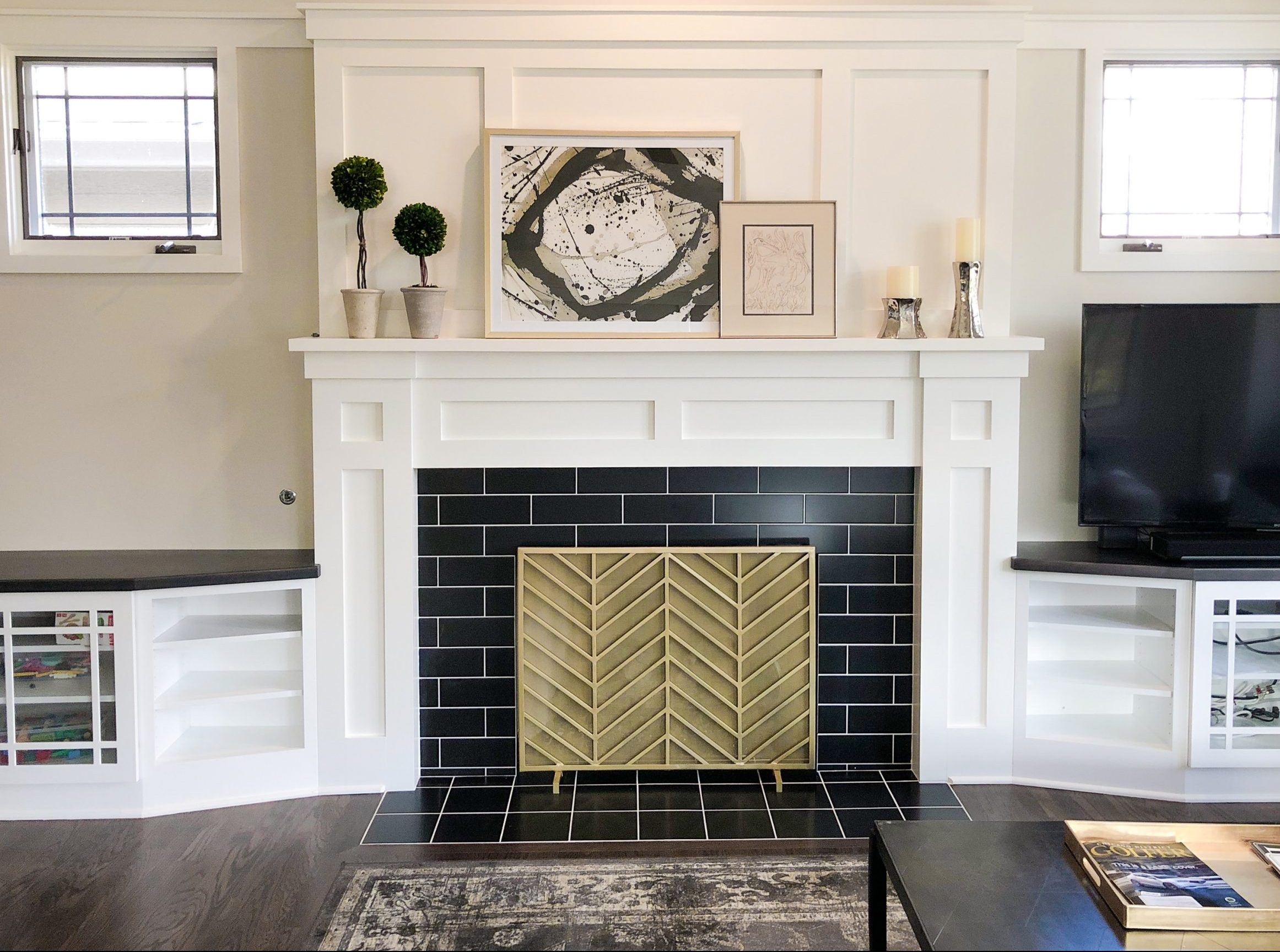
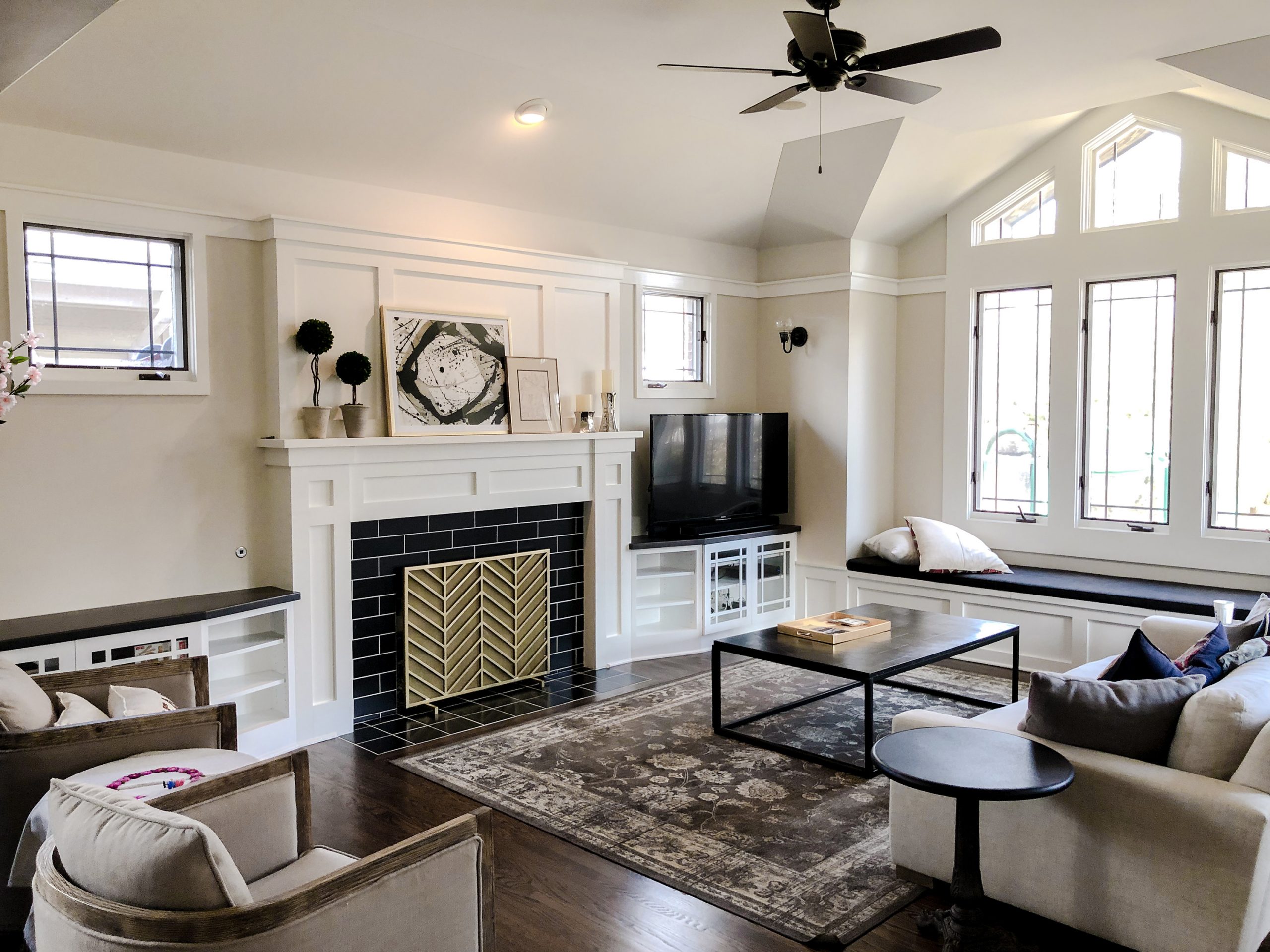 What do you do when your open floor plan isn’t really that open? This was the challenge that these
What do you do when your open floor plan isn’t really that open? This was the challenge that these 
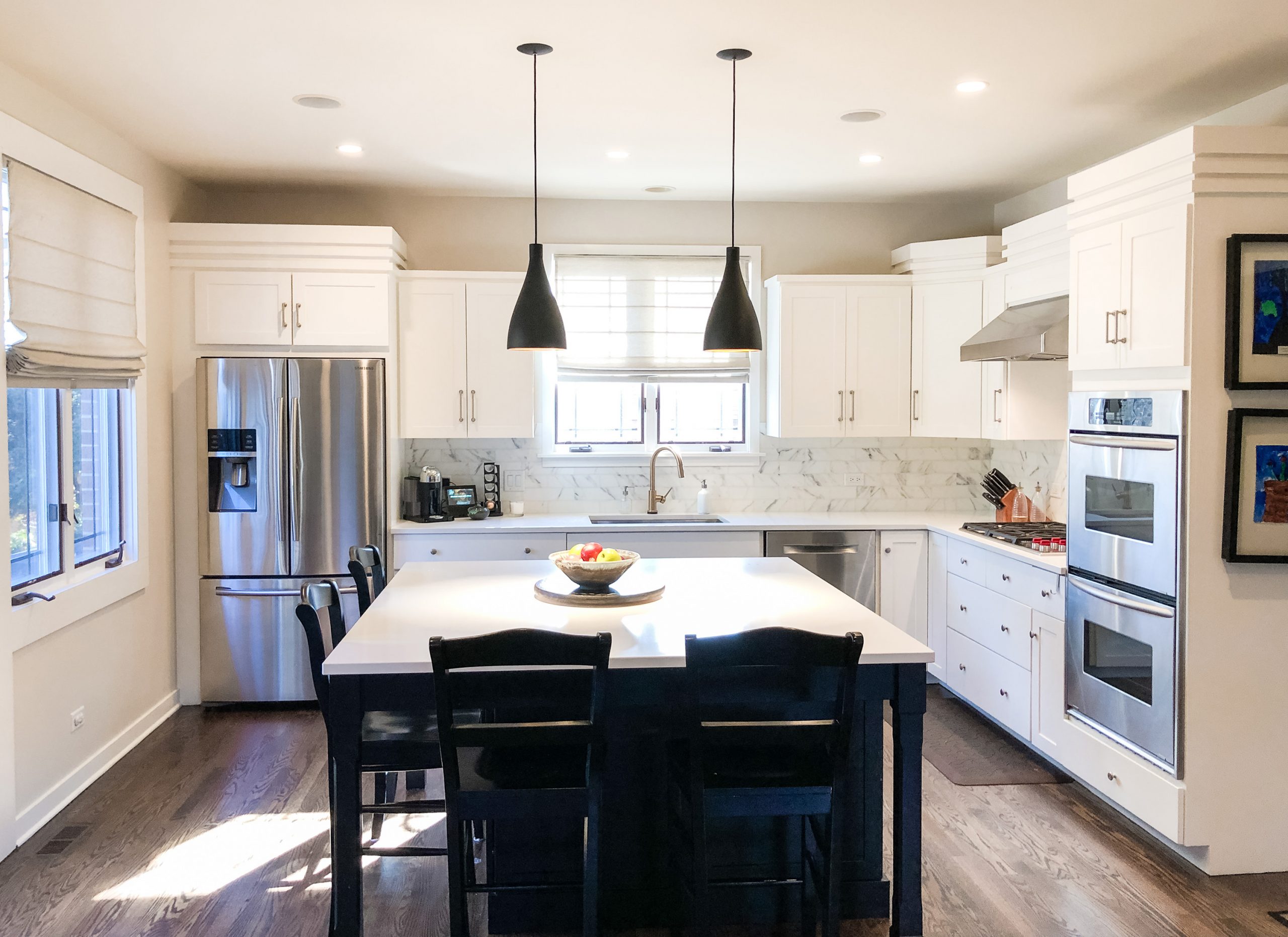 Having each room flow into one another stylistically was also a goal for their renovation, which is why they decided to make some minor updates to the adjacent kitchen and dining room as well. “Installing new built-in cabinetry in the family room and new wainscot trim work in the dining room really tied these two rooms together while in the kitchen we added a larger, more conversational style island with its own beverage drawer,” added Jeremy. With all three rooms becoming spacious and cohesively integrated, this renovation was now a glistening success.
Having each room flow into one another stylistically was also a goal for their renovation, which is why they decided to make some minor updates to the adjacent kitchen and dining room as well. “Installing new built-in cabinetry in the family room and new wainscot trim work in the dining room really tied these two rooms together while in the kitchen we added a larger, more conversational style island with its own beverage drawer,” added Jeremy. With all three rooms becoming spacious and cohesively integrated, this renovation was now a glistening success.