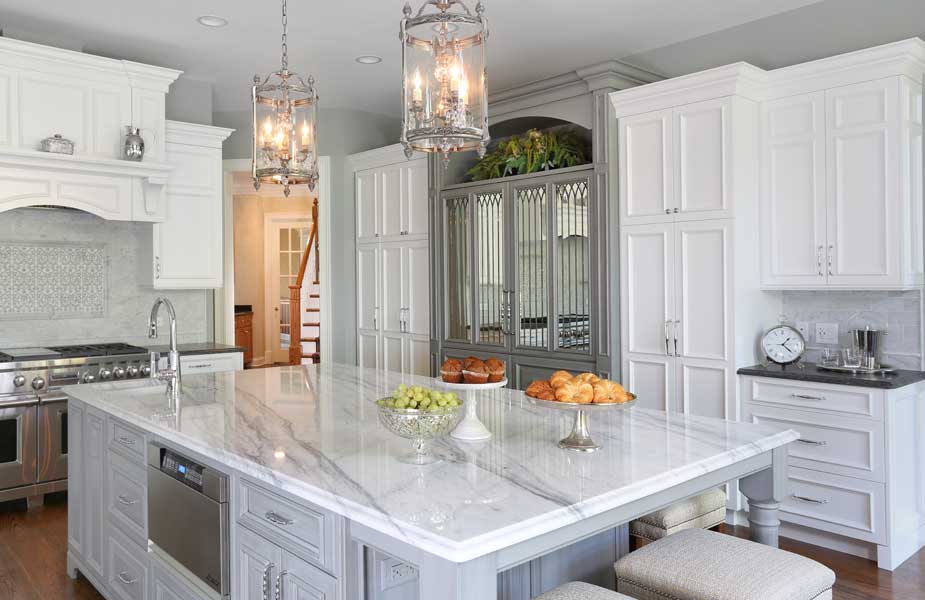
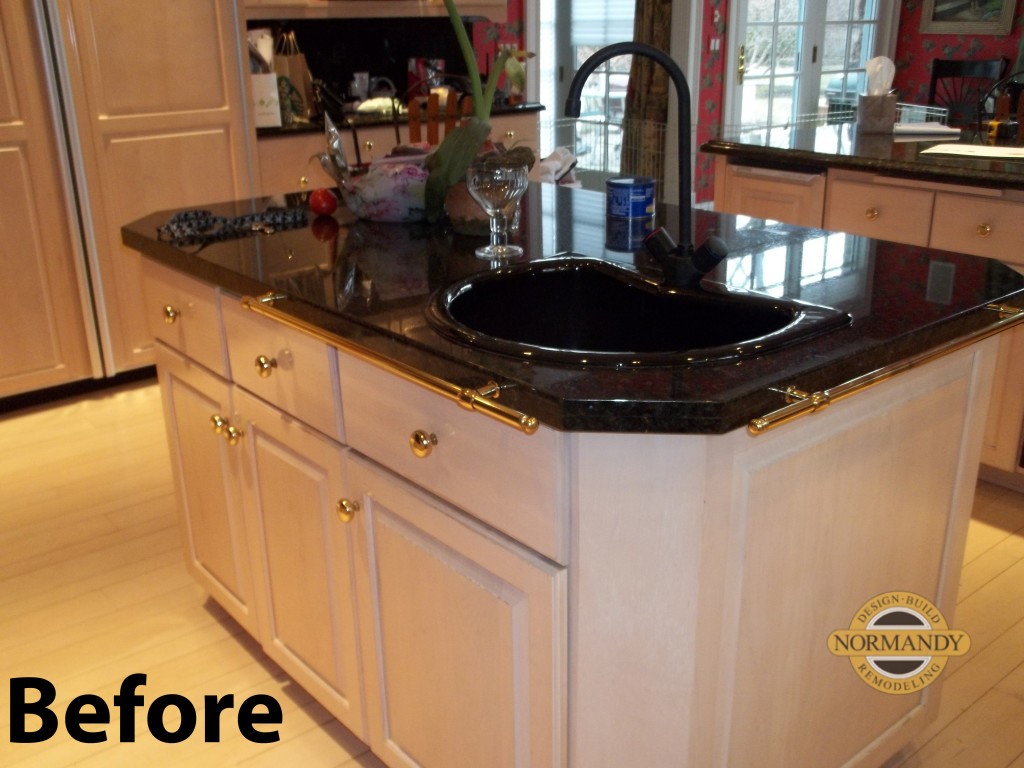
“By keeping all three points of the work triangle in the existing locations we focused on dressing up the kitchen with each area to create beautiful, intricate details,” said Kathryn. “Classic white was an easy choice and we offset it with a neutral alternative finish. We also dressed up the door style to fit with the character of the home.”
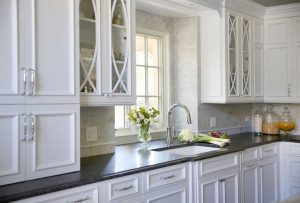
Overall, the end result is a stunning symmetrically pleasing kitchen with beautiful finishes that enhance the elegance of the home. The client also loves the new footprint in the home and how much easier it is to entertain guests.
Set up a time to meet with Kathryn to discuss updating your kitchen into a beautiful space that fits your needs. Or, register to attend or upcoming kitchen remodeling seminar entitled “Secrets of the Ideal Kitchen.” You can also follow Normandy Remodeling on Facebook, Twitter, and Instagram.


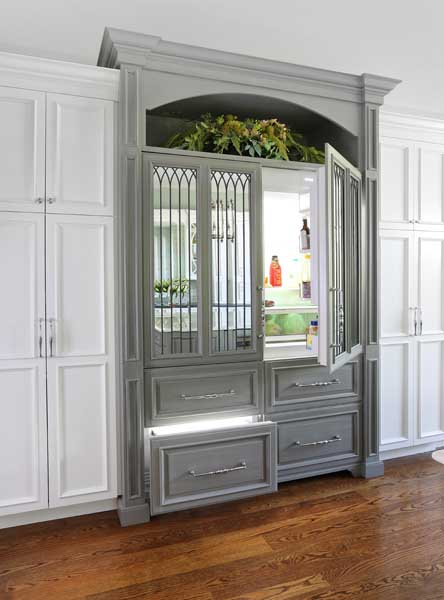
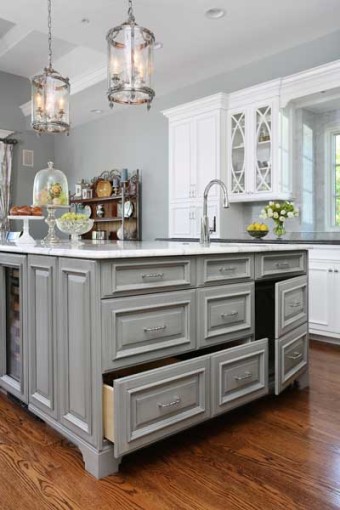
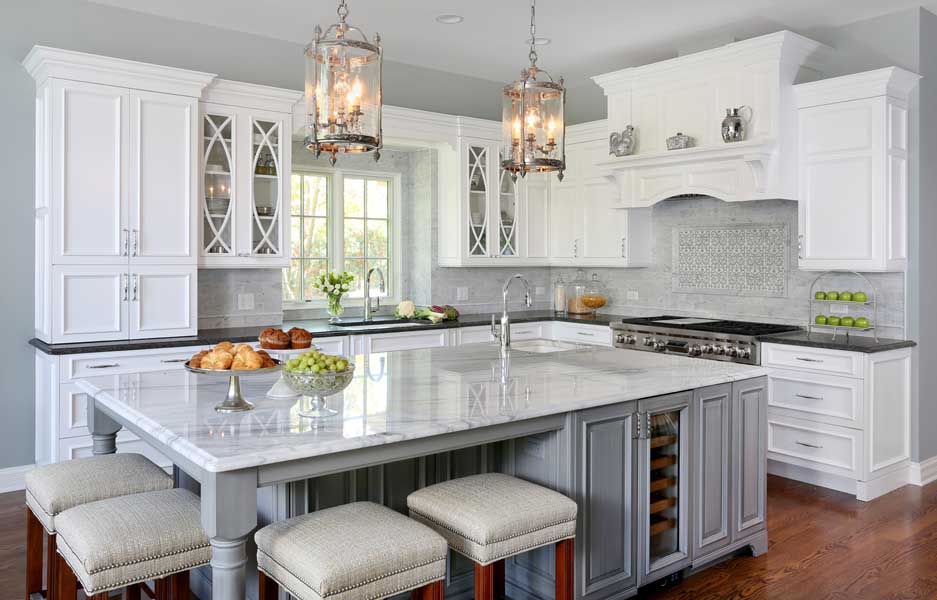
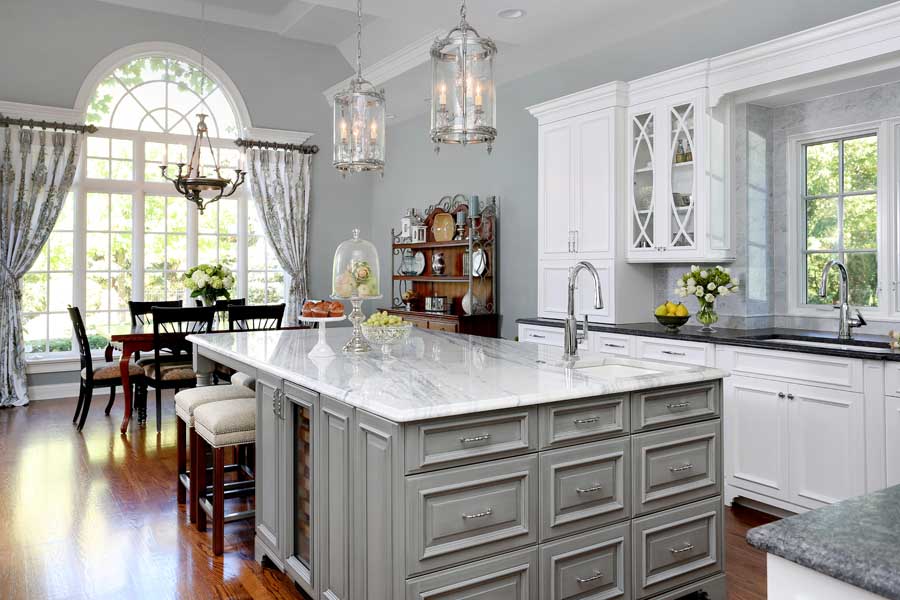

 Heat has always been a necessity and has evolved throughout the years. First, there were campfires, followed by fireplaces and stoves. Eventually, the boiler was introduced.
Heat has always been a necessity and has evolved throughout the years. First, there were campfires, followed by fireplaces and stoves. Eventually, the boiler was introduced. 