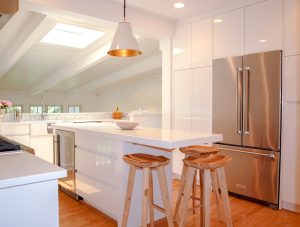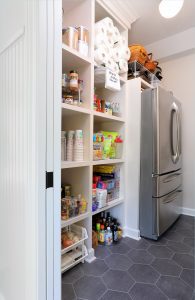
“When designing any space, even a pantry, the key is to ask the right questions so that the final design correctly matches your needs and habits,” says Jennifer. “This family does a lot of their shopping at Costco & Sam’s Club. They prefer to buy in bulk for many items, so they need fewer shopping trips. So when it was time to design their pantry, I knew it would work better for them if it had fewer shelves with larger openings, to accommodate a variety of oversized boxes and bottles.”
This pantry has the added benefit of being sandwiched between the kitchen and the mudroom/garage entrance. Its location makes unloading purchases even easier and less time consuming.
Pantries aren’t just for dry goods though, they can be the perfect place for secondary appliances too. “The size we had available to work with in this pantry let us include a secondary refrigerator,” noted Jennifer. “Many families have a secondary fridge or freezer in the basement or garage, but being able to have it just around the corner makes it easier to access more regularly, and offers next-level convenience when throwing parties that often need overflow chilled storage.” Other families opt to include a coffee maker or microwave in their pantry, again depending on their uses and habits.
Kitchens and pantries go hand-in-hand. When it’s time to tackle your kitchen remodel, set up a time to talk with Jennifer about how you can make the most out of storage opportunities in your pantry, kitchen, mudroom, and beyond. You can also follow Normandy Remodeling on Facebook and Instagram for even more design inspiration and practical tips for your home.


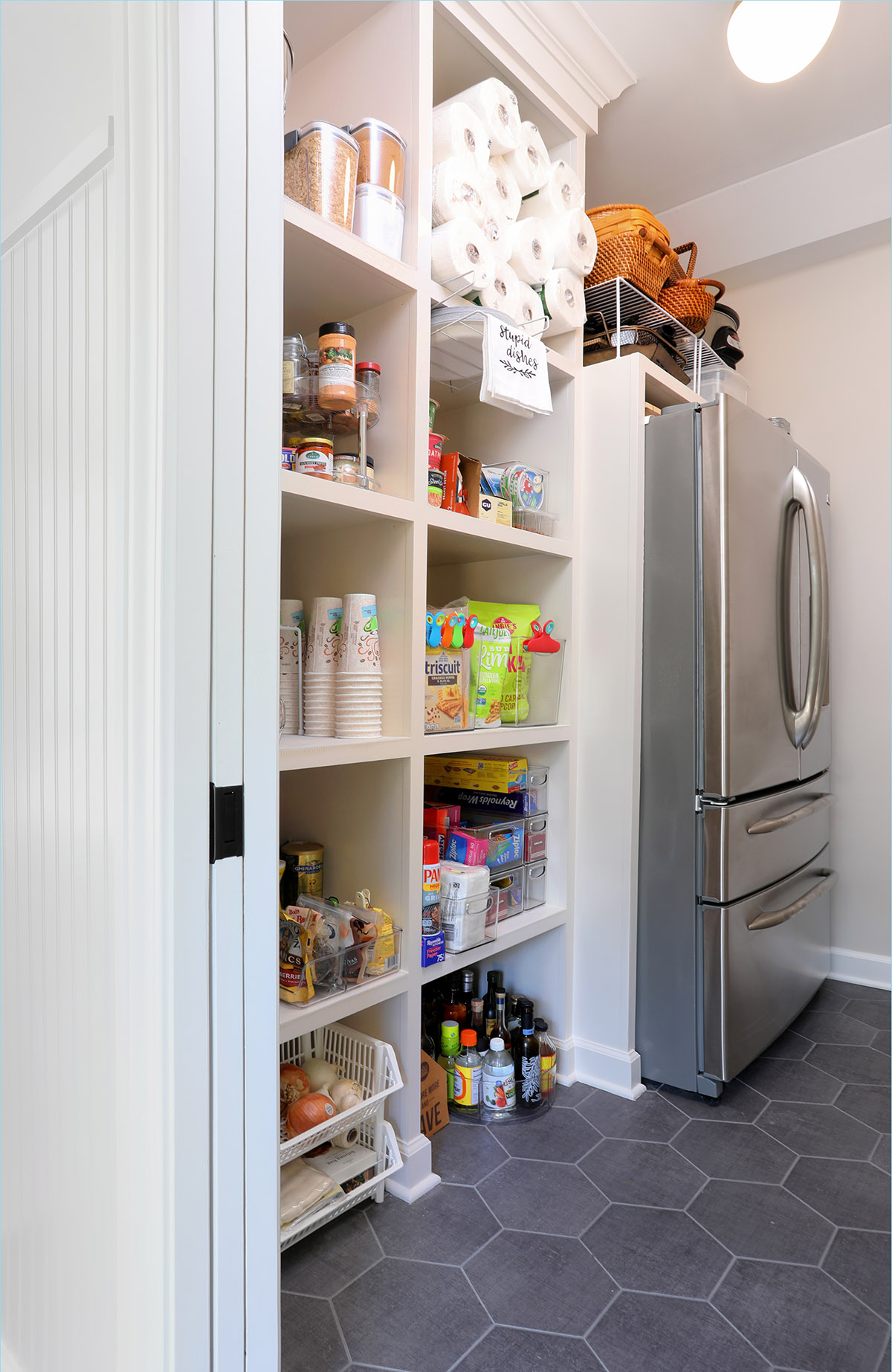
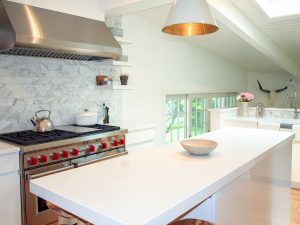
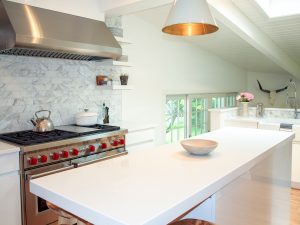 Slim islands are just what you would expect, a narrow counter space with a cabinet or two below, in the center of your kitchen. “Petite islands are great options for smaller kitchens where there isn’t enough space for a full sized island, but you still want the added counter space and storage,” says Normandy Designer
Slim islands are just what you would expect, a narrow counter space with a cabinet or two below, in the center of your kitchen. “Petite islands are great options for smaller kitchens where there isn’t enough space for a full sized island, but you still want the added counter space and storage,” says Normandy Designer 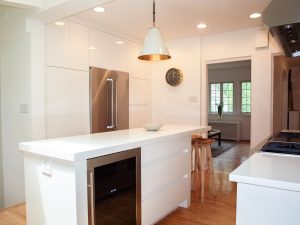
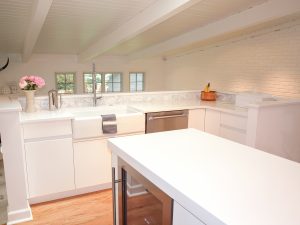 If you were hoping to include an island in your kitchen, but space is too tight to meet these requirements, there is one other option that might work for you. “A rolling island or movable table might be an option that would work for you. It provides many of the benefits of an island with the ability to be moved as needed,” Ashley says. “These pieces are perfect for homeowners who don’t mind a more cramped space for meal prep but when guests arrive, would rather have a more open set-up.”
If you were hoping to include an island in your kitchen, but space is too tight to meet these requirements, there is one other option that might work for you. “A rolling island or movable table might be an option that would work for you. It provides many of the benefits of an island with the ability to be moved as needed,” Ashley says. “These pieces are perfect for homeowners who don’t mind a more cramped space for meal prep but when guests arrive, would rather have a more open set-up.”