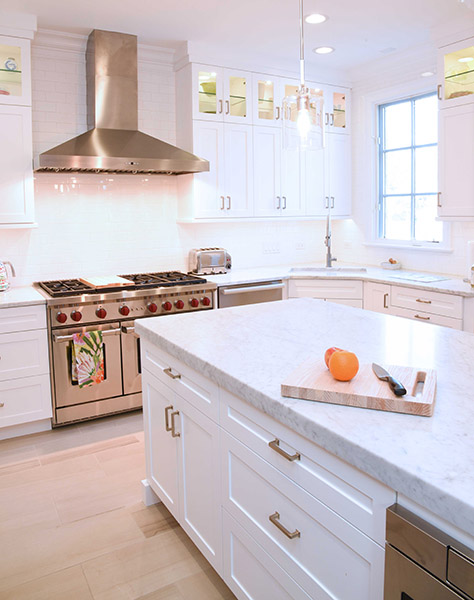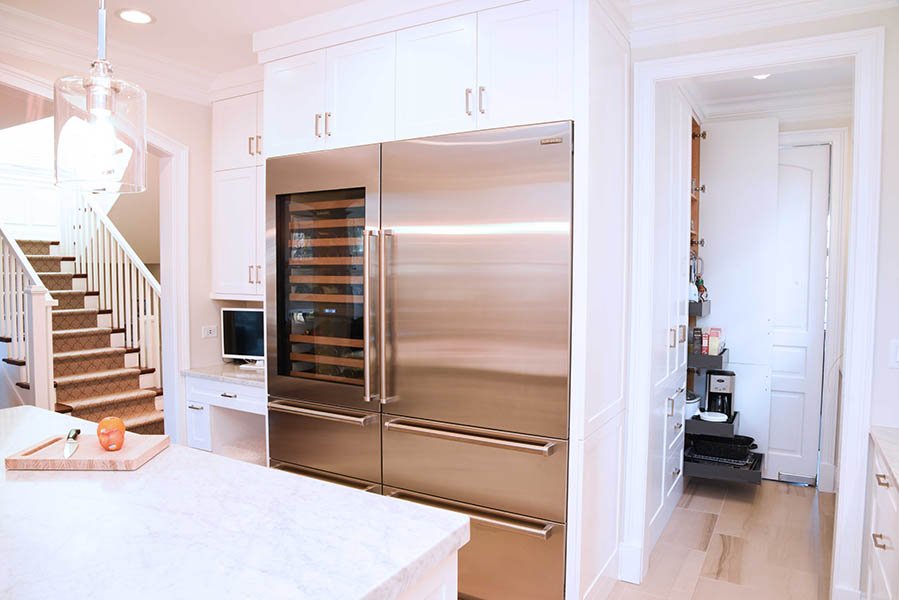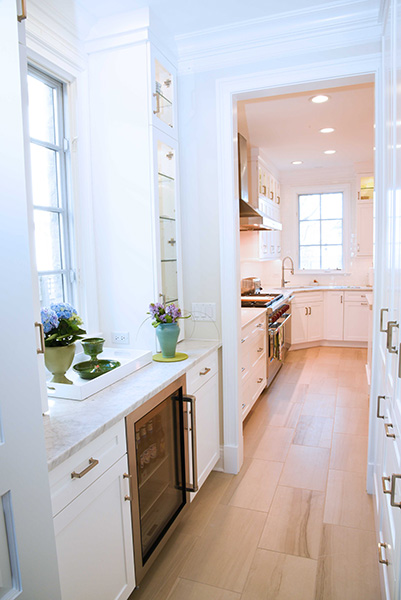When you’ve got style, you’ve got style in any era and this Wayne, Illinois couple has it to spare. They were first on the block when they moved into their home nearly 30 years ago. It’s where they’ve celebrated their children’s milestones and made memories with friends.
After all that entertaining, the home and its owners had earned a refresh. Normandy designer Maury Jones interpreted their inspired choices into an addition and updates that have this crew ready to set the neighborhood trends for another 30 years.
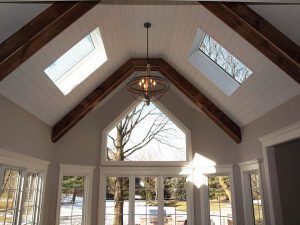
Removing interior walls opens things up beautifully. With the family’s encouragement, Maury added architectural touches and details throughout. “We changed out the doors, added trim that moved the eye up and gave the home a distinguished feeling,” Maury says. A new railing for the staircase and a super cool shiplap ceiling treatment enhance the elegance.
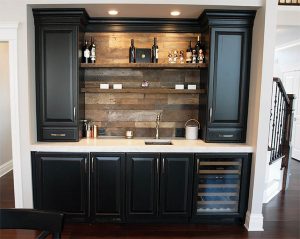
Guests notice special touches around every turn. An intriguing example is in the bar area where a reclaimed wood backsplash and hammered nickel sink are just two of the “wow” elements that catch the eye. The gorgeous fireplace has a similar reclaimed wood feeling, but is executed in tile for safety.
Of course, the kitchen is extraordinary. Maury created extra space through the addition and put it to great use with a 60” range and custom hood. The lady of the house makes great use of the glass-front cabinets by switching out accents for different holidays and seasons.
It’s just the sort of home that makes everyone feel welcome and possibly just a teeny tiny bit envious. But one nibble of yummy food or handcrafted drink from the well-planned bar and that feeling will surely fade away.
If it doesn’t, why not set up a time to talk with Maury about bringing your home into the future or adding on to make more room for fun? You can also join us
for an upcoming virtual webinar. There’s also lots of inspiration to be found in the Normandy Remodeling photo galleries and on our Facebook and Instagram pages.


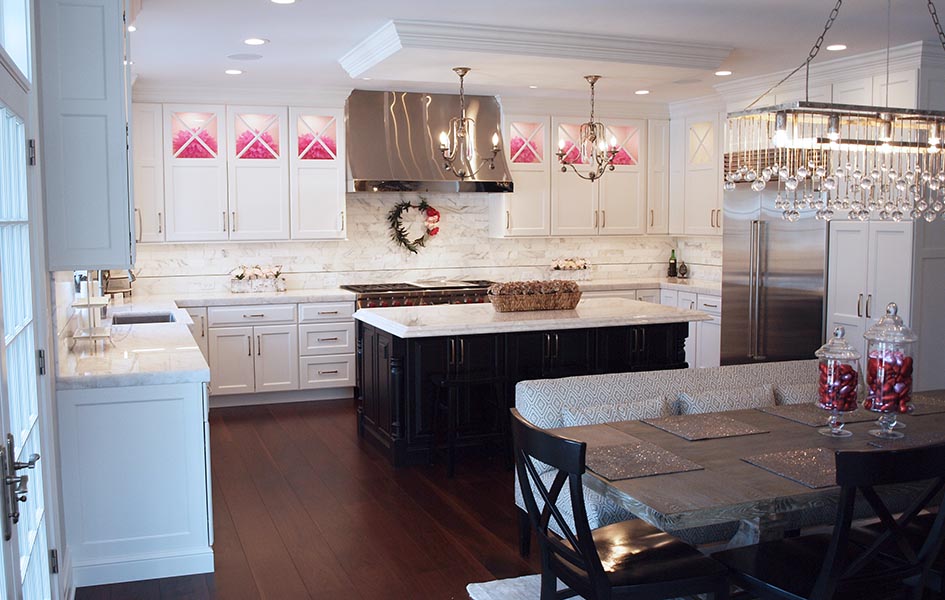
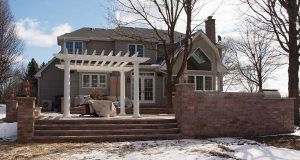
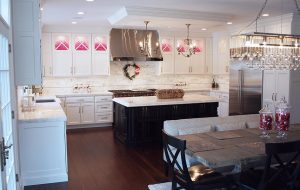
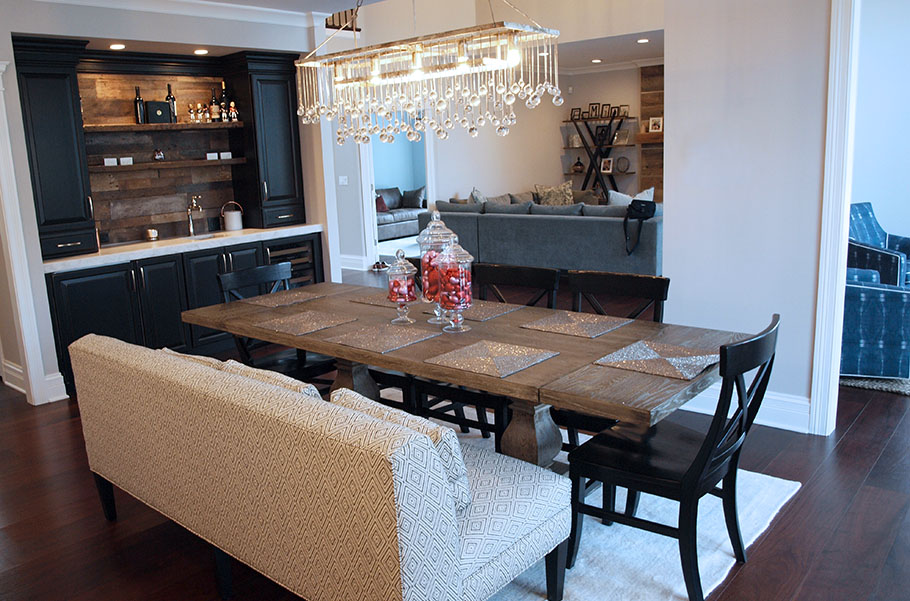
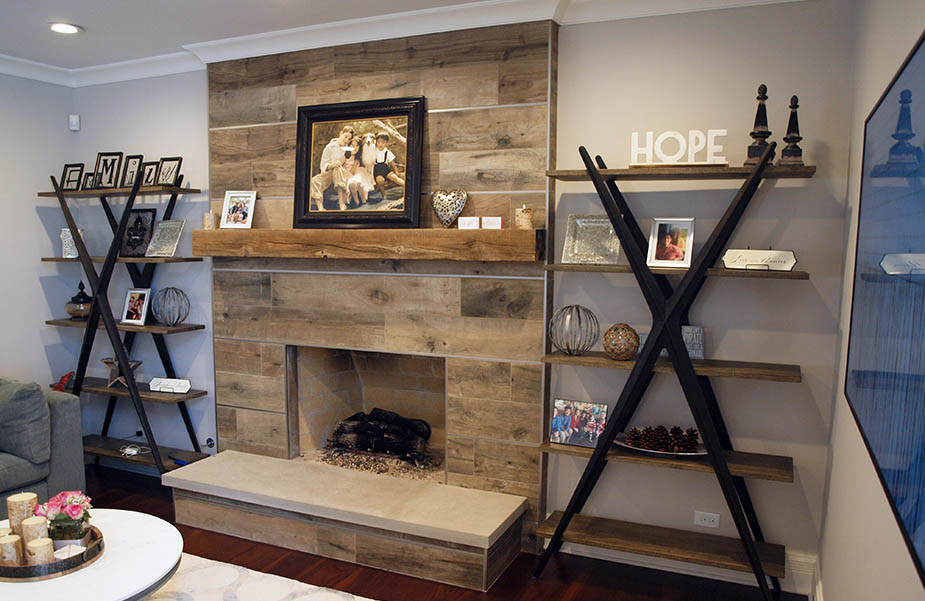
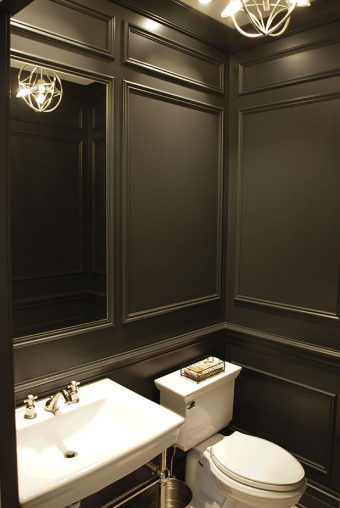
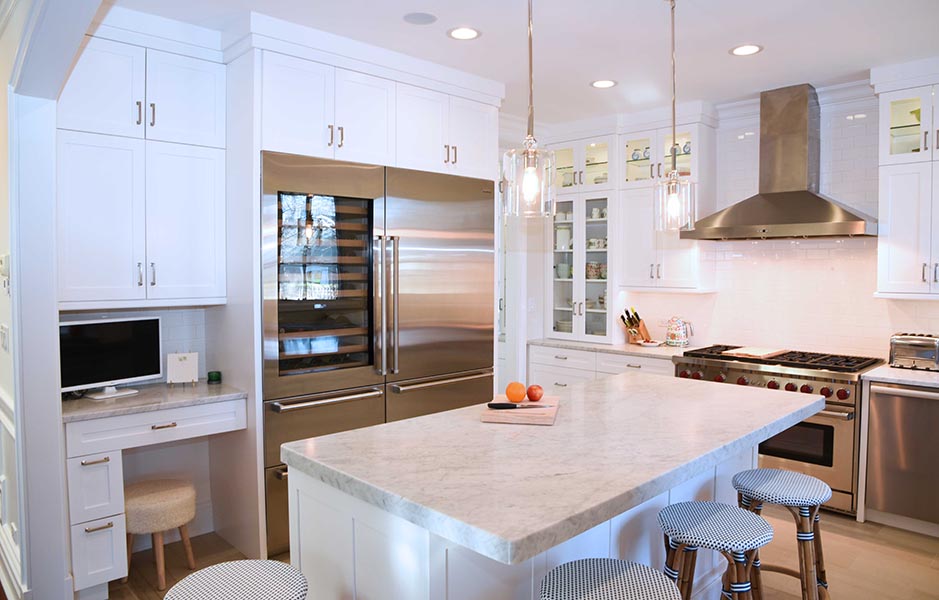
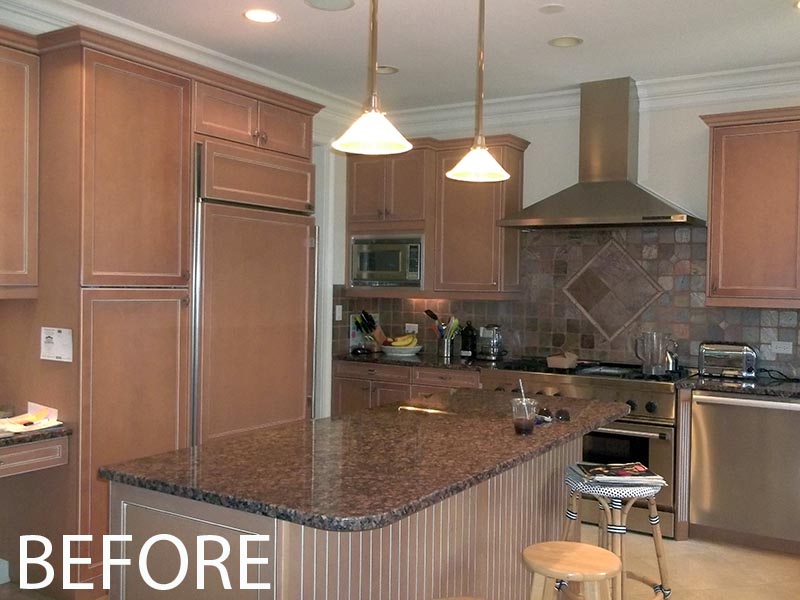 Natural stone countertops, sophisticated glass pendant lights and pretty, but substantial hardware all add to the welcoming feeling of this kitchen. Another appealing design choice is the mitered edge on the countertop. Amanda says, “Gives it a presence without having to change the finish.”
Natural stone countertops, sophisticated glass pendant lights and pretty, but substantial hardware all add to the welcoming feeling of this kitchen. Another appealing design choice is the mitered edge on the countertop. Amanda says, “Gives it a presence without having to change the finish.”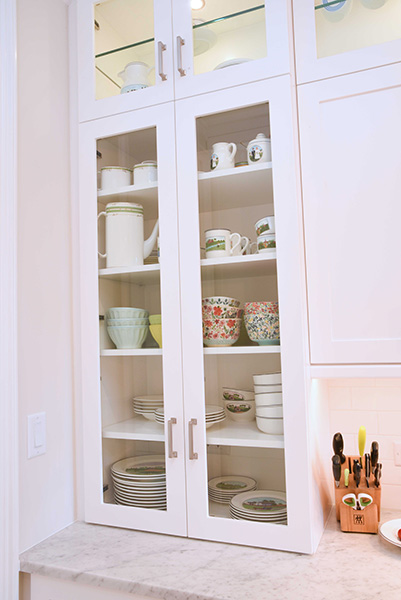 that the space is bright on its own and additional lights in every cabinet aren’t necessary.
that the space is bright on its own and additional lights in every cabinet aren’t necessary.