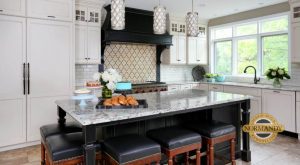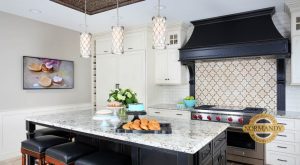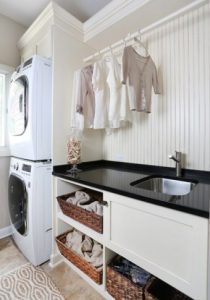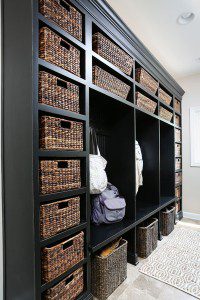Naperville Kitchen Remodel Filled with Southern Charm

“Overall, the space was strained, which made cooking and entertaining a struggle,” said Chris. “The best solution was an addition, which made room for larger appliances, a pantry, and improved island placement.”
Appliances grew substantially in size. The kitchen went from a standard, 36-inch refrigerator to one that was 72 inches. The range was also elongated, measuring out at 60 inches. Additionally, the pantry was relocated to the inside of the actual kitchen space.
“Relocating the pantry was a big improvement. Prior to that, trips to the original pantry required a trek outside the kitchen footprint into a traffic area,” added Chris.

When sitting at the island and looking up, you’ll notice a tin ceiling and pendant lighting. Its elaborate features like these give this kitchen some southern flare.


Are you interested in adding on or completing a kitchen remodel? Set up a time to meet with Chris to get started. Or, to prepare yourself for everything that a kitchen renovation entails, register to attend one of our free seminars. For more design ideas and inspiration you can also visit the Normandy photo gallery or follow Normandy Remodeling on Facebook, Twitter, and Instagram.


