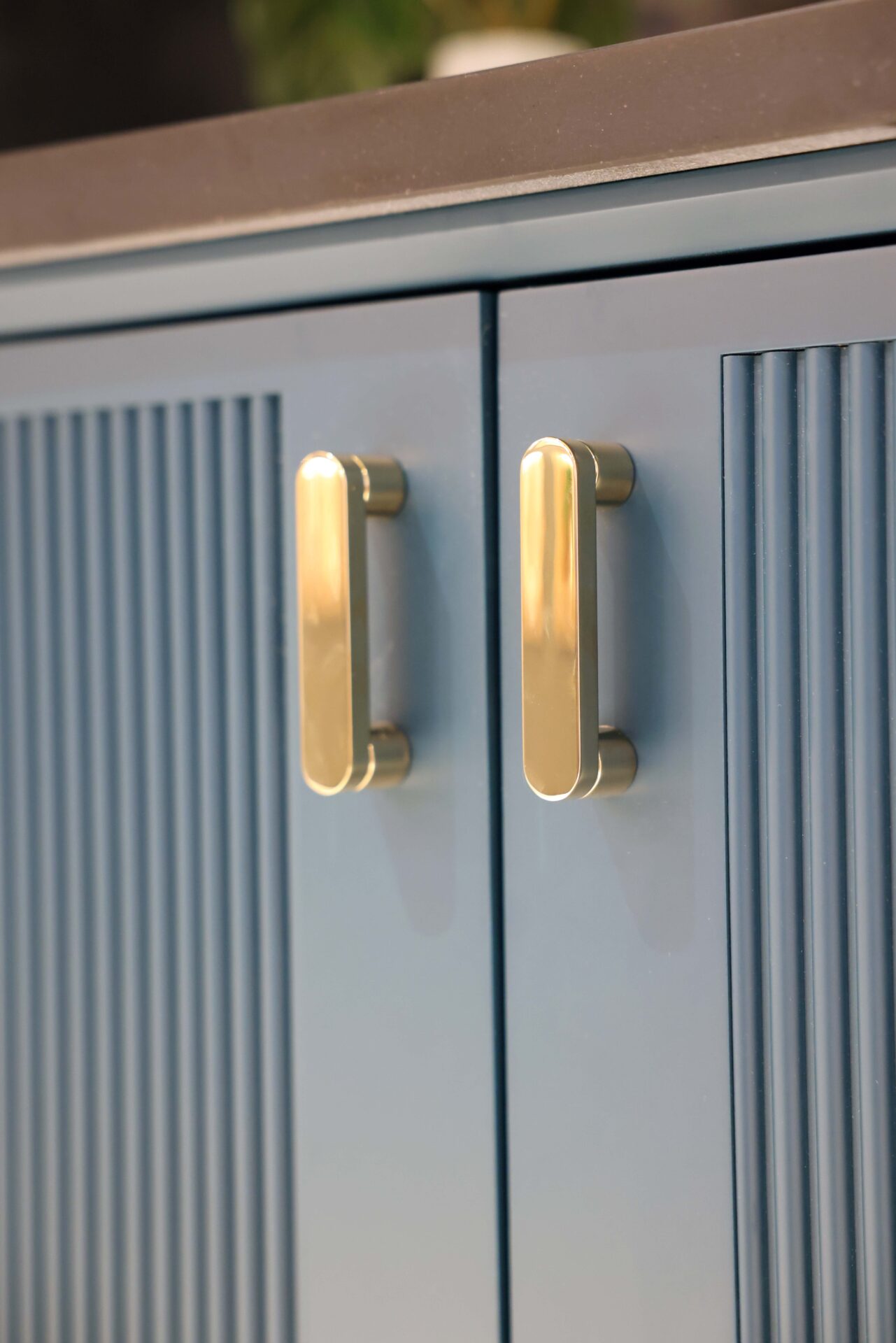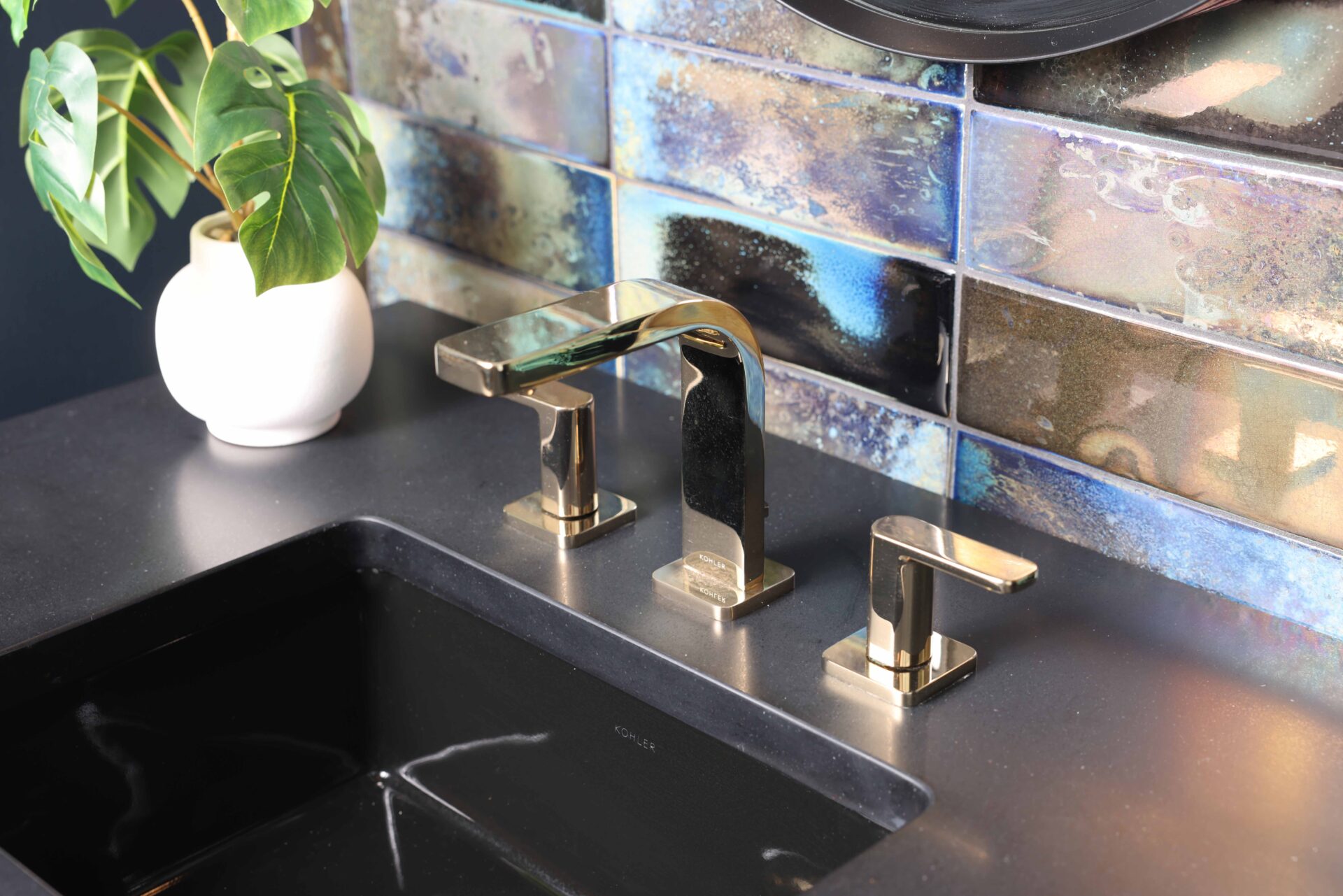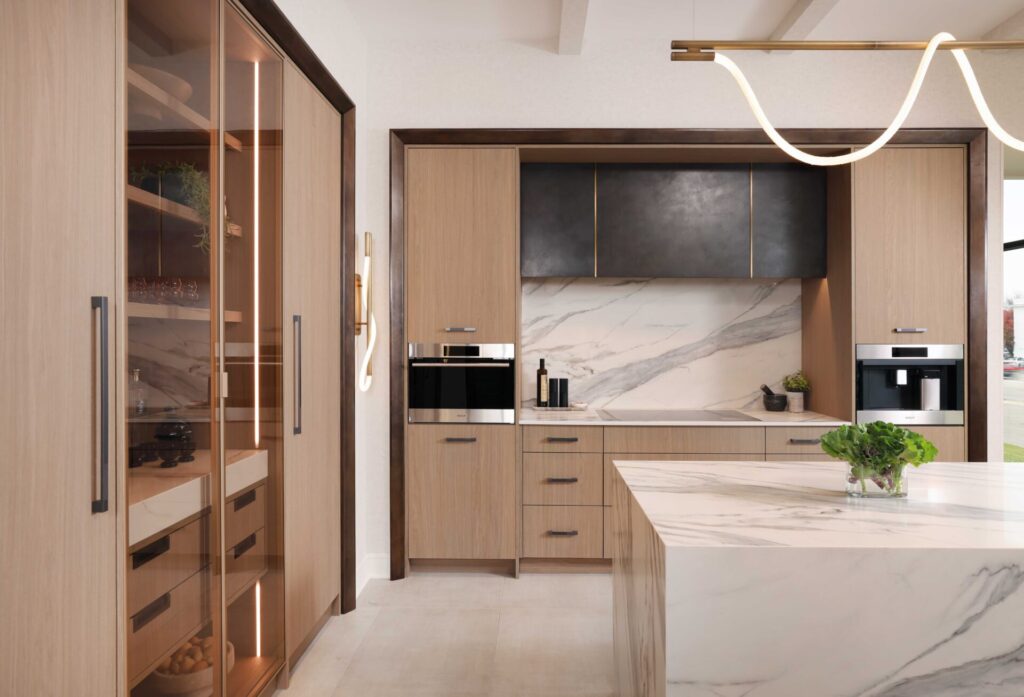
“The entry frames your view of the kitchen, echoing elements such as the blackened steel hood and metal frames, the gunmetal cabinet hardware, and the metal trim that surrounds each zone of cabinets,” Normandy Designer Kathryn O’Donovan says. “Metal is used not as an accent in this kitchen, but as a defining design language.”
Linear brass detailing on the custom blackened steel hood carries through to the sculptural rope LED lighting above the island and the wall sconces, as well as the gold-toned frames on the glass-front doors. 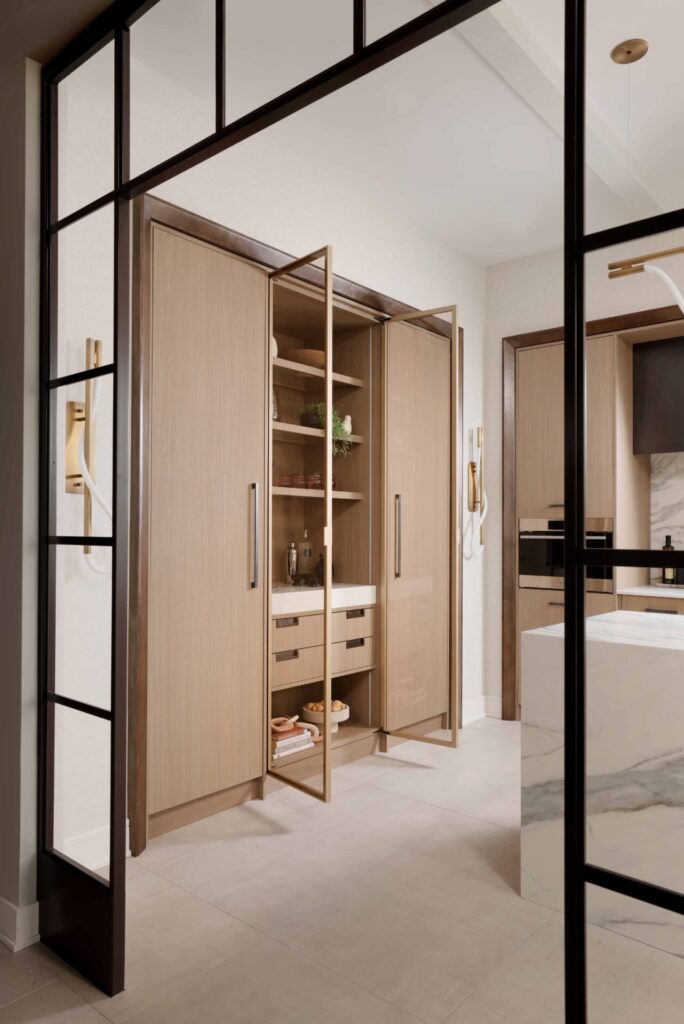
“This design detail elevates the entertaining zone into a statement feature while maintaining a streamlined look,” Kathryn says. “Integrated lighting paired with glass shelving allows light to pass through and illuminate the interior space, and the bronze glass gives it a sexy vibe.”
While the kitchen reads as elevated and polished, it was designed to support everyday living and hosting. “It has a very high-end aesthetic, but it’s also built with materials to endure real life and regular entertaining,” Kathryn says. The waterfall island, backsplash, and countertops are crafted from manmade quartz that mimics the look of marble, without the fragility of natural stone. Textured melamine cabinetry adds a luminous, wood-like finish while offering exceptional durability.
“With this style of engineered finish on the cabinet fronts you have better control over visual consistency, rather than being at the mercy of the natural variations inherent to a wood grain,” Kathryn explains. “This approach fits perfectly within a clean-lined design. The linear grain elongates the cabinet height and provides a sense of structure which complements the natural vein movement of the marble inspired quartz and therefore the overall geometry of the space.”
The suite of integrated appliances — from the steam oven and coffee machine to the induction cooktop — along with custom storage throughout makes this kitchen one to be enjoyed as much as it is admired. “That combination of durable, high-performance elements and sophisticated style transforms this kitchen into the ultimate modern hosting destination,” Kathryn says.
This modern entertainer’s kitchen is just one of many kitchen, bathroom and home remodeling designs you’ll find at the new Normandy Remodeling Design Studio in Hinsdale at 222 E Ogden Avenue. Join us to celebrate the Grand Opening on February 28, 2026. Stop by for the party between 9 and 4 that Saturday, or any time Monday through Friday between 9AM and 5PM. You can also find inspiration for your addition, kitchen, or major renovation without ever leaving home. Find us on Instagram, Pinterest or your favorite social media platform.


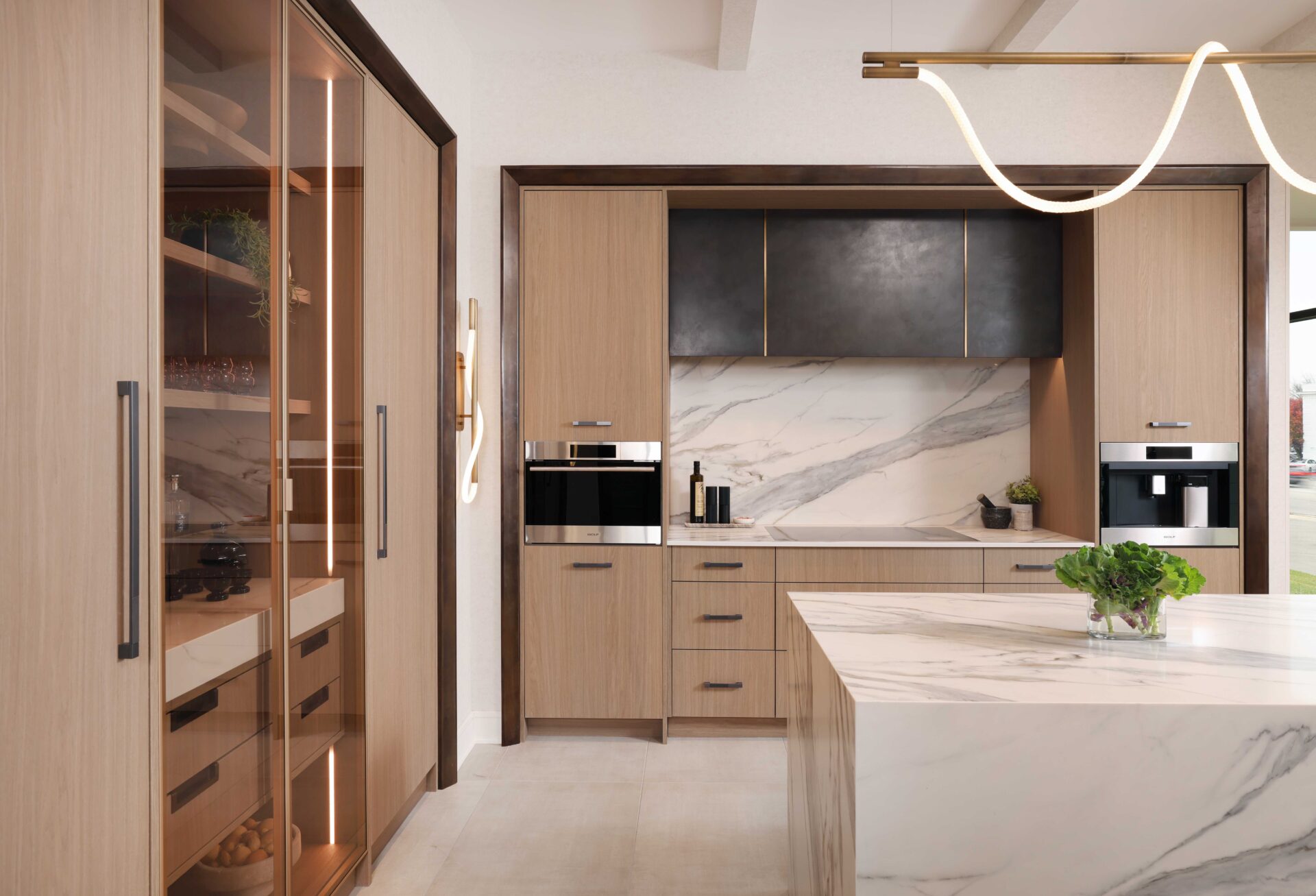
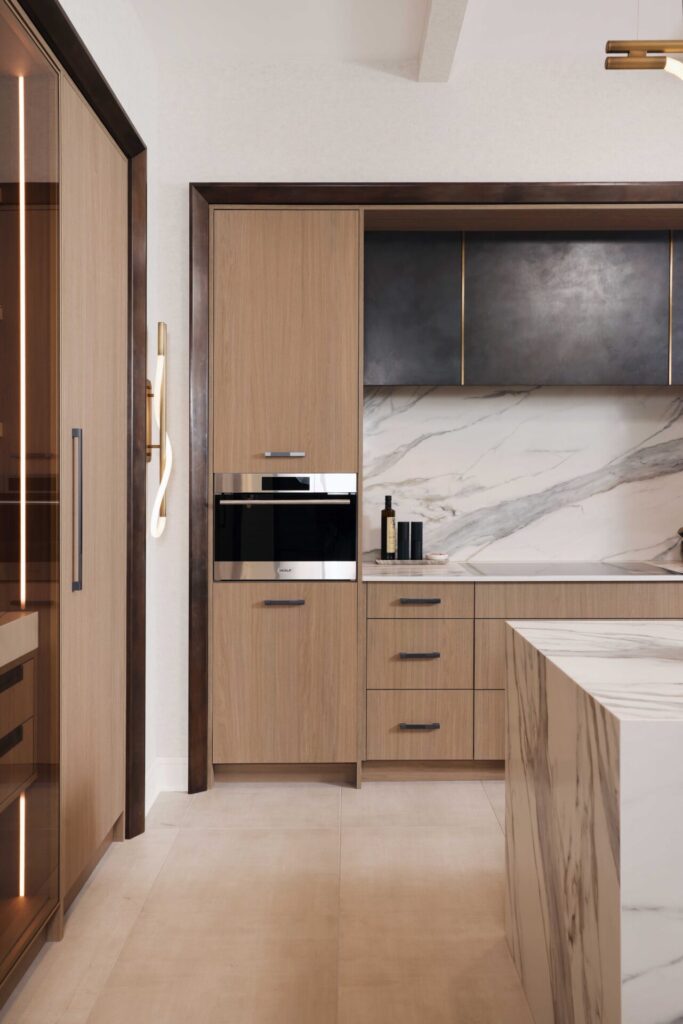
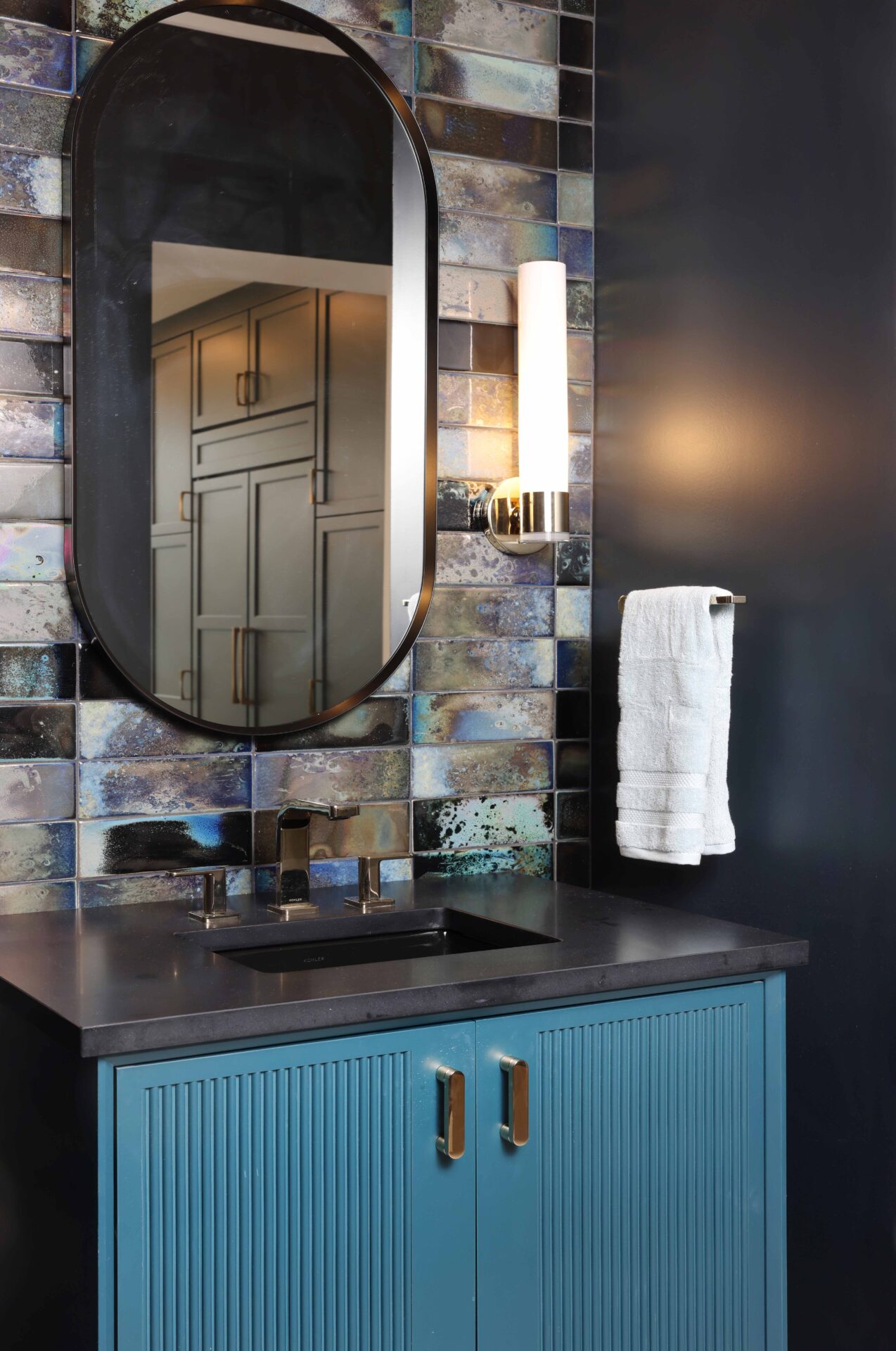
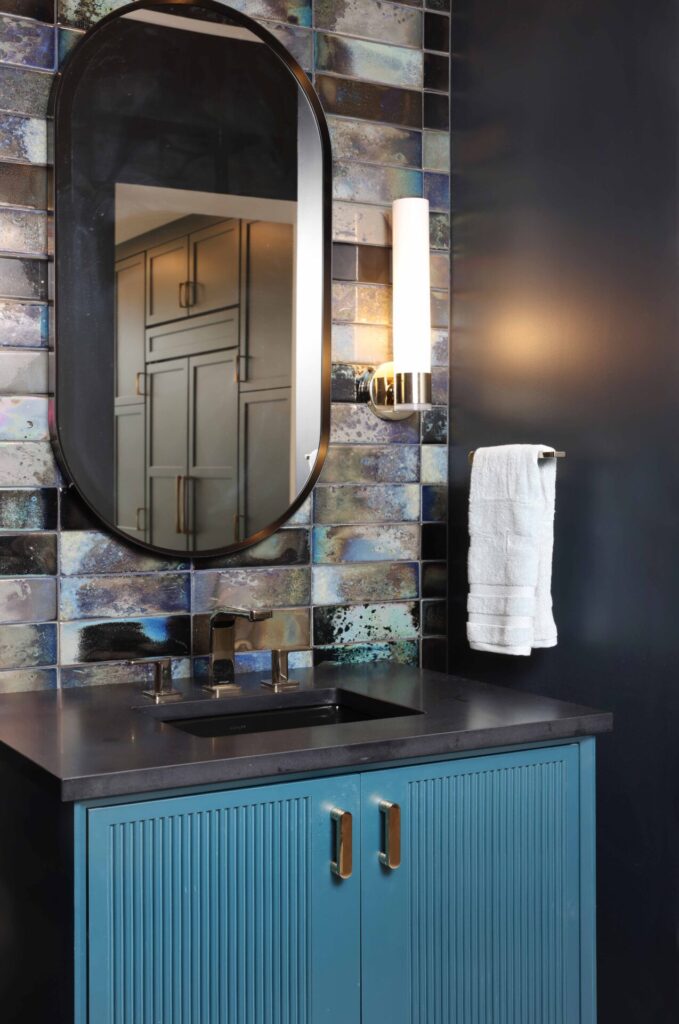 Rich, moody, and undeniably dramatic, this powder room balances moody tones with luminous color, creating a jewel-box moment that feels both bold and classic. At the heart of the design is a custom teal vanity with reeded detailing, and iridescent tile paired with polished French gold hardware for a striking contrast.
Rich, moody, and undeniably dramatic, this powder room balances moody tones with luminous color, creating a jewel-box moment that feels both bold and classic. At the heart of the design is a custom teal vanity with reeded detailing, and iridescent tile paired with polished French gold hardware for a striking contrast.