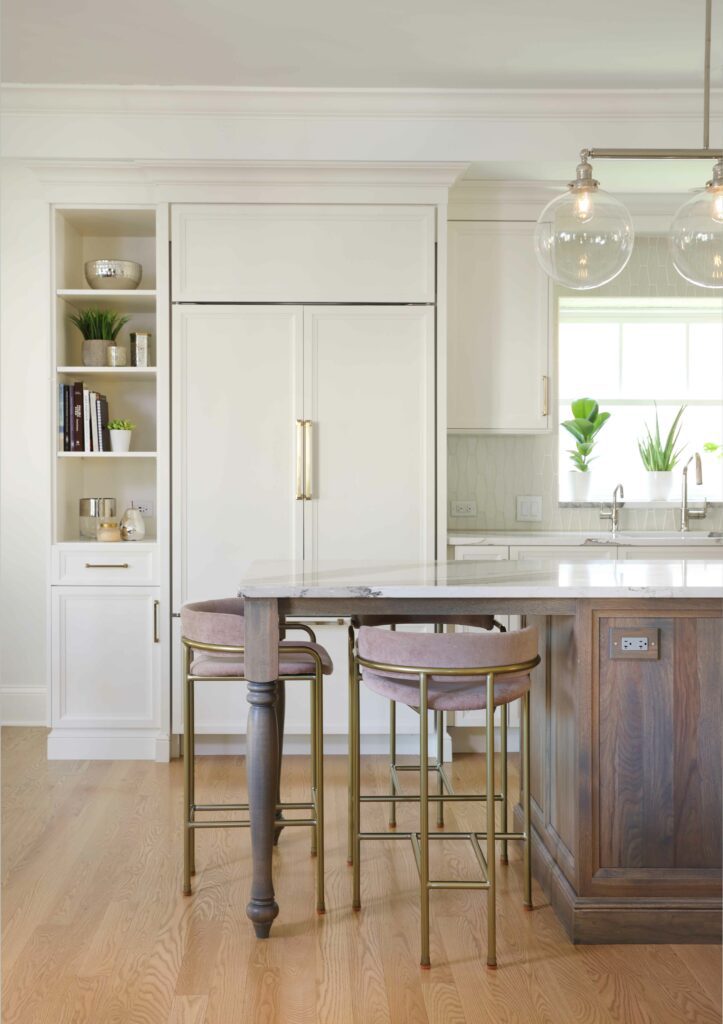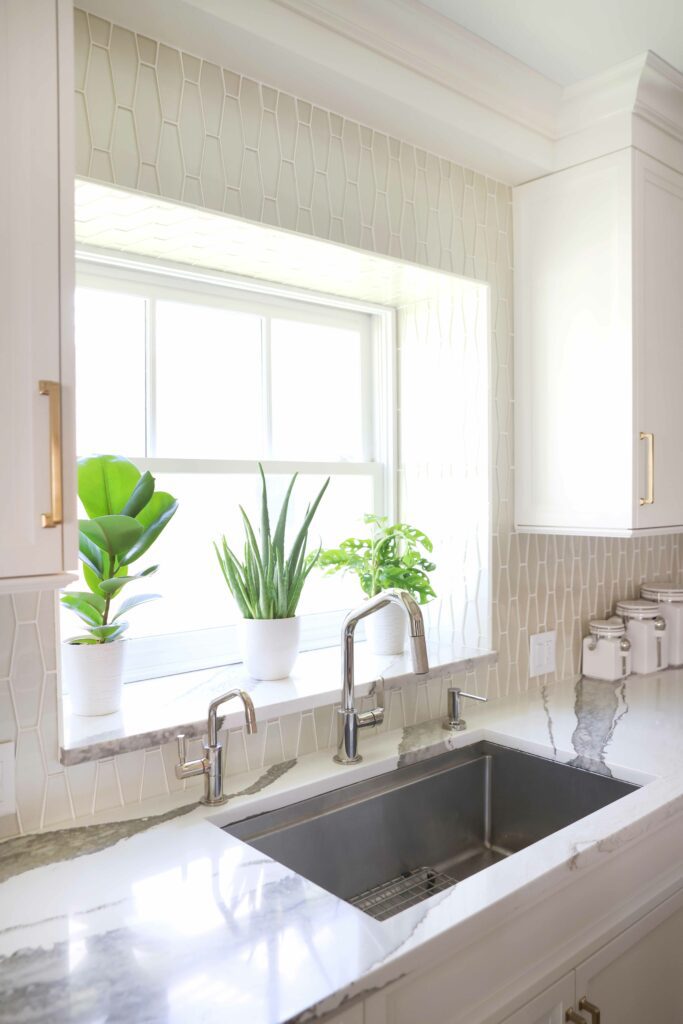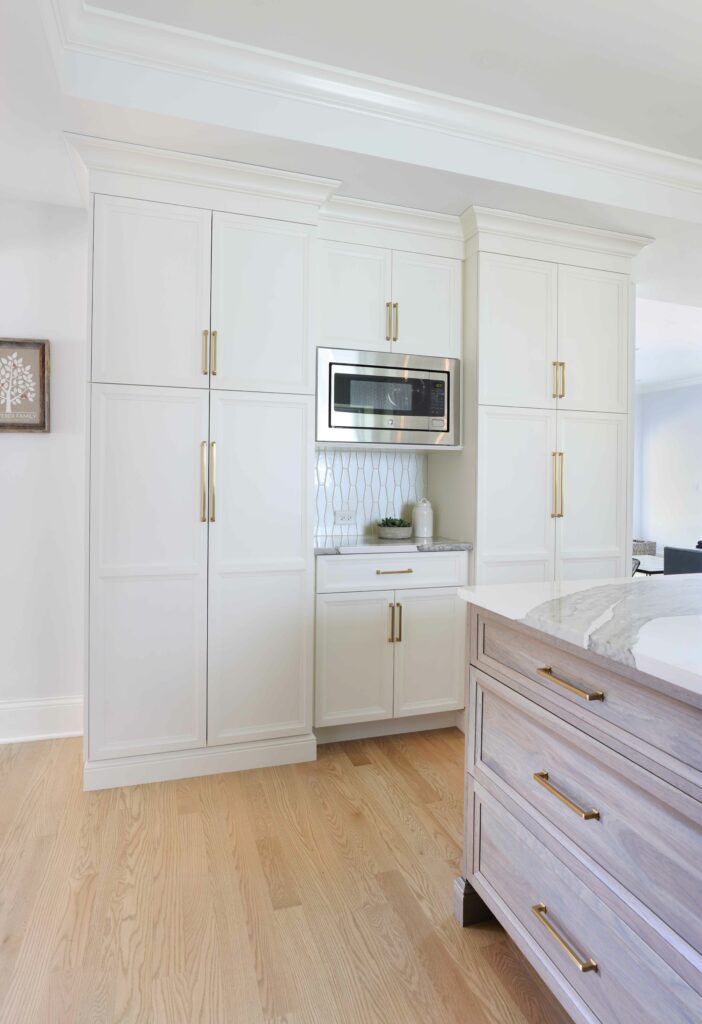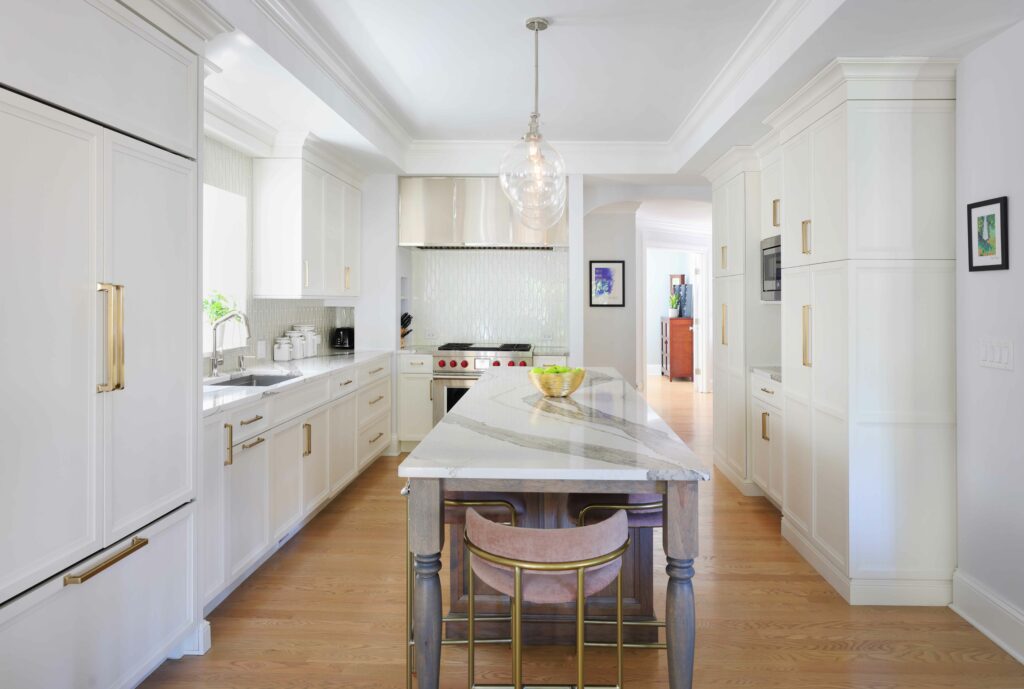Libertyville Kitchen Remodel with Function and Flow Starts at the Top

“One of the most significant changes to the kitchen was the raised ceiling,” Vince says. The original ceiling height differed from the adjacent dining room, which made for an awkward divide. “At some point, the prior owners added a second story addition to what was previously a ranch home. In doing so, the original ceiling joists were left in place and the second story’s floor joists were added on top, which created additional space between the first and second floors. Normally you would not be able to raise your ceiling height on the first floor, but because of the way they approached the previous addition, we had that extra space,” says Vince. “We removed the existing ceiling in both the kitchen and dining rooms and increased the ceiling height to 9 feet,” adds Vince. This created a more spacious feeling to the kitchen and enhanced a more natural connection between the two rooms.

“The counter peninsula was another obstacle that separated the old kitchen from the dining room. By removing the peninsula, we created a clear path between the rooms. Plus, it gave us the space to lengthen the island,” Vince says.
The warm white palette of the perimeter cabinets blends nicely with the Hickory island and the veining you find in the quartz countertop. The island not only adds plenty of storage space, and room for seating, but also houses a steam oven. Perfect for this family who loves to cook.
In addition to the large island, the kitchen features special nooks and niches throughout. The snack area has ample storage and even a microwave; open shelving next to the fridge comes with a built-in a charging station, plus there are two niches on either side of the range. “These built-in niches stow away daily appliances, so they’re handy, yet tucked out of the line of sight,” Vince adds. 
This kitchen remodel was a complete renovation of the space, transforming it from a poorly designed and dimly lit kitchen into a beautiful and inviting area that works for this family’s lifestyle. The raised ceilings add a feeling of grandeur while the aesthetic remains casual and approachable.
If your kitchen needs a renovation, whether it be rearranging your existing layout or creating better functionality and flow, set up a time to chat with Vince. In the meantime, feel free to gather ideas from the projects we post on our Instagram and Pinterest pages, and curate your own wish list.









