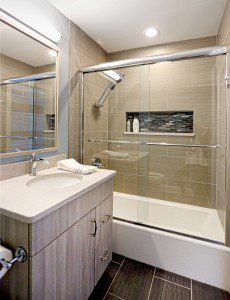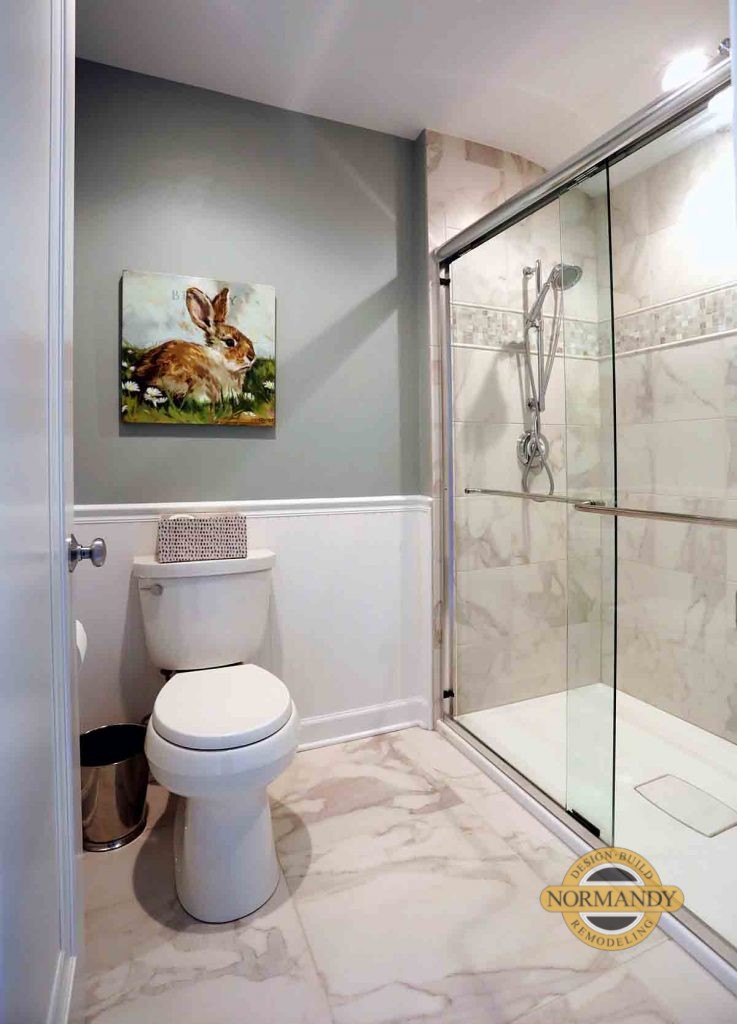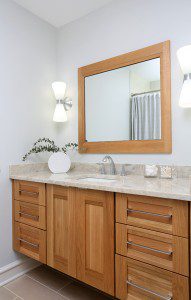How To Create a Future-Friendly Kids Bathroom
 It happens in the blink of an eye, that adorable little bundle of joy has sprouted into a full-fledged teenager. And if there’s one space in the house that will need to be adaptable to those phases of childhood, it’s definitely the kids’ bathroom.
It happens in the blink of an eye, that adorable little bundle of joy has sprouted into a full-fledged teenager. And if there’s one space in the house that will need to be adaptable to those phases of childhood, it’s definitely the kids’ bathroom.
In most homes, there’s typically a bathroom that’s frequented by the kids, and when it’s time to remodel that space, you want to make sure that it will work as well for when they’re teens as when they’re toddlers. Families with multiple children also need to make sure the bathroom will work for kids who may be at very different stages of life at the same time. “You can definitely design a bathroom that works well for all ages, without sacrificing style or functionality at any stage,” says Normandy Designer Chris Ebert.
Probably the area that’s of greatest debate when remodeling, is how to handle the question of the shower vs the bathtub. Fortunately, there are quite a few options that you may not have considered to make life a little easier for everyone.
“Whether you choose a stand-alone shower or a combination with a bathtub, I like using a shower column like the HydroRail for kids bathrooms,” notes Chris. “With just a one plumping point, you can quickly switch between the overhead and hand-held option, making it work just as well for giving the baby a bath as it does for the teenager getting ready for the day.”
 There’s also the question of whether or not to keep a bathtub at all, or just install a stand-alone shower. “You know your family, and while kids will grow and change, many of those changes are predictable,” shares Chris. “For example, if you’re an athletic family, you may decide to forego a simple stand-alone shower and instead decide to go with a tub/shower combo so that you have the option for a post-game soak. If that’s not your style, and your kids are already a little older, then a stand-alone shower may be just what your family needs.”
There’s also the question of whether or not to keep a bathtub at all, or just install a stand-alone shower. “You know your family, and while kids will grow and change, many of those changes are predictable,” shares Chris. “For example, if you’re an athletic family, you may decide to forego a simple stand-alone shower and instead decide to go with a tub/shower combo so that you have the option for a post-game soak. If that’s not your style, and your kids are already a little older, then a stand-alone shower may be just what your family needs.”
Beyond the shower, there are ways to improve usability for your kids bathroom. “If your space allows it, having two sinks can be a real win if there are multiple kids sharing the same bathroom,” notes Chris. “It decreases the opportunity for conflict when everyone is trying to get ready at once.”
If you have a tighter space then storage becomes a big priority. “Medicine cabinets and vanities are a given for storage, but things like a niche in the shower or additional cabinetry over the toilet can give you much needed bonus space for each of the kids’ toiletries.”
When remodeling your child’s bathroom, try to be age and gender considerate so that the space will be just as in-style at age 4 as they are at age 16. “I try to use a more neutral color scheme when designing bathrooms for children,” Chris notes. “Although parents may be drawn to the baby blues or light pinks, these colors simply don’t age well, and once your 7 going on 14 child deems it kiddish, you’ll need a new paint job pronto.”
Any time you’re remodeling your home you want to make sure that the choices you make will serve you well for years to come. Whether it’s the kids’ bathroom, the primary bathroom, or the entire primary suite, good planning can get you everything on your wish list. Set up a time to talk with a Normandy designer about plans for remodeling your home. To find even more inspiration for every room of your home, follow Normandy Remodeling on Facebook, Instagram and Pinterest.



