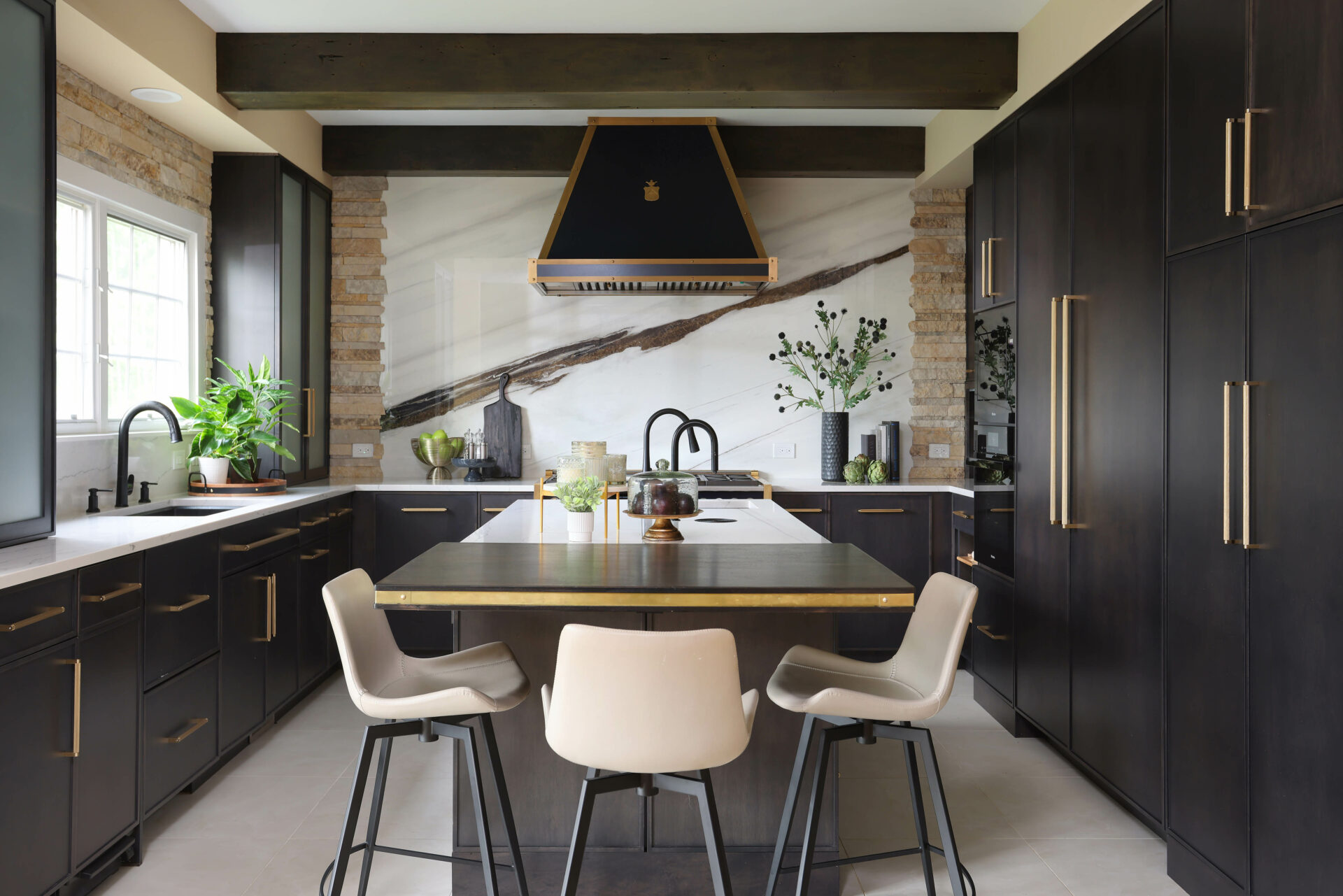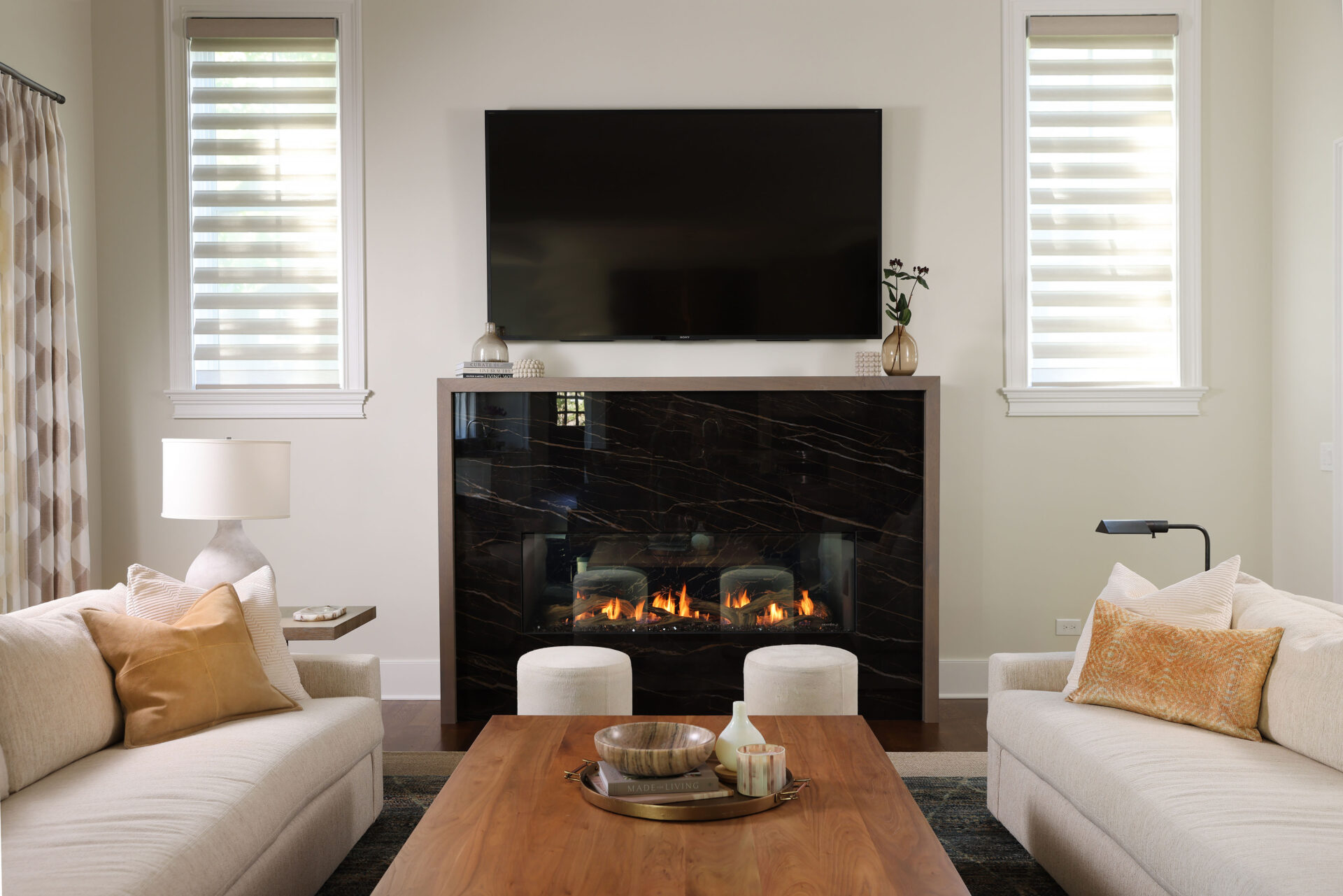
“It can be tempting to use mudrooms mainly for storage, but consider carving out a small space for sitting,” says Normandy Designer Kathryn O’Donovan. “From teaching kids to sit and take off shoes when they come in the house, to having a place to sit and wash your dog’s paws after a walk or set your groceries down, mudroom seating is a functional luxury.”
Kathryn suggests examining how much space you have and determine if seating would take away from your needed storage capacity. “When it comes to storage versus seating, what is the highest priority? Think about what is most important to you and your household, what your needs are, and what you are willing to sacrifice, especially if you’re dealing with a smaller area,” she says.
But don’t assume all the space you dedicate to seating is a lost opportunity for storage. “Your mudroom seating can include additional storage above and below,” notes Kathryn. “Benches with a flip-top lid can be the perfect place for bulky or unruly items, think sporting equipment or off-season shoes and boots.
When planning space for your mudroom seating, the minimum suggested width for one person to sit is 30 to 36 inches, with 18 inches allotted for both depth and height, according to Kathryn. “These are recommendations for comfortable seating. You can always adjust to the needs of your household but consider your seating to storage ratio.”
Mudroom seating options like benches can also be a design solution. “A bench is a perfect solution if you have a window to design around, and can create a beautiful focal point,” Kathryn says.
To that point, Kathryn suggests using your mudroom seating area to experiment with different fabrics, patterns and colors for the cushions and pillows. “Mudrooms are a great place to have fun with styling, especially if it’s an area that gets a lot of passing traffic,” Kathryn says.
Mudrooms are a great complement to nearly any major home upgrade. Set up a time to talk with Kathryn about your plans for a kitchen remodel, first floor revamp, or whole home makeover, and find out if a mudroom can fit into your home remodeling plans. To get the latest design ideas and tips, subscribe to our newsletter, or follow us on Instagram, Pinterest or LinkedIn.


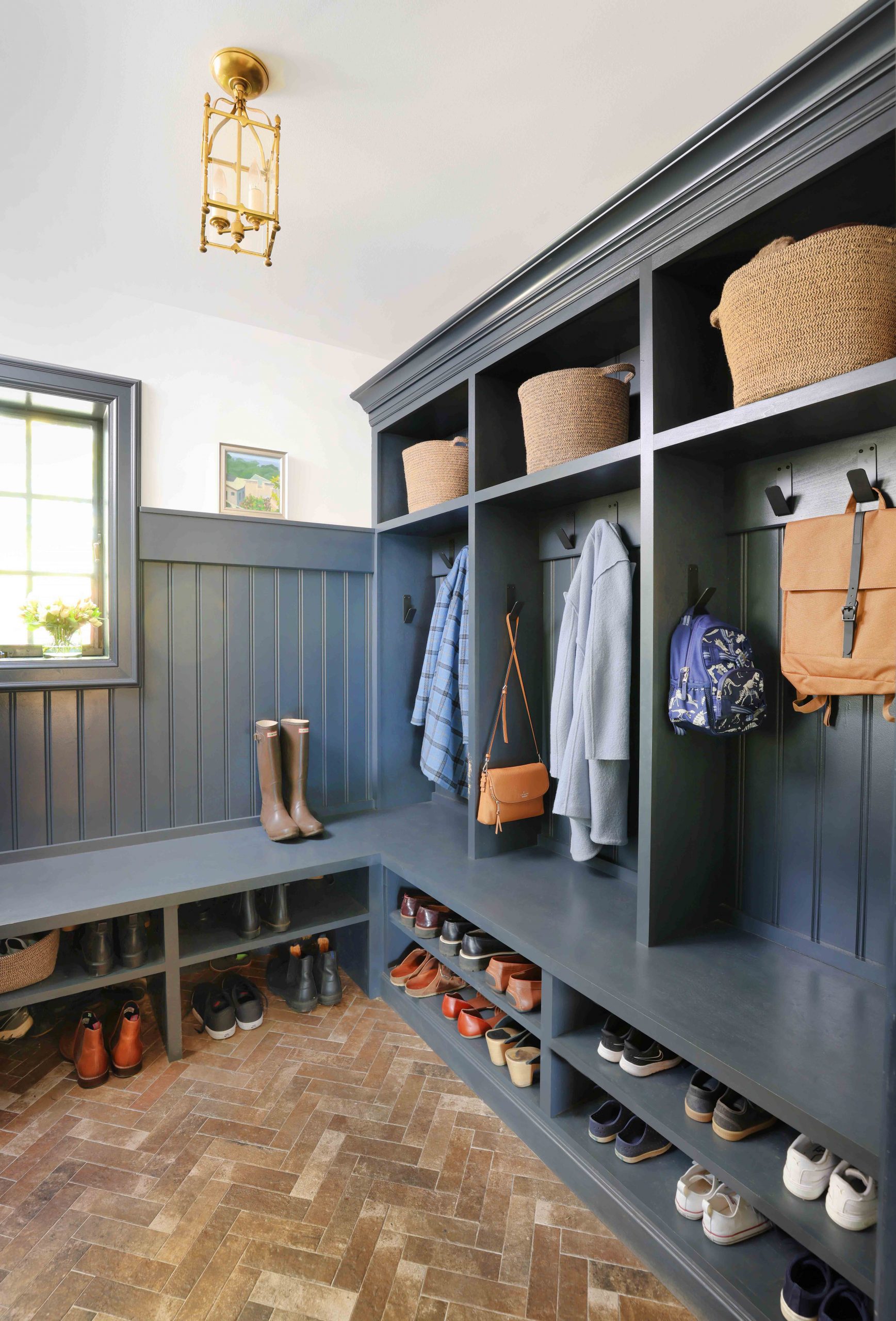
 .
. 

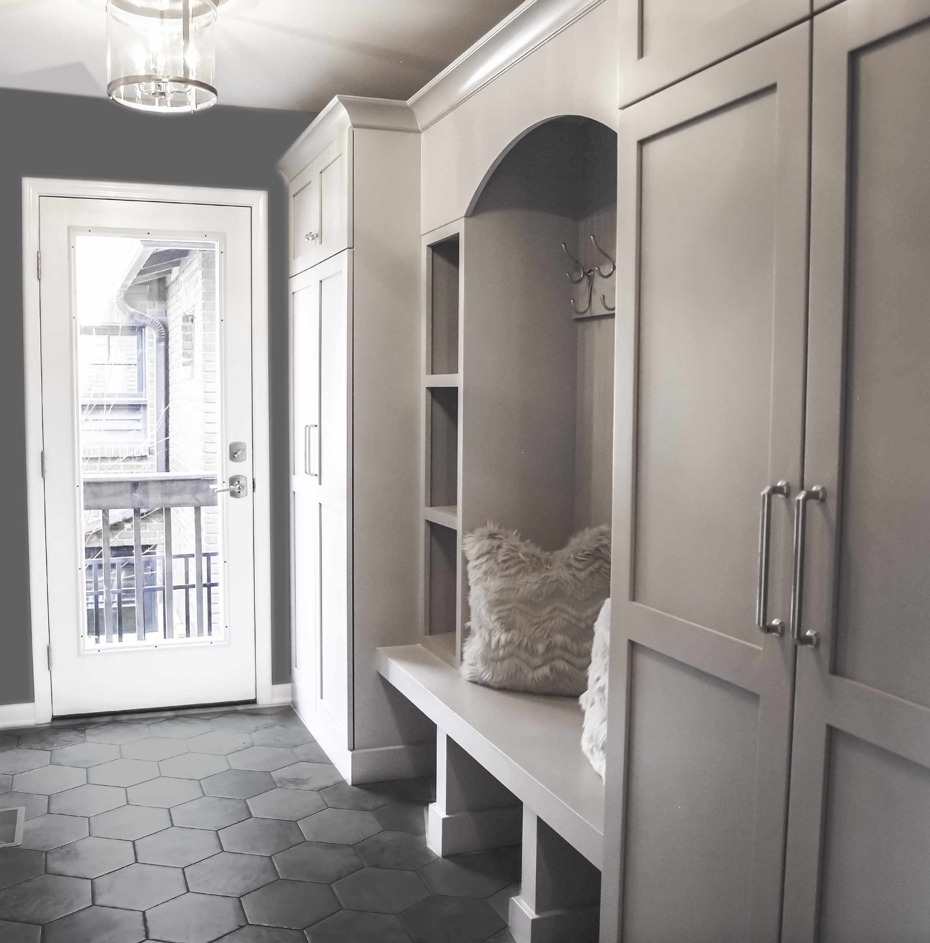
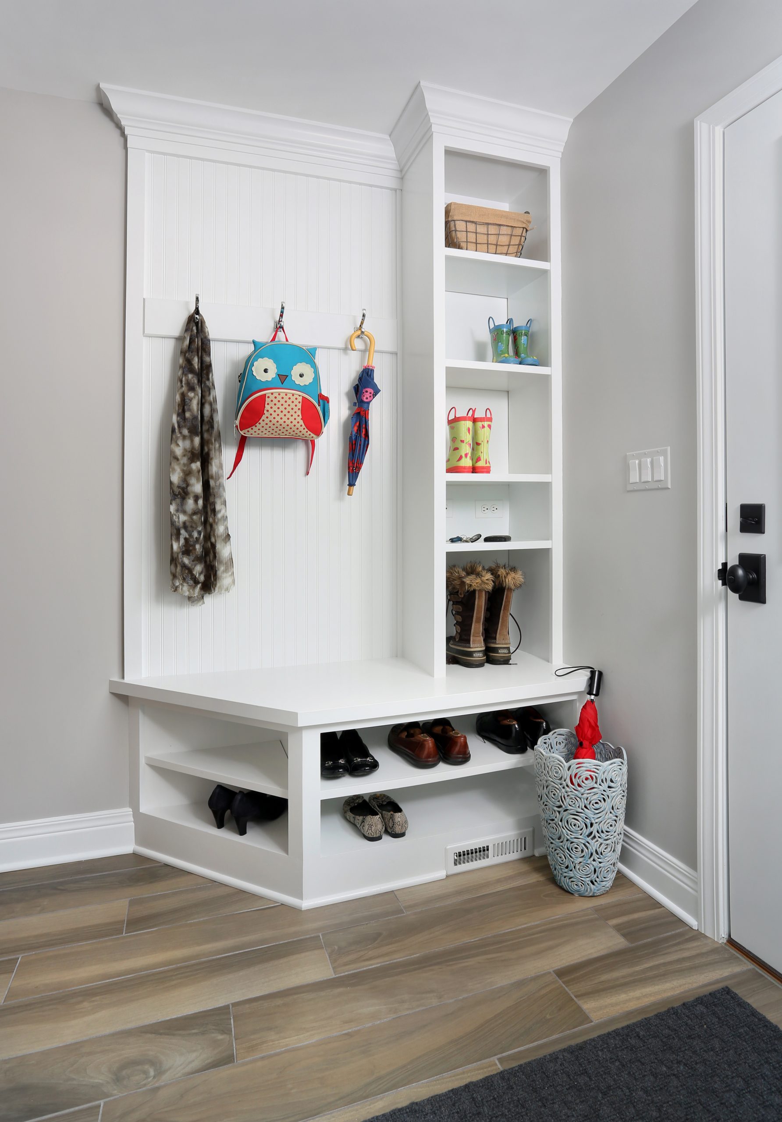
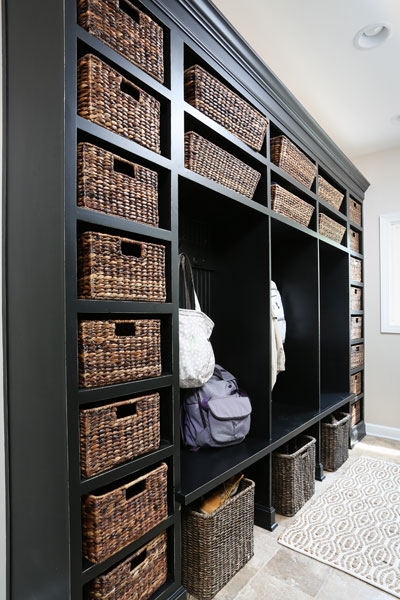
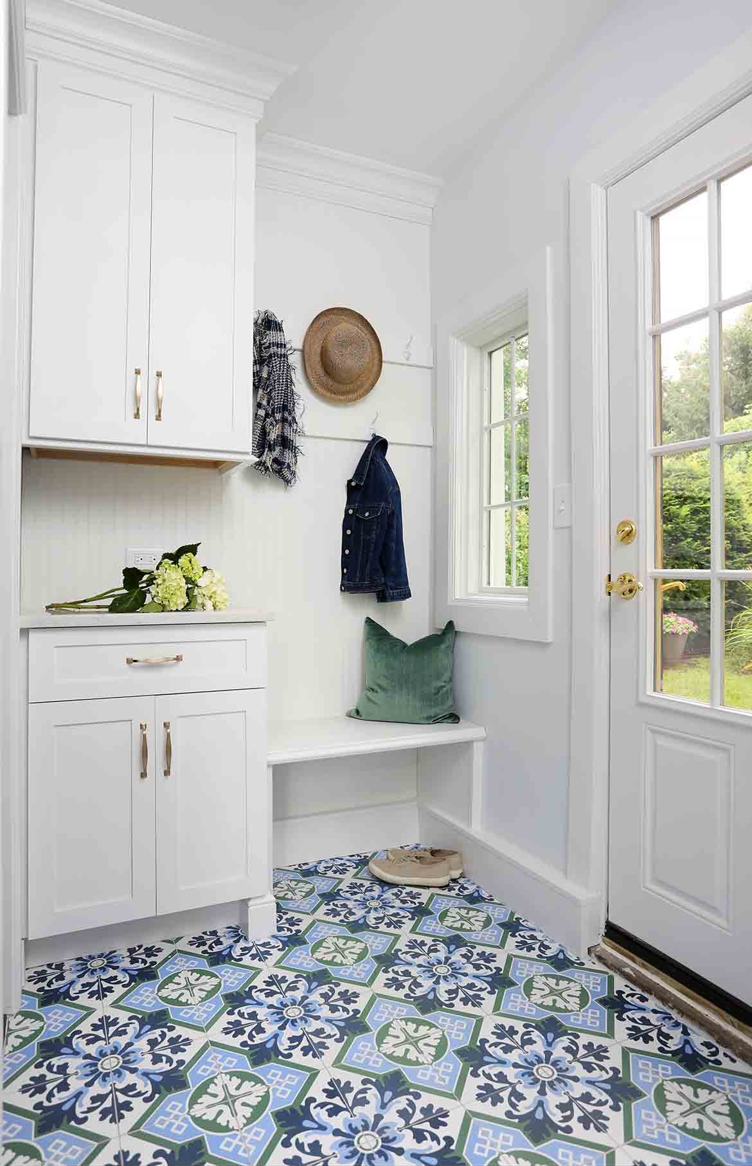
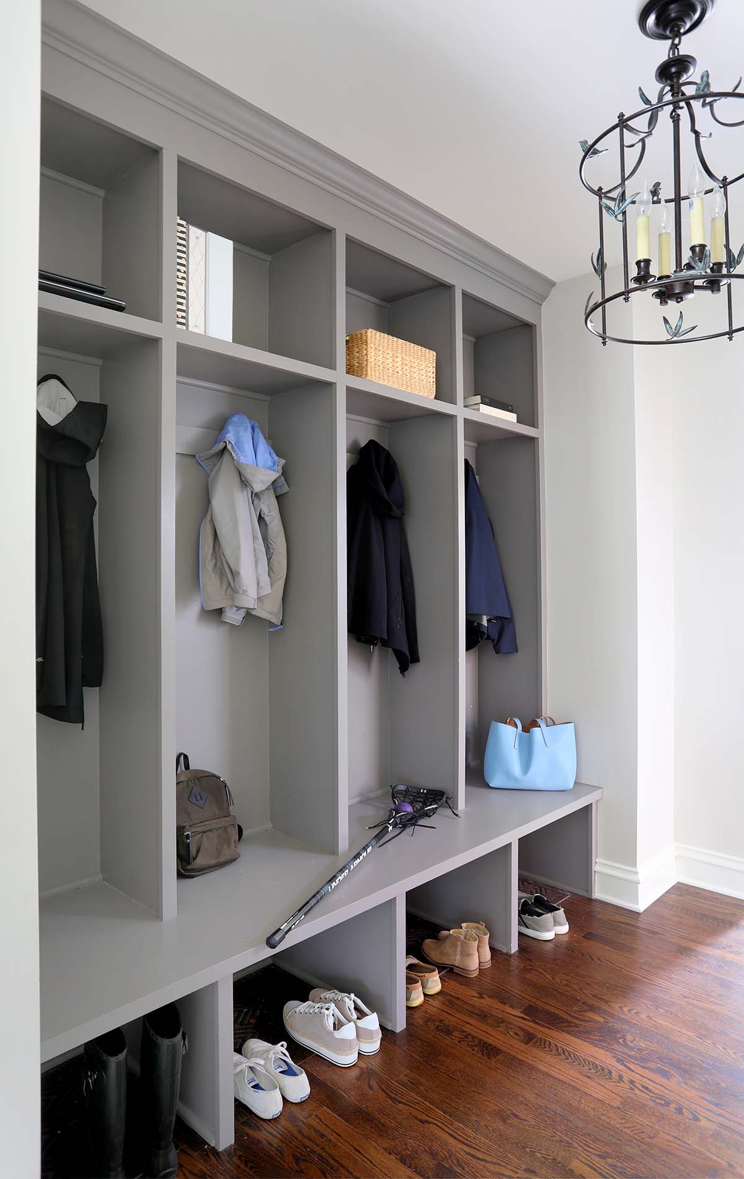

 Statement slabs have found their place in kitchens and bathroom designs of all styles, but just because you’ve fallen in love with the look of a
Statement slabs have found their place in kitchens and bathroom designs of all styles, but just because you’ve fallen in love with the look of a  But porcelain has its downsides too that are important to know about. Its delicate nature makes porcelain more prone to damage during installation. “While people are tempted to use porcelain in a
But porcelain has its downsides too that are important to know about. Its delicate nature makes porcelain more prone to damage during installation. “While people are tempted to use porcelain in a 