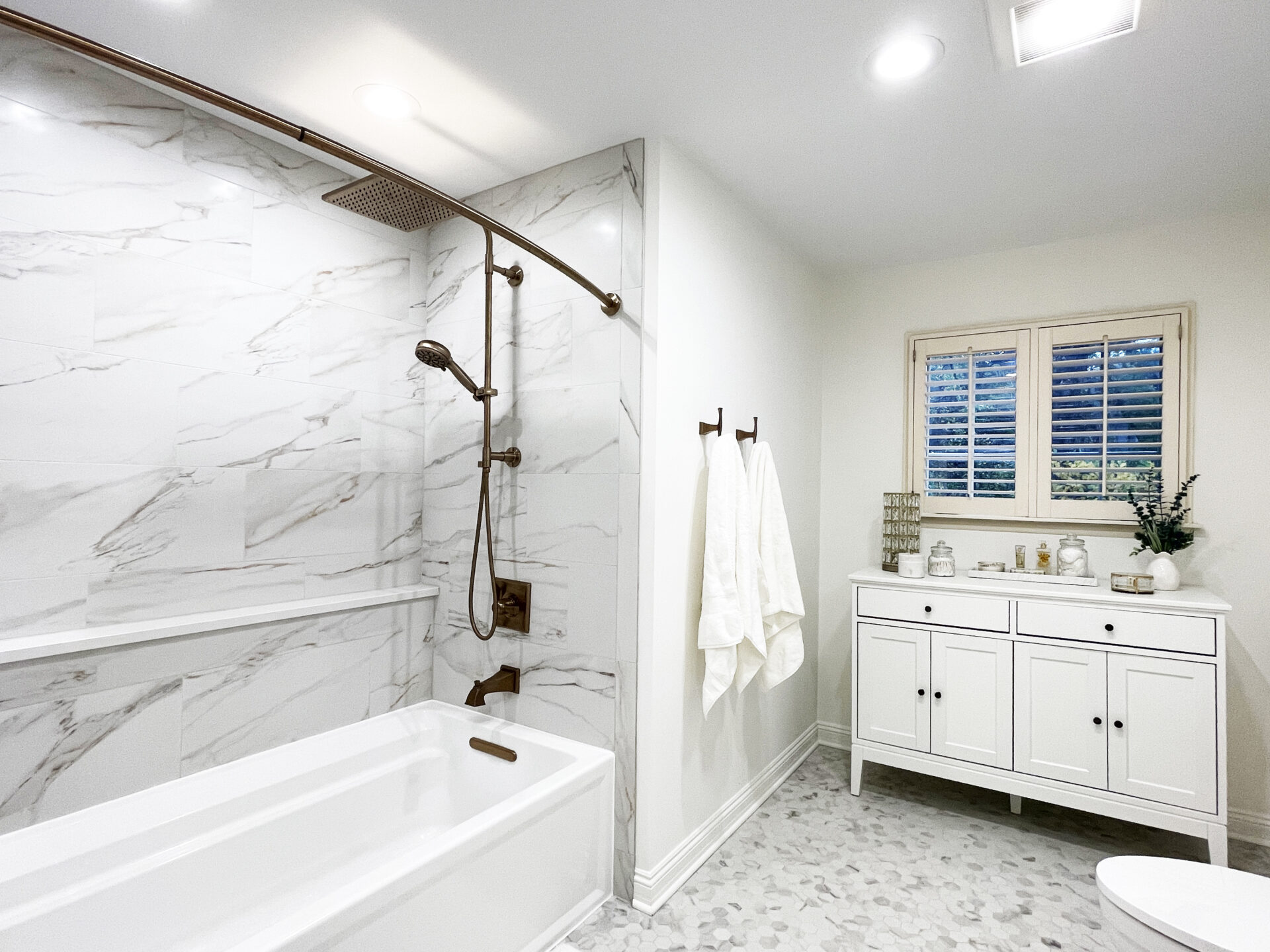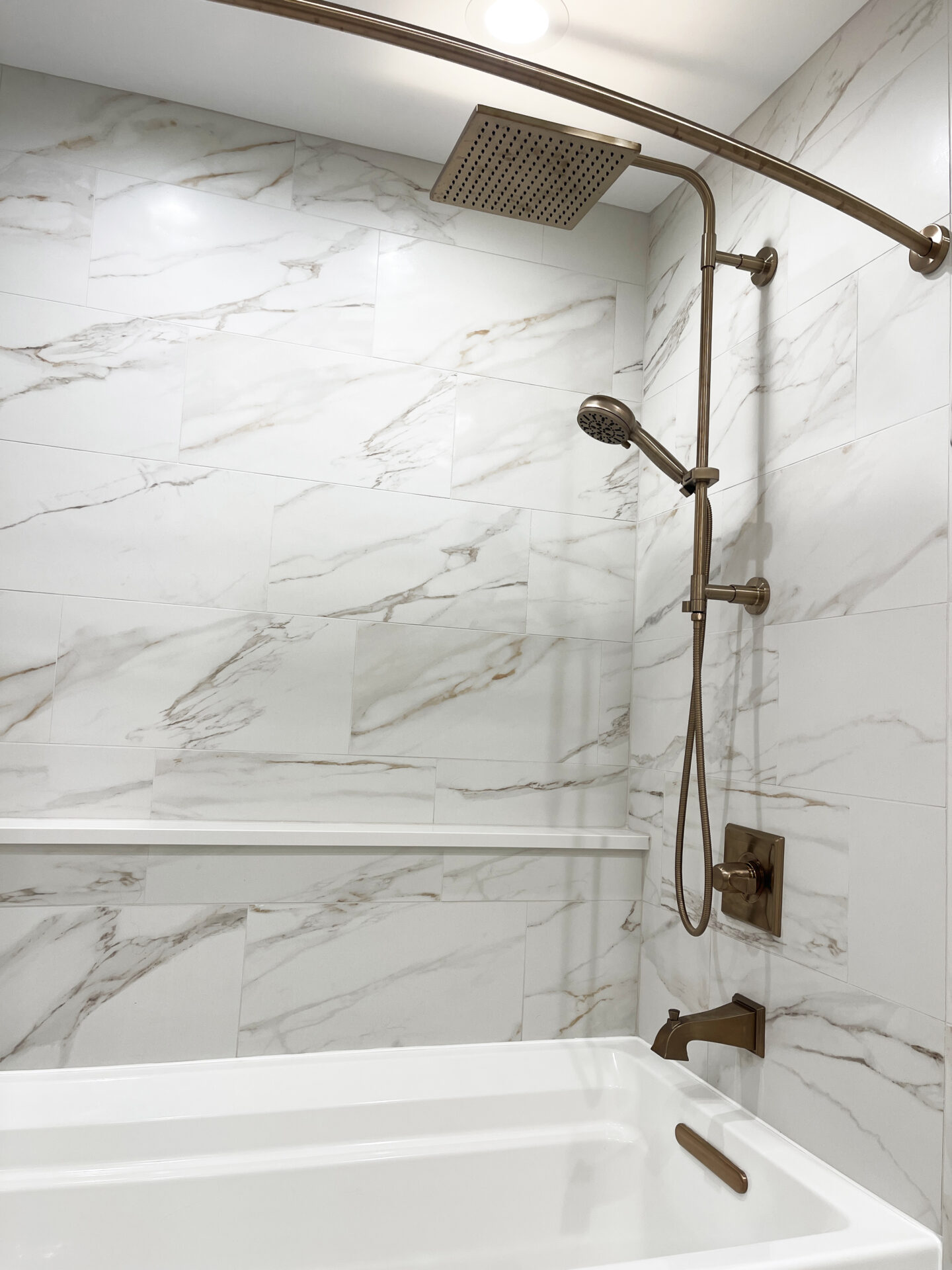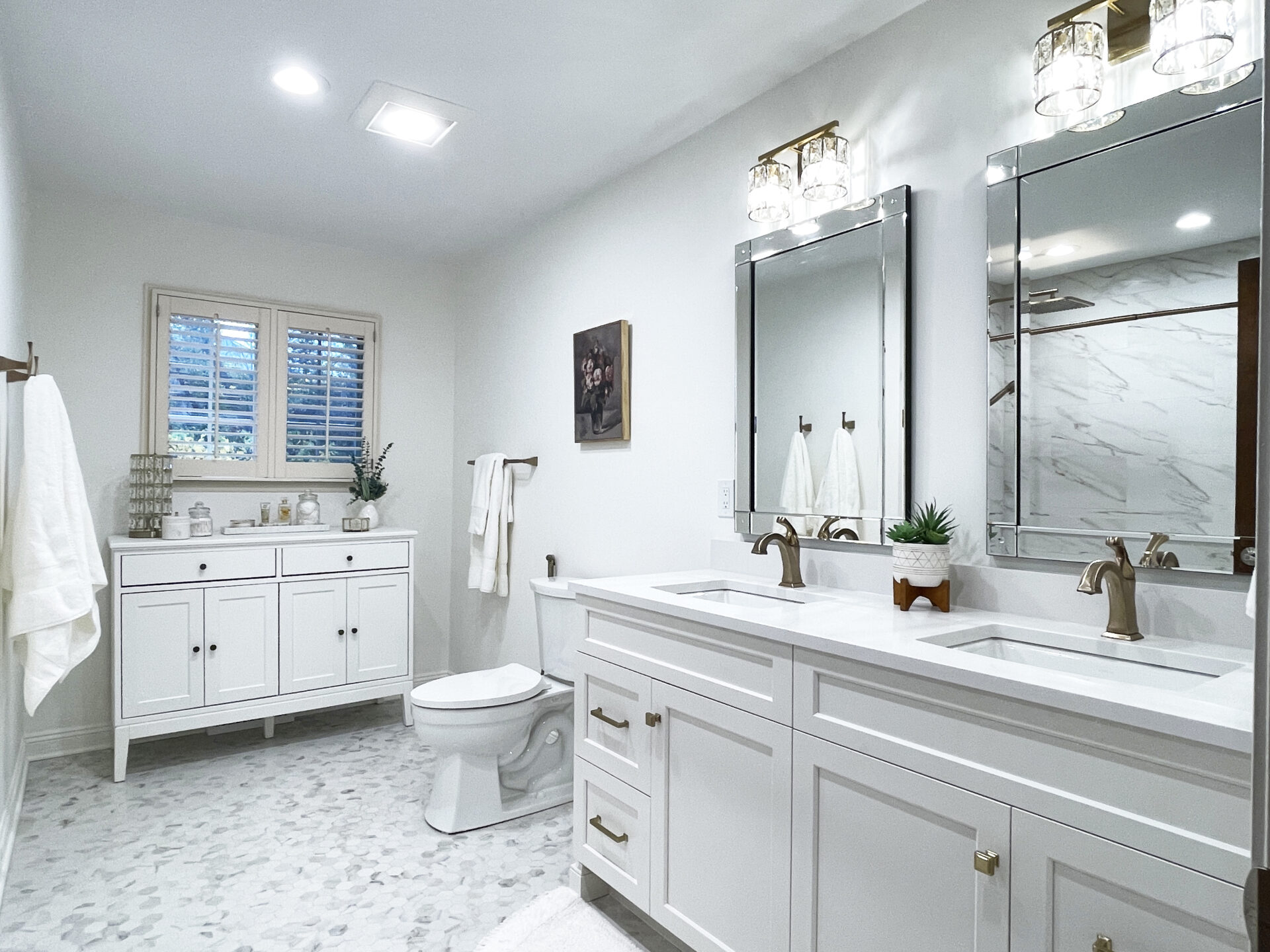
“Your typical shower-tub combos tend to be on the smaller side, and don’t have many bells and whistles. But just because it’s a hall bath doesn’t mean it doesn’t deserve the primary bath treatment,” Normandy Designer Ashley Noethe says. “This home’s current primary bathroom doesn’t have a bathtub, but every now and then they wanted to indulge in a good soak.”

“Sometimes there’s space you can shrink without much sacrifice, and in return you gain a lot of benefits, like this great bathing experience,” Ashley says.
In addition to the increased length and depth for the bathtub — a new 6-foot-long, deep soaker-height model — the upgraded shower-tub combo boasts a bathtub with sloped ergonomic design with a place to rest your arms. The back wall has a long ledge that provides ample storage for their daughters’ shower and bath products. A shower column with a hand shower attachment is a helpful tool for washing hair while taking a bath.
“We also selected a curved curtain rod, which gives more elbow space when showering. Creating a half wall along the back, instead of a niche, gave an extra three to four inches on each side, making the shower feel larger,” Ashley says. “Extra touches like the rain shower head creates the feel of a primary bathroom, making the showering experience feel as luxurious as a soak in the tub.”
Beyond the bathtub and shower upgrades, the rest of the bathroom enjoyed a refresh, while maintaining classic appeal. The timeless white color palette of the bathroom stayed the same, but upgraded tile alongside fixtures in beautiful, brushed bronze add depth to the design. The double vanity and freestanding cabinet ensure that both guests and the family have all the storage space they need. “The hall bathroom is now a next-level experience that every family member or long-term visitor can enjoy,” Ashley says.
If you’d like to talk more about how to make a bathroom vision a reality, set up a time to talk with Ashley. Find more examples of home remodels in our photo gallery. For regular updates on design trends and tips on home remodeling, follow us on Facebook, Instagram, LinkedIn, and Pinterest!






