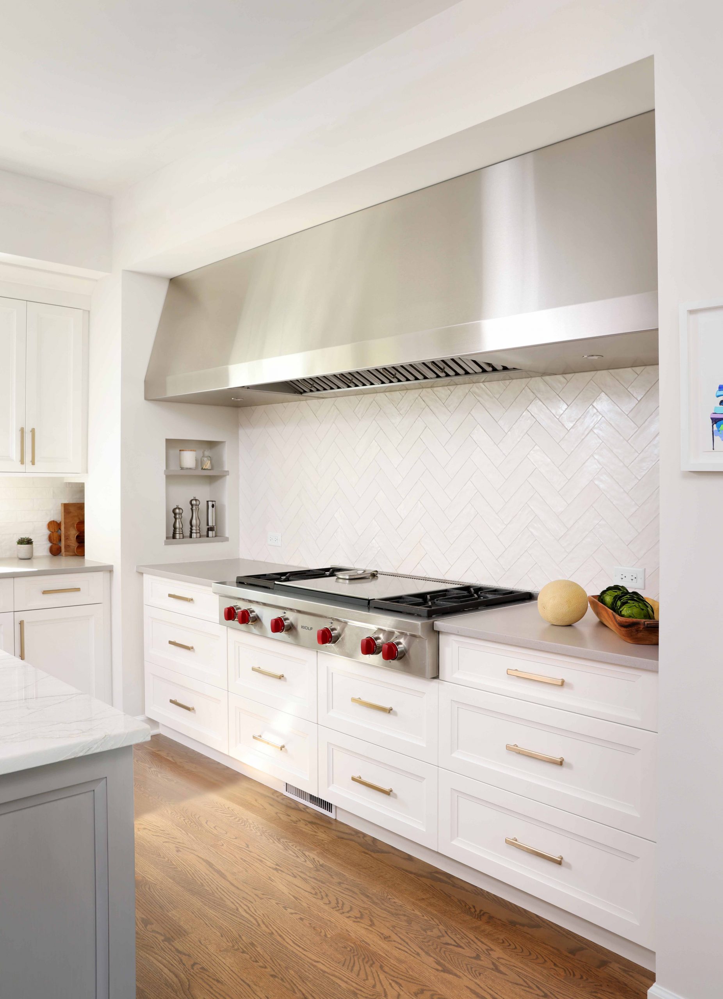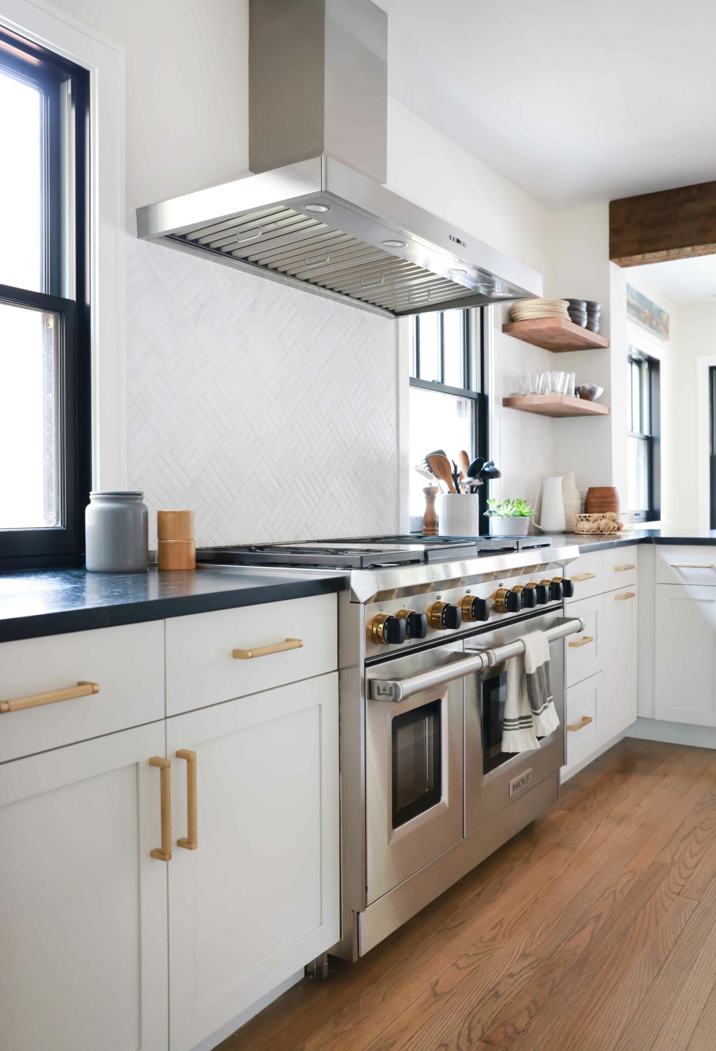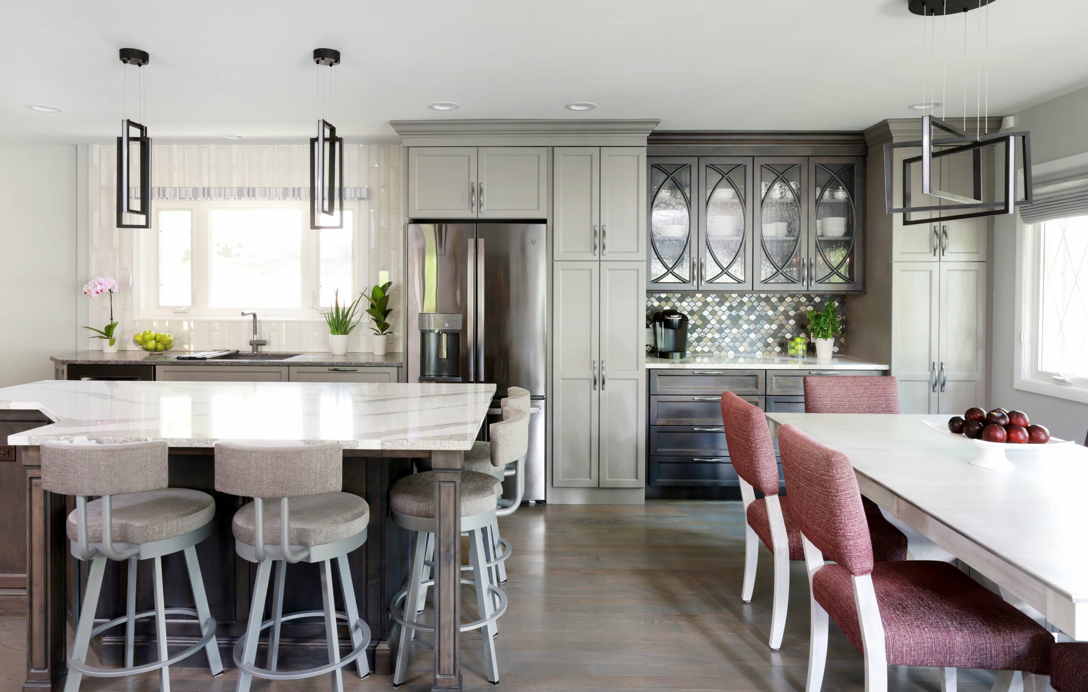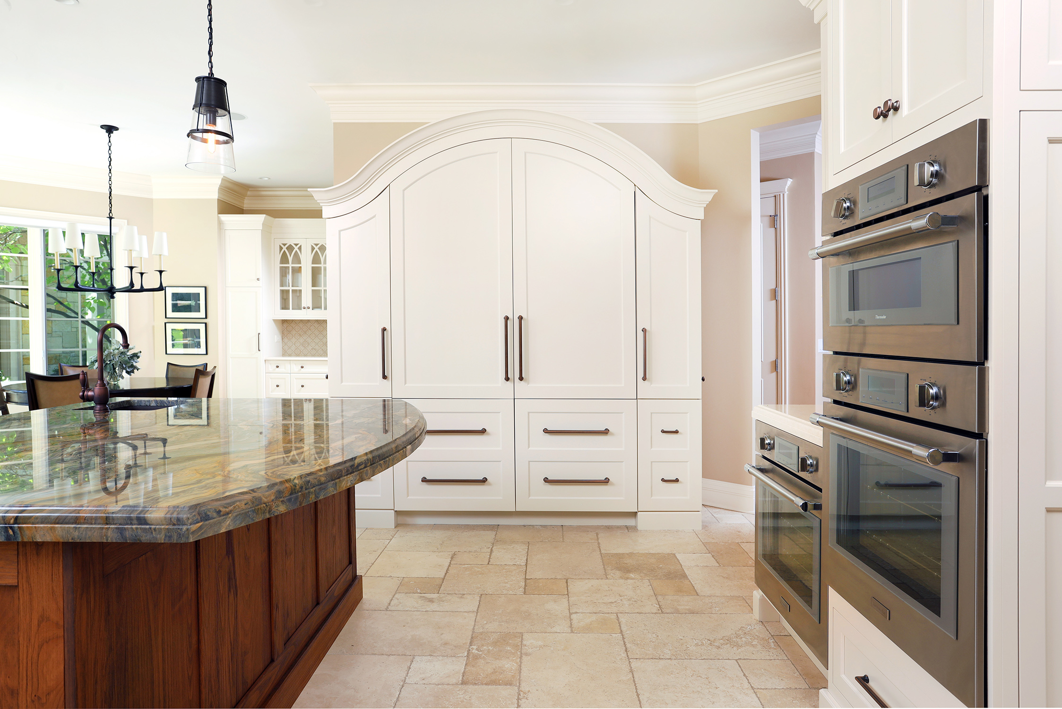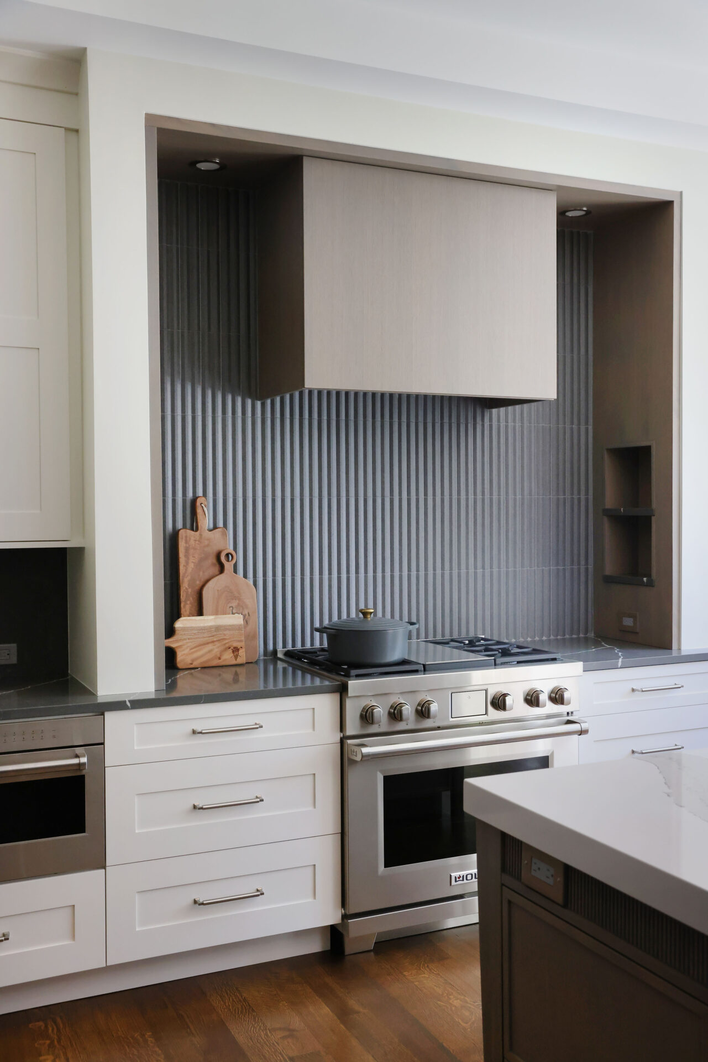
“When designing your kitchen, one element tends to be the star, and it’s not always the hood,” Normandy Designer Ashley Noethe says. “If you have a more decorative backsplash for instance, you may want to balance that out with a simpler hood design.”
A classic material for a minimalist hood is stainless steel. You can also choose to extend your cabinetry to streamline the design. “Wood is also a good choice due to its durability and customization options, like stain or paint,” notes Ashley.
“Rift cut white oak is popular choice for custom pieces. It’s a sleek-looking wood that doesn’t have a pronounced grain, and the lighter shade allows it to better absorb a range of stains,” Ashley says. “There are also stucco or tile options that can keep a range hood design really simple.”
Minimalist hoods work well in both small and large kitchens.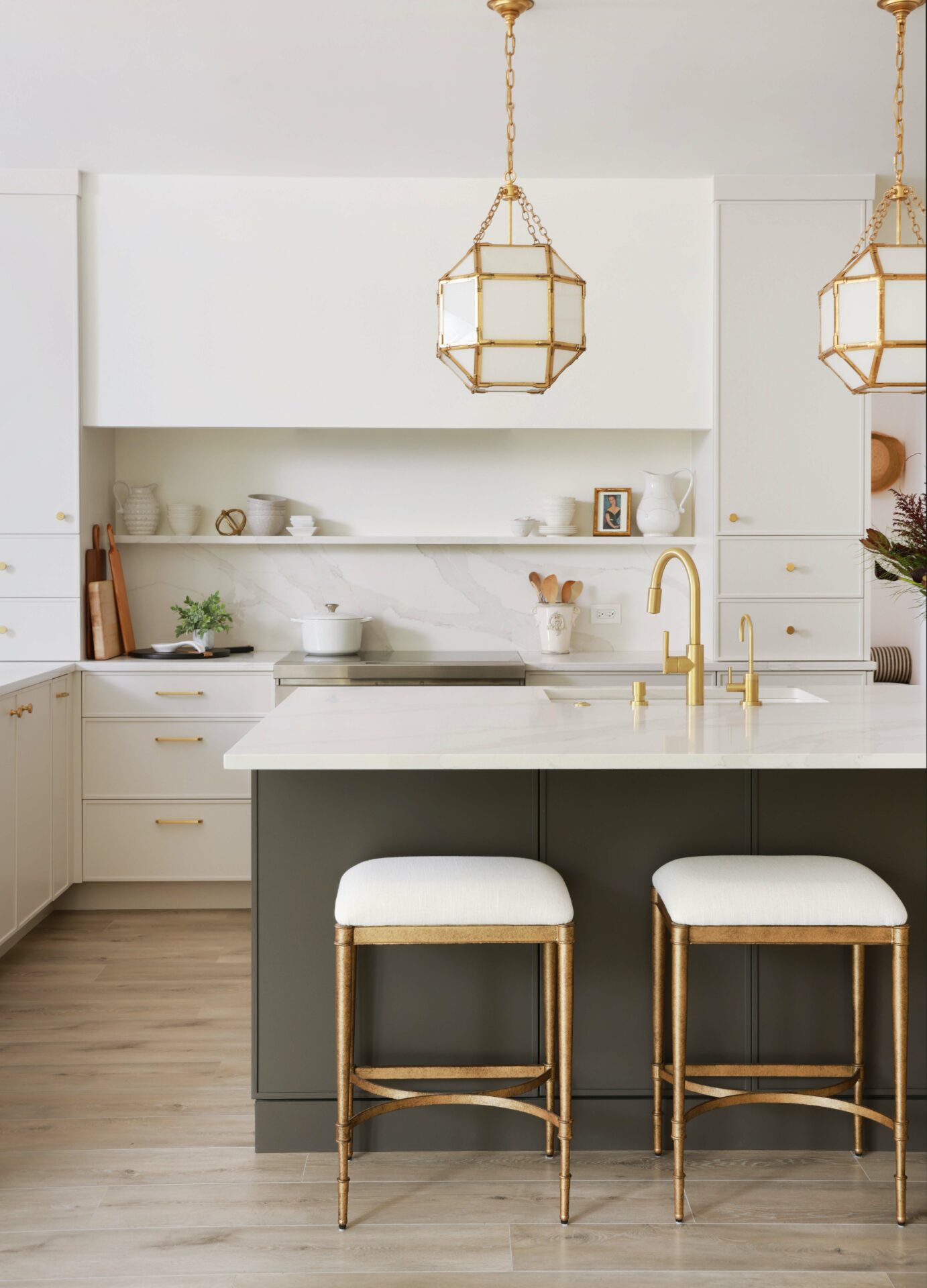
“Simpler hoods are great in small kitchens as well. They can be a way to make the space feel larger since they don’t take up too much space.”
Another benefit of a minimalist hood design is that it’s also generally easier to access the mechanicals inside if repairs are needed.
“Some local building codes require that the front panel be removable to access the ventilation mechanism if it needs to be serviced,” Ashley says. “A simpler panel can be easier to pop off versus something more ornate.”
Budget can also come into play. “If you’re looking for a more cost-effective design, something like an understated dry wall hood may be a good option,” Ashley says.
If you’d like to talk more about how to make your kitchen vision a reality, set up a time to talk with Ashley. Find more examples of home remodels in our photo gallery, or get news on projects to your email by subscribing to our newsletter. And for regular updates on design trends and tips on home remodeling, follow us on Facebook, Instagram, LinkedIn, and Pinterest!





