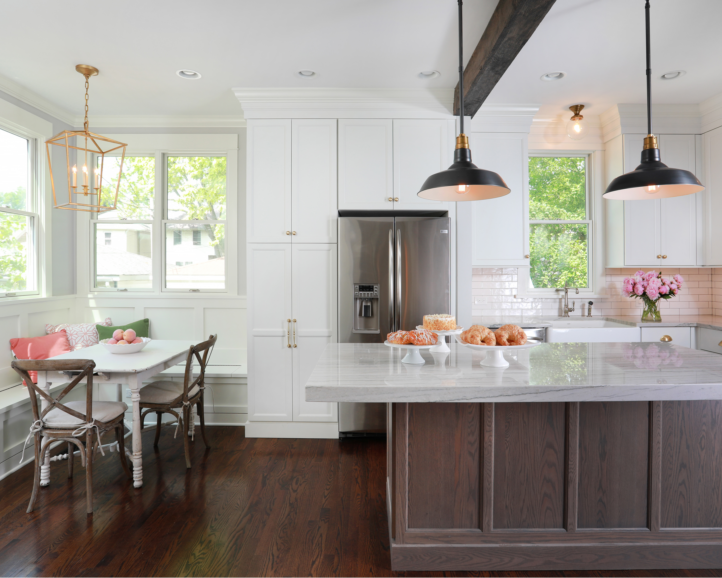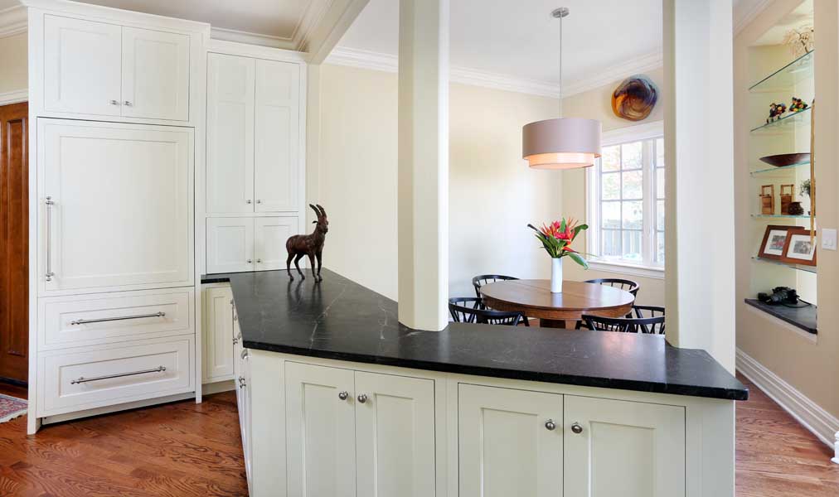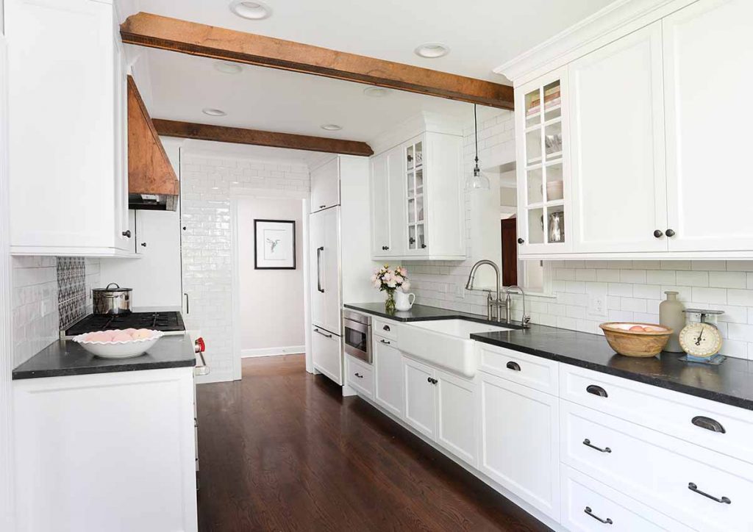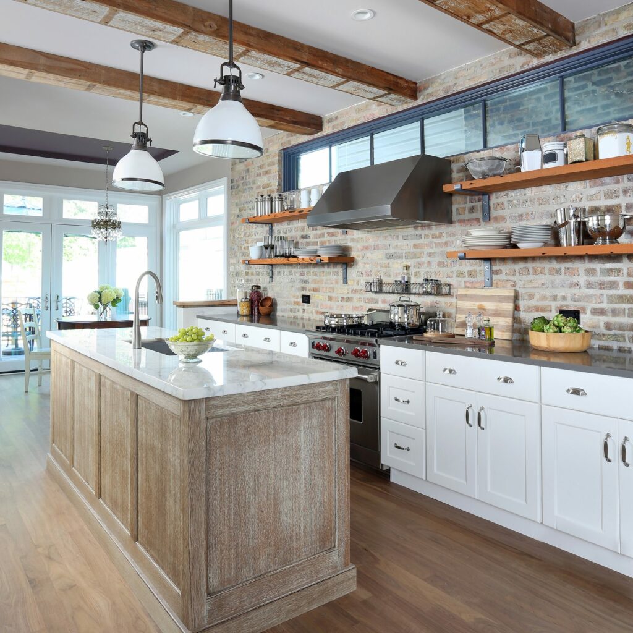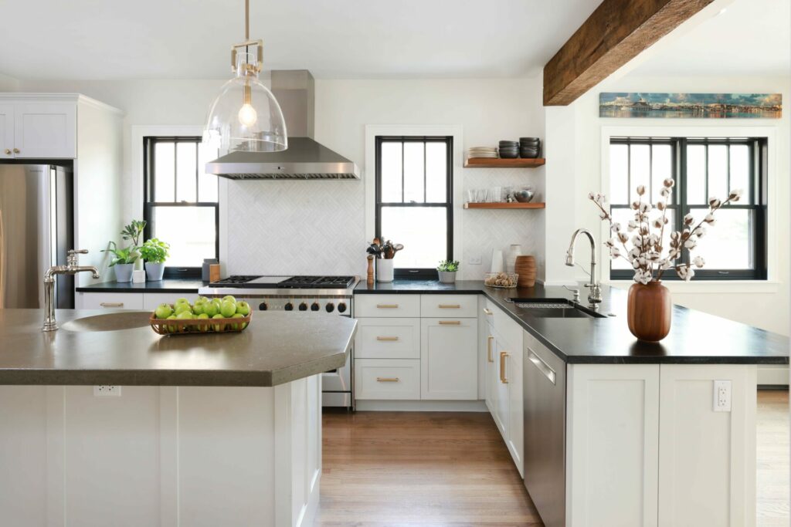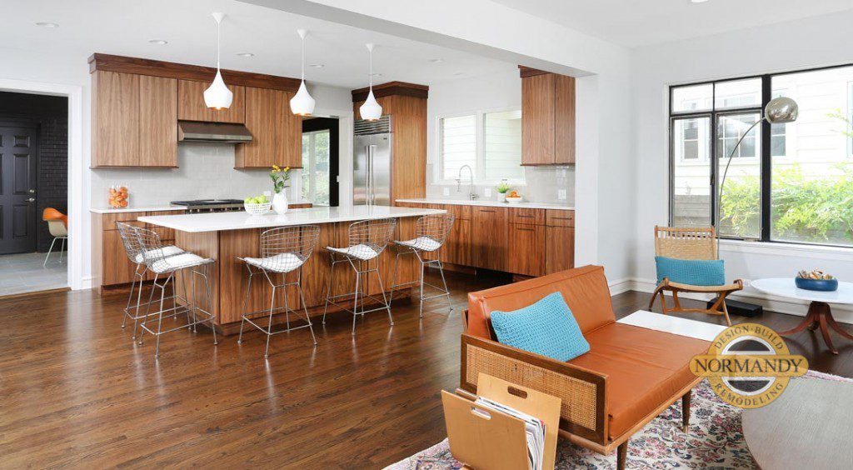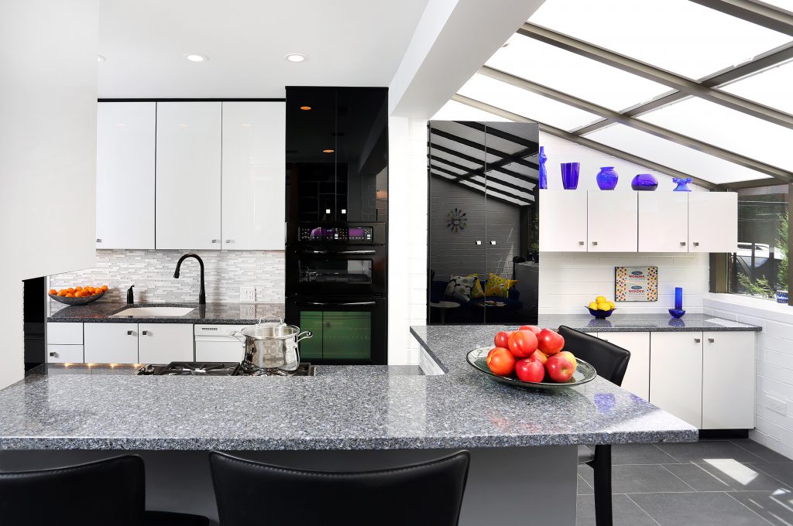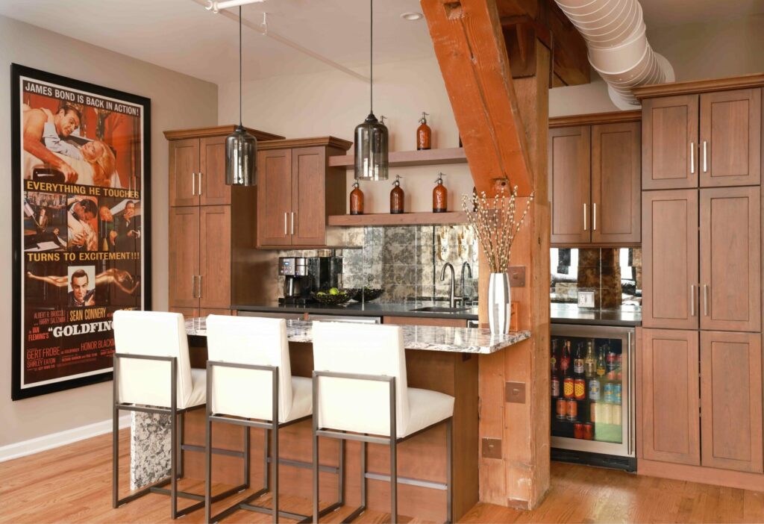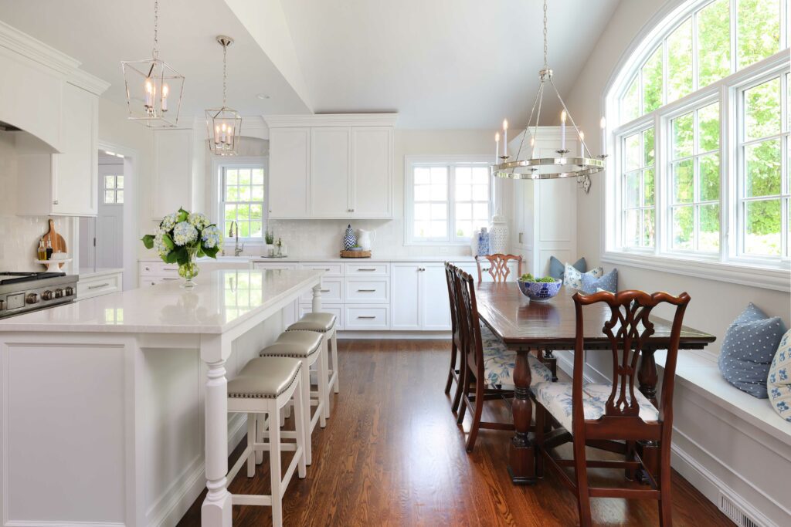Incorporating Beams, Posts, and Headers into Your Kitchen Design
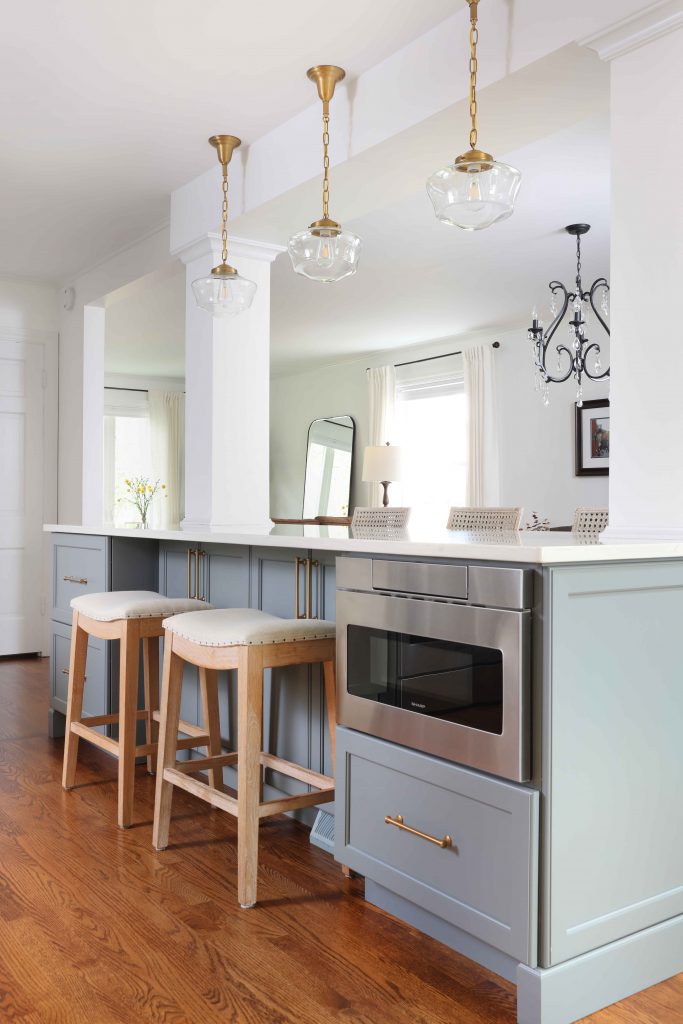
When it comes to kitchen design, incorporating existing structural beams, posts, and headers can present both challenges and opportunities. These architectural elements add character and can serve structural purposes, but they might not always align with the desired aesthetics or flow of the space.
“When working with beams, posts, or columns around the kitchen, you should ask if it makes more sense to move the structure or embrace it,” says Normandy Designer Jackie Jensen.
Residential homes offer more opportunity for removing an obstructive beam or post, though you might need to add support in another form, such as installing a longer beam to compensate for the removed post. Working with a designer or structural engineer is the best way to determine whether a beam or post can be removed safely.
“Often in high rise condos or buildings with multiple units, structural columns or posts cannot be moved due to the building’s design and engineering,” says Jackie. “This limitation requires a different approach to the kitchen design where we’d focus on integrating them seamlessly into the remodel.”
“Often, immovable structural posts show up in inconvenient locations, or are off-center in the room,” notes Jackie. “In those cases, you have no choice but to incorporate them into the design. You may opt to add a second post to create symmetry and balance, or wing walls can be added with a header above to frame the space.”
An option for an off-center singular beam on the ceiling is to add a faux beam to complement it.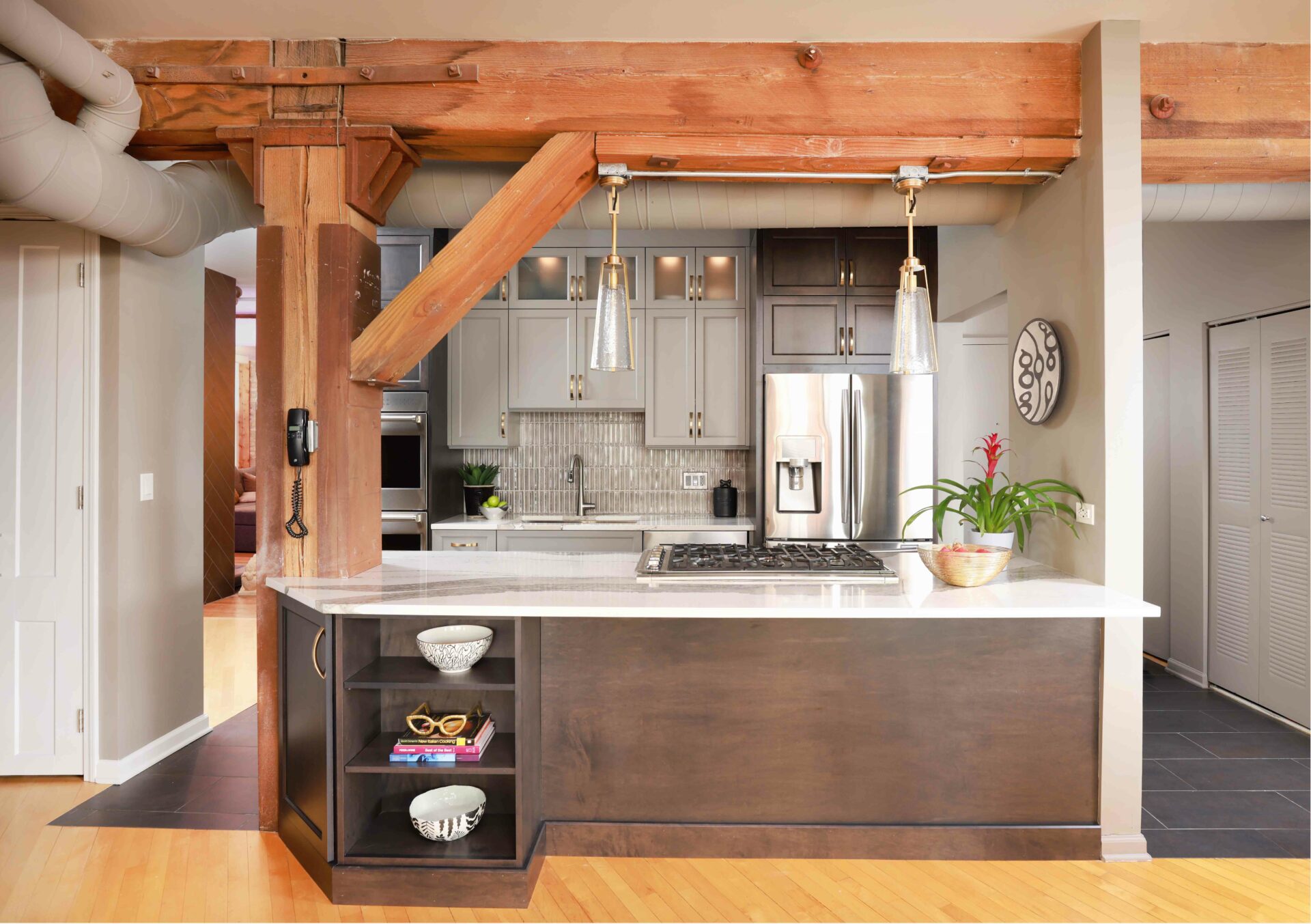
In some situations, existing beams may be unattractive or don’t align with the desired design style. A header can be employed to conceal these unsightly elements effectively.
“By attaching drywall and painting it to match the ceiling, the beam can blend in and effectively disappear, creating a more cohesive look for the kitchen,” Jackie says,
Alternatively, if a post or column is strategically positioned, it can be transformed into a decorative element.
“Many lofts in Chicago have structural columns that at first glance seem obtrusive,” Jackie says, “But in a recent remodel, we successfully incorporated a column into the design of a wet bar island by adding a waterfall edge on the opposite end of the beam. This helped balance the visual weight and ensured a harmonious appearance on both sides of the island.”
Integrating these elements creatively can elevate your kitchen’s aesthetic appeal, creating a beautiful and functional space that surpasses your vision. Deciding how to handle structural posts, beams, and columns can cause pause when you’re planning to remodel your kitchen. Set up a time to discuss your concerns with Jackie. For inspiration, you can find some of our most recent projects in our photo gallery, or on Instagram and Facebook.
