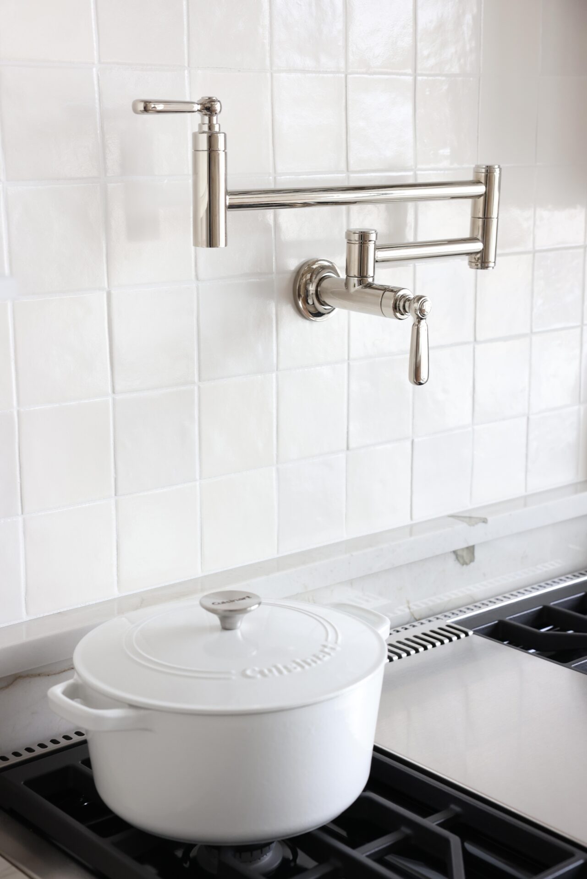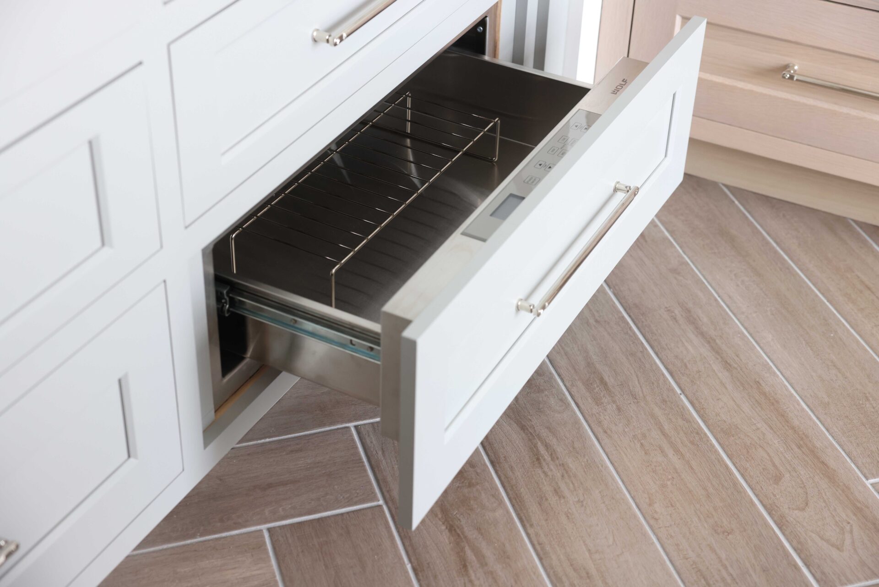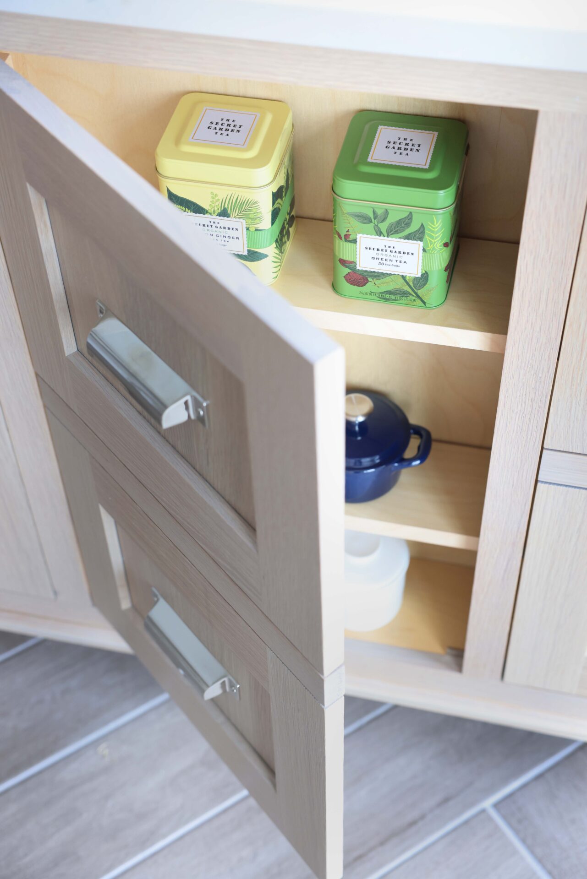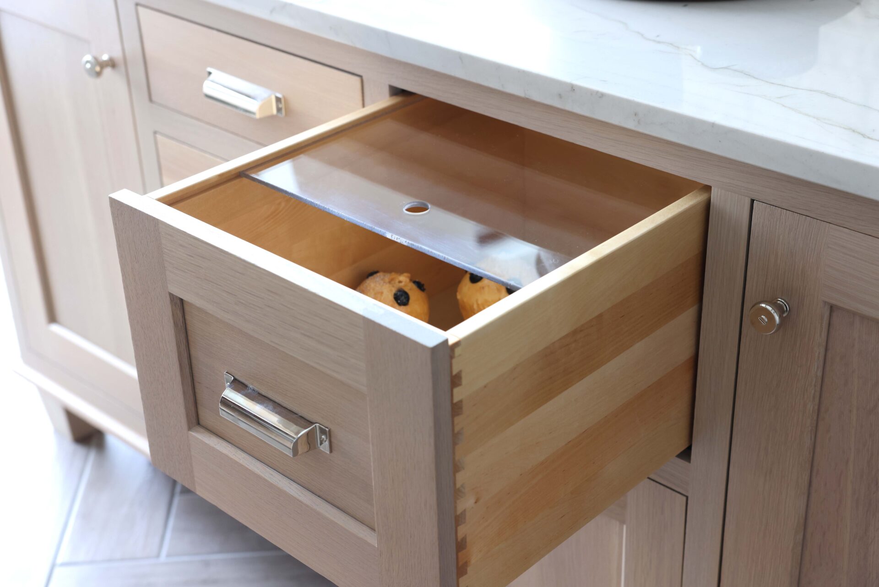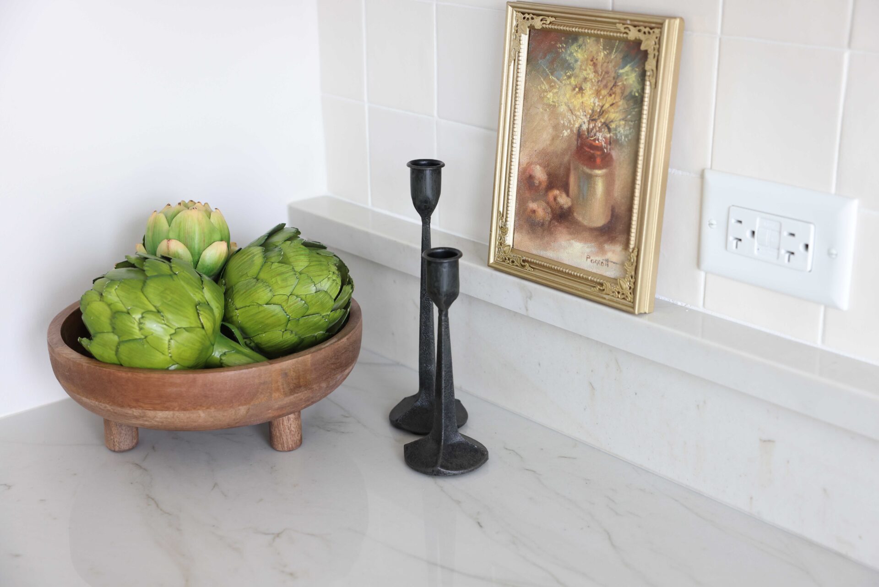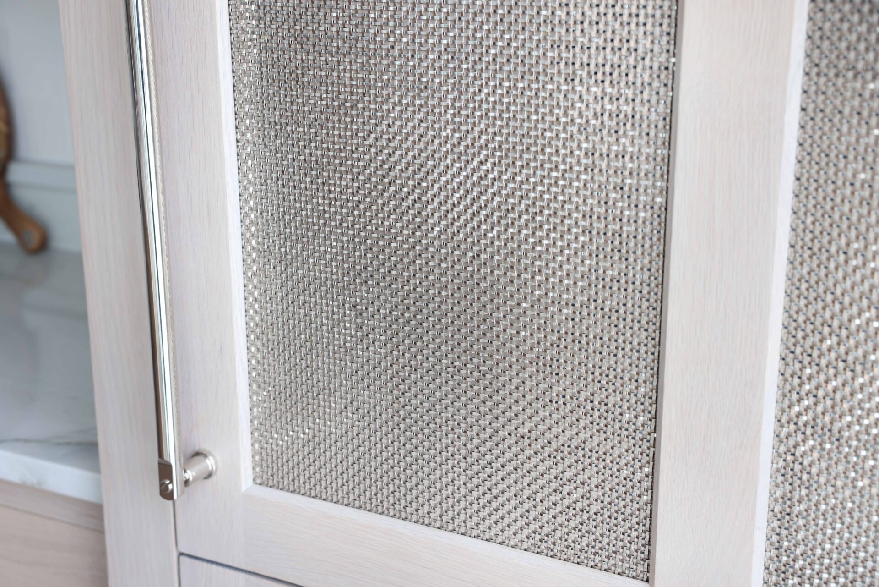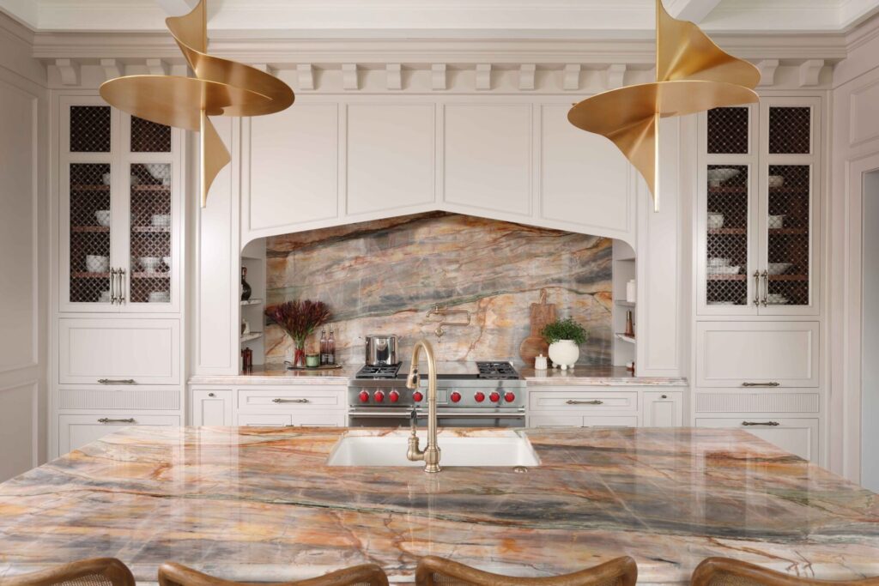
“We wanted it to feel classic and timeless, but also bold and overstated in the best way,” Normandy Designer Ashley Noethe says. “Everything here is large-scale, but because the proportions are right, it still feels comfortable and inviting.”
At the heart of the room the range hood and stunning quartzite that extends up the walls beneath the arched hood area create a fluid sense of drama. The palette of the quartzite featured on the backsplash and countertops inspired a design approach that’s a familiar presence in many households.
“I loved this lavish quartzite for its swirling movement and caramel-toned veining and realized that it is reminiscent of a latte — so various designs play into this theme,” Ashley says. “The coffee and cream tones, even a hint of cinnamon, play off details such as the light fixtures that mimic stirring.”
A spacious cherry-stained island adds to the warmth, accented with textured reeding, a thick quartzite countertop with a double ogee edge, furniture-style legs and ample seating. The exposed legs and decorative ends give the island the presence of a freestanding piece. “Because this kitchen is so open, the island had to feel like furniture,” Ashley explains. “Those details make it feel homey and cozy, even in an exaggerated space.”
Walls are color-drenched to match the cabinetry, allowing the architectural details to shine. Elegant moldings, tall baseboards, corbels, and a tray-style coffered ceiling add layers of classic detail without overwhelming the space. “There’s a lot of movement here,” Ashley notes. “But it works because other elements, like the cabinetry color, are simplified.” Rose pink panels on the ceiling, a hue pulled from the stone, subtly connects the kitchen to the adjoining butler’s pantry.
Inside, every cabinet interior is finished in walnut and outfitted with thoughtful accessories, from a knife block drawer to lift-open mechanisms. The range area has recessed spice niches on either side that are both stylish and convenient. The flanking cabinetry features subtle ornamentation and glass shelves with accent lighting that allows the light to shine through and beautifully illuminate the display. 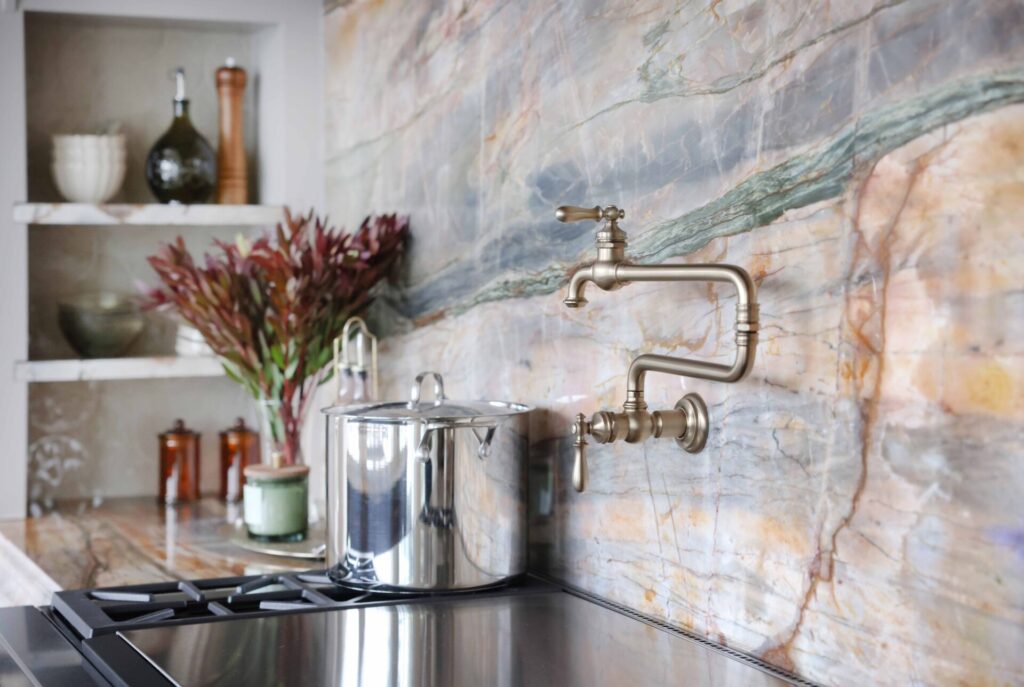
From the ice-gray enameled cast iron sink to the coffered parquet tile floor that brings in a vintage feel, every detail works together. “It’s about making something upscale and cozy at the same time,” Ashley says. The result is a kitchen that’s rich, layered, and inviting. “Like the perfect cup of coffee.”
This luxurious traditional kitchen can both impress and perform for everyday life. It’s just one of many designs you’ll find at the new Normandy Remodeling Design Studio in Hinsdale at 222 E Ogden Avenue. Celebrate the Grand Opening with us on Saturday, February 28, 2026. Stop by for the party, or any time Monday through Friday between 9AM and 5PM to take a look around and get inspired for your own remodeling project.
You can also find inspiration any time for your addition, kitchen, or major renovation on Instagram, Pinterest, or your favorite social media platform.
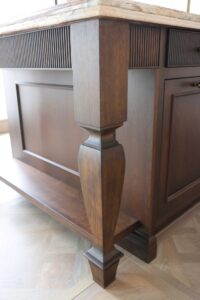
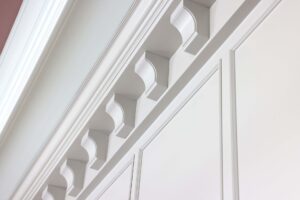


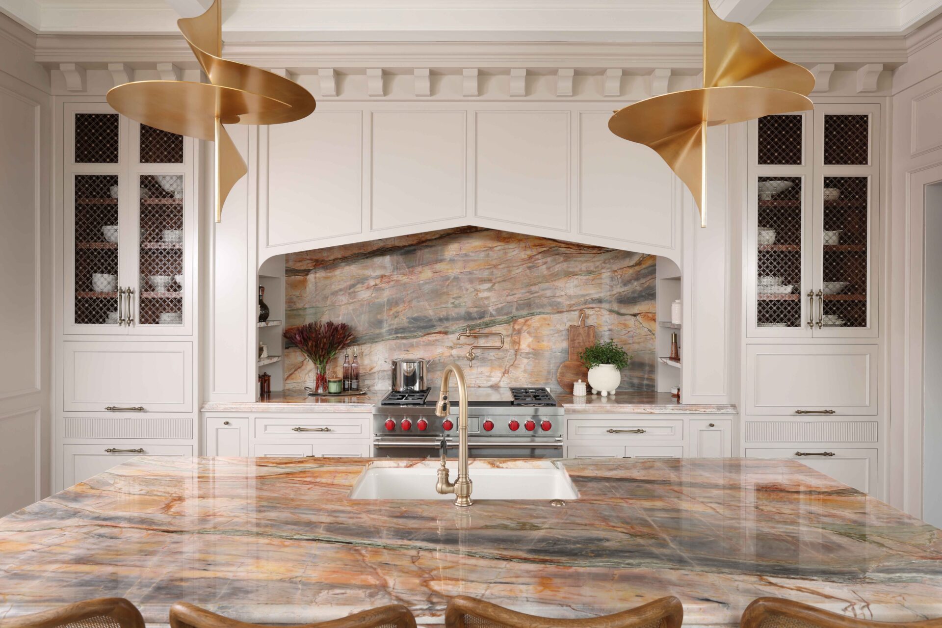
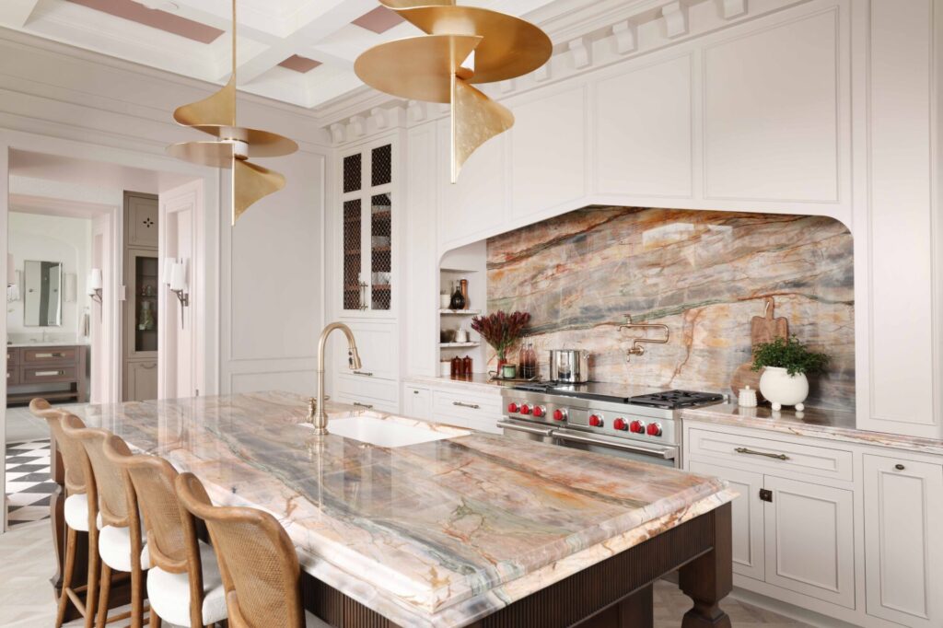
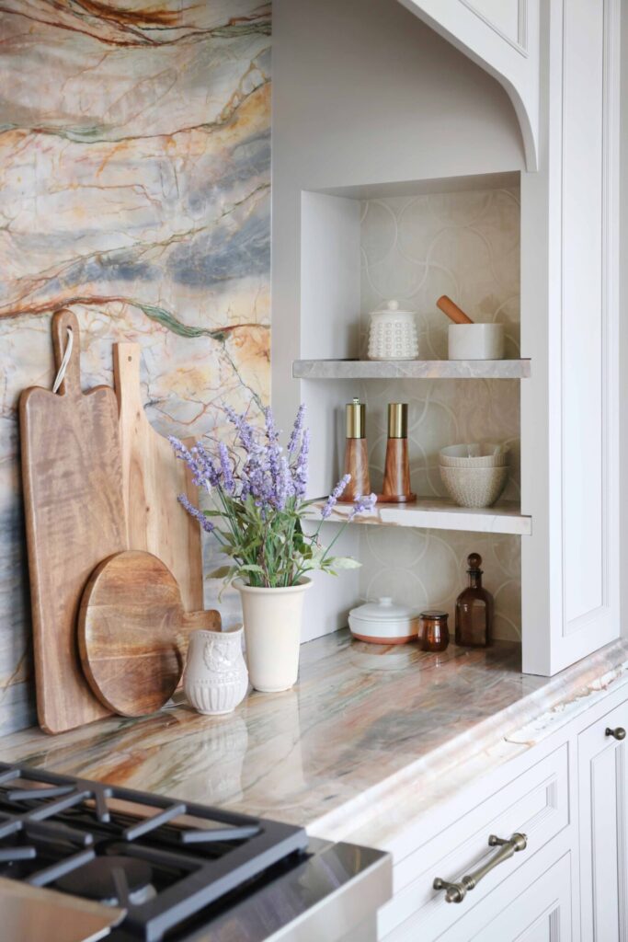
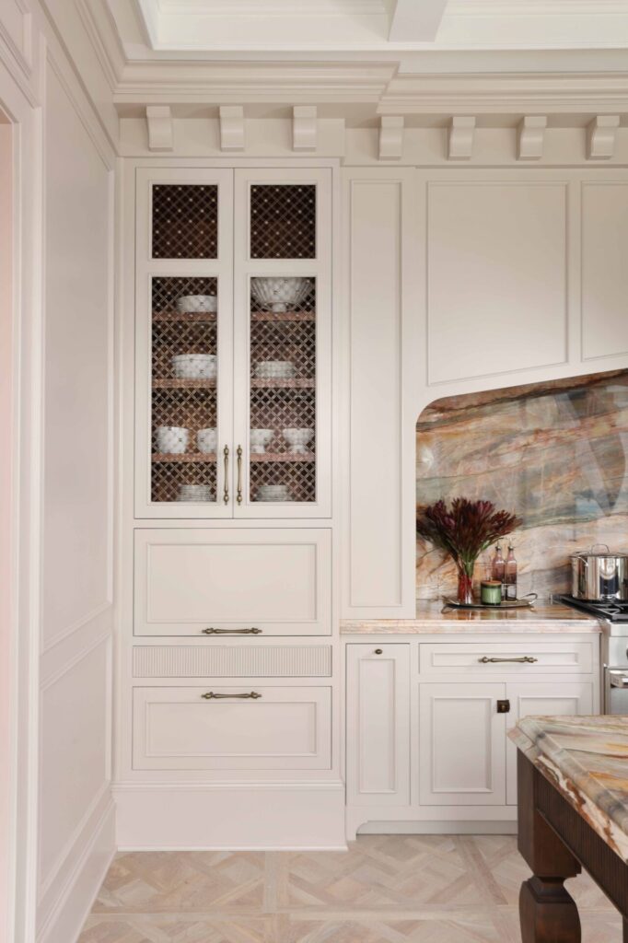
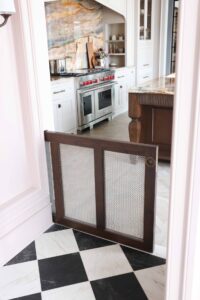
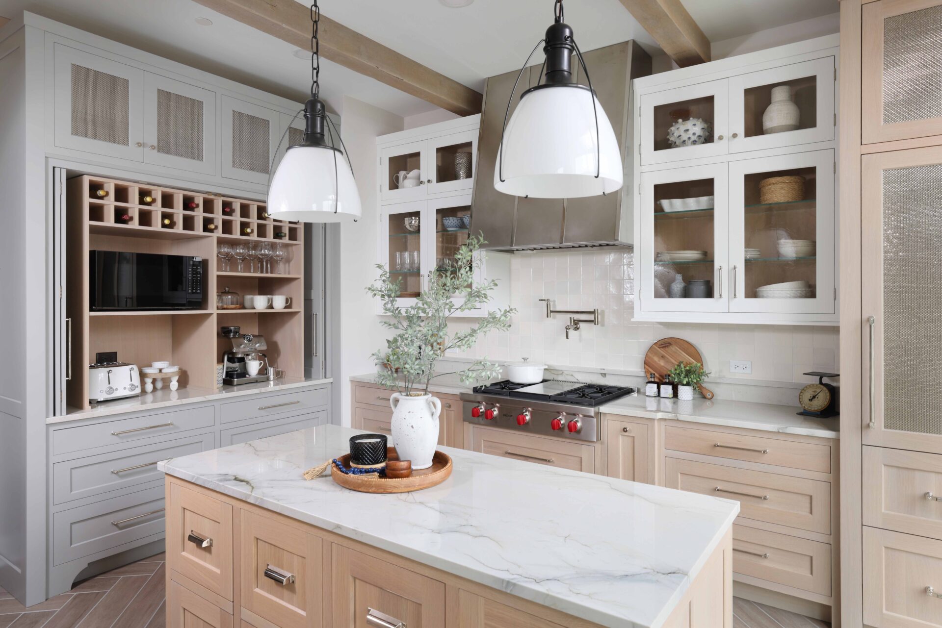
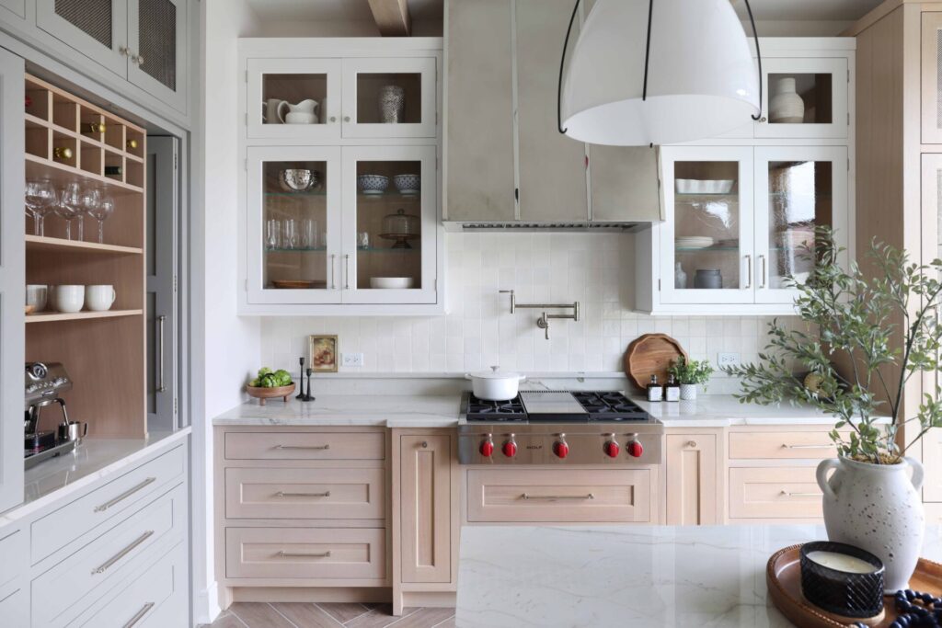 This modern farmhouse kitchen is a refined interpretation of the popular style, balancing familiar farmhouse elements with tailored details that ensure it will feel current for years to come.
This modern farmhouse kitchen is a refined interpretation of the popular style, balancing familiar farmhouse elements with tailored details that ensure it will feel current for years to come.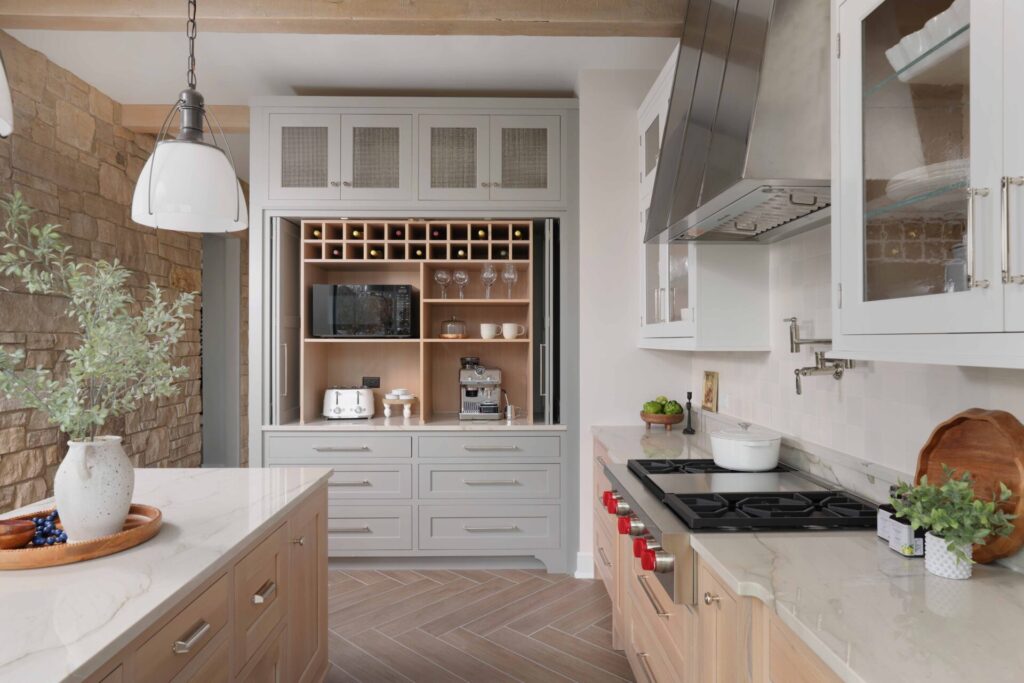 Textured German antique glass, rift cut white oak cabinet interiors and integrated lighting add contrast and create a warm display area in the adjacent cabinets, accented by wood grain porcelain floor tile in a herringbone pattern.
Textured German antique glass, rift cut white oak cabinet interiors and integrated lighting add contrast and create a warm display area in the adjacent cabinets, accented by wood grain porcelain floor tile in a herringbone pattern.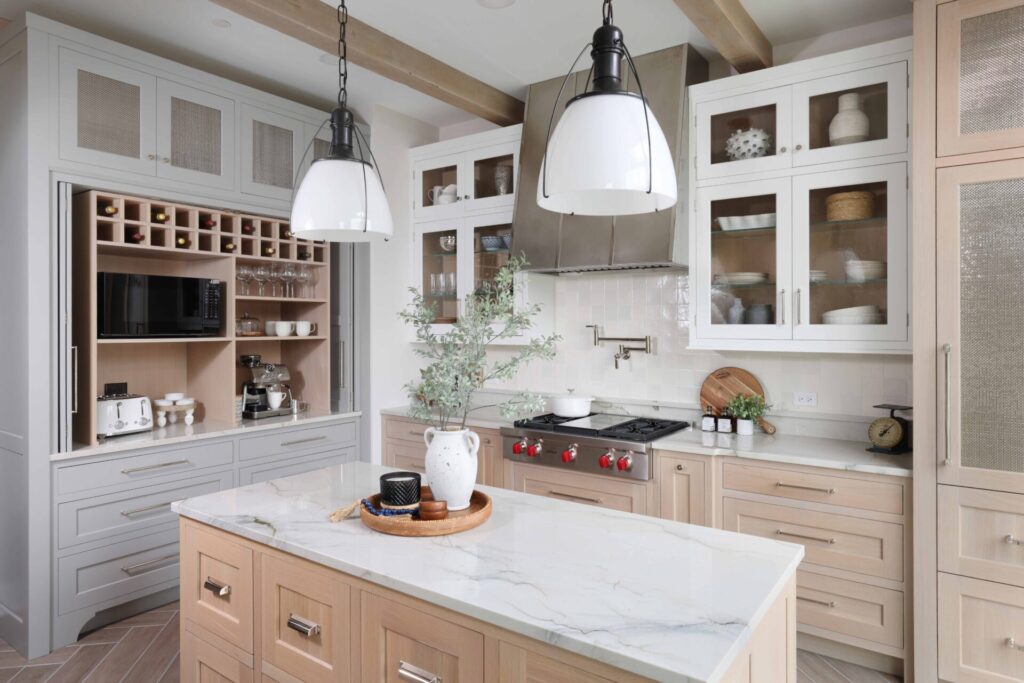 “Quartzite brings both organic beauty and durability for a busy kitchen,” Laura adds. “And mixing hardware styles and finishes keeps a room from feeling flat.”
“Quartzite brings both organic beauty and durability for a busy kitchen,” Laura adds. “And mixing hardware styles and finishes keeps a room from feeling flat.”