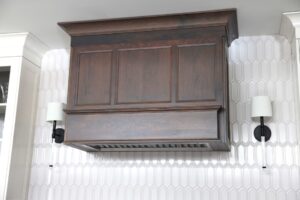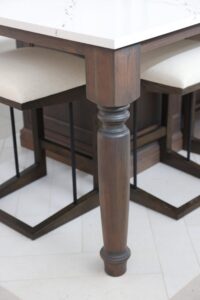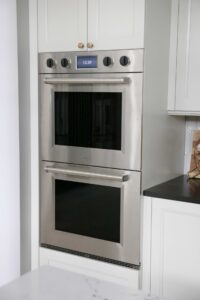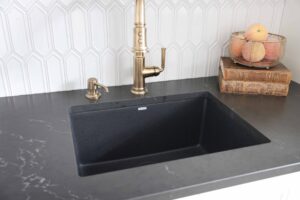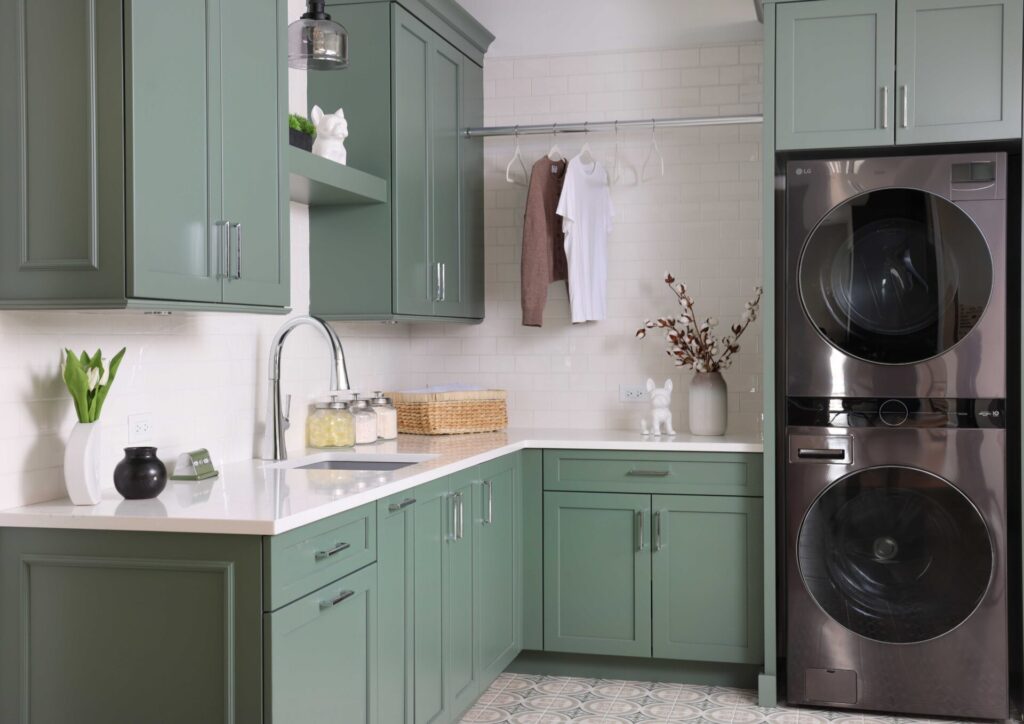
“Laundry isn’t my favorite chore, so I wanted to make this space feel fun,” Normandy Designer Becca Ruggiero says. “People love the idea of color but don’t always know where to start, and smaller spaces like a laundry room are ideal for that first step.”
Wrapped in a rich green cabinet color and featuring a playful porcelain-tile floor pattern, the room has a bold personality while still leaning traditional, proof that color can fit into most any aesthetic. The classic cabinet door styles and white subway tile keep the backdrop clean and simple, allowing the green to take center stage.
The gray quartz sink with the durable white quartz countertop adds contrast and a subtle layer of visual interest, as well as a practical workspace for handwashing or tackling tough stains. Polished chrome hardware ties seamlessly to the washer and dryer finish.
But functionality is where this room truly shines. Every detail is designed around real-life laundry habits, from folding to hanging to sorting. “I’m always thinking through how you actually use a laundry room,” Becca says. “You need space for folding, places to hang things, and smart storage that makes the process easier.”
Storage solutions are woven throughout. Double hamper pull-outs keep laundry sorted and out of sight, rollouts and a lazy Susan maximize cabinet interiors, and a pull-out paper towel holder is tucked neatly into a drawer for quick cleanup. For delicate items, a discreet pull-out drying rack helps prevent shrinking favorite shirts. “It’s a very approachable and functional design,” Becca notes. “From the cabinets to the countertops, it’s simple, but layered with accessories that really elevate how the space works.”
Painted floating shelves offer room to style everyday essentials and decorative accents, or beautifully store the everyday laundry utensils like pods, or dryer sheets. Applied molding on the side wall reinforces the traditional feel, giving the room a finished, furniture-like quality. The result is a bright and cheerful laundry room that can make an endless chore into something a little more enjoyable.
This laundry room is just one of many thoughtful designs you’ll find at the new Normandy Remodeling Design Studio in Hinsdale. Having moved just down the block to 222 E Ogden Avenue, we invite you to join us as we celebrate the Grand Opening on February 28, 2026. Stop by for the party, or any time Monday through Friday between 9AM and 5PM to take a look around and get inspired for your own remodeling project. You can also find inspiration for your addition, kitchen, or major renovation on Instagram and Pinterest.
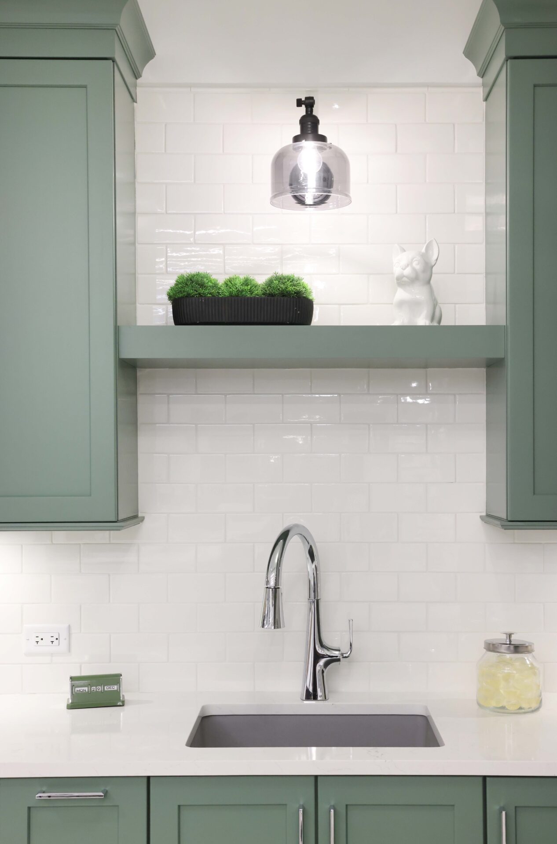
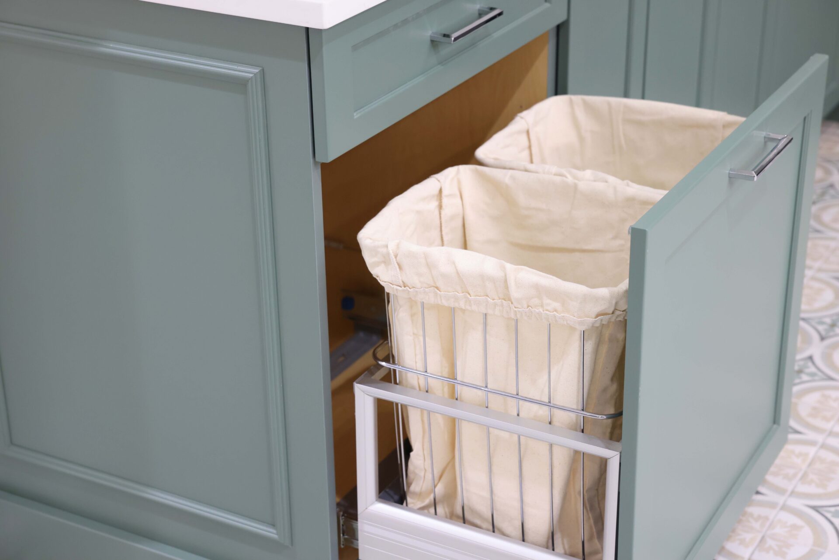


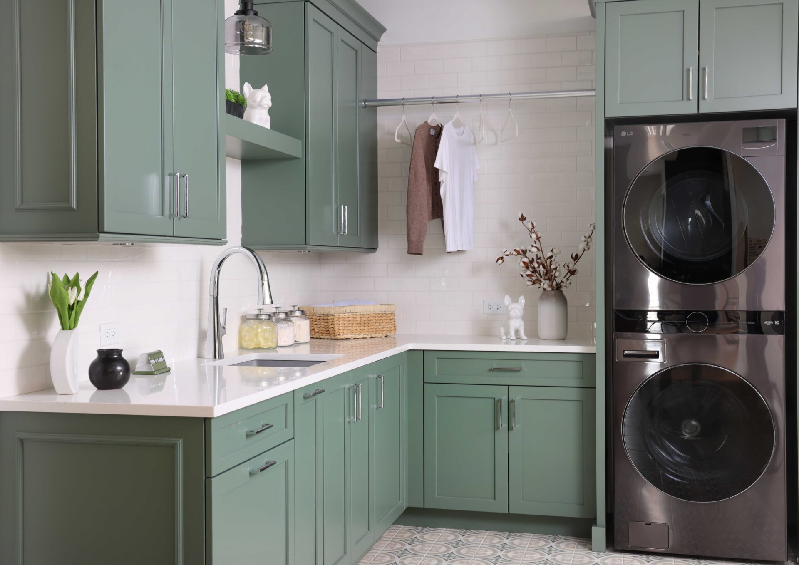
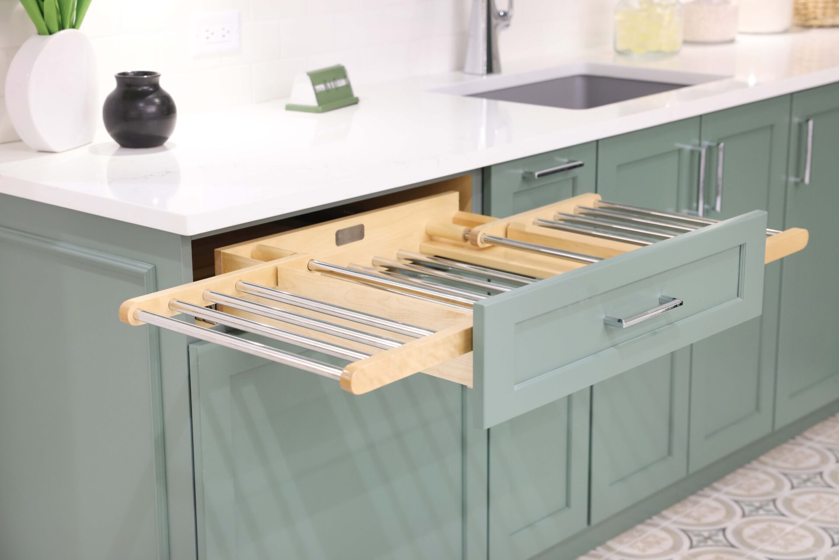
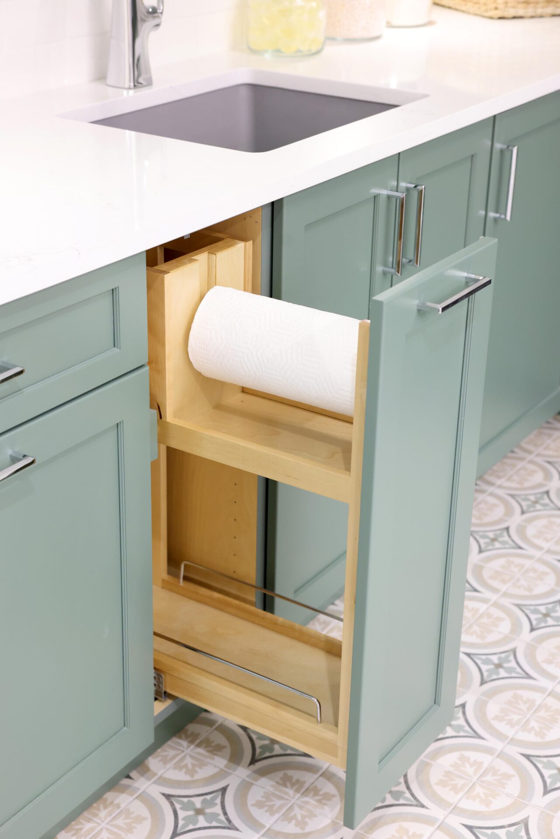
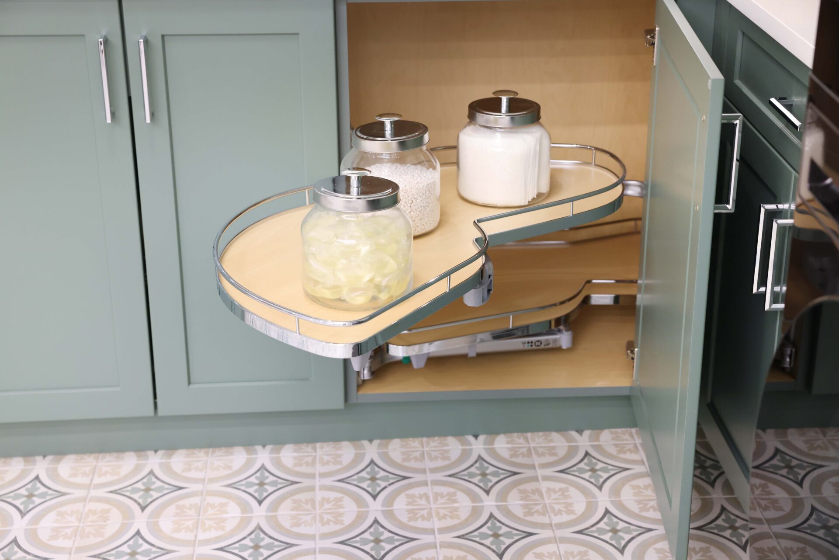
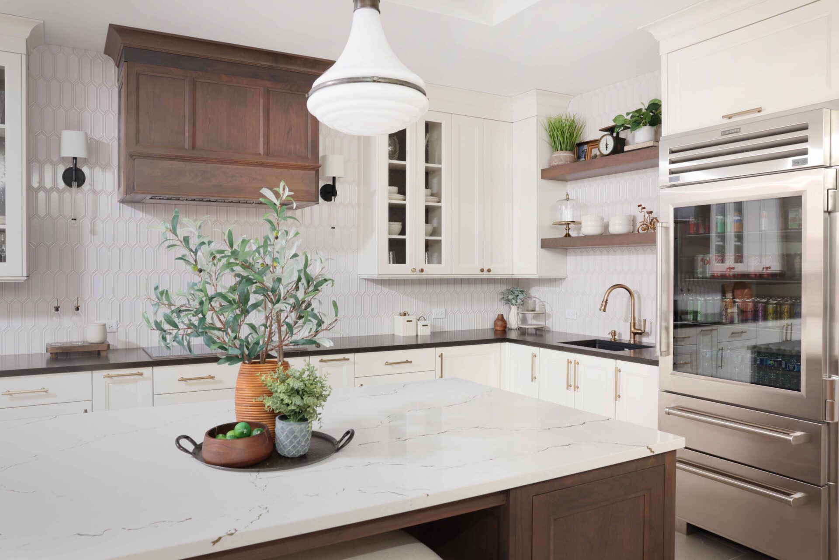
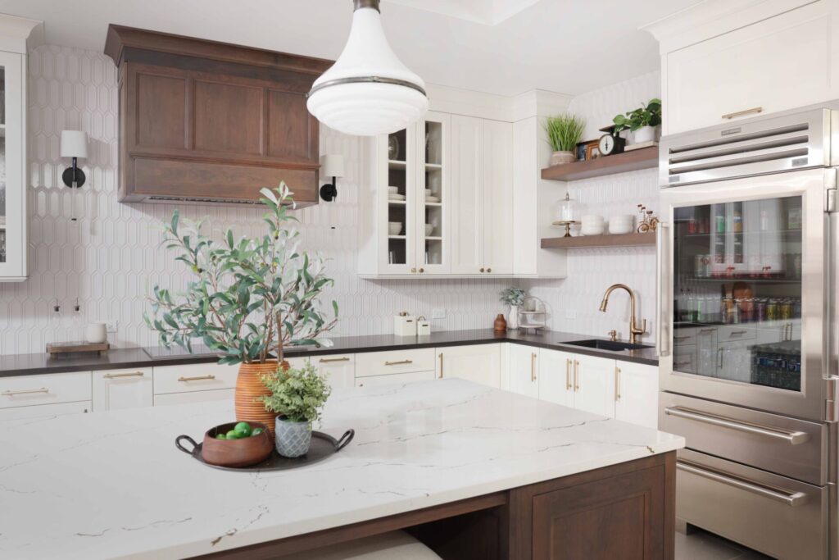 From the warm cherry wood to the professional-grade
From the warm cherry wood to the professional-grade 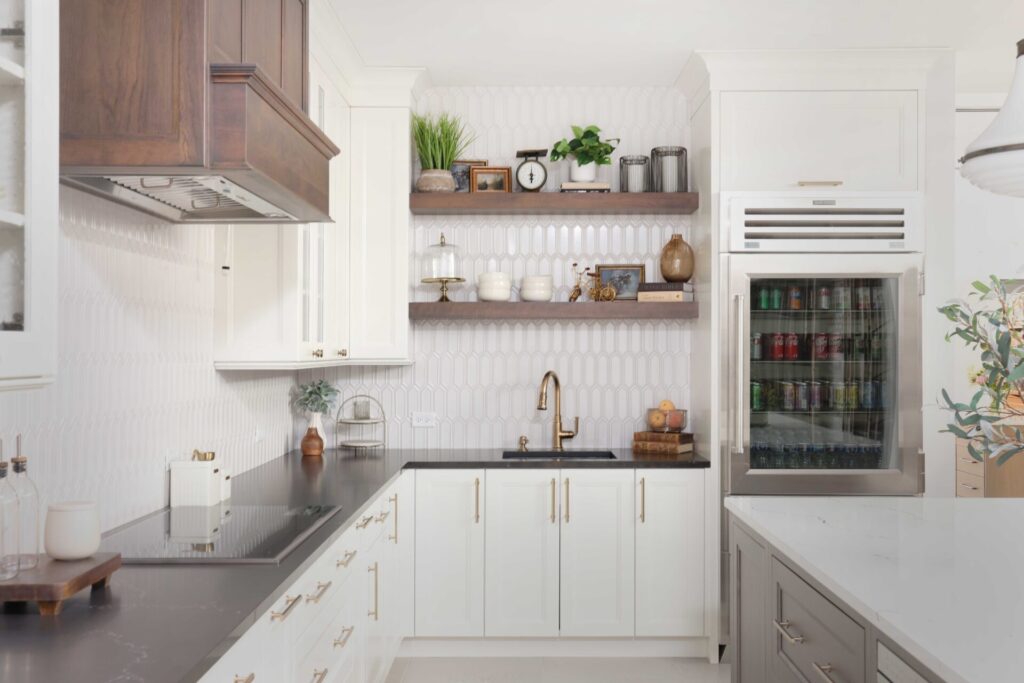 Paired with soft ivory tones and warm wood finishes, the palette feels approachable and layered. The cabinetry features a more detailed shaker style profile, for a more elevated look.
Paired with soft ivory tones and warm wood finishes, the palette feels approachable and layered. The cabinetry features a more detailed shaker style profile, for a more elevated look.