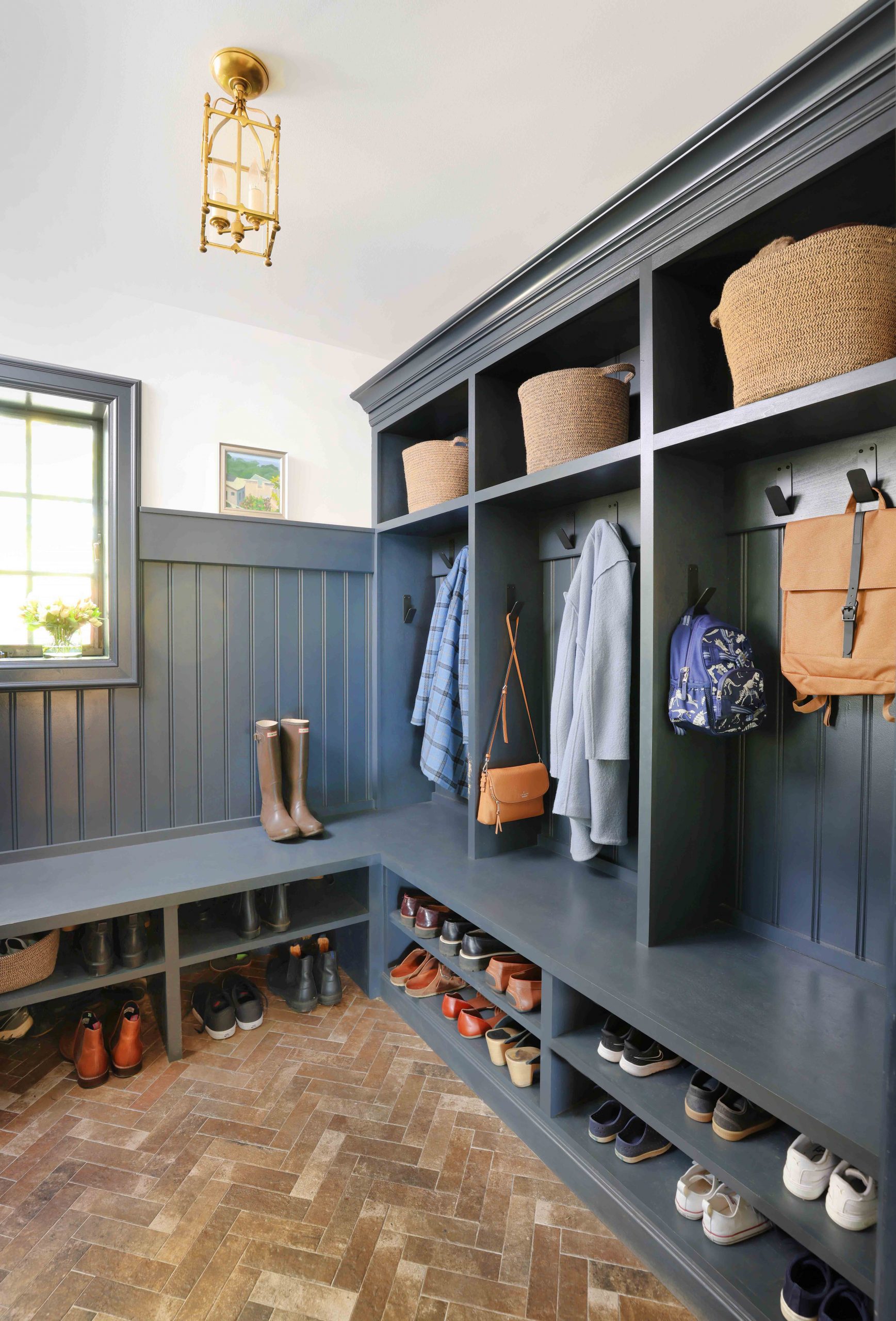
“Over the years they spent their money on the kids and chose not to focus on the house,” Normandy Designer Bill Peterson says. “They realized it was time to not only address issues such as loose grout in the bathrooms and outdated appliances in the kitchen, but also to make some layout changes to increase space throughout the home with aging-in-place in mind.”
The couple loved their house, which had been home for 35 years, so wanted to give the original style a more refined boost. “If you look at the before and after, the color vibe throughout is still natural wood, tile accents and blue shades – but more elevated,” Bill says. “The goal was a warm feeling with a handful of mid-century elements. They wanted each material selection to express itself.”

In the kitchen, the main goal was to create more storage space. “Everything was a little tight, so we relocated the fridge and range for better flow,” Bill says. “We also created a peninsula which eliminated the need for a larger kitchen table and provides the person preparing meals with a direct sight line to the dining and living rooms for better connection.”
In the two first-floor bathrooms, the floor plans shifted, essentially swapping the full bath and powder room. “The back bathroom used to be the powder room. We took out a section of wall and built a new wall,” Bill says. “This made more sense for the front bath to be the guest/powder bath and to give more space and function to the back bathroom for family use.”
For the tile in the new full bath, they chose a geometric black-and-white pattern above the sink. And they used a dusty blue picket-shaped tile on the wall in the new powder room that gives an updated take on mid-century modern. A laundry chute was upgraded with new wood trim. And a transom window was added to bring in more natural light to the powder bath.
In the living and dining area, a 32-inch-wide soffit was created as a design element to mask a visual shift in the ceiling; built-in shelving on either end anchor this feature. The flooring from the dining room to the living room was extended by two feet – and the half walls and decorative slats near the entryway were removed to open the layout even more.
Since they hadn’t changed their home in so long, the collaborative process in this design process was key. “We would discuss a floor plan, then I’d come back with a rendering, and then we’d sit down and really discuss the pros and cons,” Bill says. “And they ended up with a whole new home that’s still familiar and that they love.”
If you’re contemplating reimagining the layout of your home, set up a time to talk with Bill about your vision. Look through our photo gallery or sign up for our monthly newsletter to get design inspiration delivered right to your inbox. For updates on design trends and tips, follow us on Facebook, Instagram, LinkedIn and Pinterest!


























