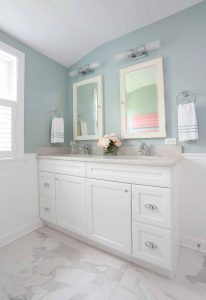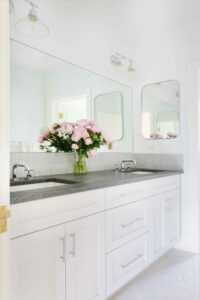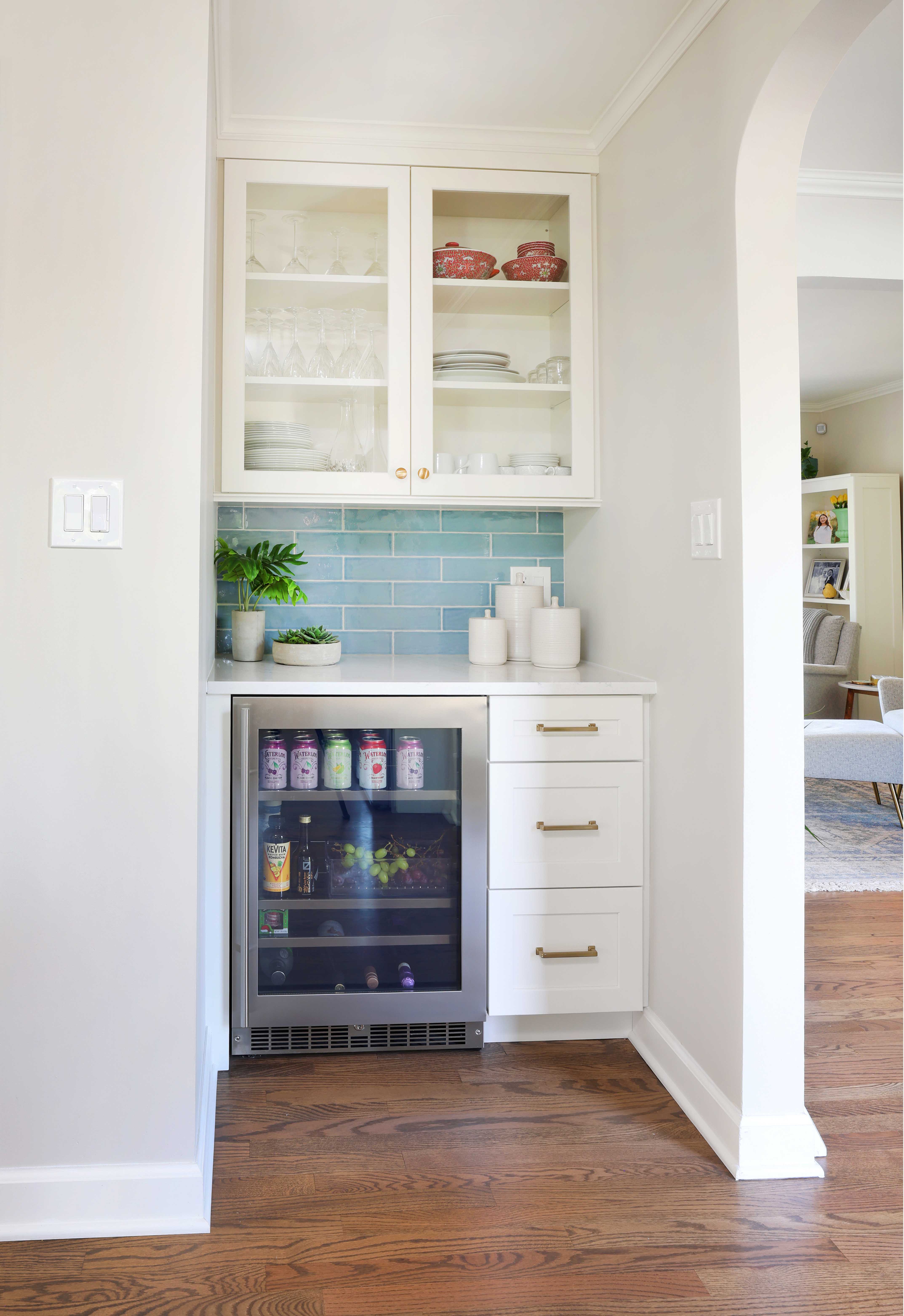
There are so many options for beverage centers available, and the right one for you depends on how you plan to use it. Whether you need a beverage refrigerator, beverage station or an in-home bar, depends on your lifestyle and how often you entertain. If your primary goal in adding beverage station is to allow your guests to help themselves to drinks, keep in mind that a sink really isn’t a necessity, which will save on plumbing costs.
Two elements of a dedicated beverage area that can be overlooked are adequate lighting and the inclusion of shallow drawers for things like coasters and bar utensils. Both are important for the area to serve its purpose effectively.
If you are looking for ways to make your kitchen more functional or contemplating more extensive changes, you can set up a time with a Normandy Designer to talk about the possibilities. Check out the photo gallery or follow Normandy Remodeling on Facebook and Instagram for even more home tips and inspiration.
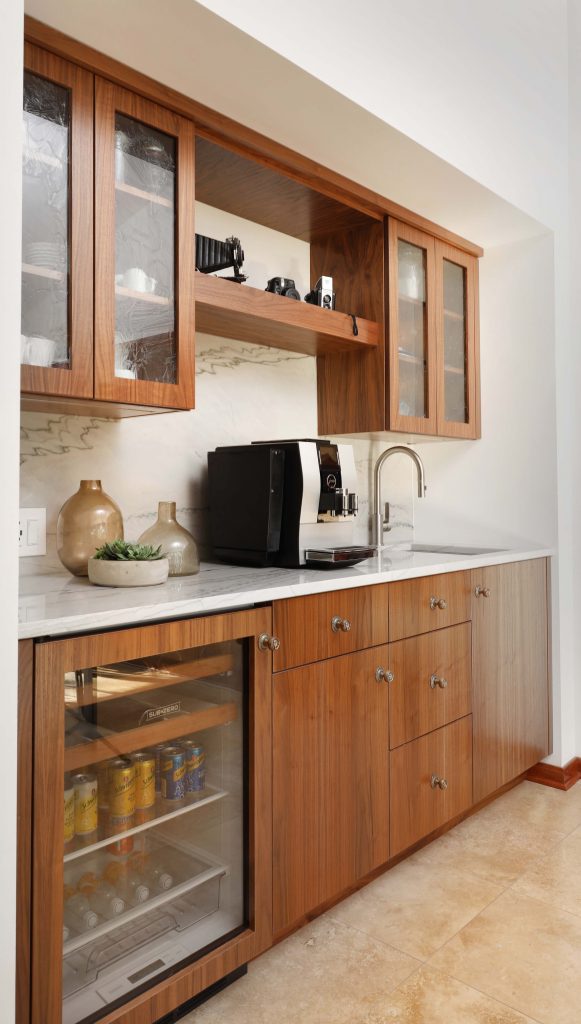
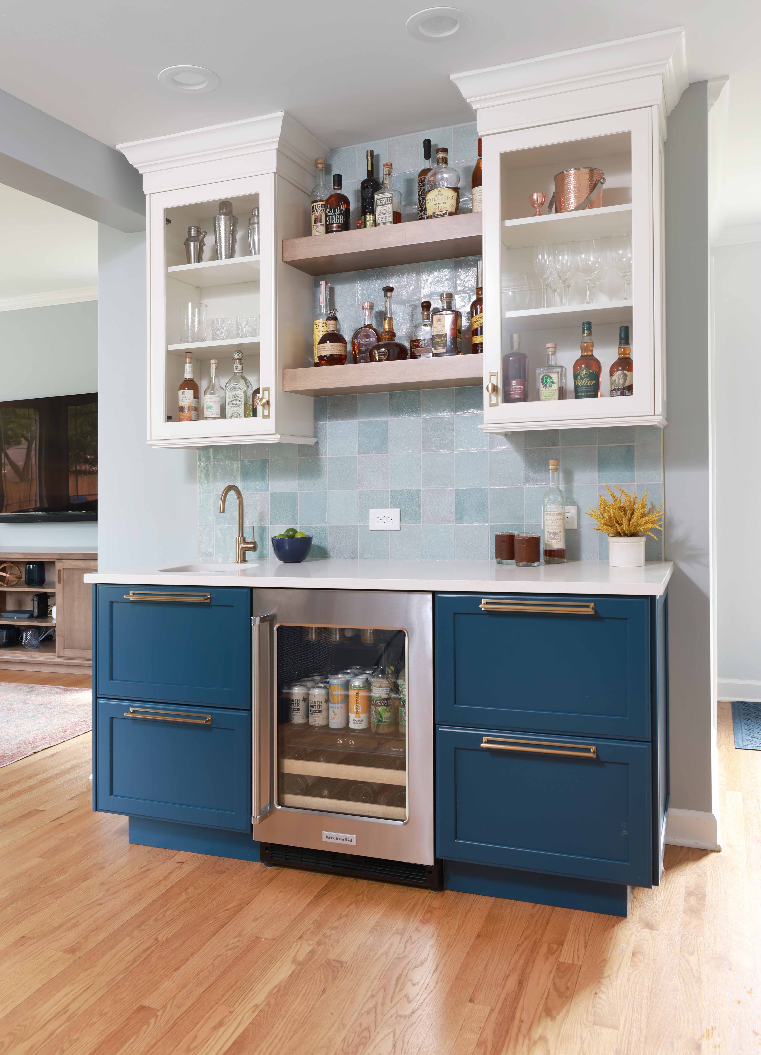


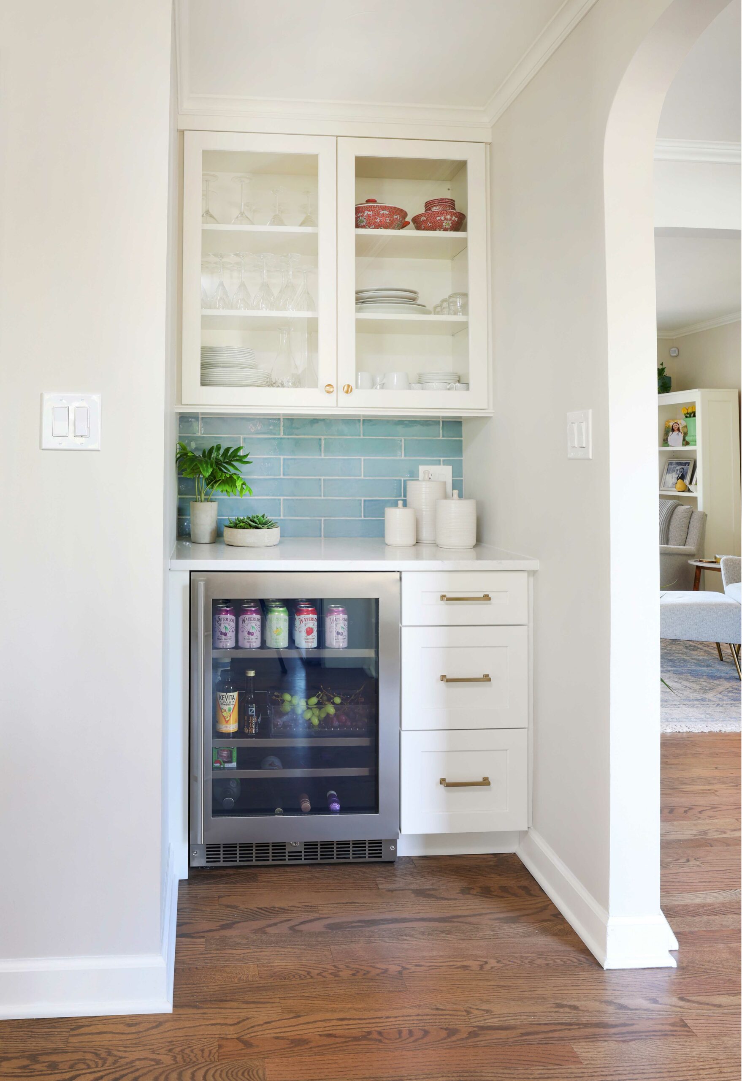
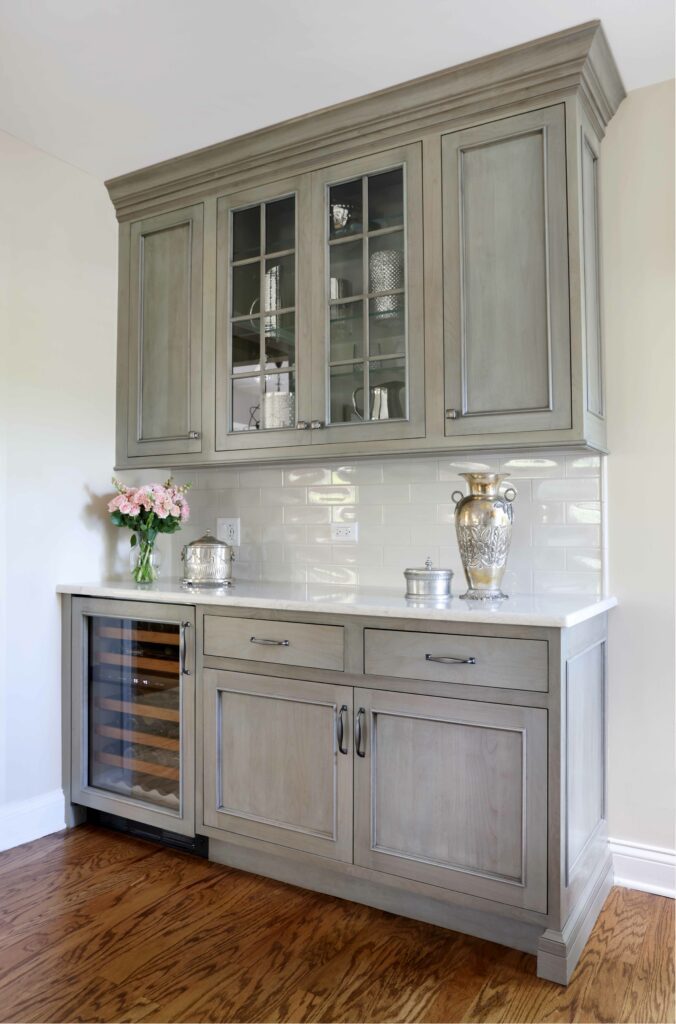
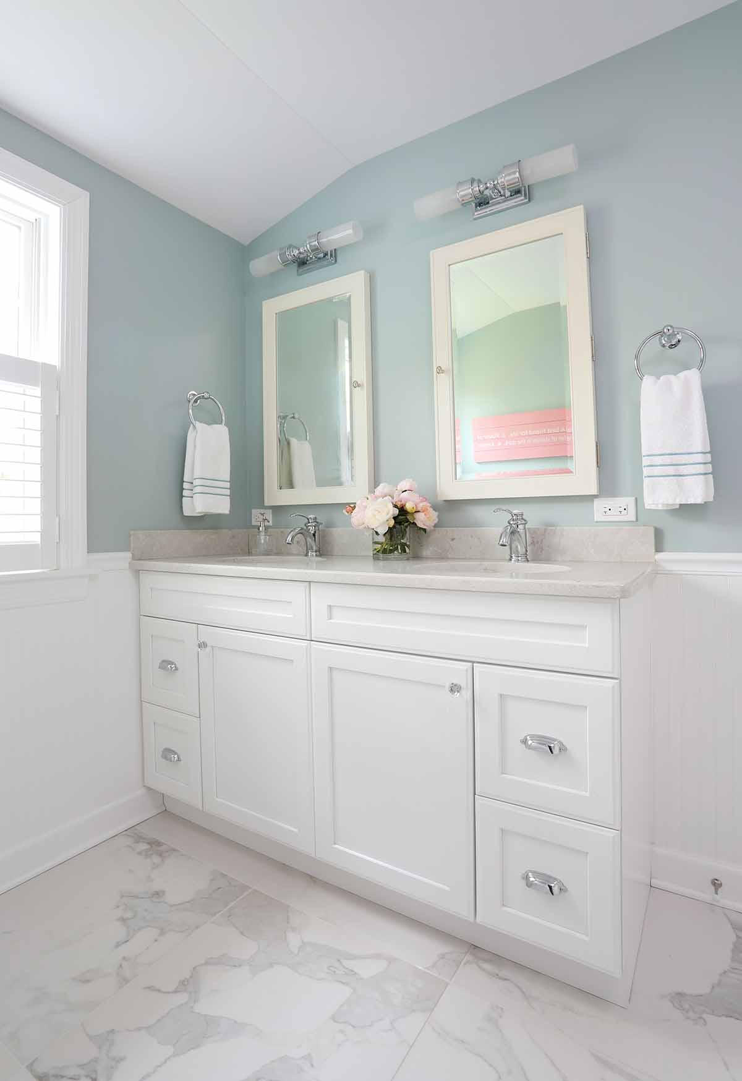
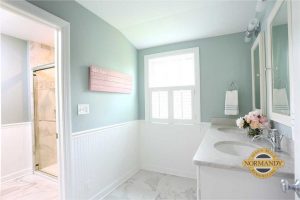 each other’s hair. And as parents you know you’ll need to plan for their pre-teen and teen years. So, our Normandy Designers came up with a layout that keeps harmony for the whole family.
each other’s hair. And as parents you know you’ll need to plan for their pre-teen and teen years. So, our Normandy Designers came up with a layout that keeps harmony for the whole family.