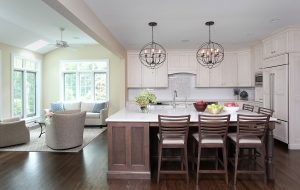
Normandy Designer Vince Weber stepped in to help bring their vision to life. The kitchen was completely gutted and remodeled. In the process, an entire wall was eliminated, making way for a new addition. “The addition is loaded with windows to provide plenty of natural light giving them the views that they desired. A new seating and eating area was created for meals and entertaining – book club gatherings are a regular occurrence, so this was important,” said Vince.
The new updated kitchen has a transitional look. It boasts plenty of counter space for prepping meals and high end appliances, including two ovens (steam and regular) and an induction cooktop. The island is massive with plenty of seating for a quick meal, and drawers for storage giving it the look of a hutch.
“The materials in the kitchen are functional and beautiful,” said Vince. “They include a 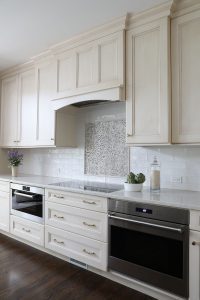
When it came to lighting, we re-positionedall the can lights in the ceiling to provide even lighting. Decorative pendants also carry an aesthetic consistent with other spaces in the home. Skylights and windows in the addition also bring in an abundance of natural light.
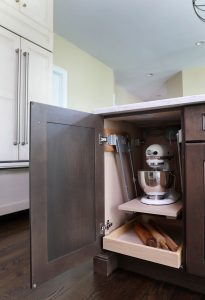
This kitchen bump-out is exactly what this couple was looking for and is sure to please when entertaining or hosting family gatherings. Set up a time to meet with award-winning designer Vince Weber to talk about the possibilities for your home. You can also follow Normandy Remodeling on Facebook, Twitter and Instagram or check out the Normandy photo gallery for more design ideas and inspiration.


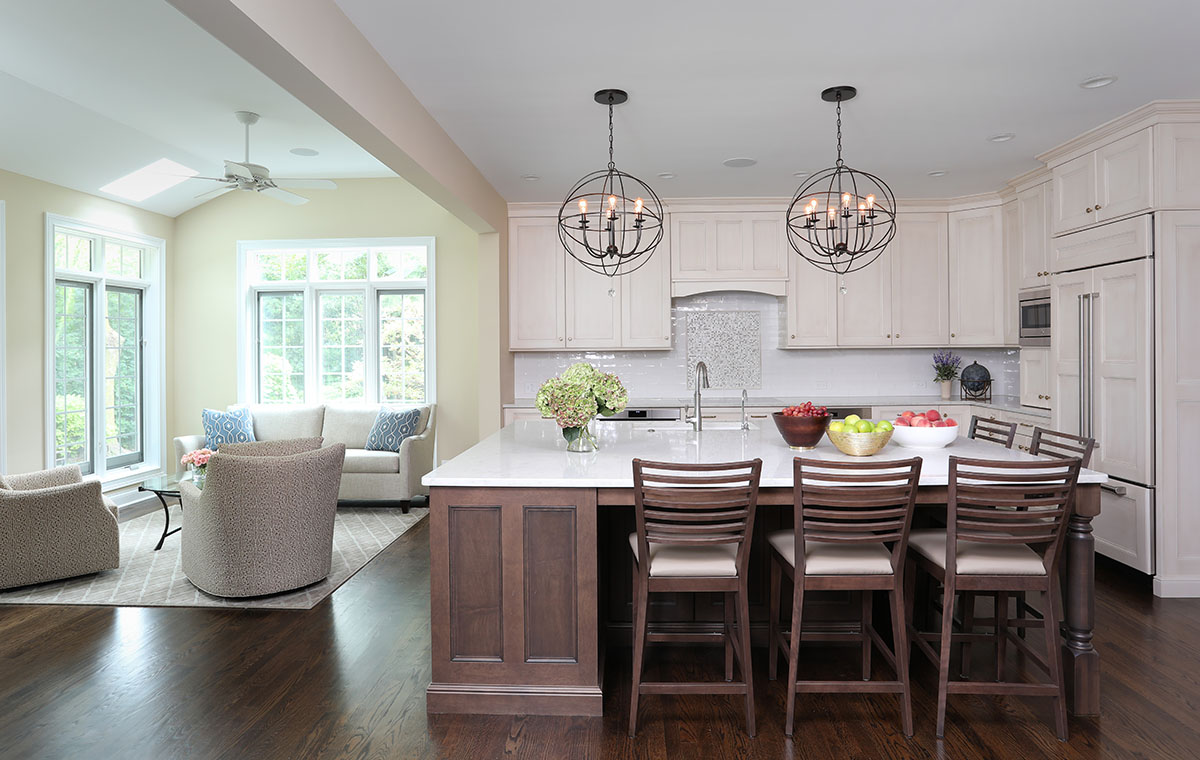
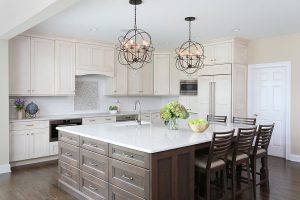
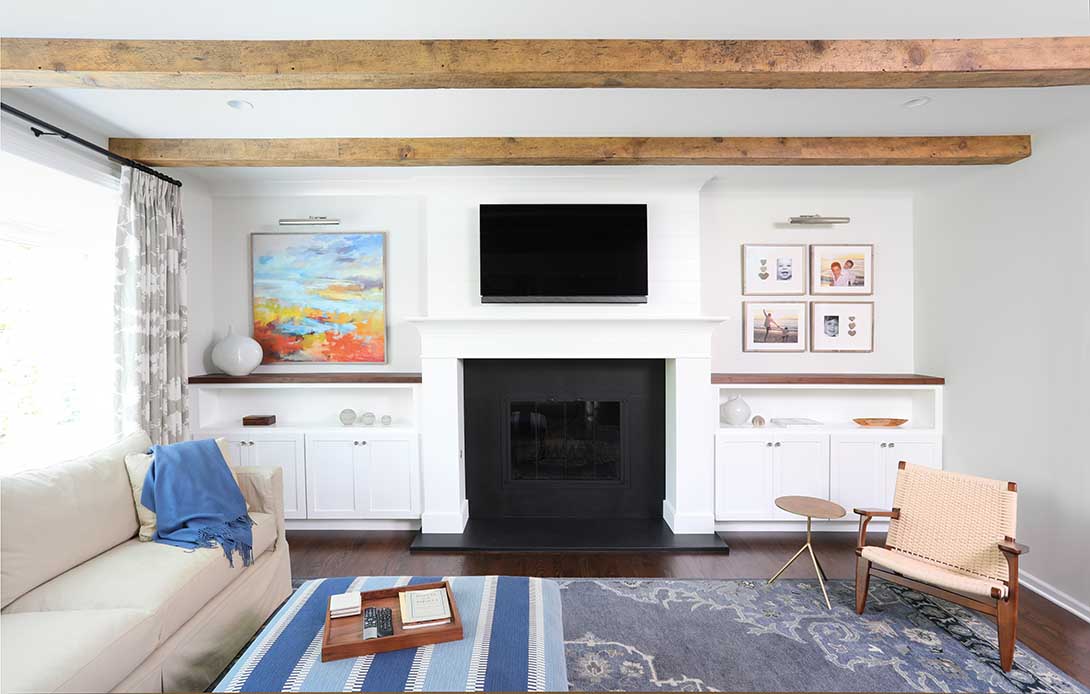
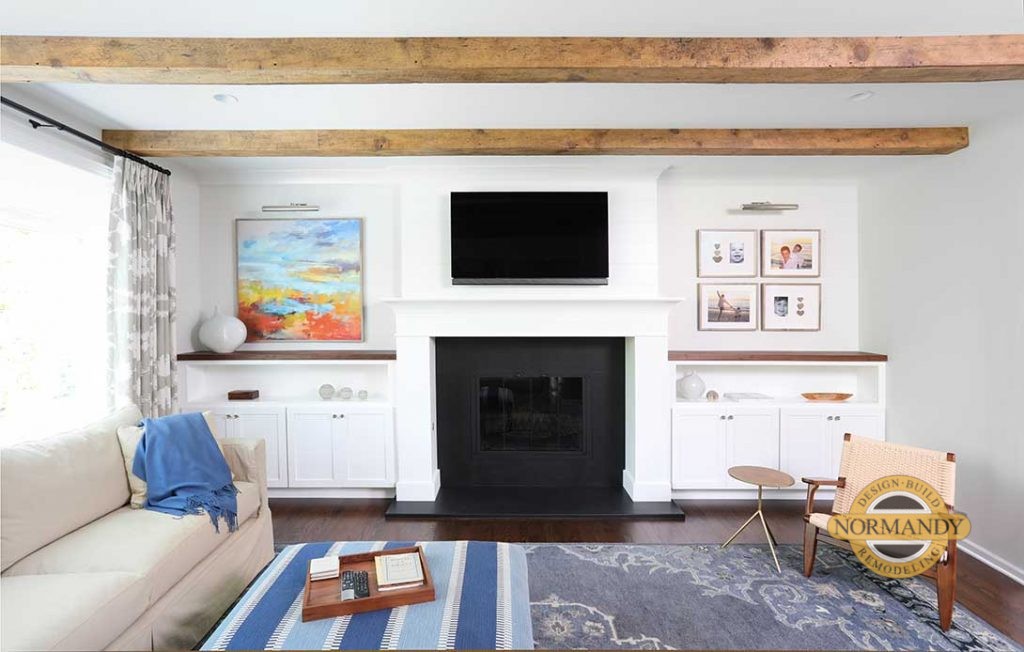 Designing with symmetry adds a sense of balance to your home. The homeowners of this house in Wheaton wanted to remodel their first floor in order to improve the flow of the kitchen in relation to the rest of the rooms. They had always wanted an open floor plan and called on Normandy Designer
Designing with symmetry adds a sense of balance to your home. The homeowners of this house in Wheaton wanted to remodel their first floor in order to improve the flow of the kitchen in relation to the rest of the rooms. They had always wanted an open floor plan and called on Normandy Designer 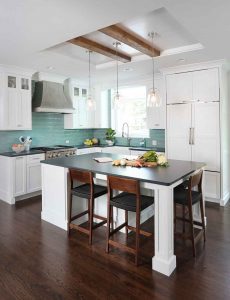 “We also carried the symmetry from the kitchen into the family room with the cabinetry flanking the fireplace,” said Kathryn. “It’s a lovely focal point and balances everything out.”
“We also carried the symmetry from the kitchen into the family room with the cabinetry flanking the fireplace,” said Kathryn. “It’s a lovely focal point and balances everything out.”