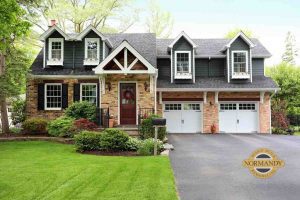
This couple in Winnetka saw the benefit of combining projects when they called on Troy Pavelka, Normandy Remodeling’s Director of Design, to add two bedrooms with a common suite and a bathroom over the garage of their Cape Cod home.
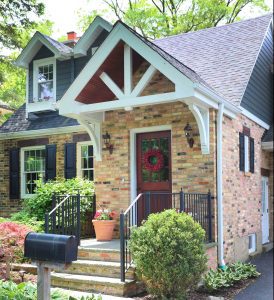
“In order to complement the design of their home I took my inspiration from the existing dormers and gables on the garage,” added Troy. “I created a gabled portico with an open geometric pattern to let light in and changed the siding color to blue/gray to make the portico and white trim stand out from the street,” added Troy. “By just using a few matching architectural details, like the wooden beams above the garage doors, it gave the new and old sections a cohesive look making it look like it has always been there.”
These homeowners were thrilled with how the exterior of their home looked, especially from the street, with their newly upgraded curb appeal. For more remodeling inspiration follow us on Instagram or Facebook, or get started on your own addition or renovation by attending one of our workshops.


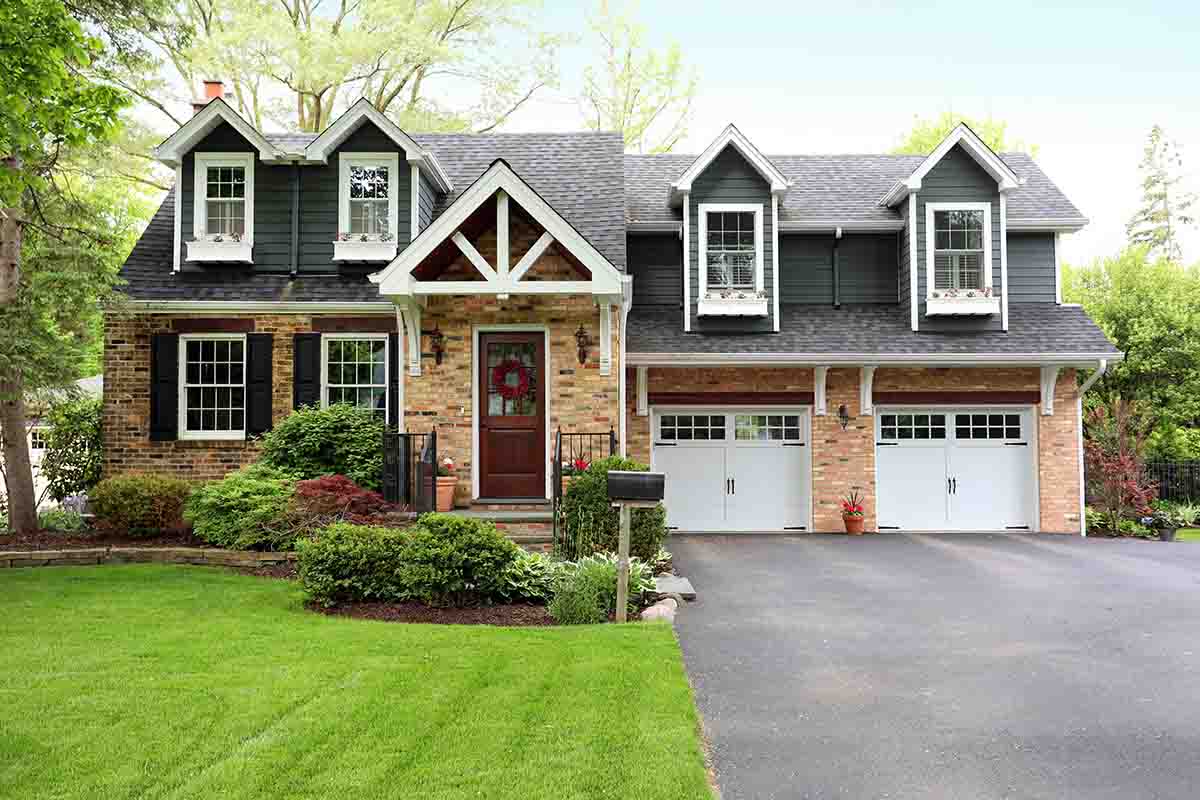
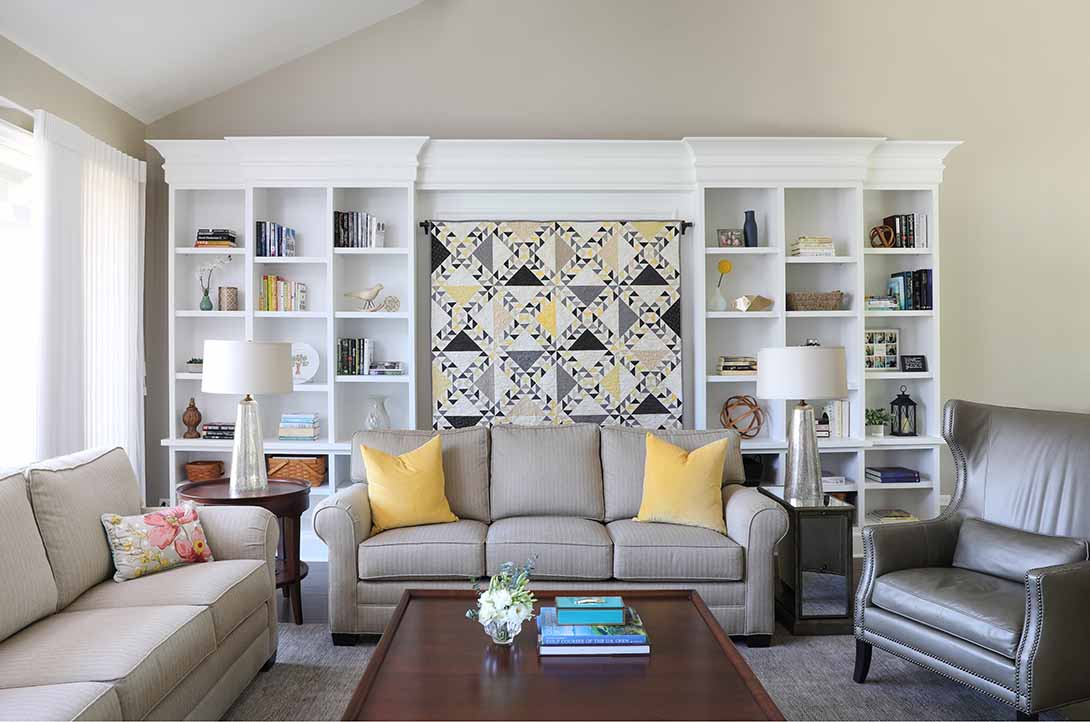
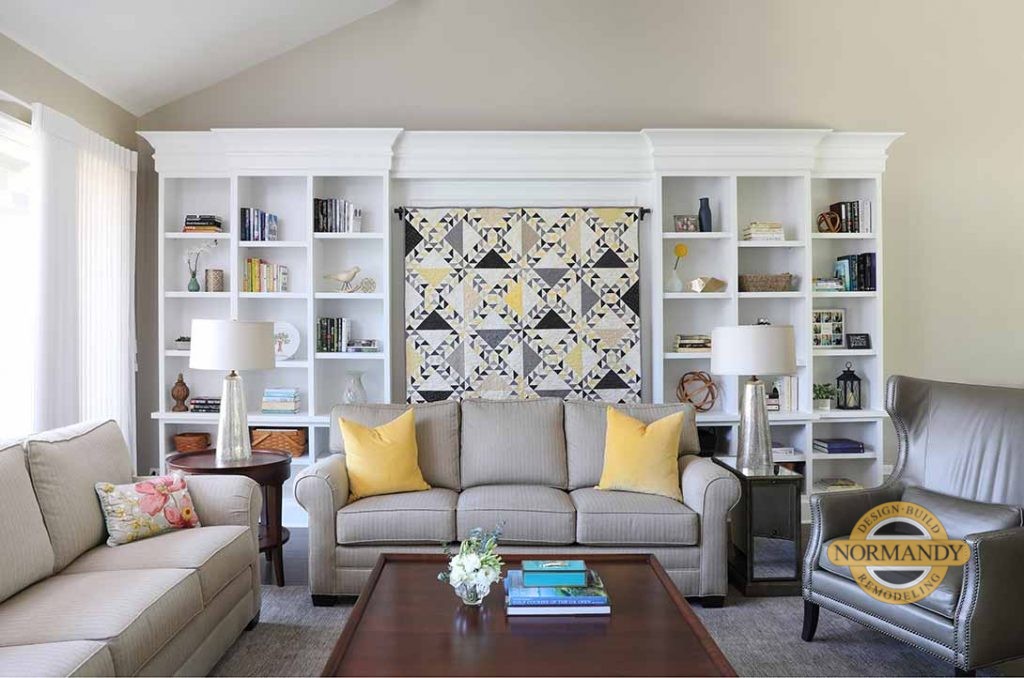 It was time for this retired empty nester couple to downsize, so they purchased a home in Oakbrook. They were concerned about storage and space to display everything they loved. He has become a voracious reader and book collector since he retired and she has more time to quilt.
It was time for this retired empty nester couple to downsize, so they purchased a home in Oakbrook. They were concerned about storage and space to display everything they loved. He has become a voracious reader and book collector since he retired and she has more time to quilt.