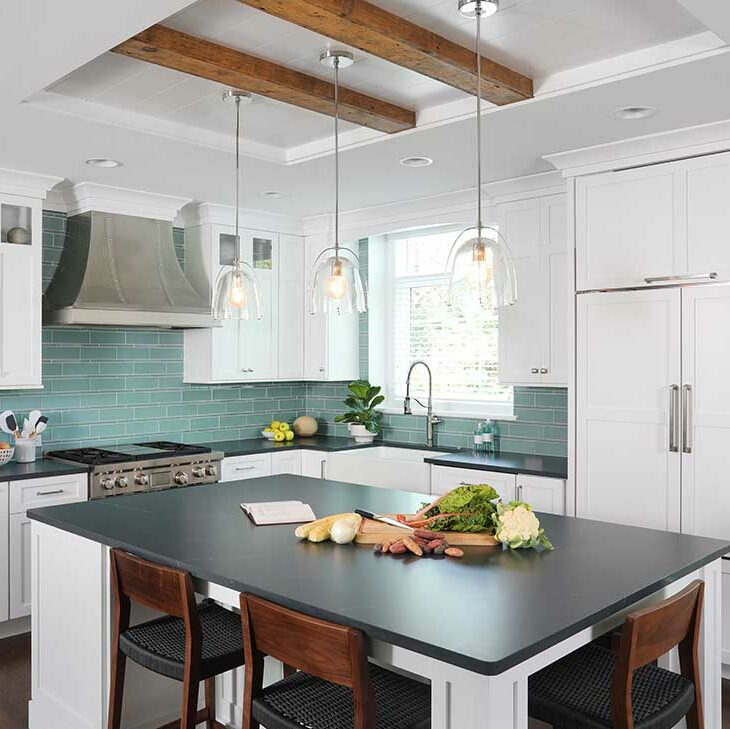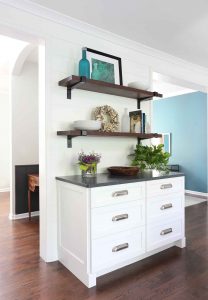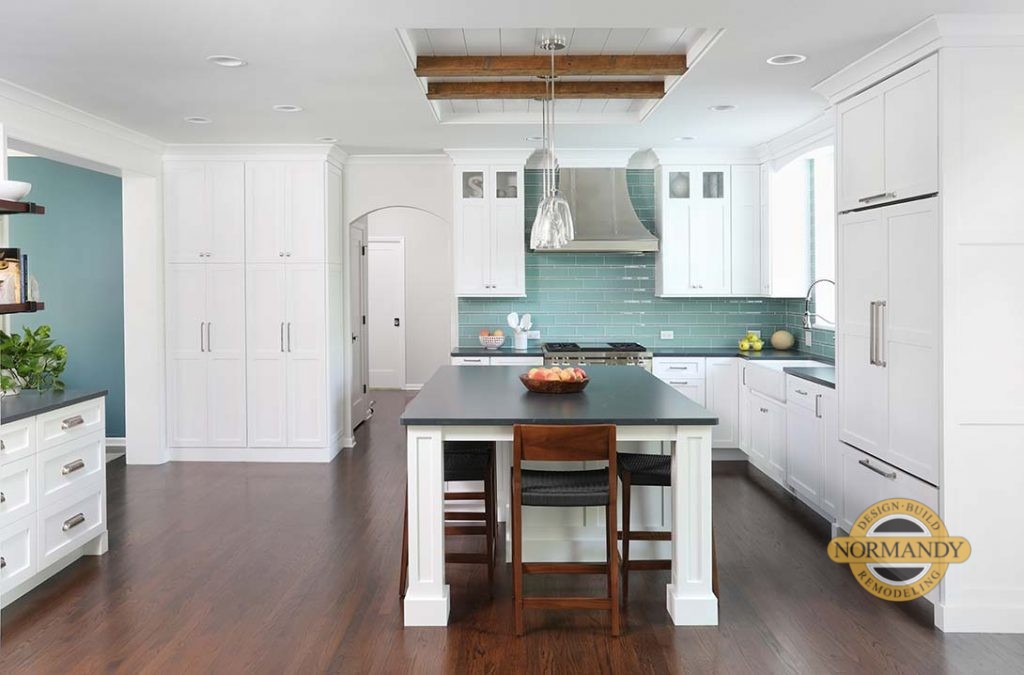“The homeowners wanted to remove the entire wall between the kitchen and family room, but unfortunately the plumbing and ductwork for the 2nd floor were housed there,” said Kathryn “Thankfully we were able to expand the doorway a few feet, giving them better access to the family room.”
2019 Contractor Of The Year Award
Opening Up A Colonial Layout
The homeowners of this Colonial in Wheaton had a traditional layout that just wasn’t working for them. The kitchen and dining room were closed off from each other, which made it difficult to entertain. They desired a more up to date, open floorplan to improve the flow between rooms. They also wanted to update their kitchen with brighter, more durable finishes. They turned to Normandy Designer Kathryn O’Donovan for help.
“We were also able to widen and center the doorway from the kitchen to the dining room by relocating necessary HVAC ductwork into another wall,” Added Kathryn. “Eliminating this wall space on the first floor gave them better flow between rooms and a more open floor plan that they desired.”
While we were able to create a new open floor plan, we made sure we didn’t sacrifice storage. We reconfigured the kitchen layout to ensure there was a place for everything. A small desk area that wasn’t used was replaced with cabinets and open shelving. We also installed a large pantry for storing groceries and glass cabinets for displaying favorite dishes. It’s a beautiful and organized space that will work well for their family’s lifestyle.
Aesthetically the kitchen has a Cape Cod feel with a dash of farmhouse. The glass backsplash tile provides a nice pop of color and honed quartz from Silestone provides an alternative, easy to maintain countertop. The farmhouse sink, custom metal hood and walnut shelving, provide some warmth against the white, charcoal and blue colors. A tray ceiling was the perfect spot for these unique beams reclaimed from a 19th century barn.
Now that the renovation is complete, the homeowners have a beautiful and open space to enjoy. The judges at NARI National (National Association of Remodeling Industry) enjoyed this first floor remodel as well as it earned a COTY (Contractor of the Year) award. This award, which is selected by a panel of experts, recognizes beautiful and well-thought-out designs in the Chicagoland area.
Set up a time to meet with award-winning designer Kathryn O’Donovan to discuss your remodeling needs. Or, register to attend an upcoming workshop to learn tips and tricks to make your living space work for you. You can also follow Normandy Remodeling on Facebook, Twitter and Instagram or check out the Normandy photo gallery for more design ideas and inspiration.





