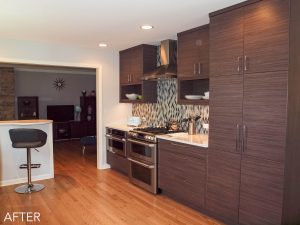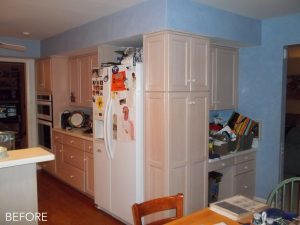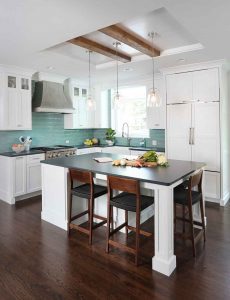
This busy family in Wheaton is always on the go and wanted a casual spot in their kitchen for quick meals or homework in between hockey practices, so they turned to Normandy Designer Kathryn O’Donovan for a solution.
“We decided that a center island with seating was the best option,” said Kathryn “And to allow more space for their growing boys, we utilized a corner of the island for the seats instead of a row along one side,” noted Kathryn. “It also makes it more convenient for socializing and entertaining.”
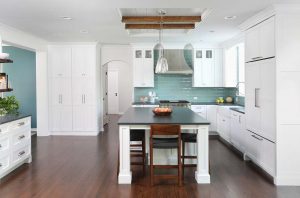
If you are thinking of ditching your formal dining area or contemplating more extensive changes to your kitchen or home, set up a time with Kathryn to talk about the possibilities. You can also learn more about additions, kitchens or other remodeling projects at an upcoming workshop. Check out the photo gallery or follow Normandy Remodeling on Facebook and Instagram for even more home tips and inspiration.



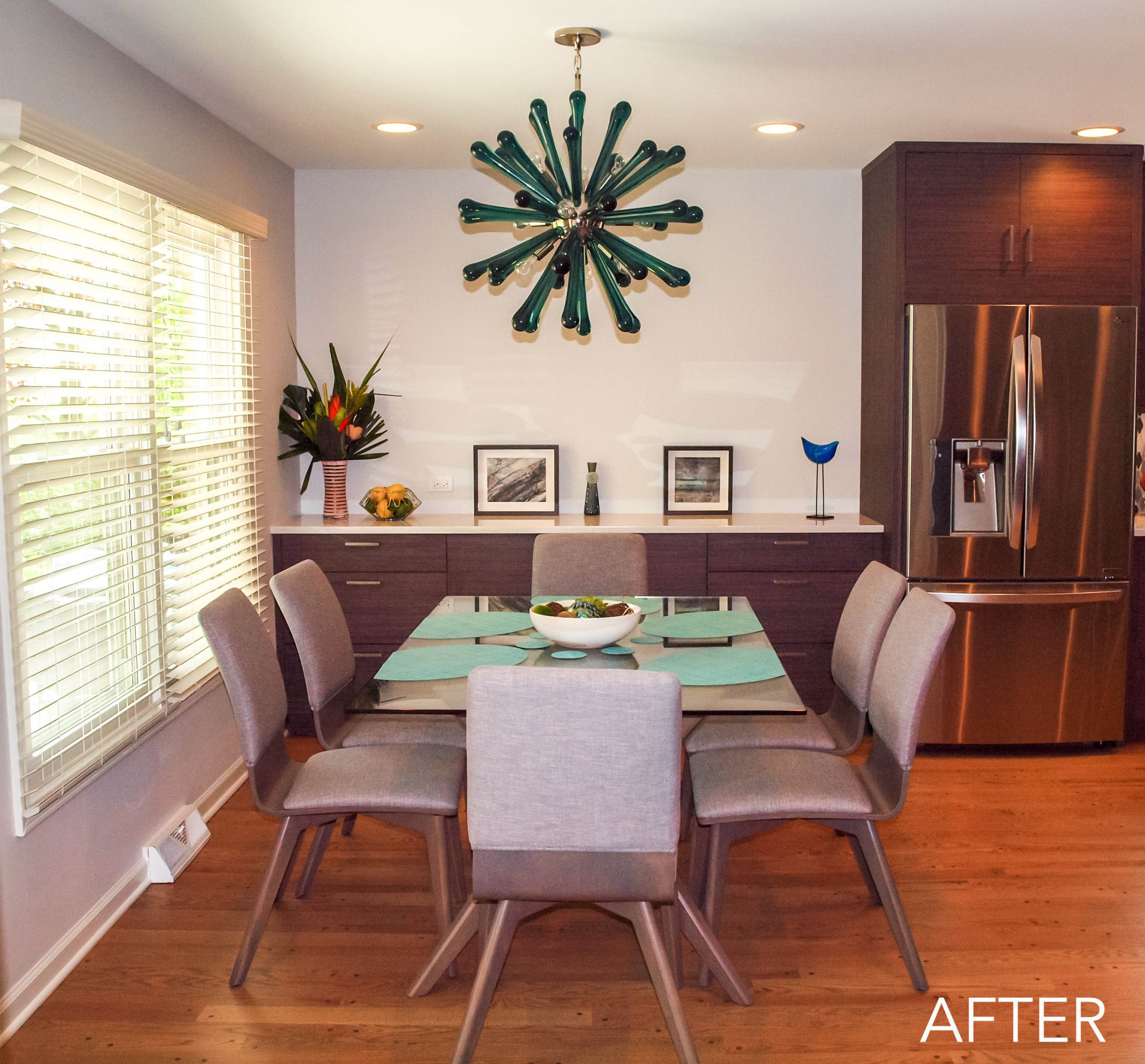
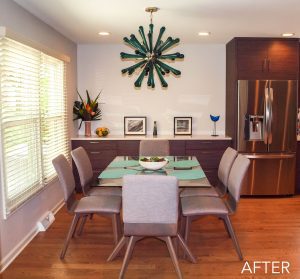
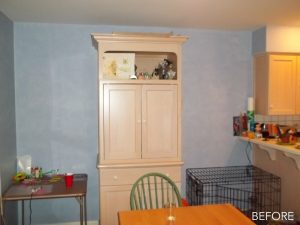
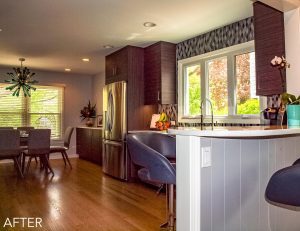 The aesthetic was a no brainier and looks like it was made for this kitchen. The homeowner had so much fun picking out her new kitchen features. When she saw the light fixture she could envision it above her dining table and she knew the tile backsplash would complement the dark textured cabinets and sleek hardware.
The aesthetic was a no brainier and looks like it was made for this kitchen. The homeowner had so much fun picking out her new kitchen features. When she saw the light fixture she could envision it above her dining table and she knew the tile backsplash would complement the dark textured cabinets and sleek hardware.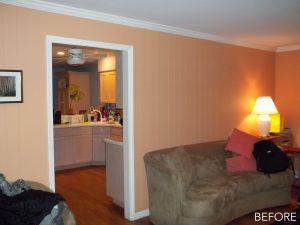 “I was so happy we could bring her kitchen back to its roots and create something this homeowner could be proud of every day,” added Laura.
“I was so happy we could bring her kitchen back to its roots and create something this homeowner could be proud of every day,” added Laura.