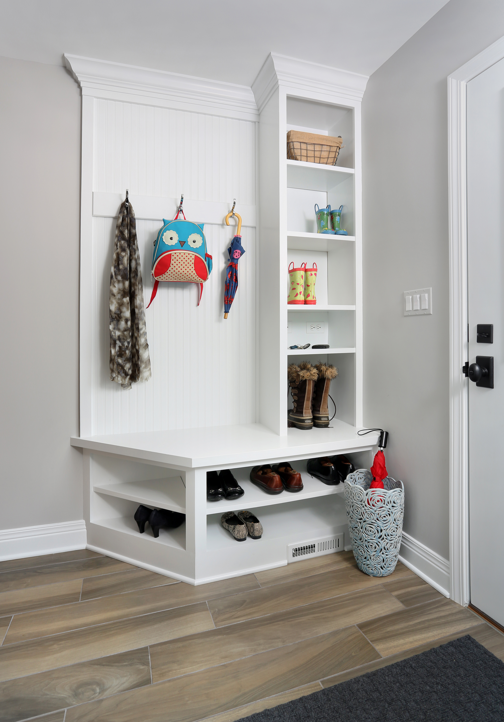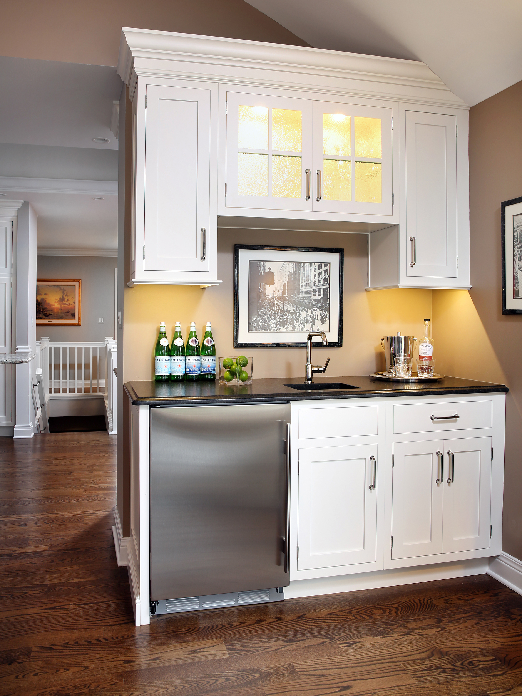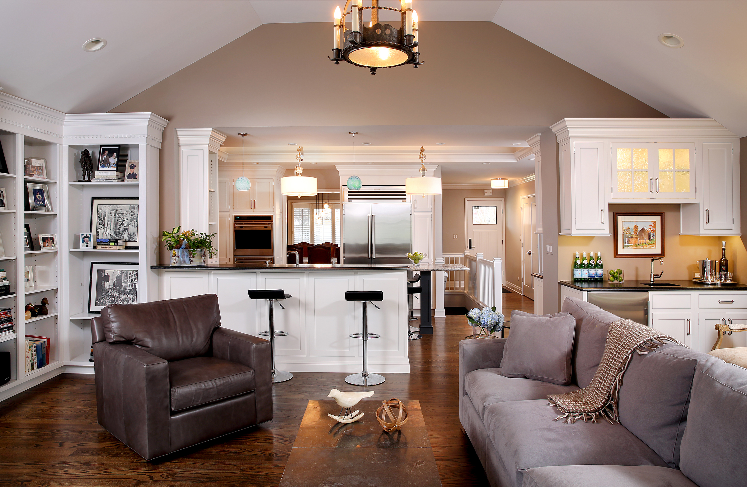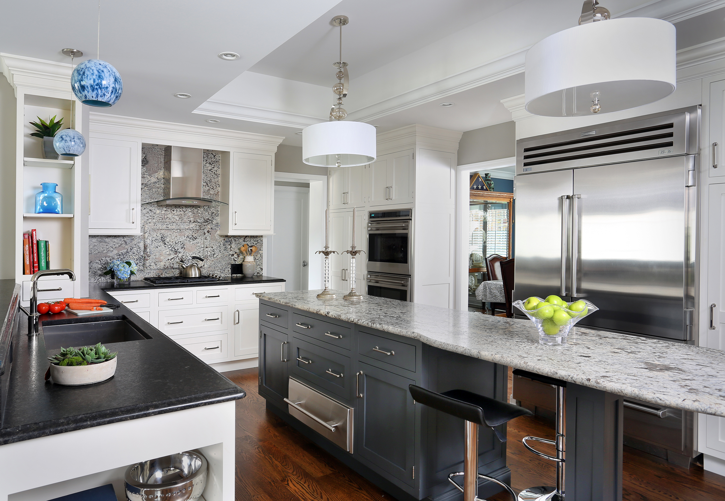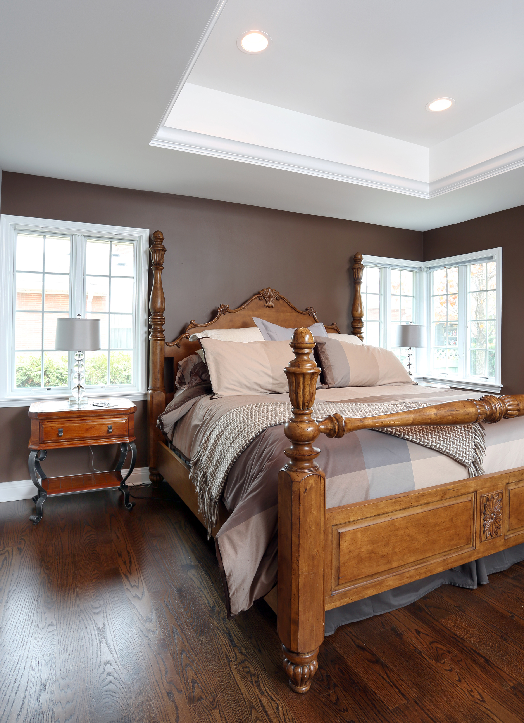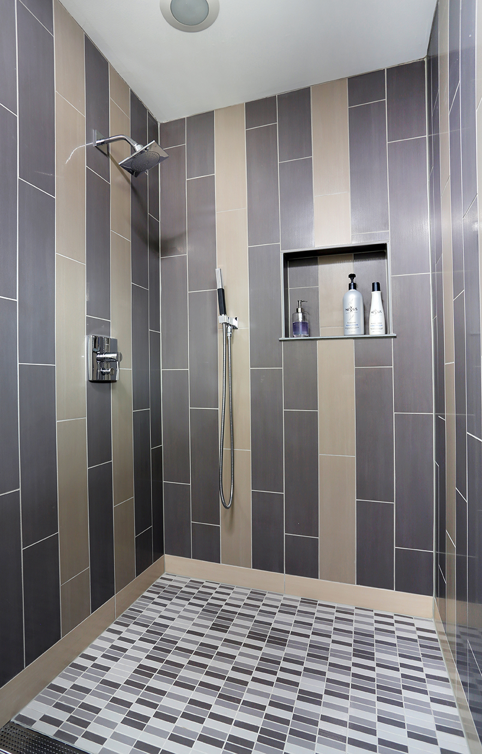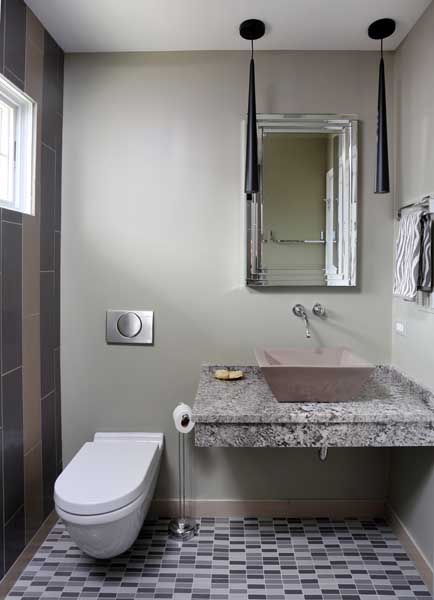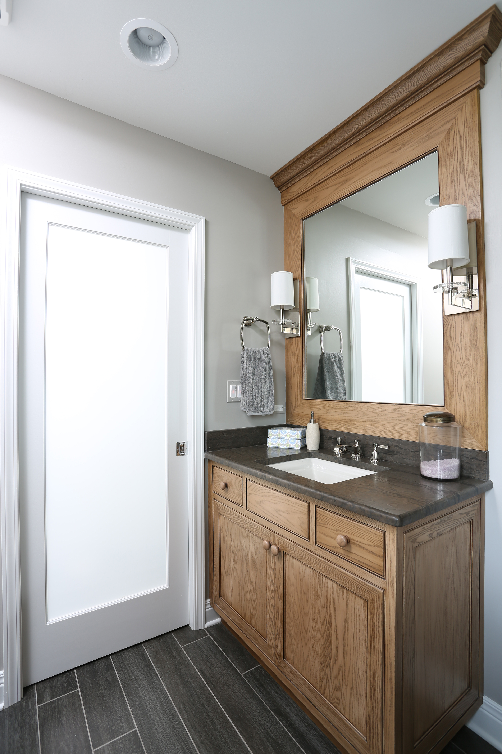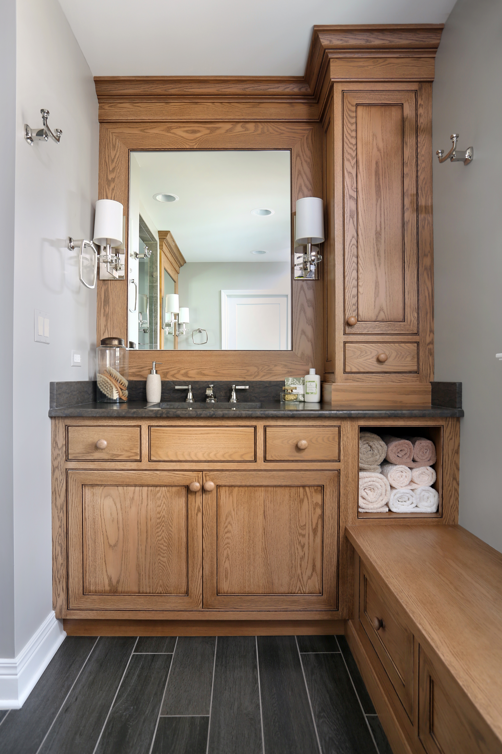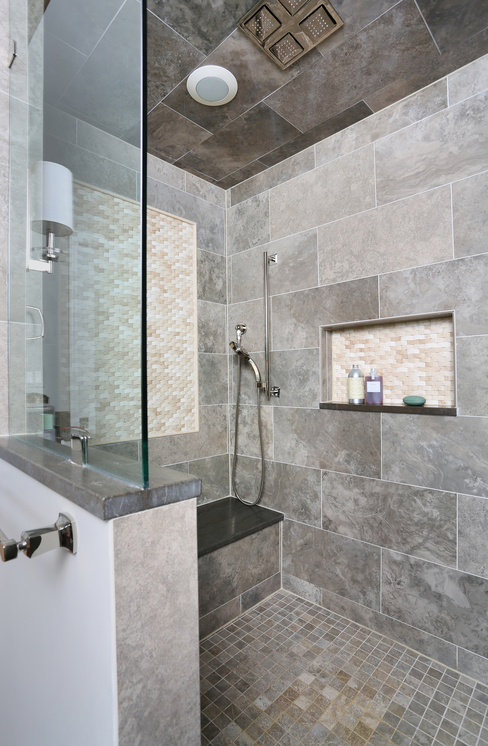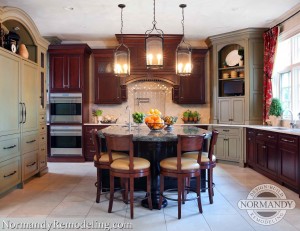
1. Location, location, location: Determining which cabinets should be in the base color and which 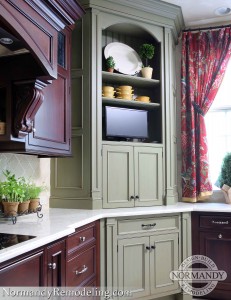
2. Harmony is key: The colors you select need to be harmonious and work together to create a coherent look. If you’re not sure which colors pair well, you can reference special fan decks by Benjamin Moore that feature colors that are all but guaranteed to look great together.
3. Size matters: Multiple colors work best in medium to large kitchens and are best avoided in smaller kitchens. For example, in a medium size kitchen you might be able to do two different cabinet colors as long as all the countertops are the same. In a large kitchen you may be able to do up to three different cabinet colors and multiple different countertop selections and still create a harmonious look.
4. Details make the difference: This is particularly true in traditional style kitchens. A great way to further distinguish the painted cabinets from the rest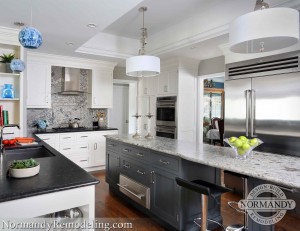
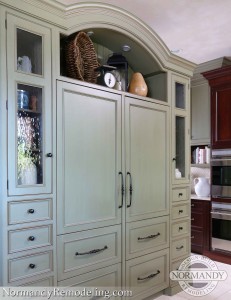
5. Choose a base tone that suits you: Most kitchens that have colored accent painted cabinets start with a wood stain or white paint for the rest of the cabinets that helps give the room an overall direction.
6. The sky is the limit for choosing colors: Many cabinet manufacturers offer custom color options that let you find the shade that’s just right for you. In fact, Normandy Designers may typically bring out the paint vendor’s fan deck to find the color that they’re looking to achieve.
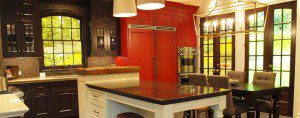
8. It pays to sample first: We recommend getting a sample door that you’ve selected, with the color you’ve chosen, so that you know exactly what you’re getting. Colors can change over time and changes in lighting can influence how you perceive a particular color.
The decision to add color to your painted cabinets is one that more and more people are considering when undertaking a kitchen remodel. If you’re wondering whether this may be right for your kitchen, you can request a meeting with one of our Designers.


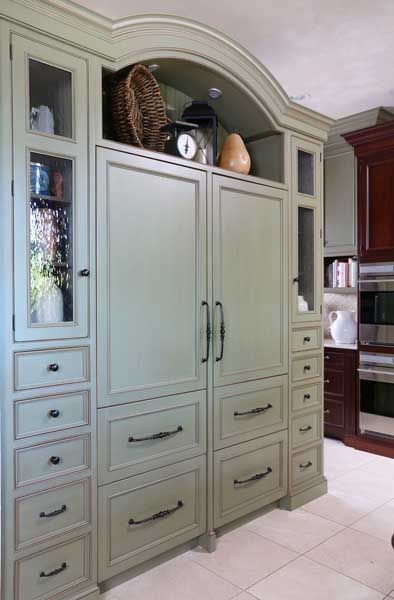
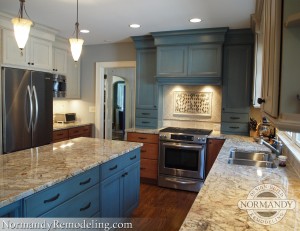
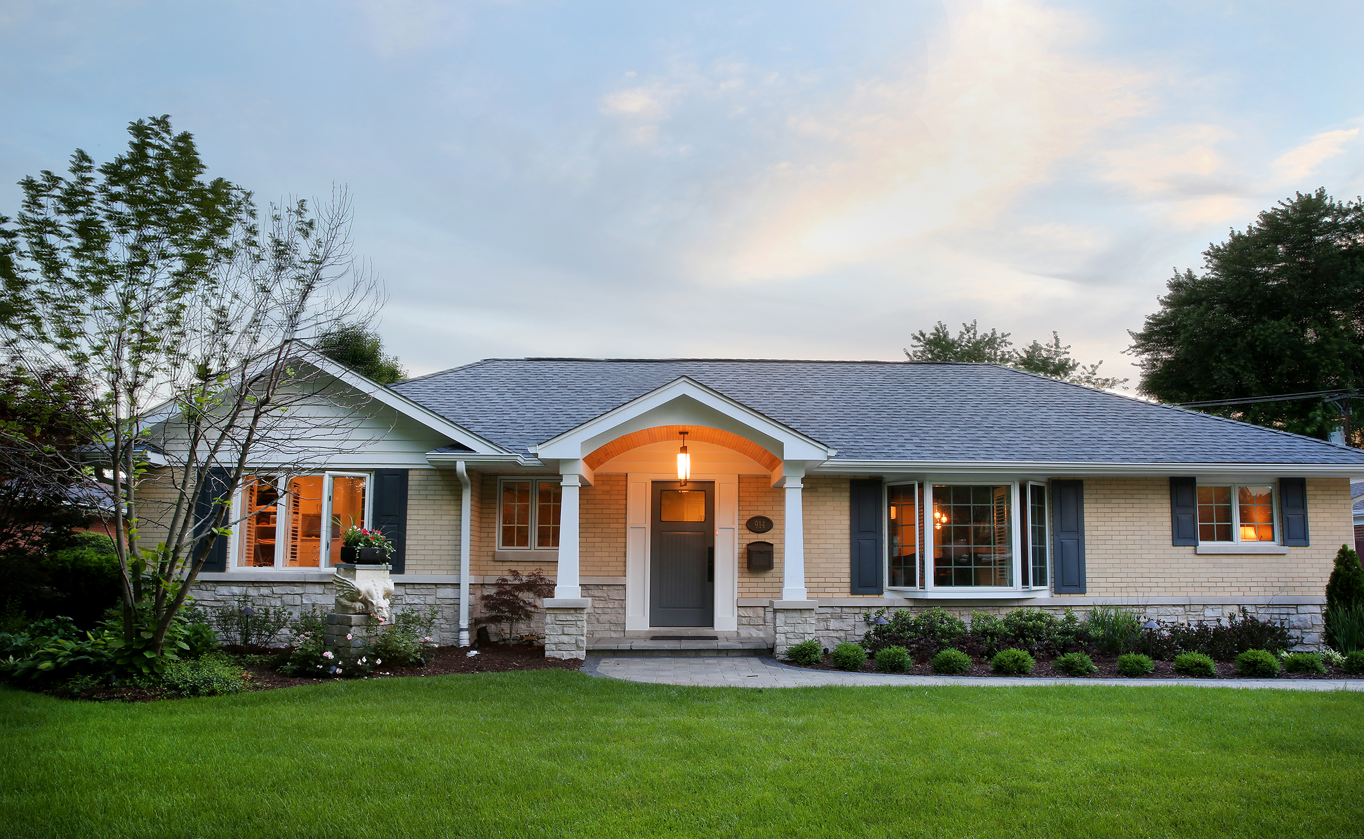
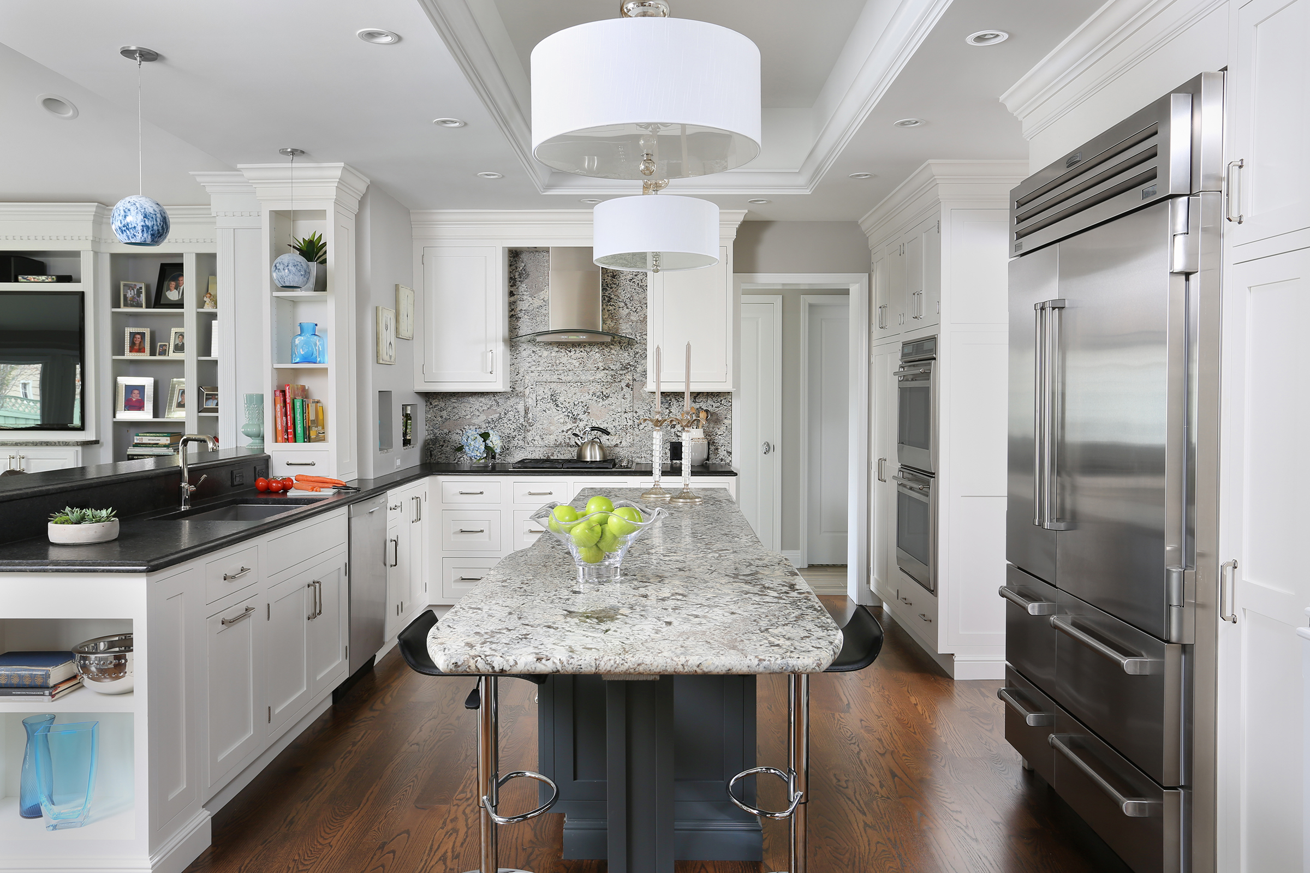
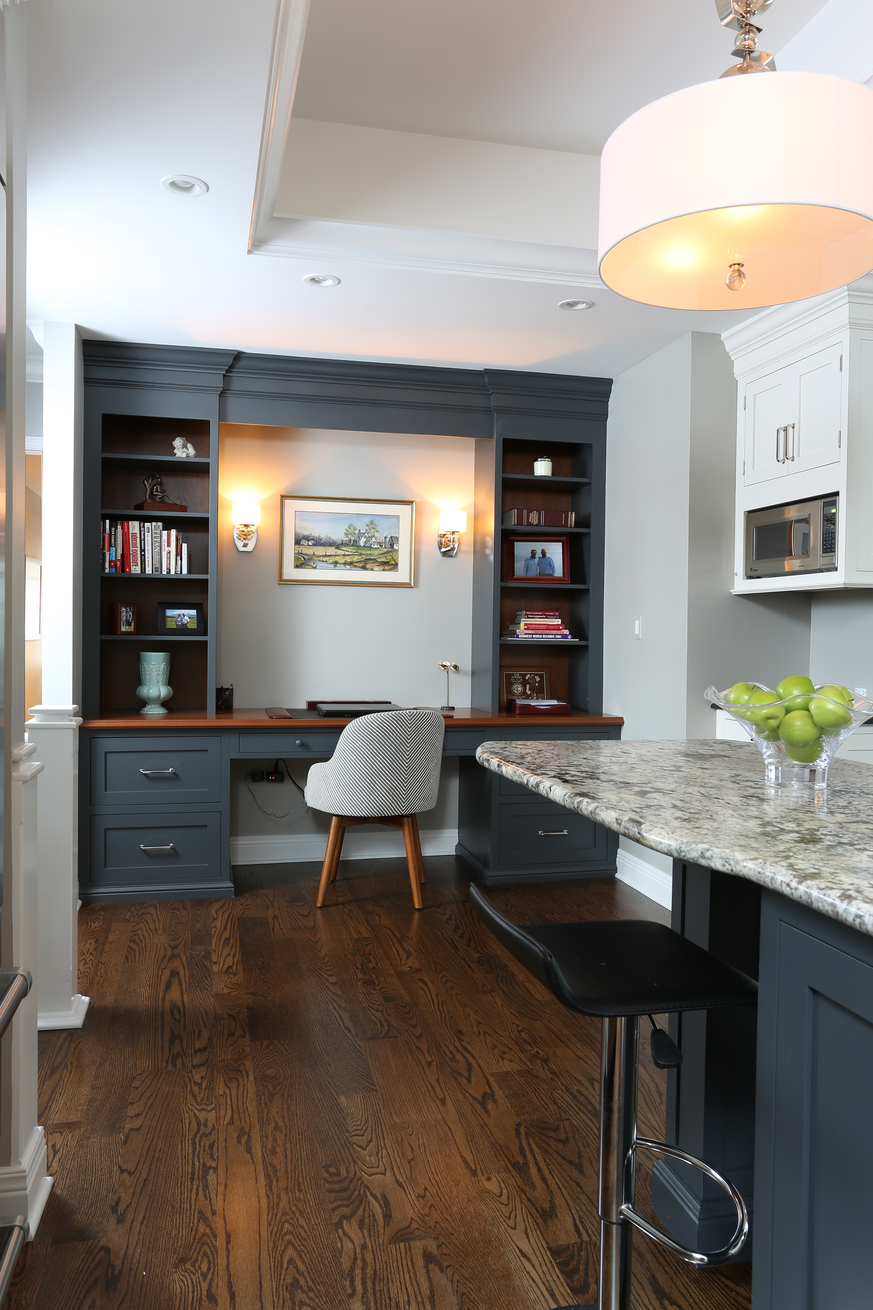 After recently purchasing their single story
After recently purchasing their single story