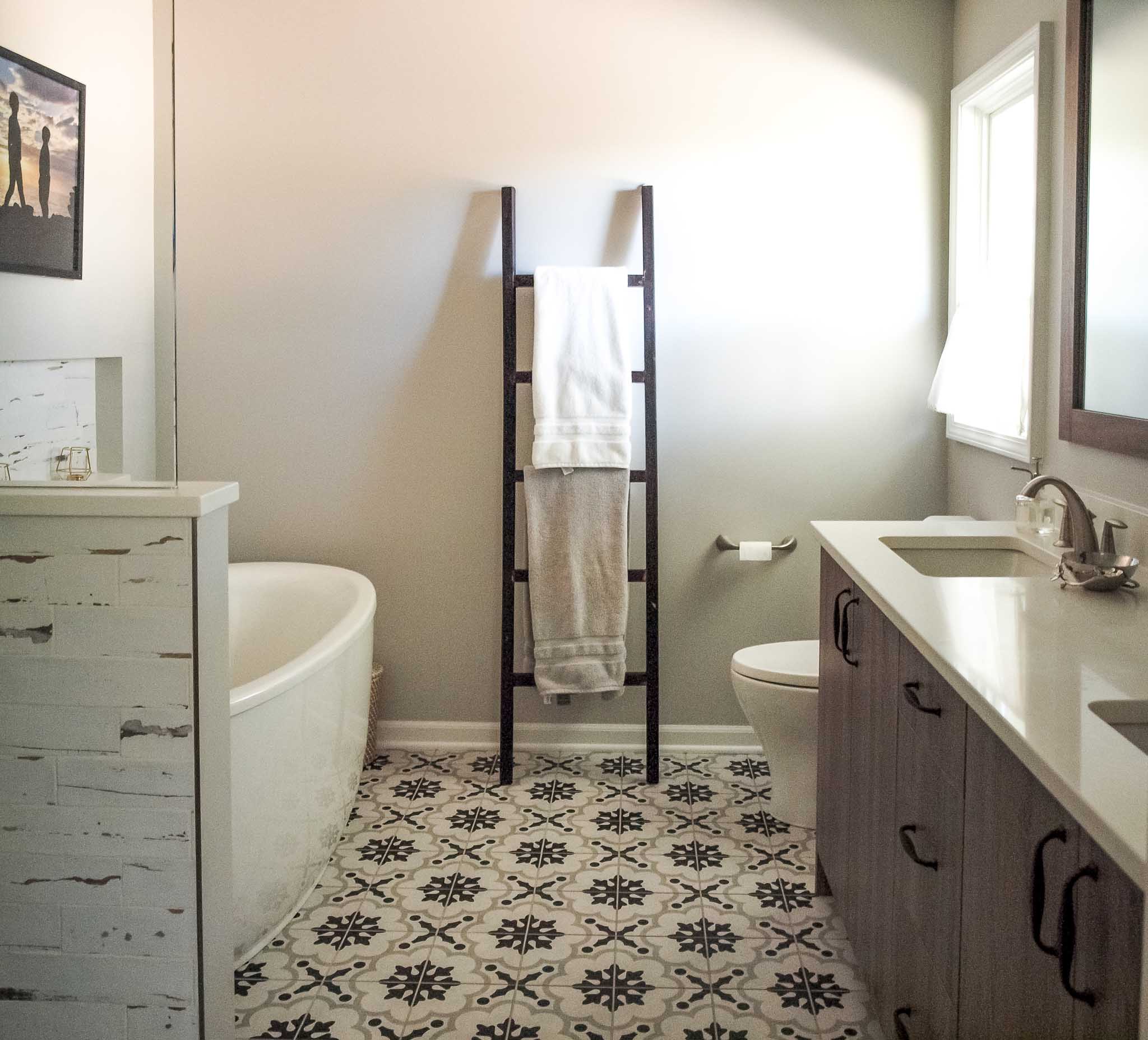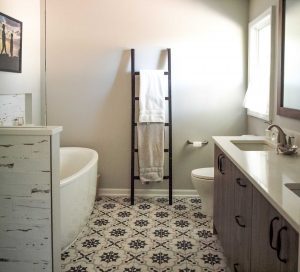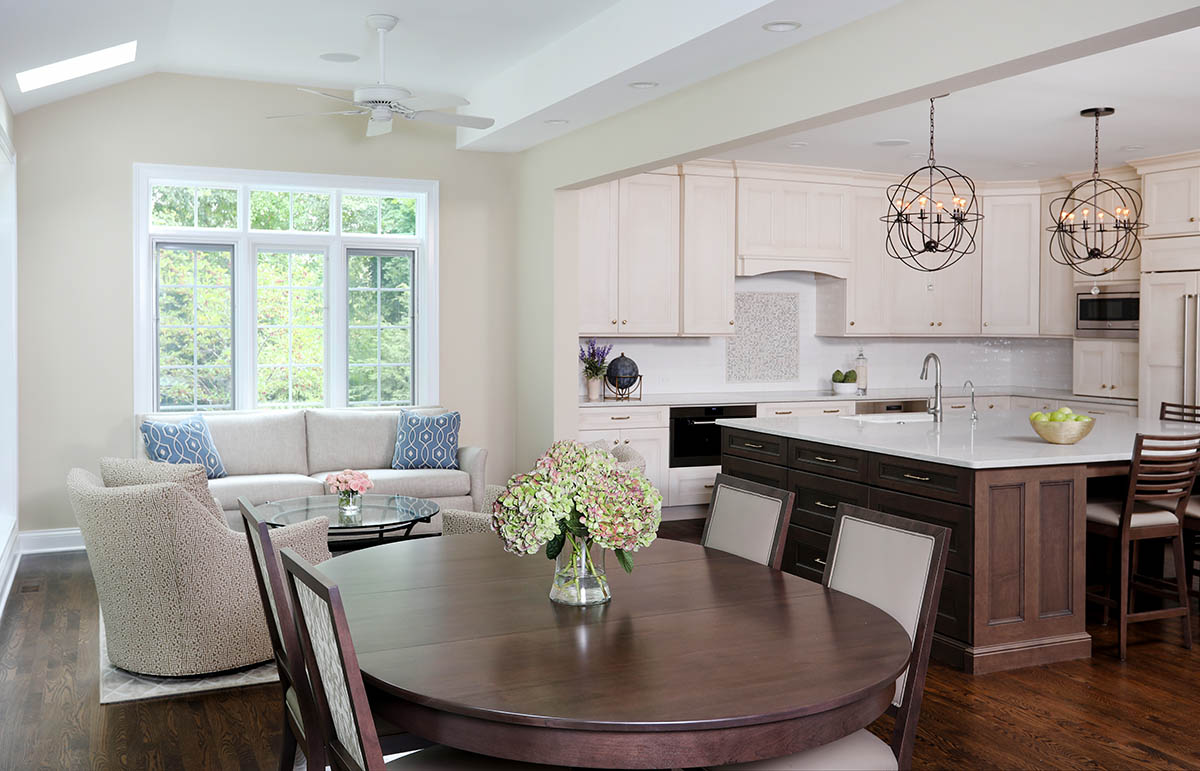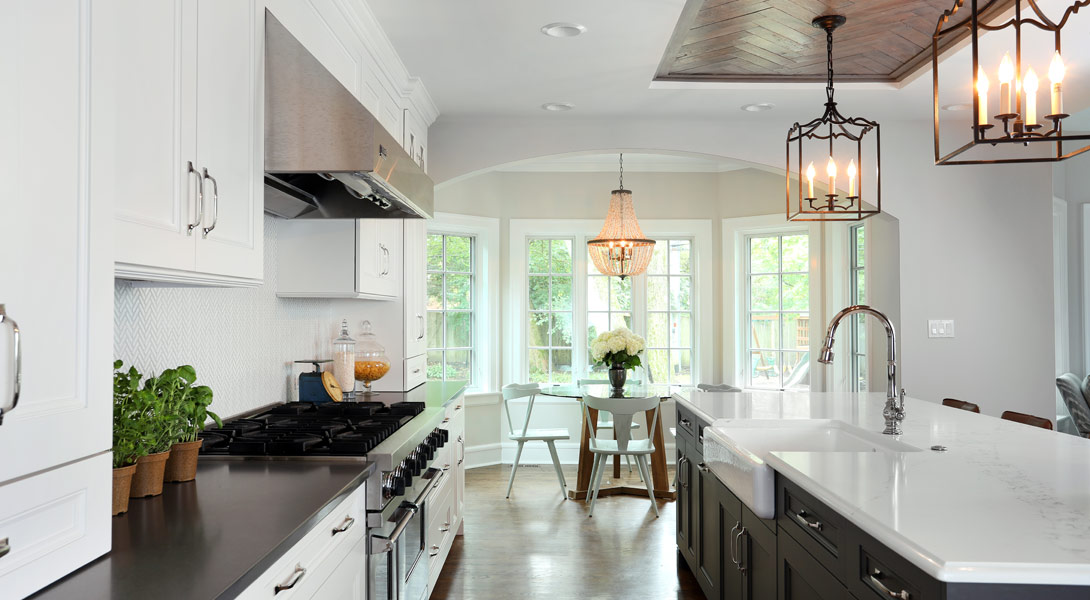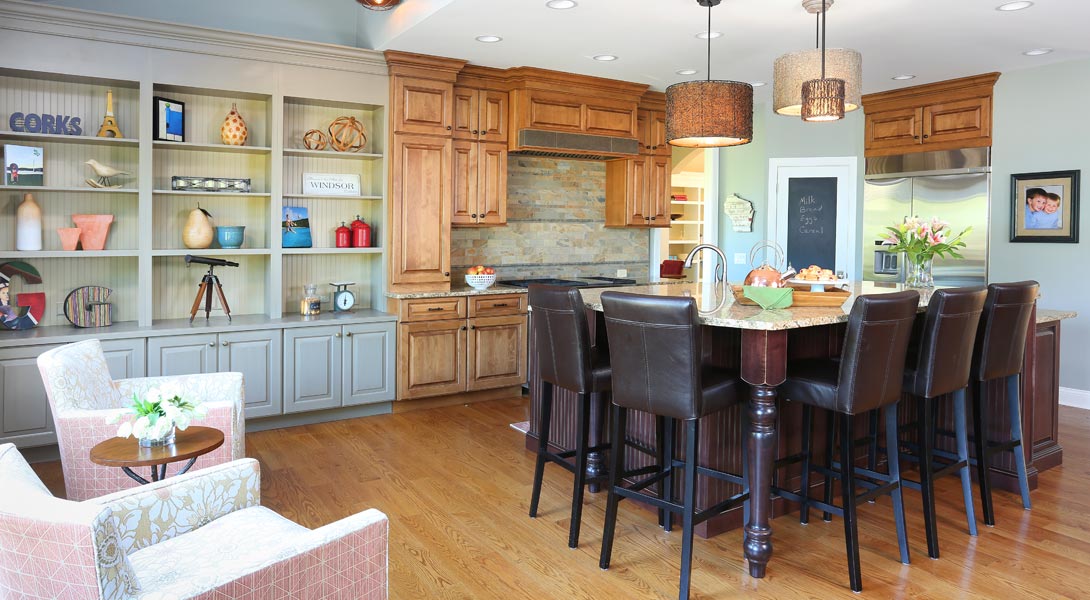When it comes to remodeling bathrooms, some things are universal. People want to maximize their space, create a feeling of openness and let in as much light as possible. Designers like Normandy’s Laura Barber, AKBD, really enjoy the challenge of turning dark, cramped spaces into spa-like retreats.
Laura’s initial conversation with this Lincolnshire couple revealed their wishes for all of the above and the inspiration for the inventive design. “She had a frame in the bedroom that kind of became the mood for the whole bathroom. It really was the springboard for the whole direction, which is modern, sleek and also rustic.” Laura says.
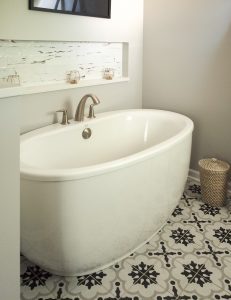
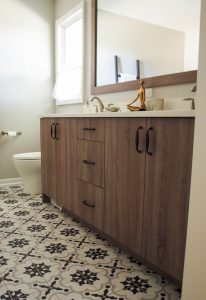
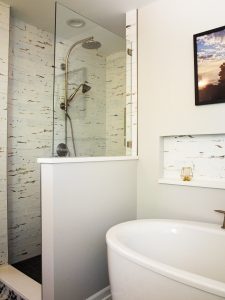
Do you have a décor item that just might inspire an ultra-cool bathroom remodel? Set up a time to talk with Laura about the possibilities. You can also attend one of our upcoming virtual webinars to learn more about what makes a great bathroom. There’s lots of inspiration to be found in the Normandy Remodeling photo galleries. Follow along on Facebook and Instagram for bits of design inspiration.


