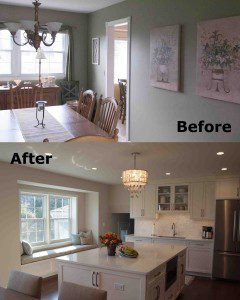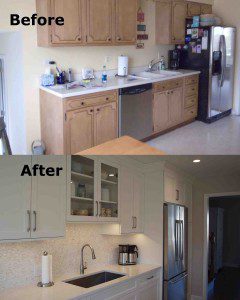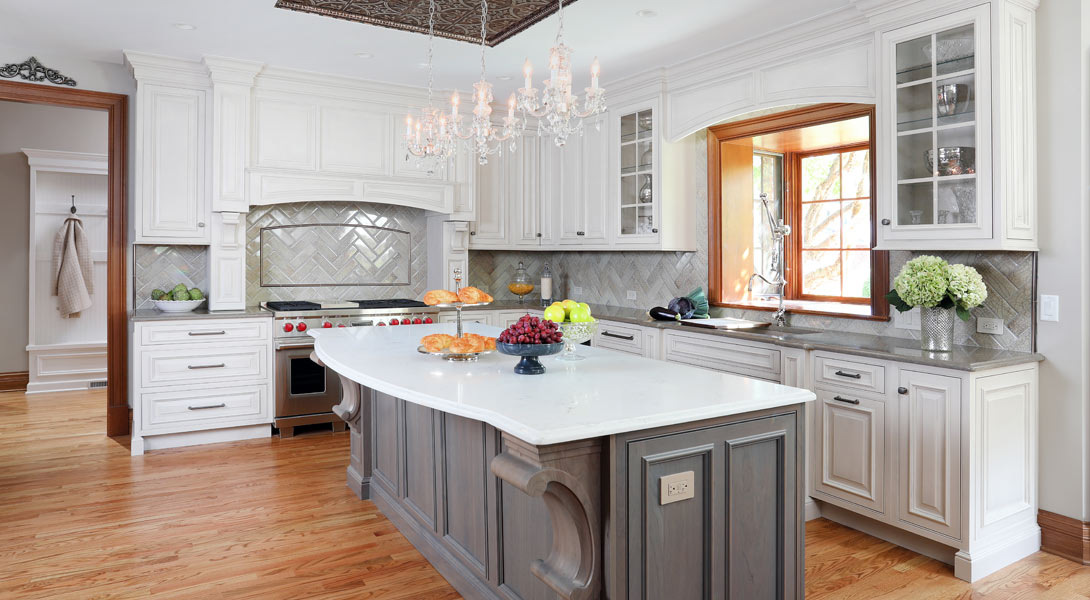
Starting with the kitchen, it needed to be showy for entertaining, but also practical for everyday use.
“The basic size and space of the kitchen offered a lot of options,” said Laura. “We opted to move the range to the back wall to create a beautiful focal point. This also freed up the island to use for food preparation and as an entertaining space.”
As you can see, gray cabinetry finishes brighten up the space. The backsplash also has a brown crackling in it to help combine the gray with the warmer tones of the floor and window trim, which are consistent with the rest of the home. Arched valances and corbels are also repeated throughout, emphasizing the kitchen’s traditional aesthetic.
A tin ceiling makes a statement and has a soft, silver finish that pulls in the silvery tones of the fixtures and faucet. The faucet speaks for itself, adding drama and interest. One reason it works so well is that there was a large space near the bay windows. In addition to the faucet placement, its blend of beauty and functionality adds to its shine.
Specialty storage makes the kitchen experience even that much more special. There is pull-out spice storage near the range and the island has a bread drawer, silverware organizer, and roll-outs for small appliances. Appliances were well-thought-out and included a large refrigerator armoire and convection microwave near the range.
“From the layout to the appliances and colors, this kitchen now has a traditional style that is impressive and in line with the rest of the home,” noted Laura.
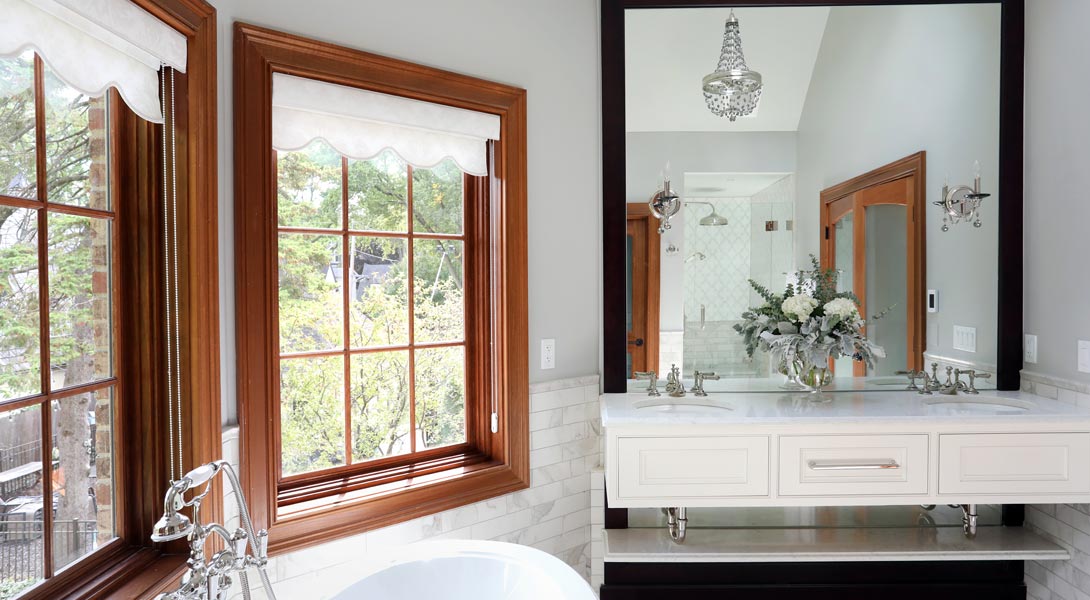
“Since we took away a bedroom, we wanted to make sure to add one back in,” added Laura. “We converted the attic space so the home value would not be negatively impacted.”

Visit the Normandy Remodeling photo gallery for more photos of this project and other home renovations. Or, set up an appointment with Laura if you are ready to discuss transforming your home. You can also follow Normandy on Facebook, Twitter and Instagram for more design trends and ideas.


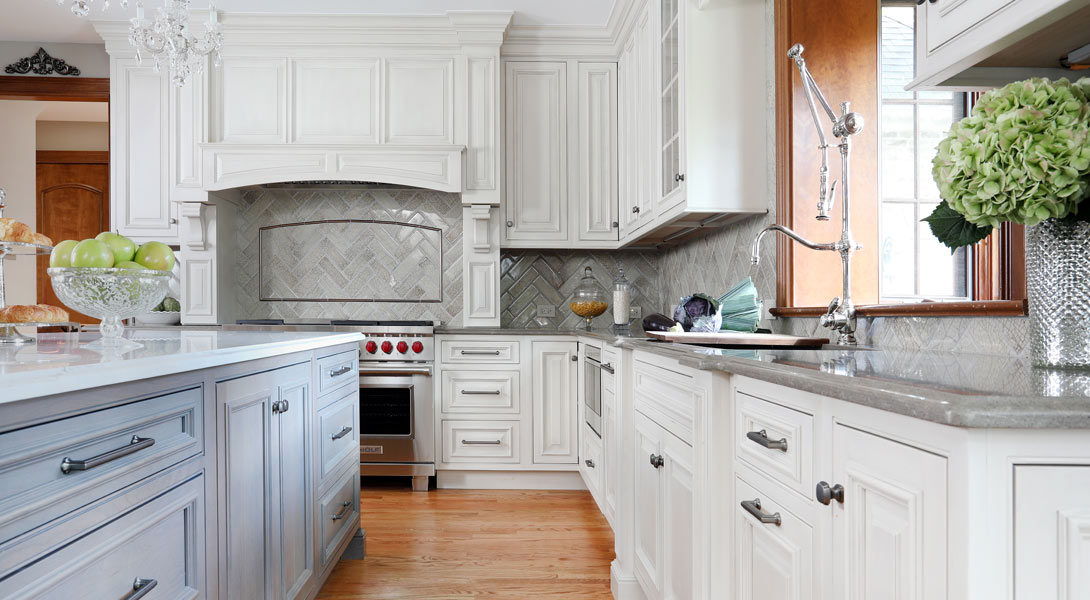
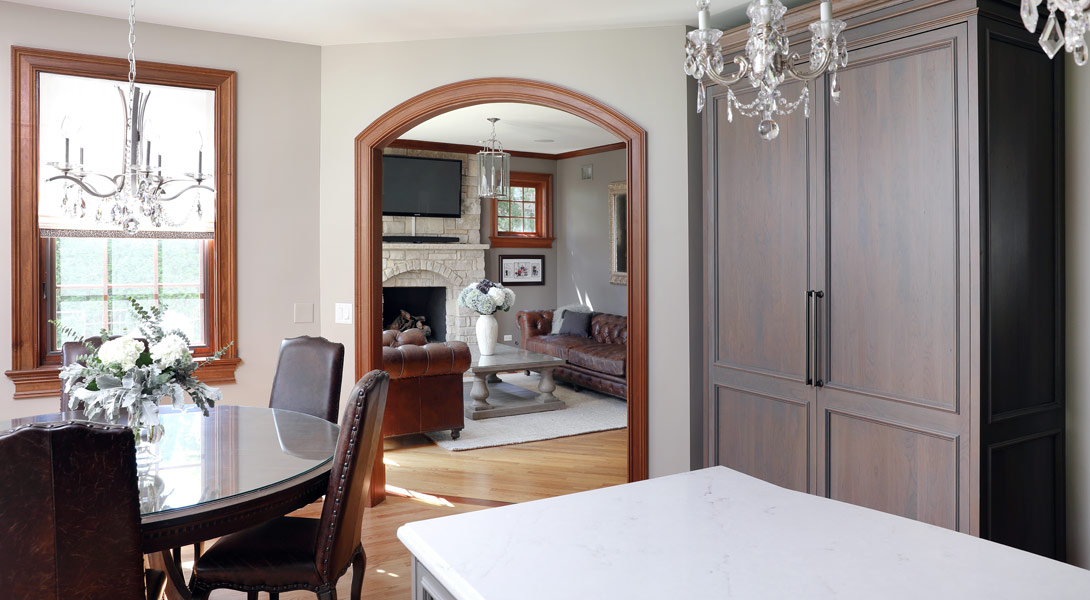

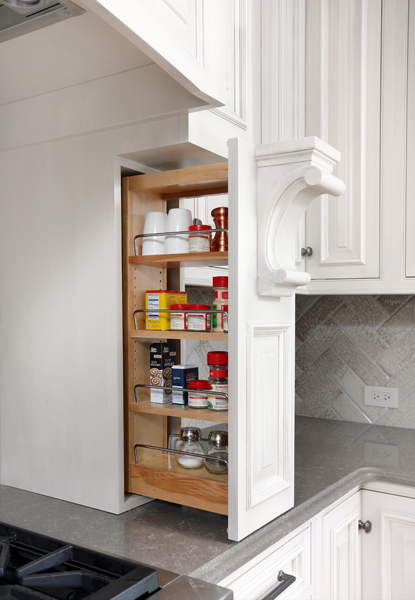
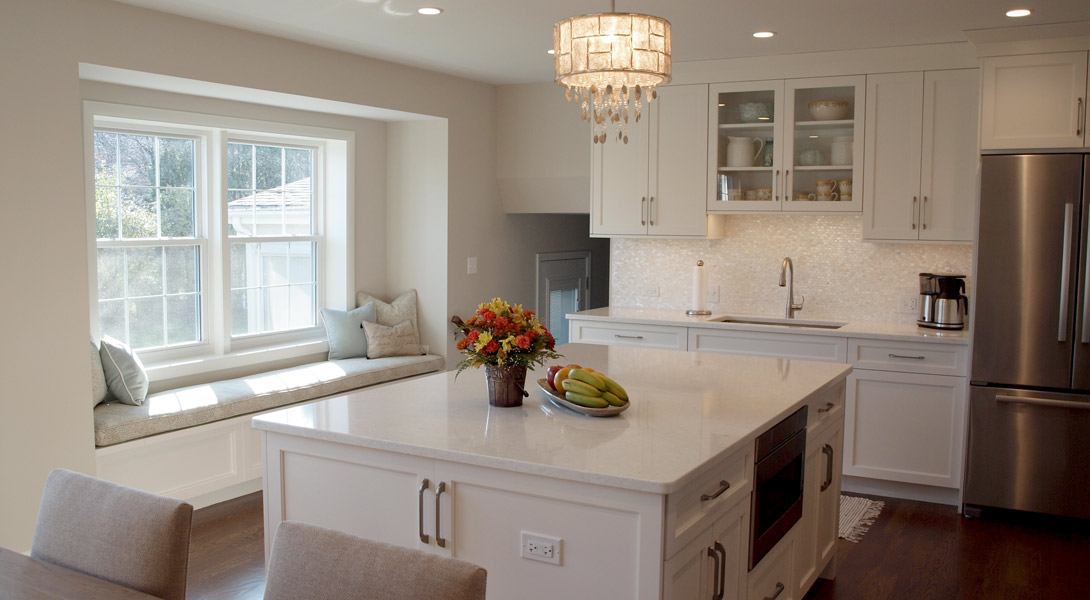
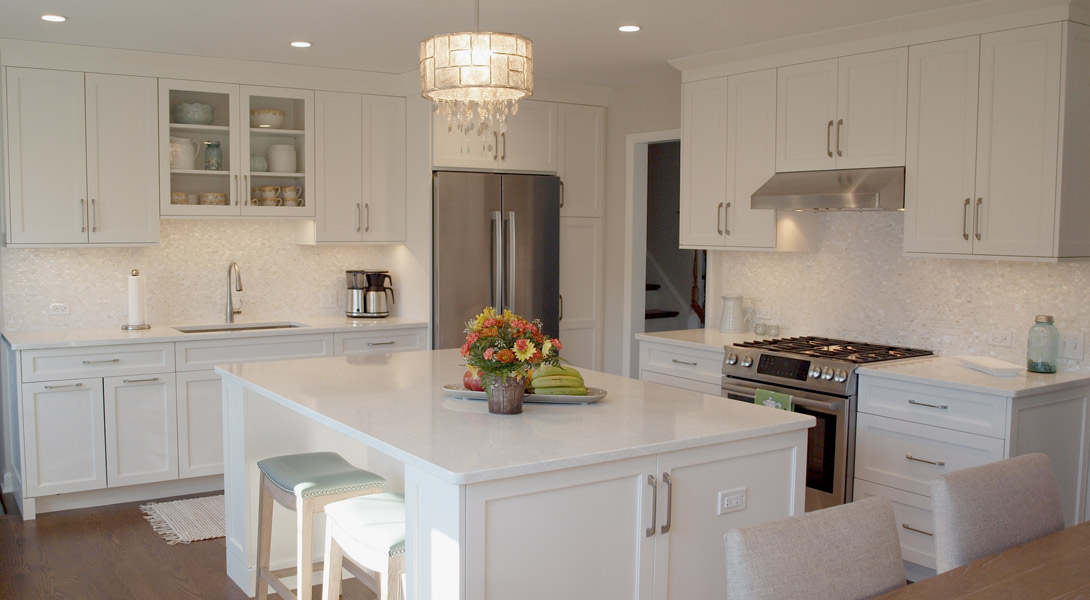 Formal dining rooms are not for everyone. In the case of this
Formal dining rooms are not for everyone. In the case of this 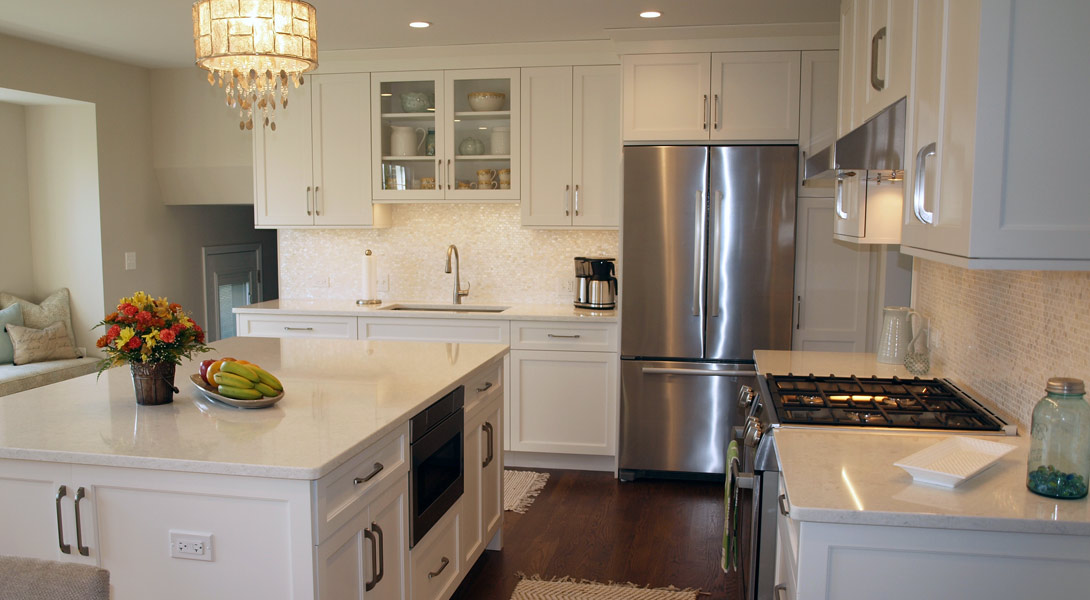 “Although the dining room was removed, their new kitchen is much more open for entertaining,” added Liz. “In fact, the new space can still seat 10-12 guests.”
“Although the dining room was removed, their new kitchen is much more open for entertaining,” added Liz. “In fact, the new space can still seat 10-12 guests.”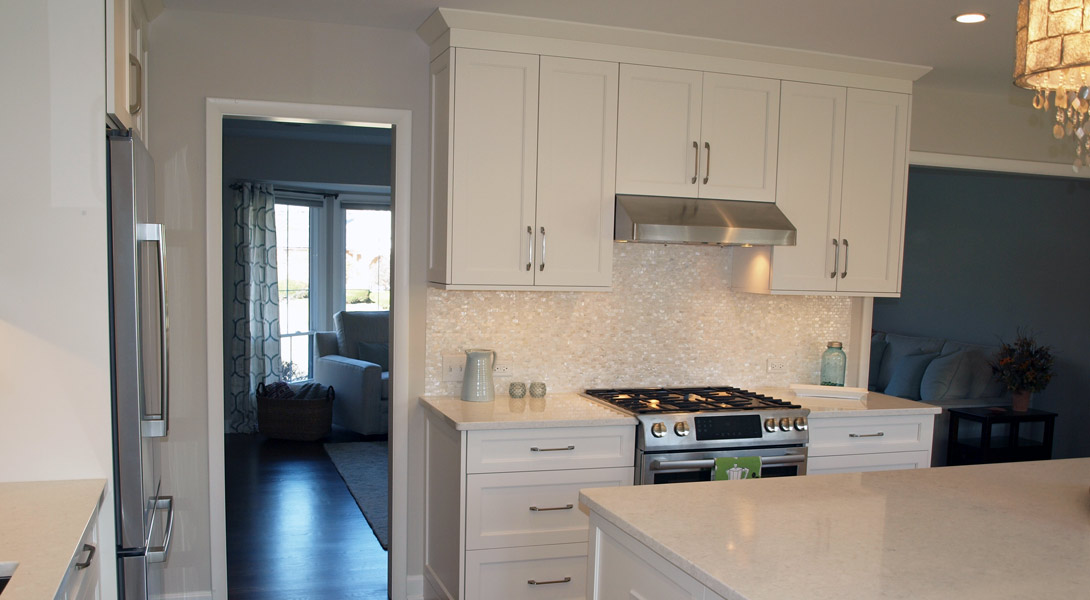 In addition to an open layout, this kitchen received an upgrade in style. The white, transitional space has an elegant, yet comfortable aesthetic. A few noteworthy elements include a Mother of Pearl backsplash, which has an iridescent quality to it, glass cabinetry and a chandelier over the island. The windows also flood the space with natural light.
In addition to an open layout, this kitchen received an upgrade in style. The white, transitional space has an elegant, yet comfortable aesthetic. A few noteworthy elements include a Mother of Pearl backsplash, which has an iridescent quality to it, glass cabinetry and a chandelier over the island. The windows also flood the space with natural light.