What will a 2017 master bathroom look like? According to Normandy Designers, there will be many common themes incorporated into this year’s bathroom remodels, including man-made products that mimic natural materials, plenty of texture, and decorative details. That being said, if you are completing a bathroom renovation and want some design ideas, here are some popular trends to consider for your space:
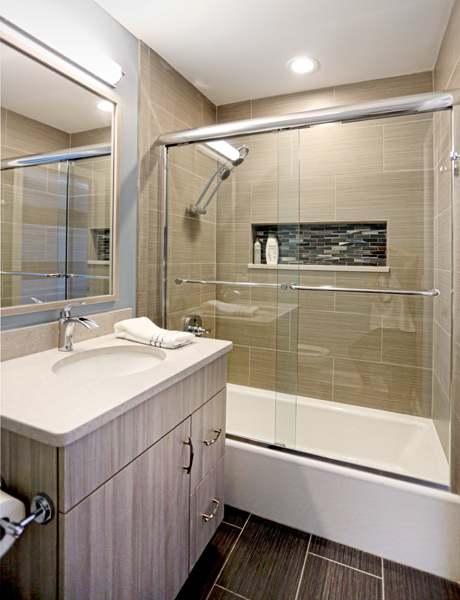
Decorative Shower Niches – Shower niches are getting a little something extra – beautiful accent tiles. This design element not only adds a focal point to your bathroom but helps to break up the shower wall. Additionally, it can allow you to introduce color into the space.
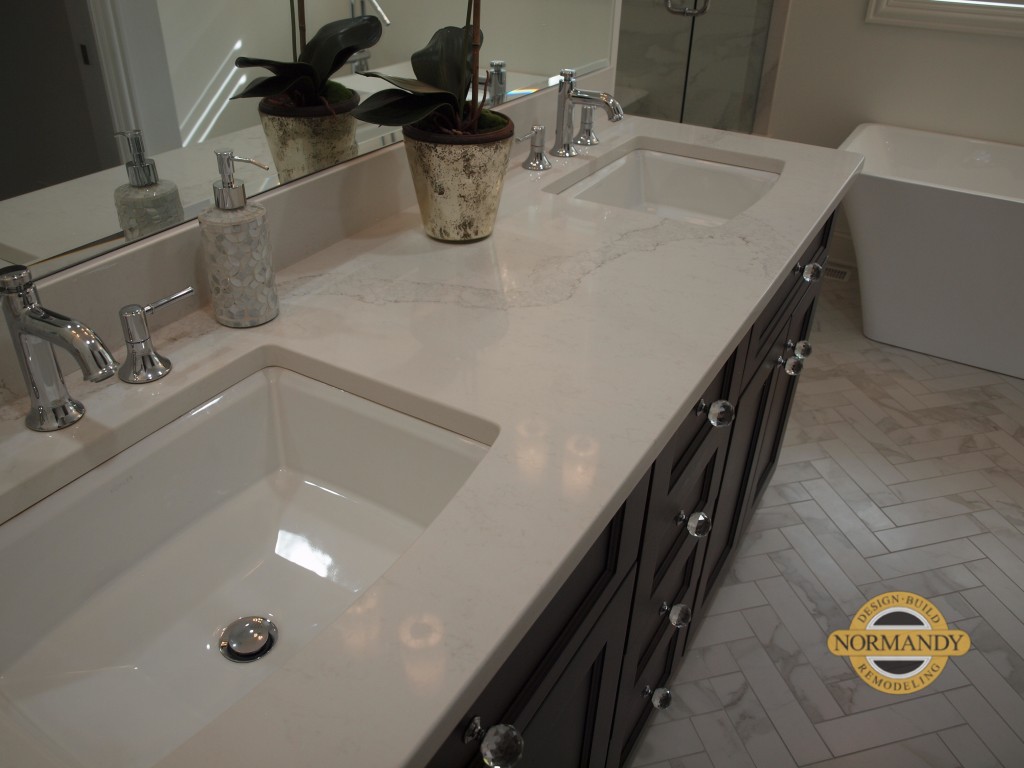
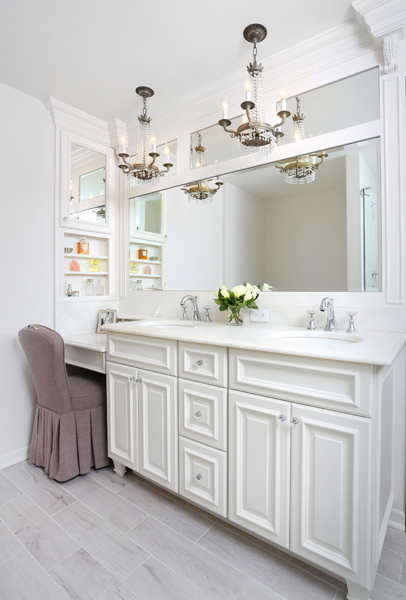
Texture – Texture is being incorporated to create interest, especially in monochromatic color schemes like the white on whitelisted above. This includes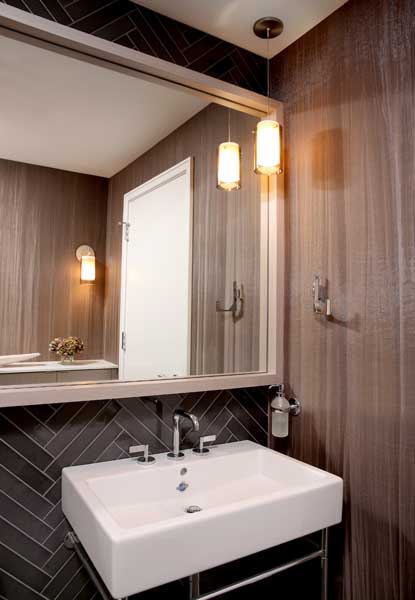
Heated Flooring – While considered more of a splurge than a necessity, many are opting for heated flooring in their master bath. This popular amenity is a welcome comfort during the cold winter months. It’s not only easy to install but can be programmed to make it as energy-efficient as possible.
Sound Systems – For many, music is a part of their morning routine. Therefore, more bathrooms have blue tooth speakers installed into the ceiling or showerheads with music streaming capabilities.
Learn more about this year’s bathroom trends and discuss the design ideas that work best for your bathroom remodel by setting up an appointment with a Normandy Designer. Or, you can register to attend an upcoming seminar to learn more about the remodeling process. You can also visit the Normandy photo gallery for more photos, or follow Normandy Remodeling on Facebook, Twitter, and Instagram for more design ideas and inspiration.


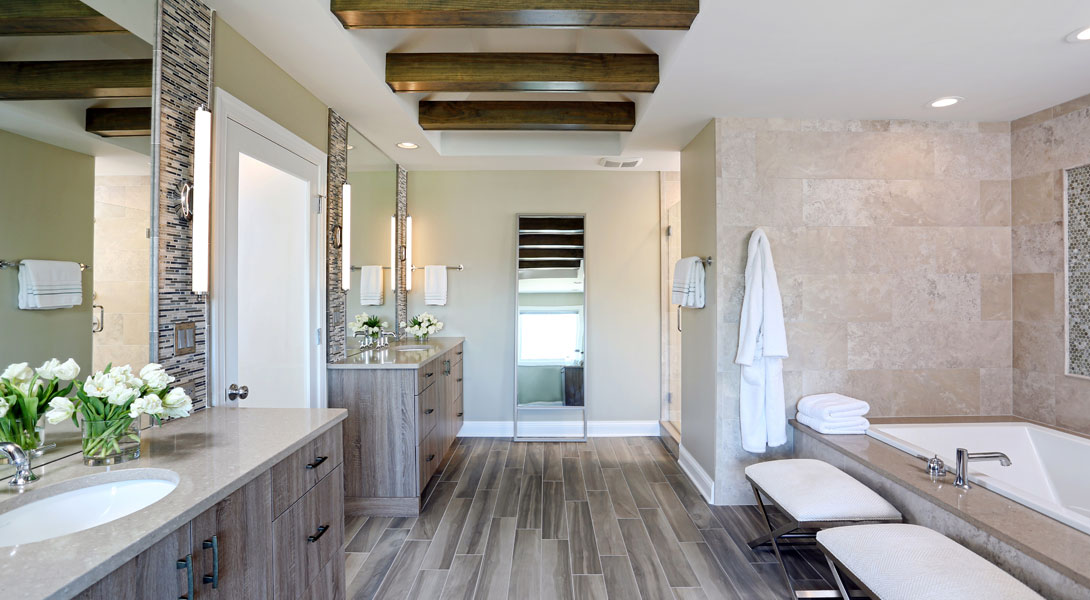
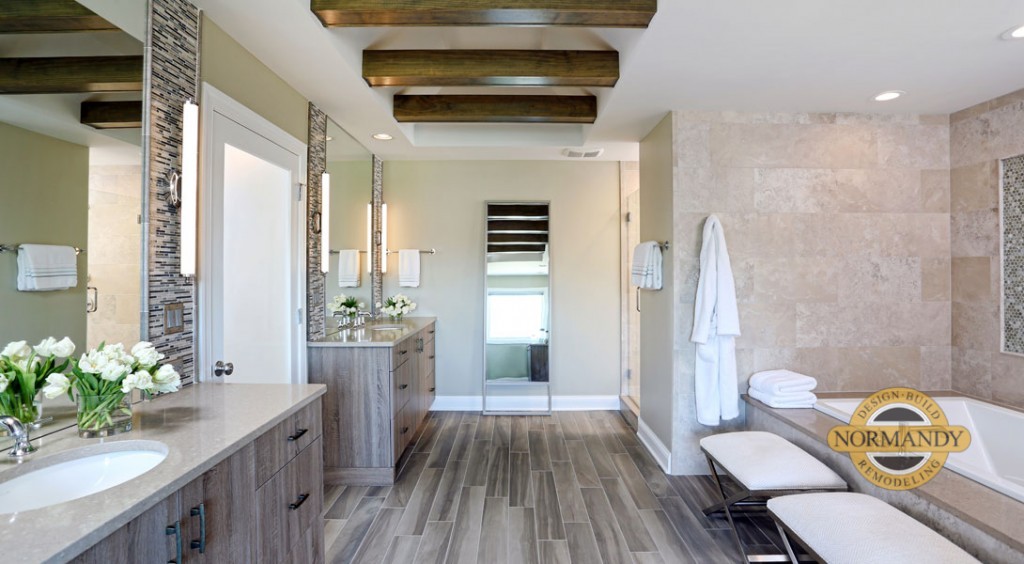
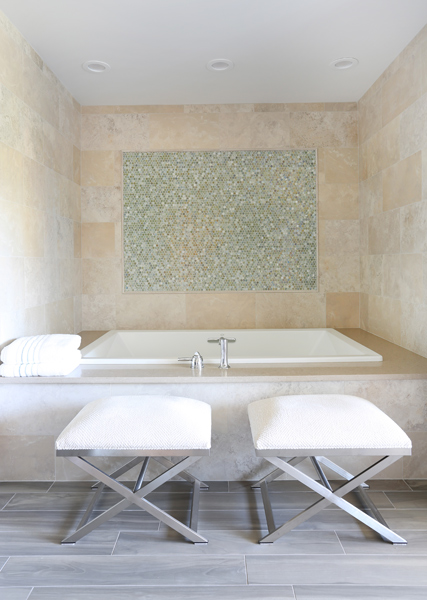
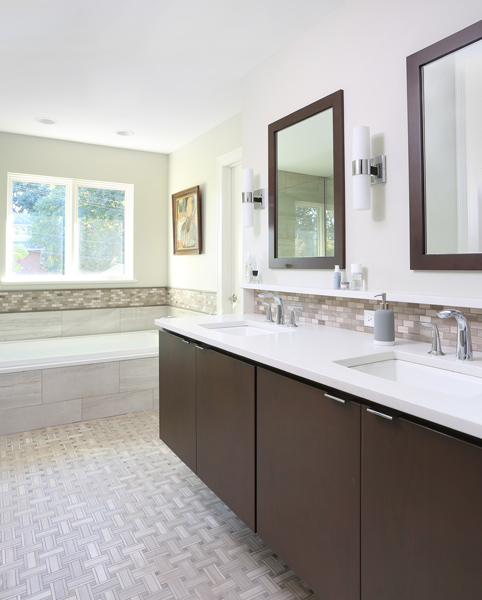
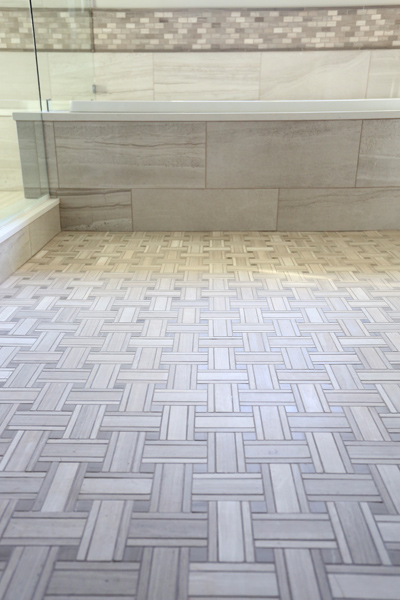
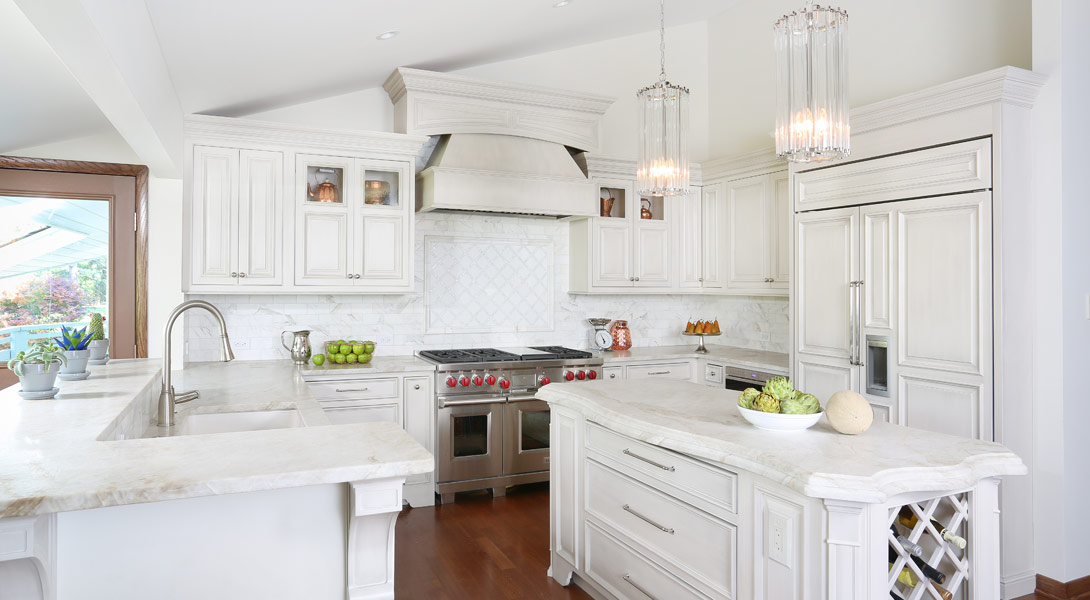
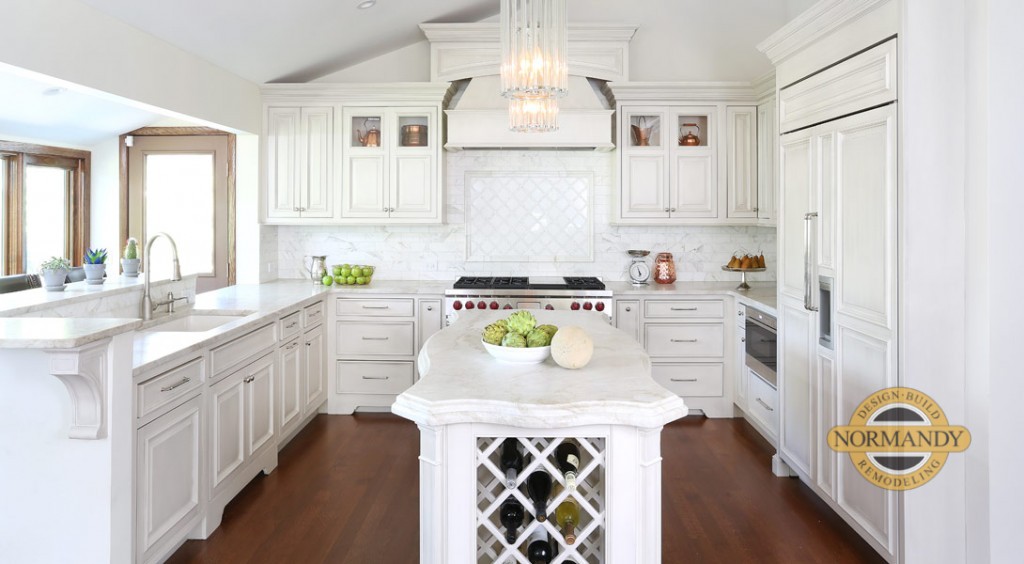 A kitchen remodel should be the right fit for you, your family, and your home. From the style to the appliances, lighting, and floor plan, there is no such thing as a cookie-cutter solution. In the case of this Oakbrook home, when it was time to remodel the kitchen and master bathroom, Normandy Designer Ann Stockard was brought in to tailor each space to the family’s needs.
A kitchen remodel should be the right fit for you, your family, and your home. From the style to the appliances, lighting, and floor plan, there is no such thing as a cookie-cutter solution. In the case of this Oakbrook home, when it was time to remodel the kitchen and master bathroom, Normandy Designer Ann Stockard was brought in to tailor each space to the family’s needs.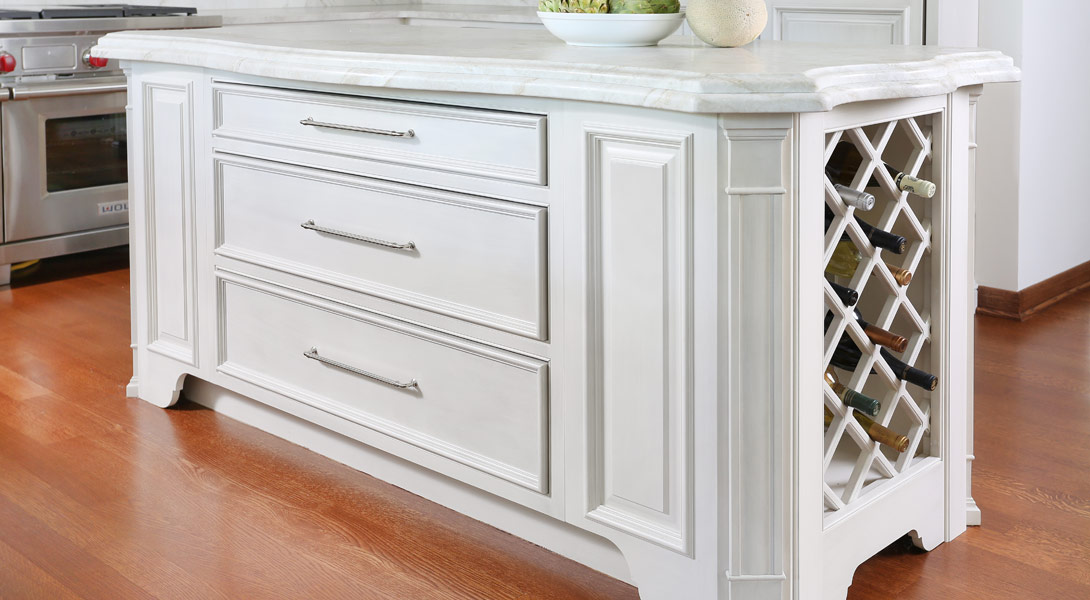 Starting with the kitchen, a functional
Starting with the kitchen, a functional 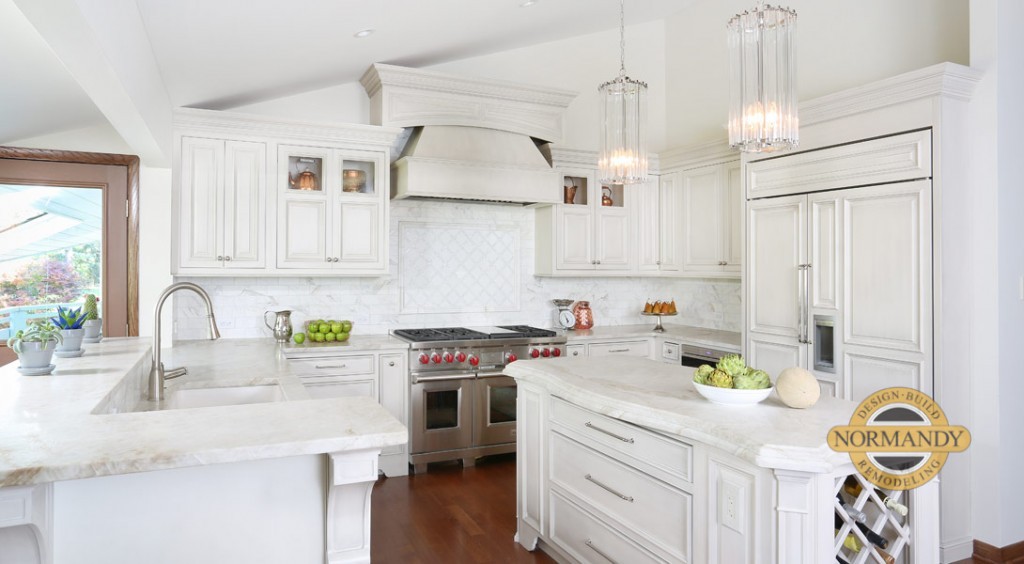 “If you cook and entertain a lot, as this homeowner did, the layout is important,” said Ann. “We explored several different design options before landing on a U-shaped layout with a large island completely devoted to food preparation.”
“If you cook and entertain a lot, as this homeowner did, the layout is important,” said Ann. “We explored several different design options before landing on a U-shaped layout with a large island completely devoted to food preparation.”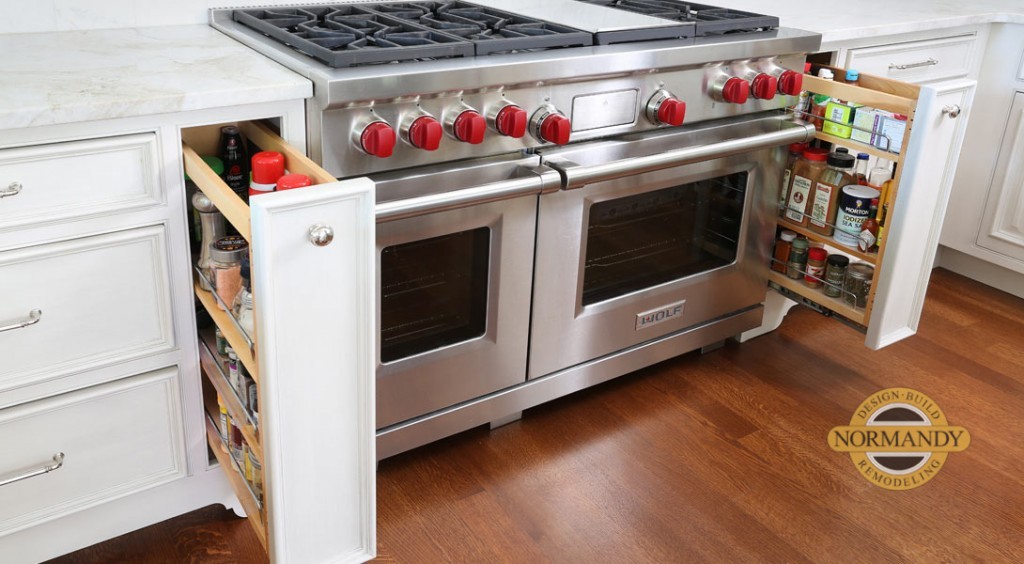 In addition to the island, a big, dramatic range with a
In addition to the island, a big, dramatic range with a 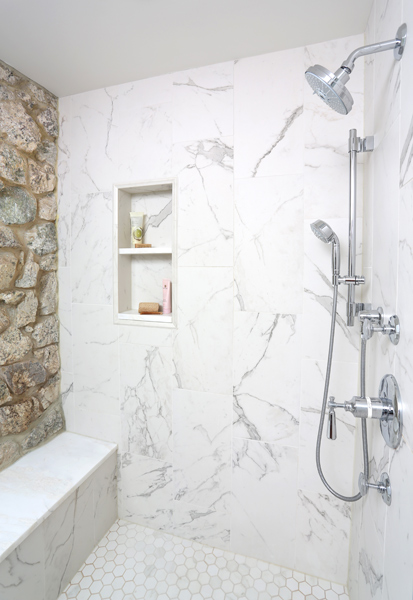 stone in the shower was maintained. New updates include vanity seating, quartzite countertops, chandeliers, and Swarovski crystal faucets from Grohe. Storage was also added near the vanity to store makeup, perfumes, and jewelry.
stone in the shower was maintained. New updates include vanity seating, quartzite countertops, chandeliers, and Swarovski crystal faucets from Grohe. Storage was also added near the vanity to store makeup, perfumes, and jewelry.