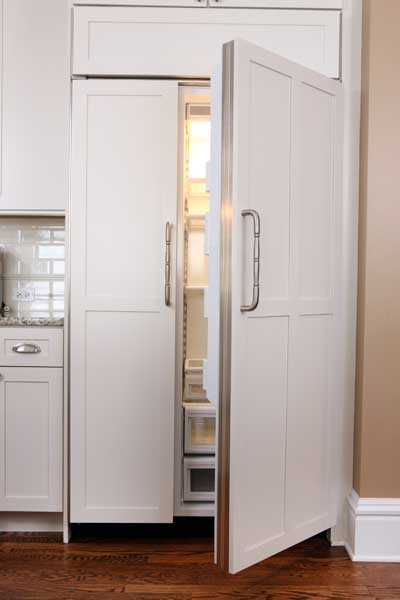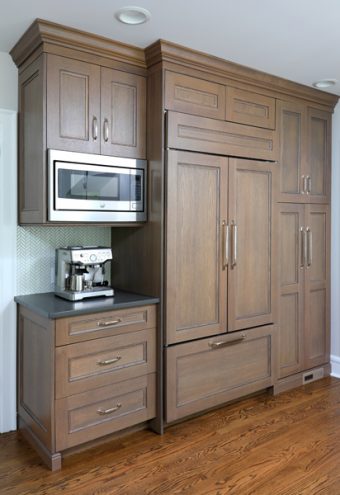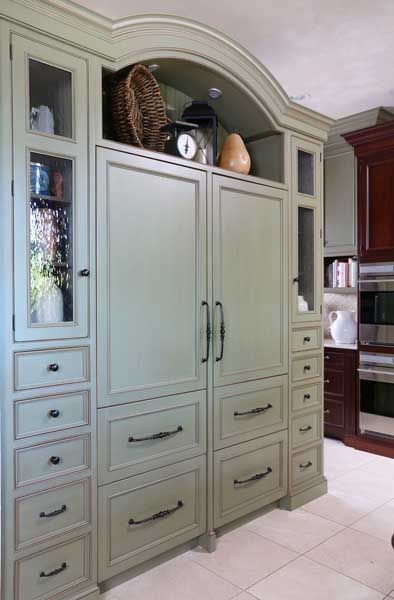
In order to provide a balanced aesthetic, the design incorporates sleek finishes with textural wood.
“Although the majority of surfaces are sleek and polished with modern lines, the rift-cut oak cabinetry ensures that the space doesn’t feel too severe or uninviting,” noted Laura. “The added warmth really balances nicely with the stark grey cabinetry.”

To further keep in line with the overall style, the countertops are a pure white Silestone. This, plus a waterfall edge, gives a bold contrast from the dark grey and warm oak tones. The backsplash is one piece of stone that is also the same color as the countertops, keeping in line with the simplicity of the space.
In addition to its style, storage and layout were also key aspects to pulling this kitchen together. The space includes a lot of specialty storage, with each cabinet set with inserts for items like spices, knives, and utensils. There are also decorative storage areas within the kitchen, which are more aesthetic than practical. For example, the box over the buffet serves as a decorative space.

“Typically, most traditional kitchens have a hood above the range or cooktop,” said Laura. “However, in this case, a hood would have closed up the space. Therefore, we incorporated downdraft ventilation.”
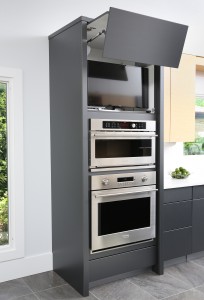
This wouldn’t be a modern kitchen without new technology. In this case, the upper section of cabinetry, located above the oven, has a remote-controlled bi-fold door lift system. Simply press a button and the cabinet silently opens and folds away, revealing the television housed behind hind it. Not to be outdone, there is also a remote-controlled lighting system for the LED can lights.
Whether your style preference is modern, traditional, or transitional, set up an appointment with Laura if you are ready to get started on creating your beautiful and functional new kitchen design. Or, if this kitchen remodels story has you wanting to learn more about the renovation process, register to attend our upcoming kitchen seminar to learn more. You can also visit our photo gallery or follow Normandy Remodeling on Facebook, Twitter, and Instagram for more design ideas and inspiration.



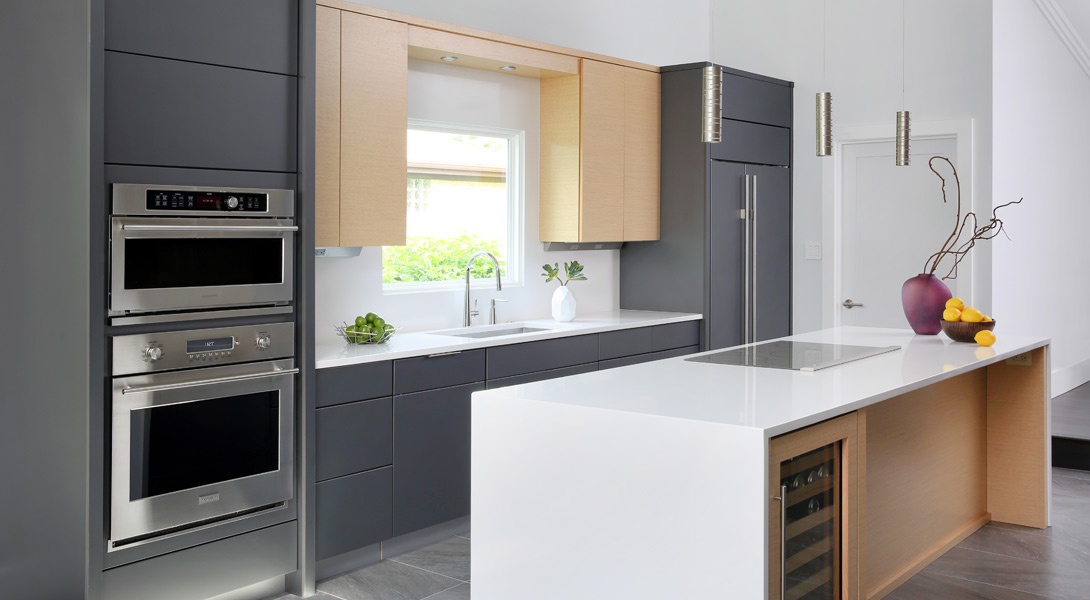


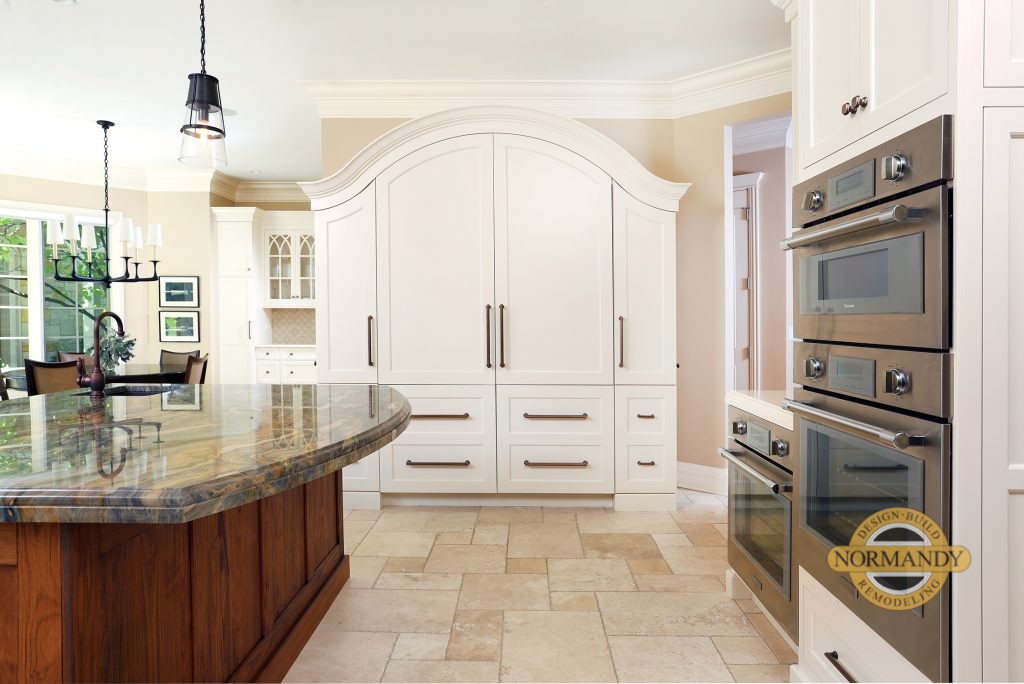 Refrigerator armoires
Refrigerator armoires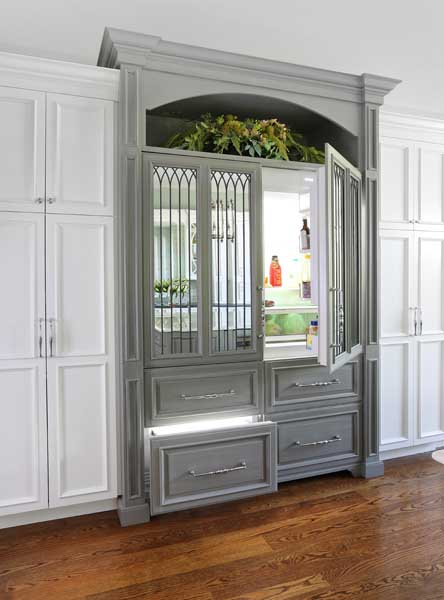 it is not ideal. A standard-sized refrigerator has an increased depth. This increased depth, plus the building of the armoire surrounding the refrigerator, means that the end result will be a lot bulkier.
it is not ideal. A standard-sized refrigerator has an increased depth. This increased depth, plus the building of the armoire surrounding the refrigerator, means that the end result will be a lot bulkier.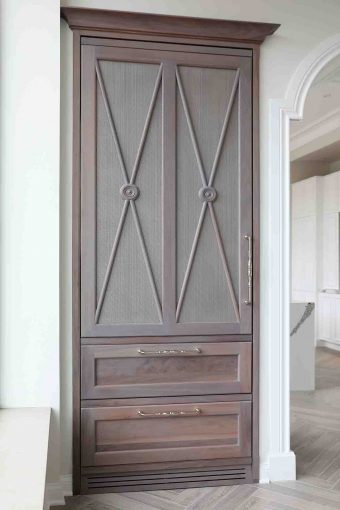 Armoires look great if they have some drawers. This breaks up the panels and ensures that the end result isn’t one massive door. After all, the end goal is for this to look more like furniture and less like a fridge.
Armoires look great if they have some drawers. This breaks up the panels and ensures that the end result isn’t one massive door. After all, the end goal is for this to look more like furniture and less like a fridge.