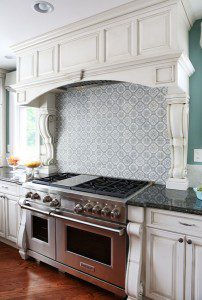
“In general, you’ll see simpler countertops to counteract intricate backsplashes and cabinetry,” said Leslie. “This is because a little less movement in the countertop will play nicely with a busy backsplash.”
“However, you can also select a simpler backsplash and a countertop with more going on,” added Leslie.
When it comes to tile specifics, here’s what is popping up in recent renovations:
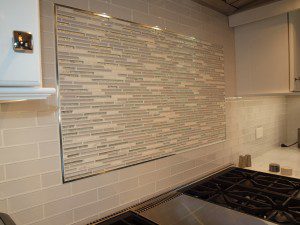
“One option is to select a subway tile that is a little longer, which gives it more of a contemporary flair,” noted Leslie.
A Change in Focal Point Framing – While a focal point tile behind the hood is still popular, it is being framed differently.
“The tile pieces have more of a clean look and are framed out with a thicker, chair rail as opposed to thin pencil moldings,” noted Leslie.
Interesting Shapes – Backsplashes don’t need as many parts and pieces to create decorations. Now, they are better off featuring interesting shapes.
“Right now, less is more,” said Leslie. “But that doesn’t mean that there’s a lack in visual interest. Instead, the ‘wow’ is due to the shapes and color of the tile, not necessarily the design.”
In terms of specific shapes, there is a lot of variation. There are organic shapes like waves or the old shapes that are making a comeback, like an arabesque. Hexagons are also extremely popular.
“The rules are changing,” said Leslie. “Additionally, glass tile is still popular, but no longer needs to be in a linear blend.”
Now that you’ve brushed up on your backsplash basics, set up a meeting with Leslie to start planning your kitchen remodel, including your own tile selections. Or, register to attend an upcoming kitchen remodeling seminar to learn more about the renovation process. Lastly, you can follow Normandy Remodeling on Facebook, Twitter, and Instagram or visit the Normandy photo gallery for more design ideas and inspiration.
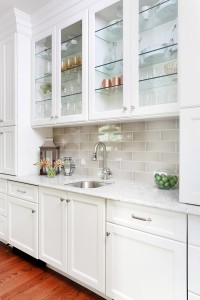
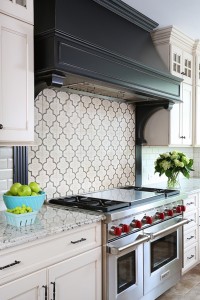


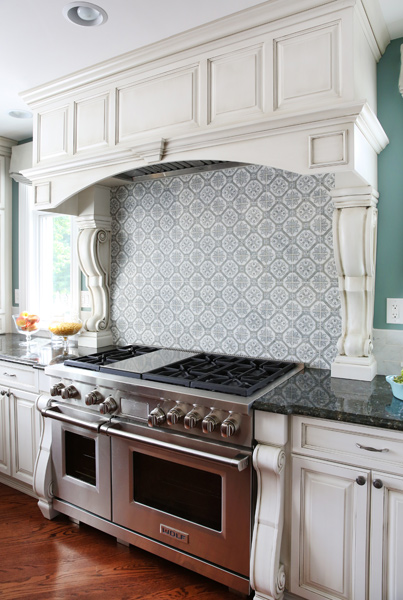
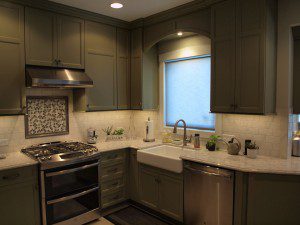
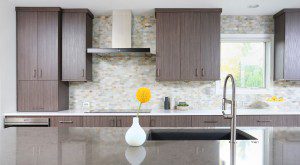
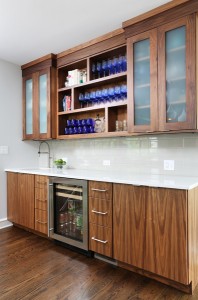
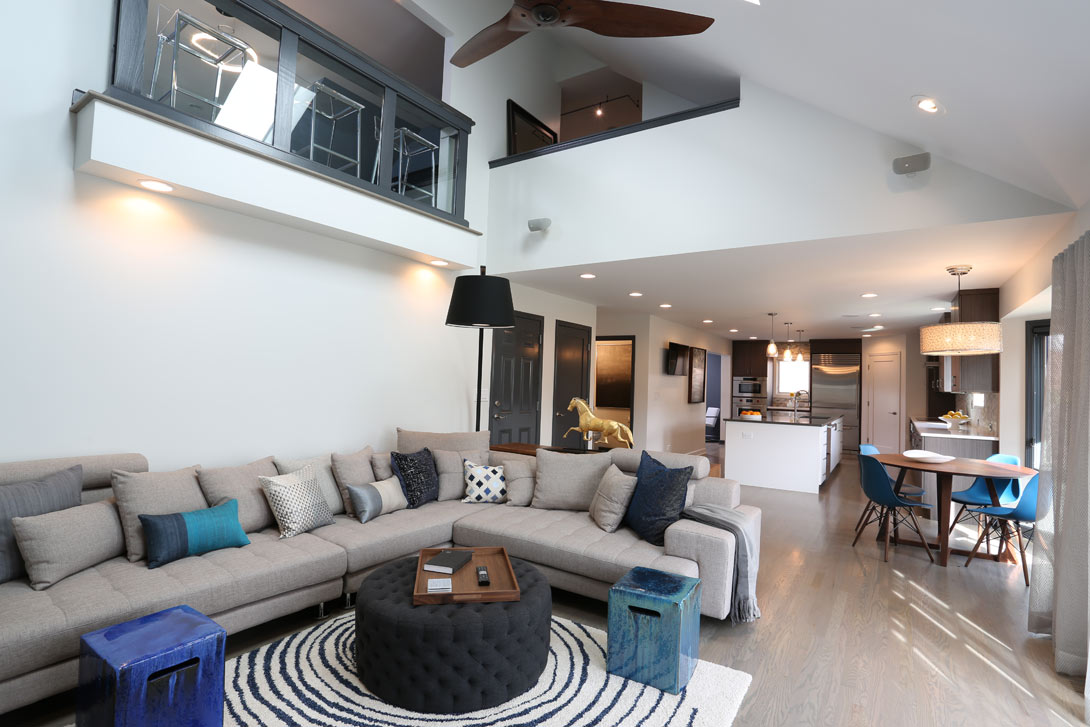
 With a passion for sports, entertainment, and poker nights with the guys, this
With a passion for sports, entertainment, and poker nights with the guys, this  Overall, the entire home was gutted and partially rearranged. The dining room was moved to the living room. Then, the original dining space was added to the existing kitchen, allowing it to double in size. This new arrangement also opened up the kitchen to the family room, creating the open concept layout that the couple desired.
Overall, the entire home was gutted and partially rearranged. The dining room was moved to the living room. Then, the original dining space was added to the existing kitchen, allowing it to double in size. This new arrangement also opened up the kitchen to the family room, creating the open concept layout that the couple desired. “The decorative elements were broken down, which ensured that they did not over-power the space,” said Chris. “Slab cabinet doors provide a sleek, modern look. An elongated hexagon tile backsplash also brings in color, which is aligned with the rest of the home. New oak wood floors were laid throughout the home and were stained with a weathered grey tone. It took several tries to get the exact color that anchored the space, giving it warmth and texture.”
“The decorative elements were broken down, which ensured that they did not over-power the space,” said Chris. “Slab cabinet doors provide a sleek, modern look. An elongated hexagon tile backsplash also brings in color, which is aligned with the rest of the home. New oak wood floors were laid throughout the home and were stained with a weathered grey tone. It took several tries to get the exact color that anchored the space, giving it warmth and texture.”
 In addition to the living room and kitchen for entertaining spaces, there is also an upstairs game room with a balcony overlooking the main living space below. The new staircase leads you up to a hallway that has become a gallery for the homeowner’s artwork, both illuminated by low-voltage track.
In addition to the living room and kitchen for entertaining spaces, there is also an upstairs game room with a balcony overlooking the main living space below. The new staircase leads you up to a hallway that has become a gallery for the homeowner’s artwork, both illuminated by low-voltage track. “The original master bedroom was very small and tight on closet space,” said Chris. “We made one large master suite by incorporating an unused bedroom.”
“The original master bedroom was very small and tight on closet space,” said Chris. “We made one large master suite by incorporating an unused bedroom.” This exterior needed a facelift to match the interior style, while still fitting in with the neighborhood. Stark white exterior vertical siding, contrasted with black framed windows and a black roof gave the exterior the “modern farmhouse” feel we wanted to achieve. Additionally, the windows treatments were selected to be the same on every window so the home looks clean and uniform on both the inside and out.
This exterior needed a facelift to match the interior style, while still fitting in with the neighborhood. Stark white exterior vertical siding, contrasted with black framed windows and a black roof gave the exterior the “modern farmhouse” feel we wanted to achieve. Additionally, the windows treatments were selected to be the same on every window so the home looks clean and uniform on both the inside and out.