European accents mixed with a traditional aesthetic might sound like a tall order, but when you’ve got a kitchen large enough to do so, the sky’s the limit. For these homeowners, they wanted to incorporate a Mediterranean element in their kitchen remodel that was true to their roots. Their element of surprise? A natural stone hood.
Typically, you’ll find natural stone bricks like this limestone on a home’s exterior or a fireplace. But for this family, they wanted to incorporate that rough stone into their kitchen’s hood as a decorative element versus a functional one. “Each individual piece of stone is unique, so once you put all the pieces together with different shapes and color, it creates that natural and rustic look that makes it so charming,” says Normandy Designer Leslie Lee.
Although limestone requires no special maintenance, it does have the opportunity to be sealed, which would protect the material from oil and grease stains. In this case, they opted to leave the stone unsealed since the majority of the exposed rock was not directly exposed to the cooking surface. “For the backsplash, which is more vulnerable to cooking splatters, they selected a matching marble tile that is easier to keep clean but maintains the continuity of the look,” notes Leslie. “The smoother finish of the marble tile will be easier to wipe down and keep clean after everyday use. But a word of caution – marble is still a porous natural stone, so splatters should be cleaned immediately and the tile should be sealed often to prevent staining.”
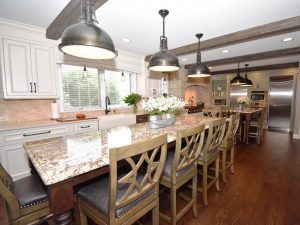
If you’ve got your heart set on a one-of-a-kind design element for your kitchen remodel but need some help to incorporate it into your design, set up a time to talk with Leslie. You can also learn more about a wide variety of remodeling projects at one of our upcoming virtual webinars, or find even more home remodeling ideas to get your creative wheels turning on Facebook and Instagram.



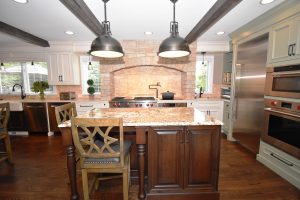
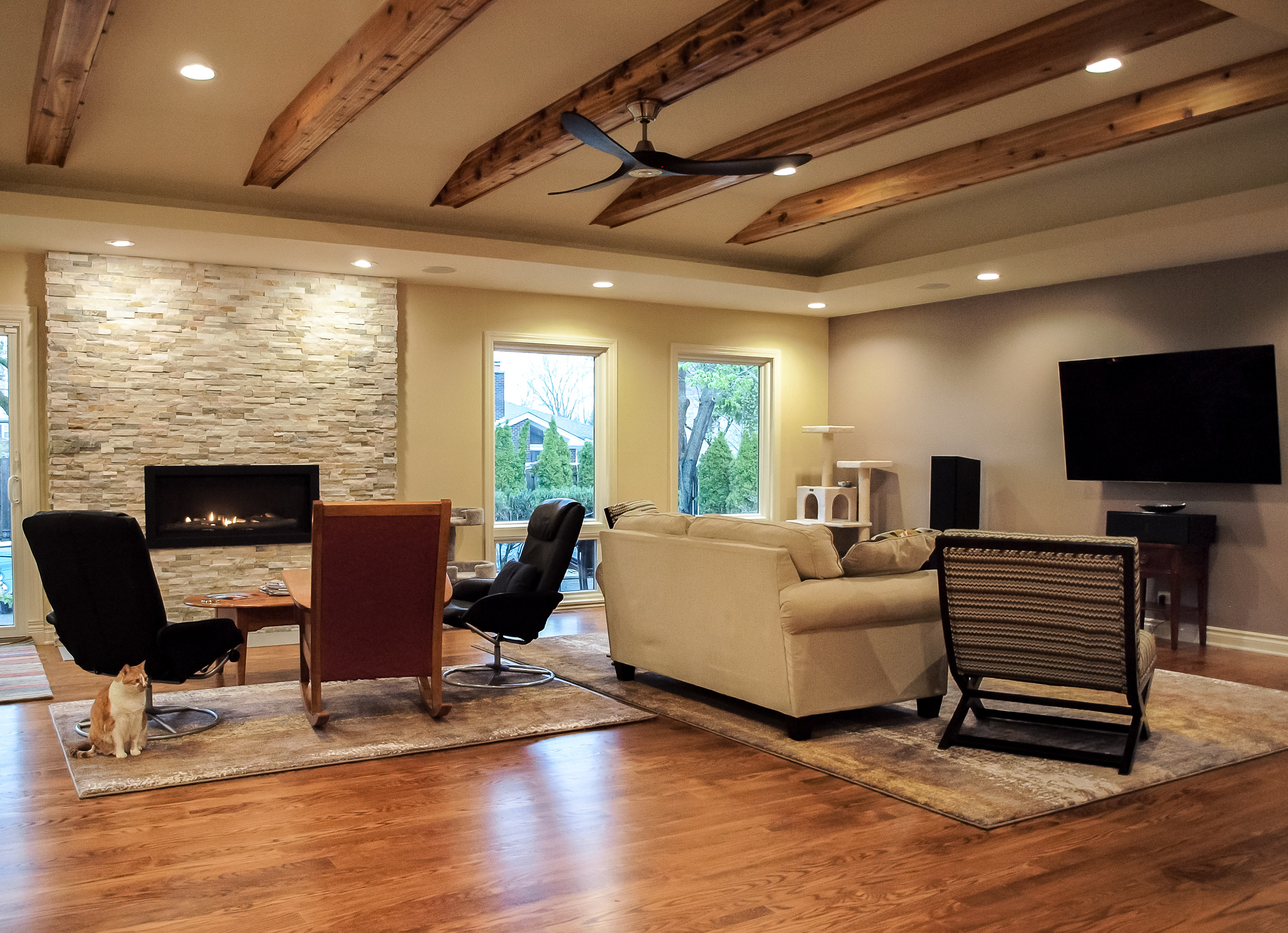
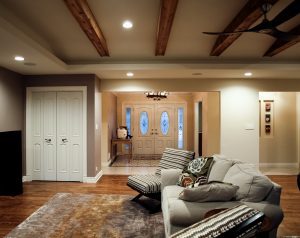
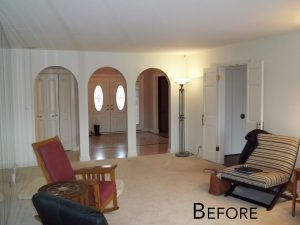 When you’ve got a big family with several pets, creating a space where everyone can lounge around together and binge watch a show (or three) is a must. For this North Shore family, their ranch home featured not one, but two smaller living rooms located directly beside one another, but neither space was large enough for comfortable furniture that could seat everyone. One of the rooms did have an existing wet bar, it was hidden inside a closet and felt outdated. Their home also happened to be located on an expansively beautiful piece of land, which featured a lavish pool and manicured landscape, but their current layout restricted their view of the yard, rather than celebrate it. Their goal was to create a welcoming and open layout that would be an entertainment hub.
When you’ve got a big family with several pets, creating a space where everyone can lounge around together and binge watch a show (or three) is a must. For this North Shore family, their ranch home featured not one, but two smaller living rooms located directly beside one another, but neither space was large enough for comfortable furniture that could seat everyone. One of the rooms did have an existing wet bar, it was hidden inside a closet and felt outdated. Their home also happened to be located on an expansively beautiful piece of land, which featured a lavish pool and manicured landscape, but their current layout restricted their view of the yard, rather than celebrate it. Their goal was to create a welcoming and open layout that would be an entertainment hub.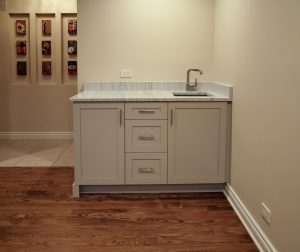
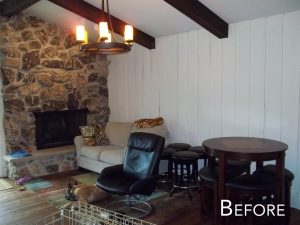 “Taking down walls to create a larger, more open space is something that people ask us about frequently,” says Normandy Designer
“Taking down walls to create a larger, more open space is something that people ask us about frequently,” says Normandy Designer 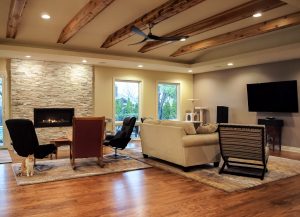
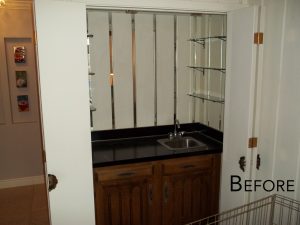 The new space takes advantage of what they love best about their home. “We kept the volume they enjoyed with the previous vaulted ceiling by creating a tray ceiling with cedar wrapped beams as accents,” Ashley notes. “The new fireplace is a stacked stone which keeps the texture of the old fireplace, but with a more modern look.”
The new space takes advantage of what they love best about their home. “We kept the volume they enjoyed with the previous vaulted ceiling by creating a tray ceiling with cedar wrapped beams as accents,” Ashley notes. “The new fireplace is a stacked stone which keeps the texture of the old fireplace, but with a more modern look.”