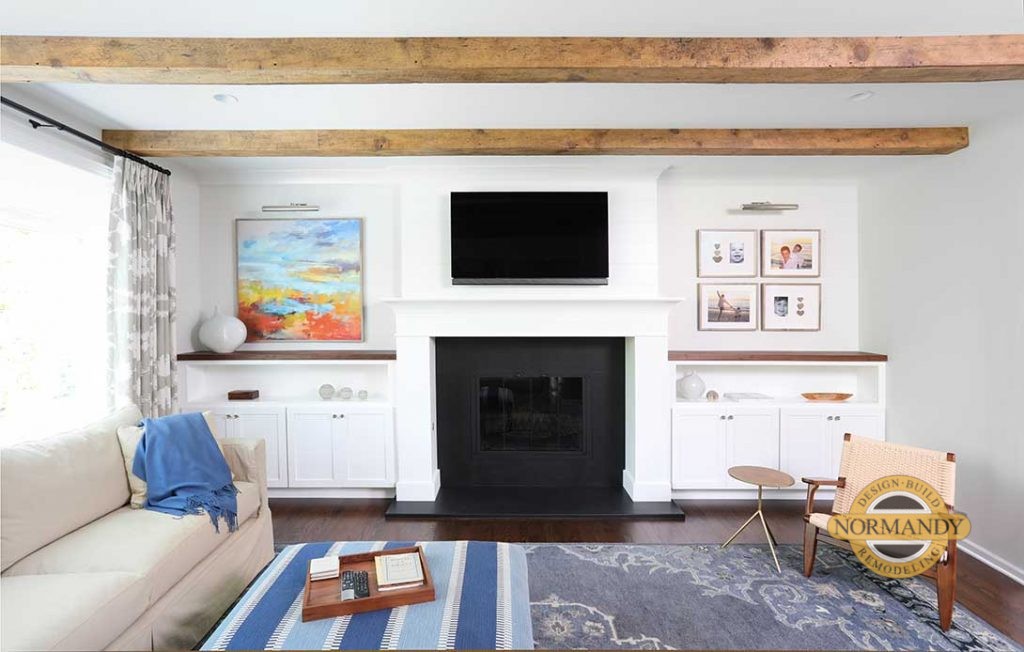
“Their main priority was making sure their kitchen, dining room and family room flowed together, like one big open space,” said Kathryn. “So we decided to open up the wall between the kitchen and family room to make it feel like one big room.”
“The aesthetic in the newly remodeled kitchen is Cape Cod with a dash of farmhouse. In order to carryover that style into the family room , we utilized 19th Century reclaimed barnwood and installed beams in both the kitchen and family room,” added Kathryn “The beams make the rooms seem symmetrical and give the feeling of being connected,”
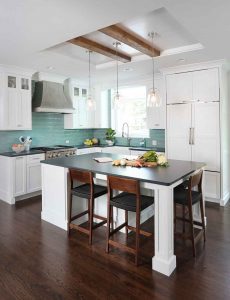
“I was thrilled that we were able to achieve all of their goals and provide them open living on their first floor,” Kathryn added.
If you are thinking of remodeling your home, set up a time with Kathryn to talk about the possibilities. You can also learn more about additions, kitchens or other remodeling projects at an upcoming workshop. Check out the photo gallery or follow Normandy Remodeling on Facebook and Instagram for even more home tips and inspiration.


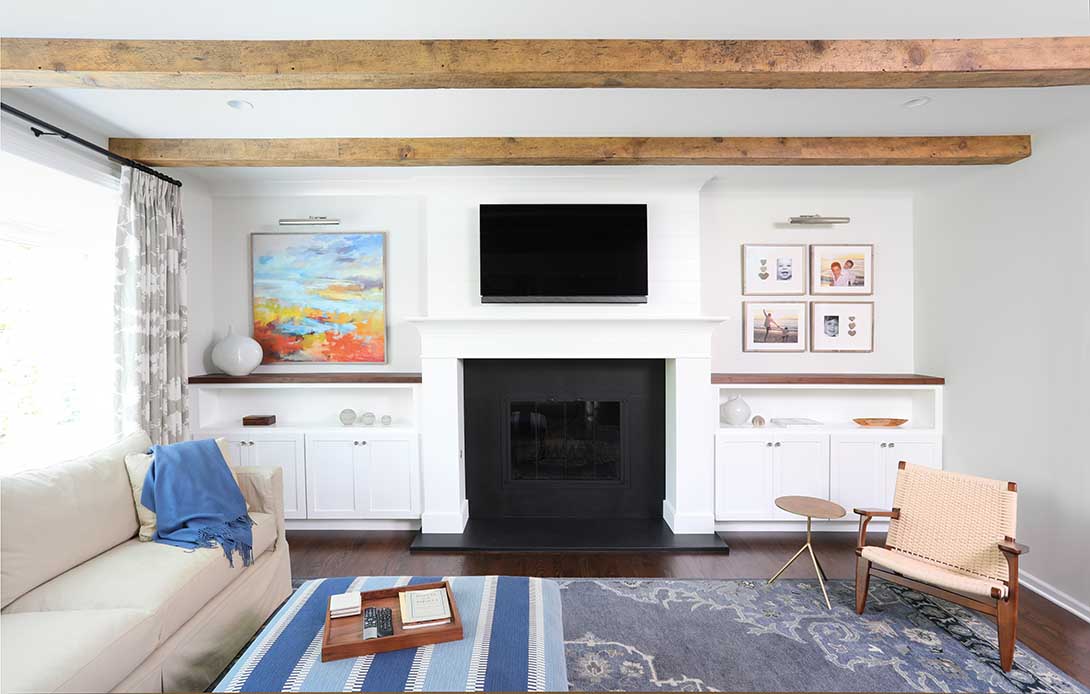
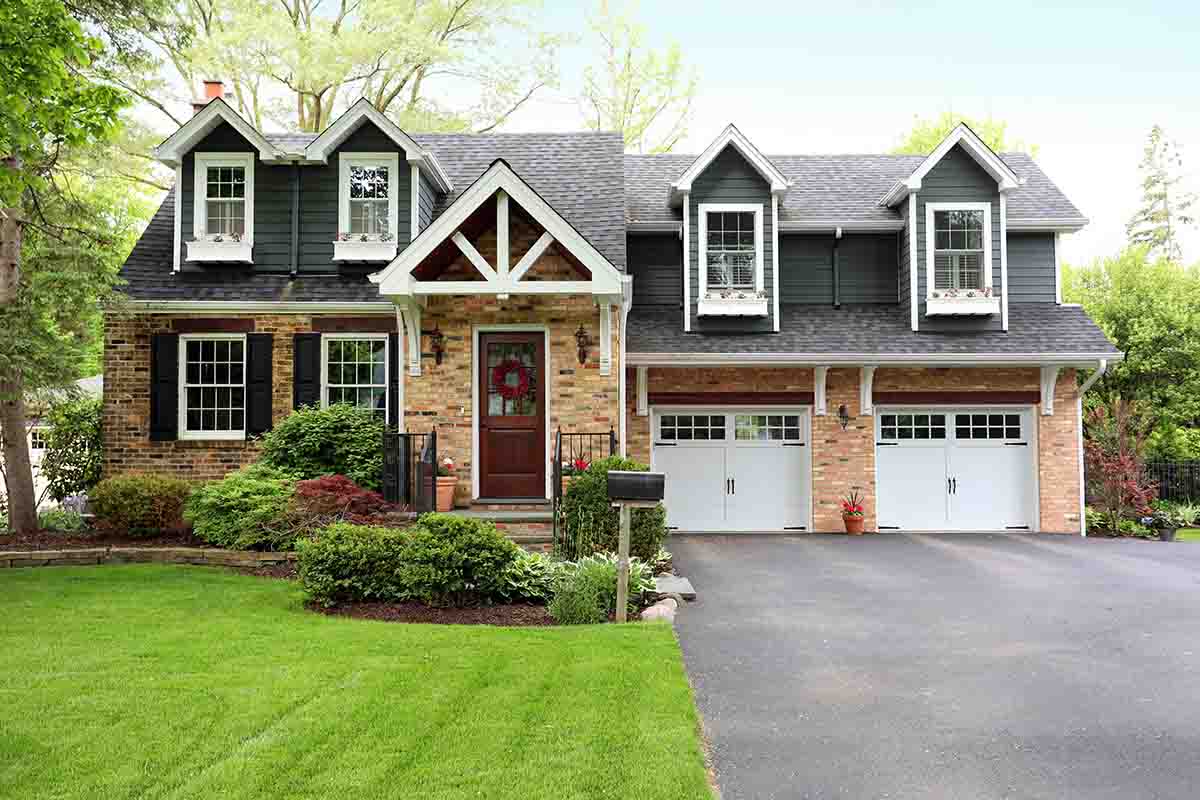
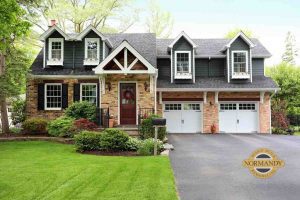 You might have been warned by friends and family not to step outside of the scope of your remodeling project, but there are times where it makes sense. Some projects can seem too small or costly on their own but are a perfect add-on to a larger construction project. For instance, exterior upgrades while undergoing an addition can make a great marriage of companion projects.
You might have been warned by friends and family not to step outside of the scope of your remodeling project, but there are times where it makes sense. Some projects can seem too small or costly on their own but are a perfect add-on to a larger construction project. For instance, exterior upgrades while undergoing an addition can make a great marriage of companion projects.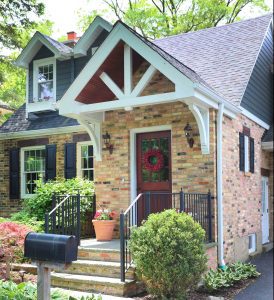 “After meeting with the homeowners, we decided it was the perfect opportunity to take the style of their home to the next level, and change their front entry and exterior as well adding on,” said Troy. “As a local realtor, she was on-board immediately, wanting to up their curb appeal, and both agreed that it was the right time since they would be under construction anyway.”
“After meeting with the homeowners, we decided it was the perfect opportunity to take the style of their home to the next level, and change their front entry and exterior as well adding on,” said Troy. “As a local realtor, she was on-board immediately, wanting to up their curb appeal, and both agreed that it was the right time since they would be under construction anyway.”