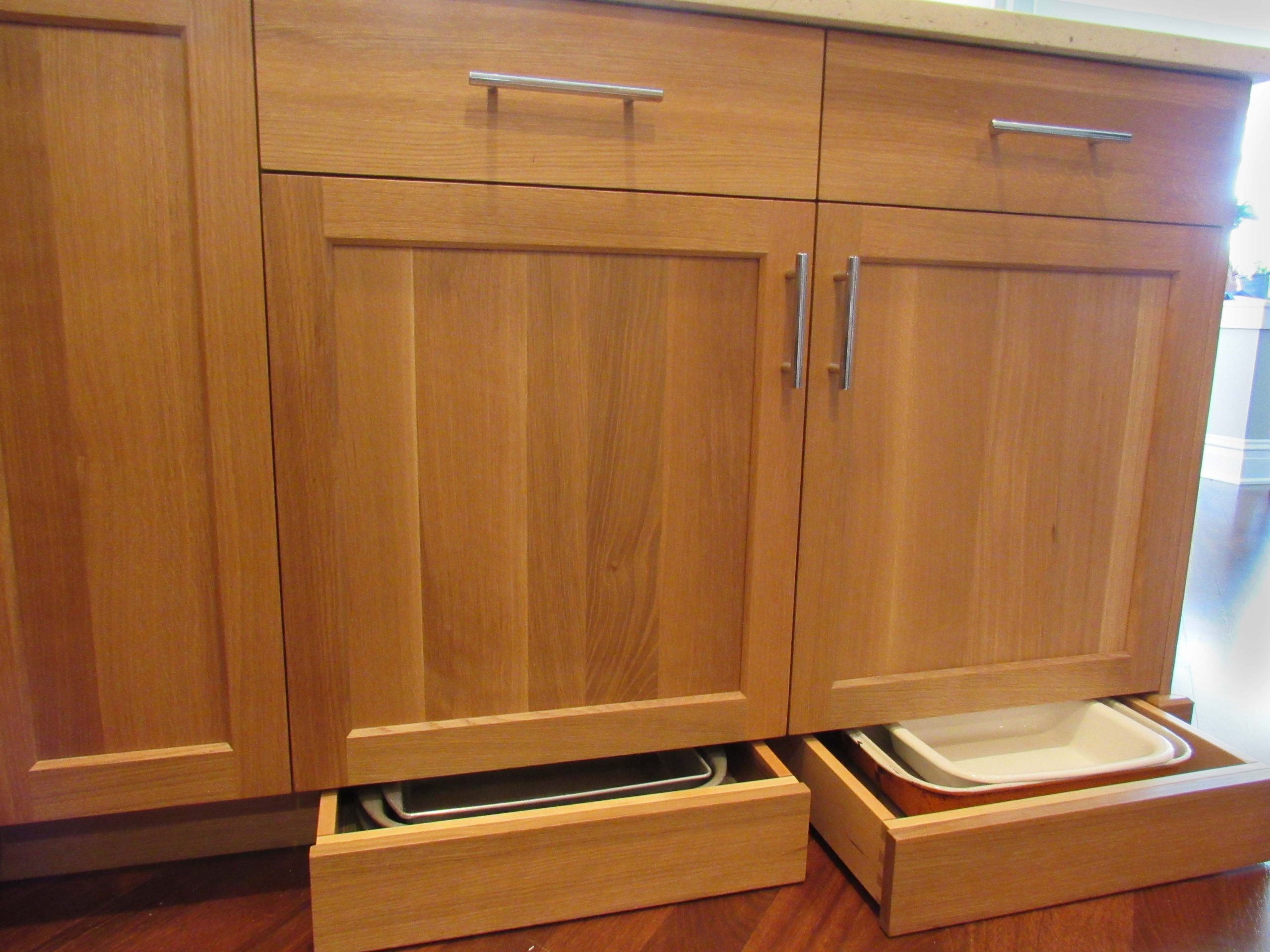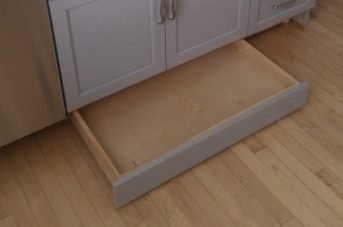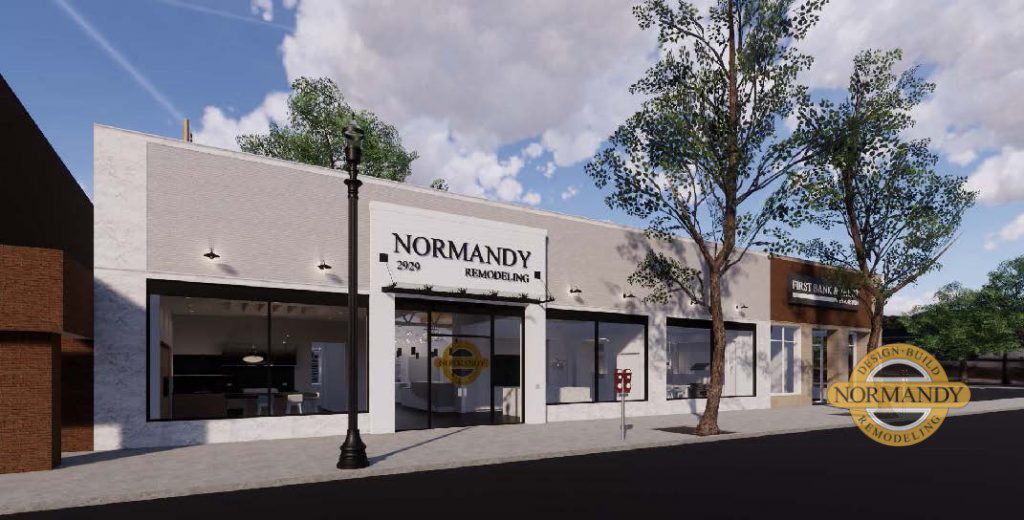
As with many of our remodeling jobs, it starts with a need or a growing family, in our case it’s both. The new Design Studio will provide a convenient location for customers living in the North Shore or surrounding area, and we are excited to become a fixture in the communities that we have worked in for so many years.
“We have been on the lookout for the perfect space for a showroom on the North Shore for quite some time,” said Normandy President Andy Wells. “When this space became available, we jumped on it.
“The location used to be a real estate office which isn’t quite the setup we need for our clients,” noted Andy. “We’ve made quite a few changes both inside and out and the transformation has been amazing. Instead of an old office space, it will be a light and airy space filled with inspirational displays.”
Two Normandy Designers, Liz Reifschneider and Kathryn O’Donovan, happily took the lead on the renovation project. “We have been busy getting the new 7,000 sq. ft. Design Studio ready,” said Liz. “It has been a labor of love and we can’t wait to show it off,” added Kathryn.
In the upcoming weeks, we will be working furiously to finalize our space and open our doors to you. Watch your email for future updates, or you can follow along on Facebook, Instagram and Twitter. In the meantime, there are plenty of options to get your remodeling inspiration fix, whether it’s from an educational workshop, a chat with a designer, or a visit to our Hinsdale Design Studio.
More details will be coming in the following weeks, so stay tuned!


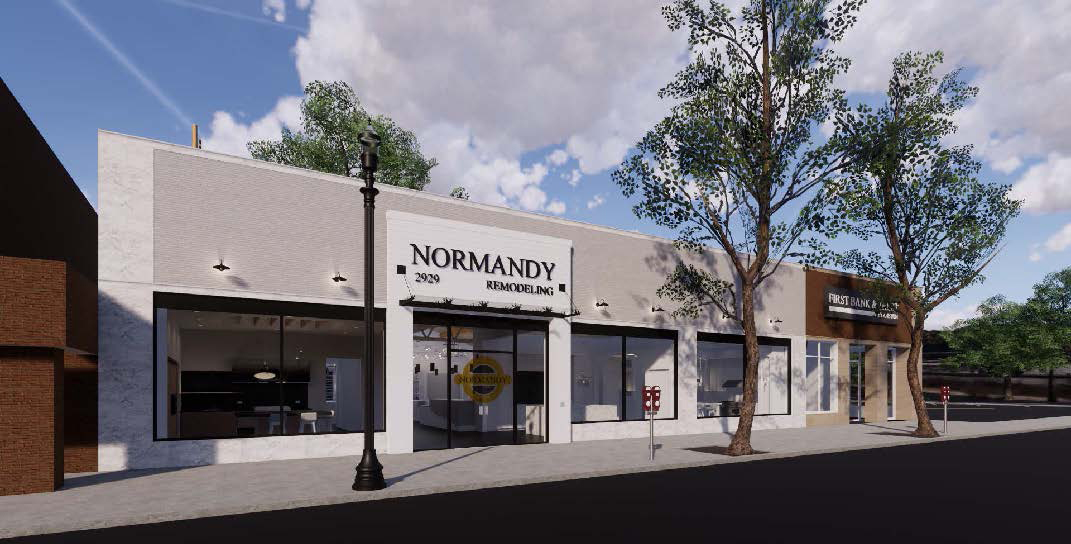
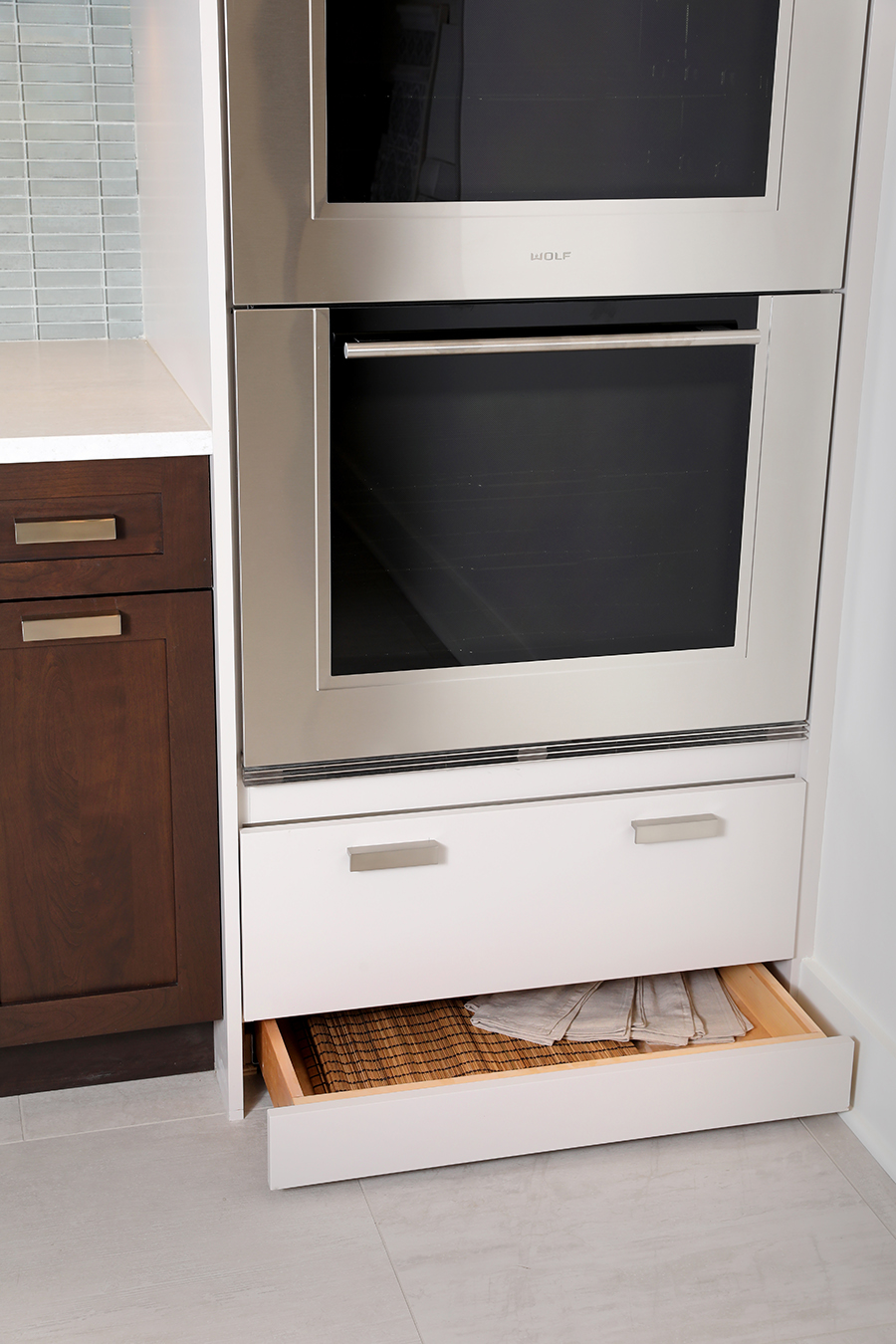
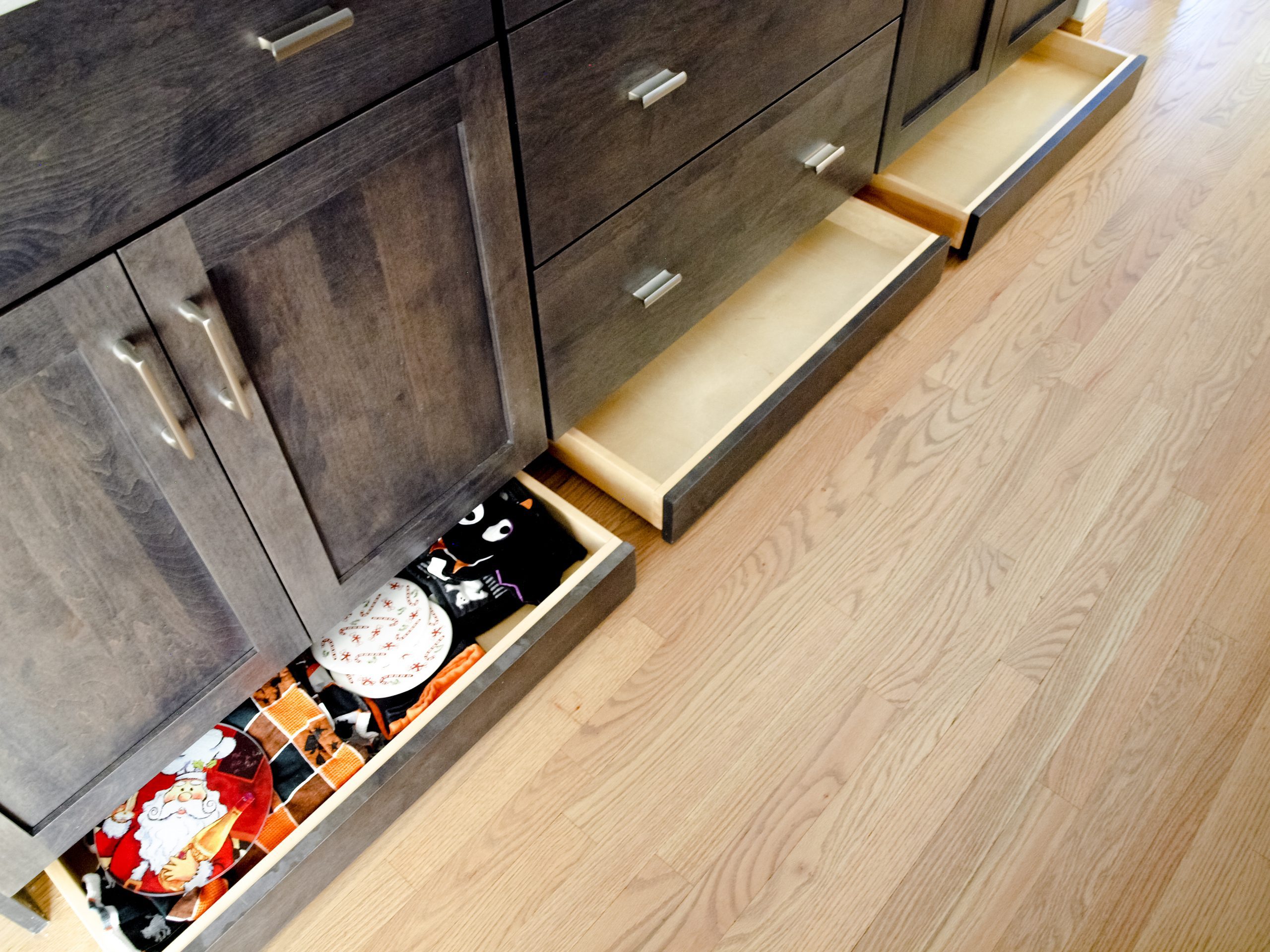 Toe kick drawers come in a variety of materials from wood to stainless steel and are usually matched to your other cabinet fronts. Keep in mind that white cabinetry might not be the best option if you’re considering a toe kick drawer as it may show scuff marks from shoes.
Toe kick drawers come in a variety of materials from wood to stainless steel and are usually matched to your other cabinet fronts. Keep in mind that white cabinetry might not be the best option if you’re considering a toe kick drawer as it may show scuff marks from shoes.