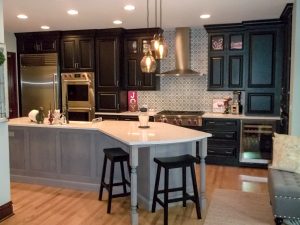
“The overall footprint of the kitchen needed to be adjusted,” said Normandy Designer Leslie Molloy, CKD. “The current kitchen layout included a separate breakfast area next to the dining room, which was underutilized and redundant. To improve function and provide much needed storage space, we combined the spaces.”
In order to get a wall long enough to anchor the range top, double oven, refrigerator and beverage center, an existing window on the back wall was removed and patched. The peninsula that divided the kitchen from the then breakfast area was eliminated, combining both areas into one space.
The new, large island acts as a large work surface, provides eat-in functionality and provides a large serving counter for buffet-style entertaining. The sink was relocated to the island, letting the person tasked with washing the dishes still be a part of the conversation taking place in the family and dining rooms.
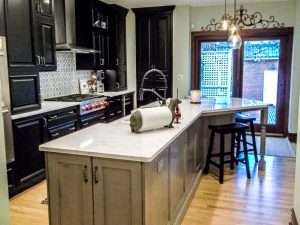
“Finishes and fixtures were selected for ease of use and long-term durability,” notes Leslie. Quartz countertops, cabinetry with baked-on finishes and a full height tile backsplash keep maintenance to a minimum and ensure a long life.
It may have taken a few years after moving in to get the kitchen to the top of the priority list, but now these homeowners have the kitchen of their dreams.
Set up a time to meet with award-winning designer Leslie Molloy, CKD to start your kitchen remodel. Or, register to attend an upcoming workshop to learn tips and tricks to make your new kitchen the best it can be. You can also follow Normandy Remodeling on Facebook, Twitter and Instagram or check out the Normandy photo gallery for more design ideas and inspiration.



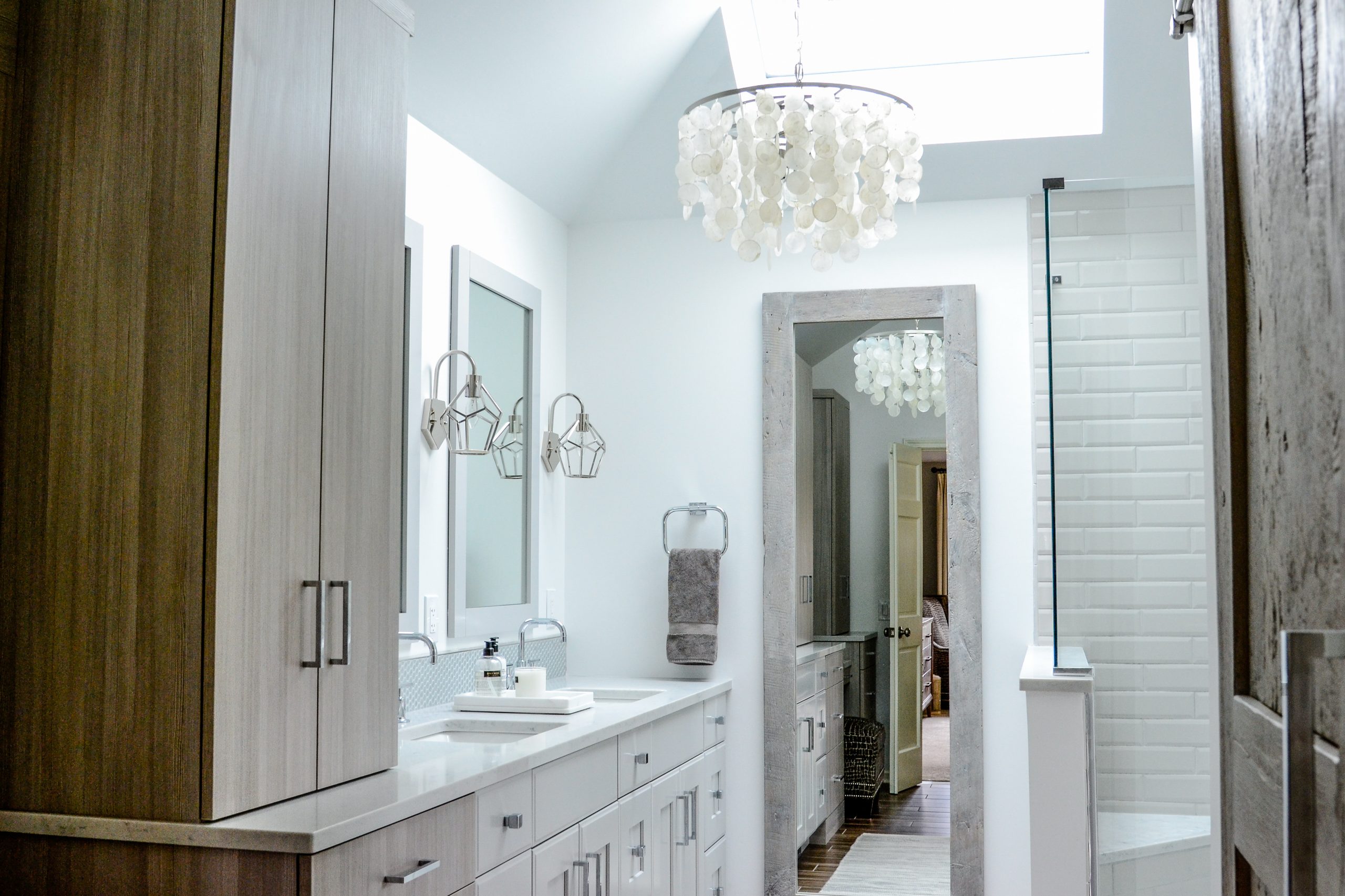
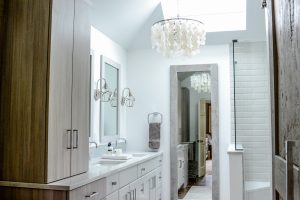 Prior to renovating, the master bath consisted of a large jetted tub, small standing shower, double sink vanity, separate water closet, and average walk-in closet. The existing flooring throughout was carpet, and was obviously not their first choice! Normandy Designers, Amanda Heyland and
Prior to renovating, the master bath consisted of a large jetted tub, small standing shower, double sink vanity, separate water closet, and average walk-in closet. The existing flooring throughout was carpet, and was obviously not their first choice! Normandy Designers, Amanda Heyland and 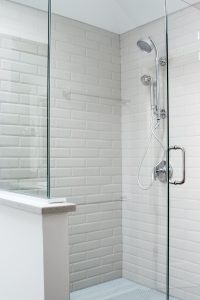 “They no longer wanted a tub in the master but desired a large standing shower with a small bench,” Amanda said. Keeping a 2-bowl vanity was very important but they required more consistent lighting, and a place to sit and get ready.
“They no longer wanted a tub in the master but desired a large standing shower with a small bench,” Amanda said. Keeping a 2-bowl vanity was very important but they required more consistent lighting, and a place to sit and get ready.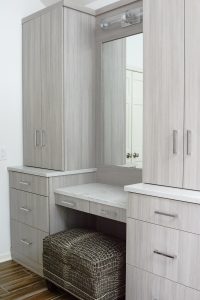 “To create the makeup area, we replaced the existing vanity with a low counter and dimmable LED sconce – perfect for everyday hair and makeup,” says Amanda.
“To create the makeup area, we replaced the existing vanity with a low counter and dimmable LED sconce – perfect for everyday hair and makeup,” says Amanda.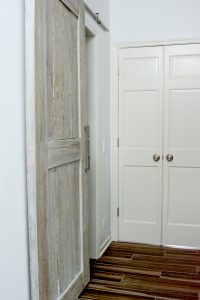 The space was rounded out with homeowner inspired personality pieces. A new barn door, made from reclaimed wood, was built and white-washed for the master closet. This was paired with a full-length mirror with a barn wood frame to match.
The space was rounded out with homeowner inspired personality pieces. A new barn door, made from reclaimed wood, was built and white-washed for the master closet. This was paired with a full-length mirror with a barn wood frame to match.