Floor tile comes in many design, style and size choices. 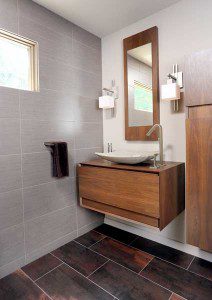
Go Big
•For a contemporary look
•In a smaller room to make it look larger and more streamlined
•If you hate cleaning, big tiles mean less grout = easier to clean
Lean Toward Little
•For a more traditional look
•In compact spaces such as between a sink and toilet
•When a quirky shape or pattern speaks to you – it will be a defining feature of the room
If you still can’t decide, cover the floor with large tiles and add a tile rug as a feature or focal point.
Use your tile selection to your advantage by choosing the perfect shape and size to deliver the style and appearance that you’re going for. If you are contemplating a kitchen or bath remodel, you can set up a time to talk with a Normandy Designer about the possibilities. Check out the photo gallery or follow Normandy Remodeling on Instagram and Facebook and for even more home tips and inspiration.


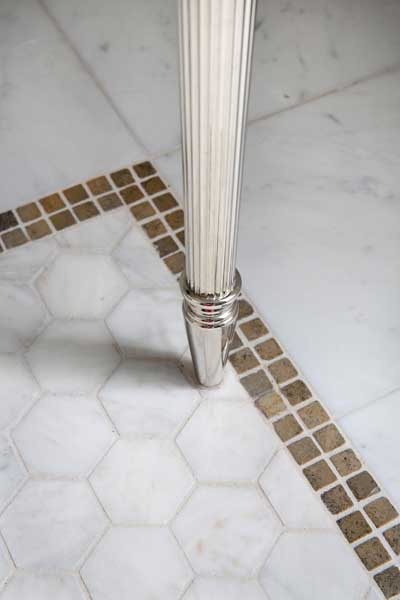
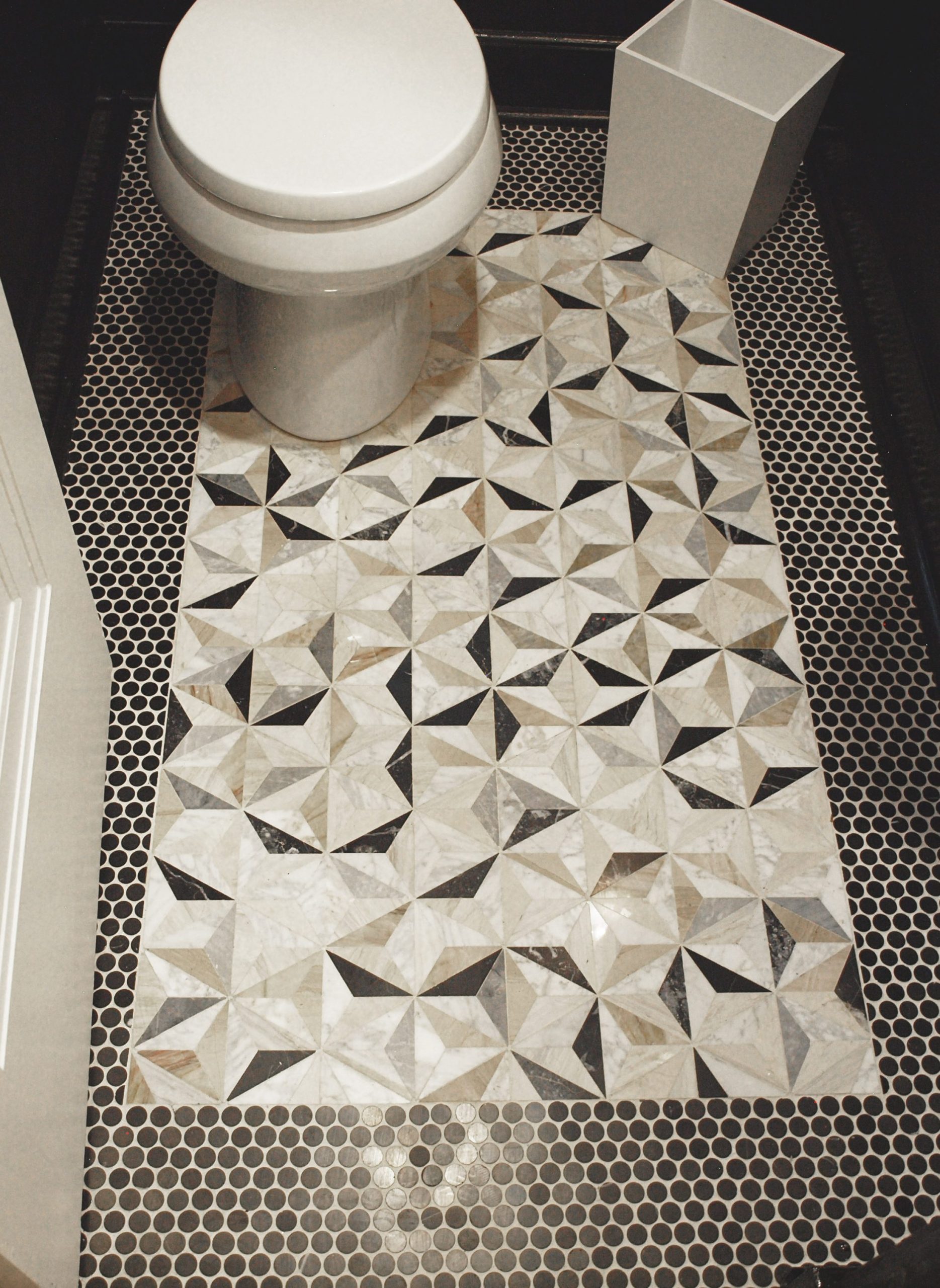
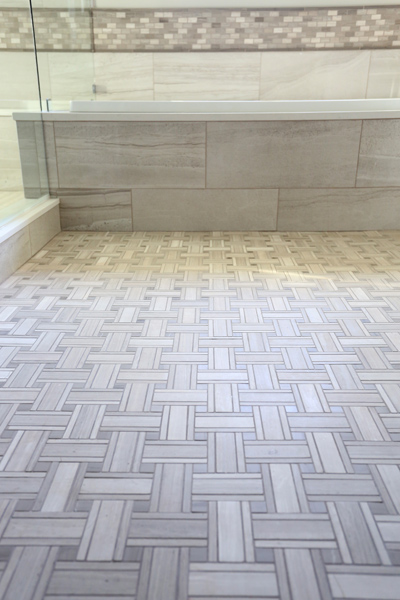
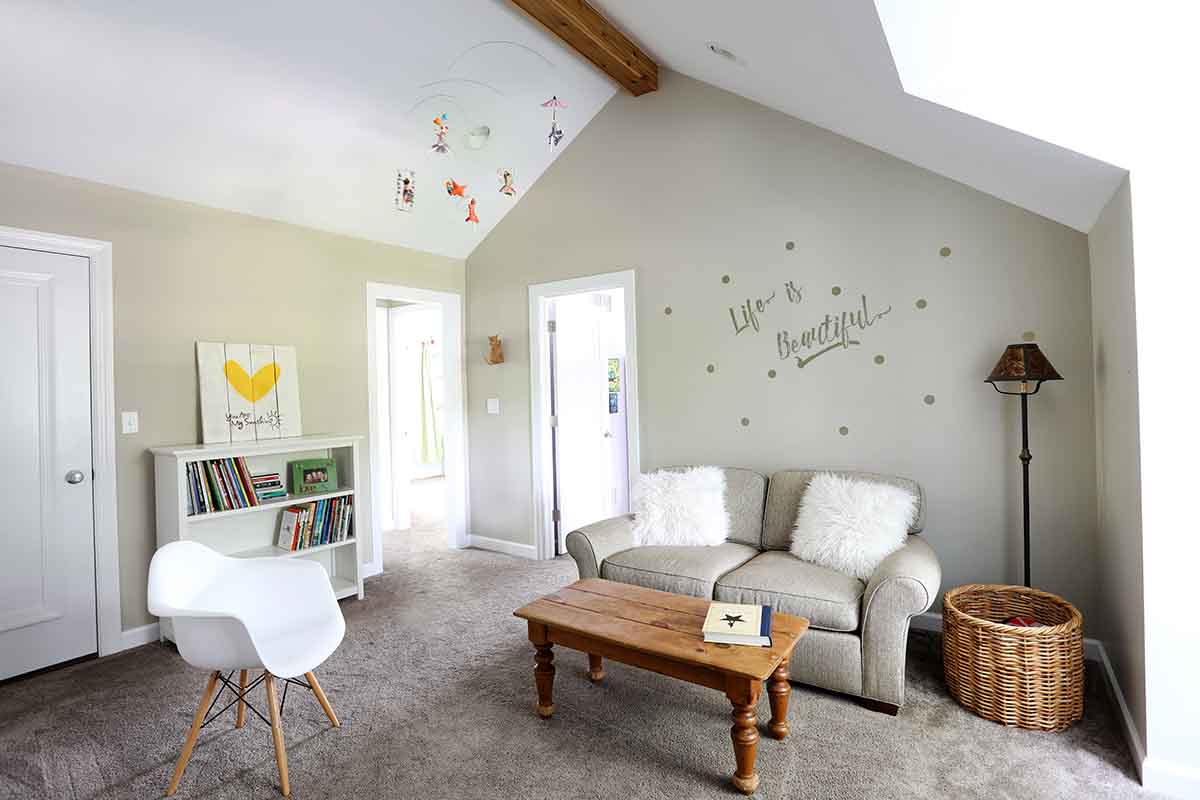
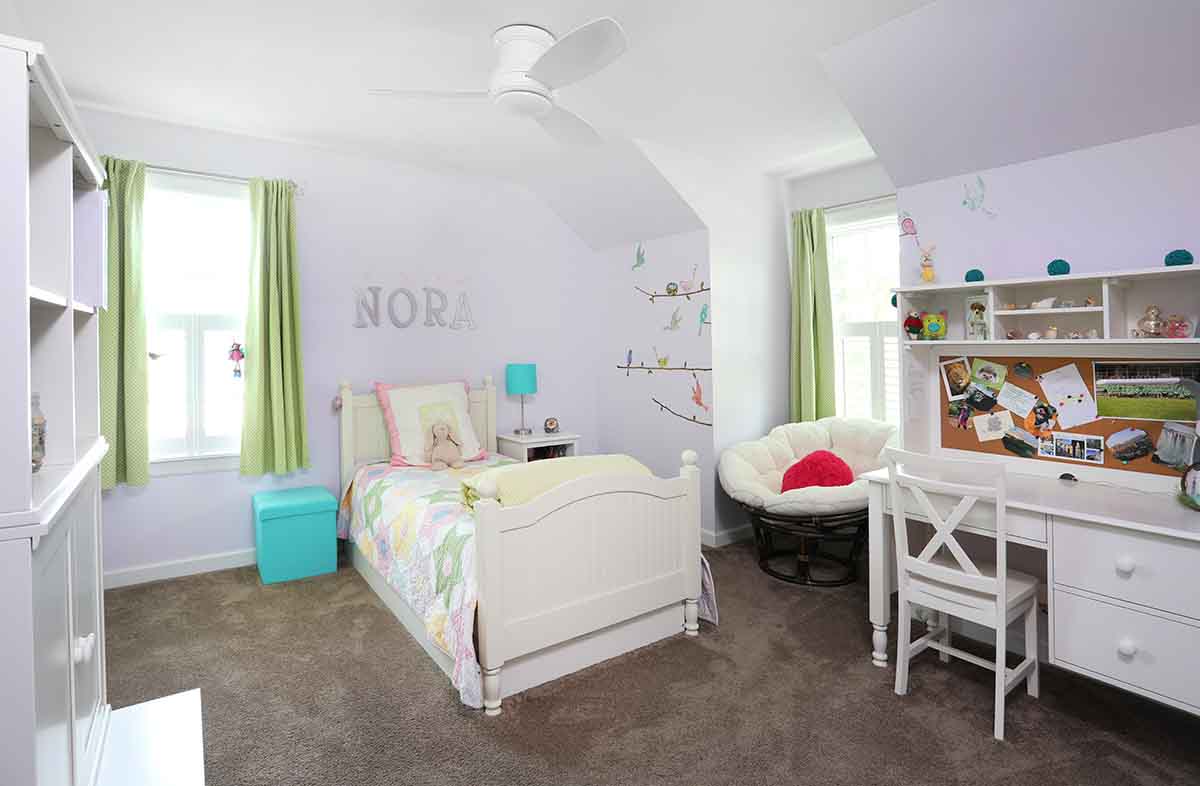 “Their 1939 home had a series of additions over the years and the bedrooms that were previously added on the second floor varied in size and had low ceilings because they were impacted by the roof lines,” said Troy. “There was no doubt that we would have to remove the existing addition and start over with our thinking to get the space the girls needed.”
“Their 1939 home had a series of additions over the years and the bedrooms that were previously added on the second floor varied in size and had low ceilings because they were impacted by the roof lines,” said Troy. “There was no doubt that we would have to remove the existing addition and start over with our thinking to get the space the girls needed.”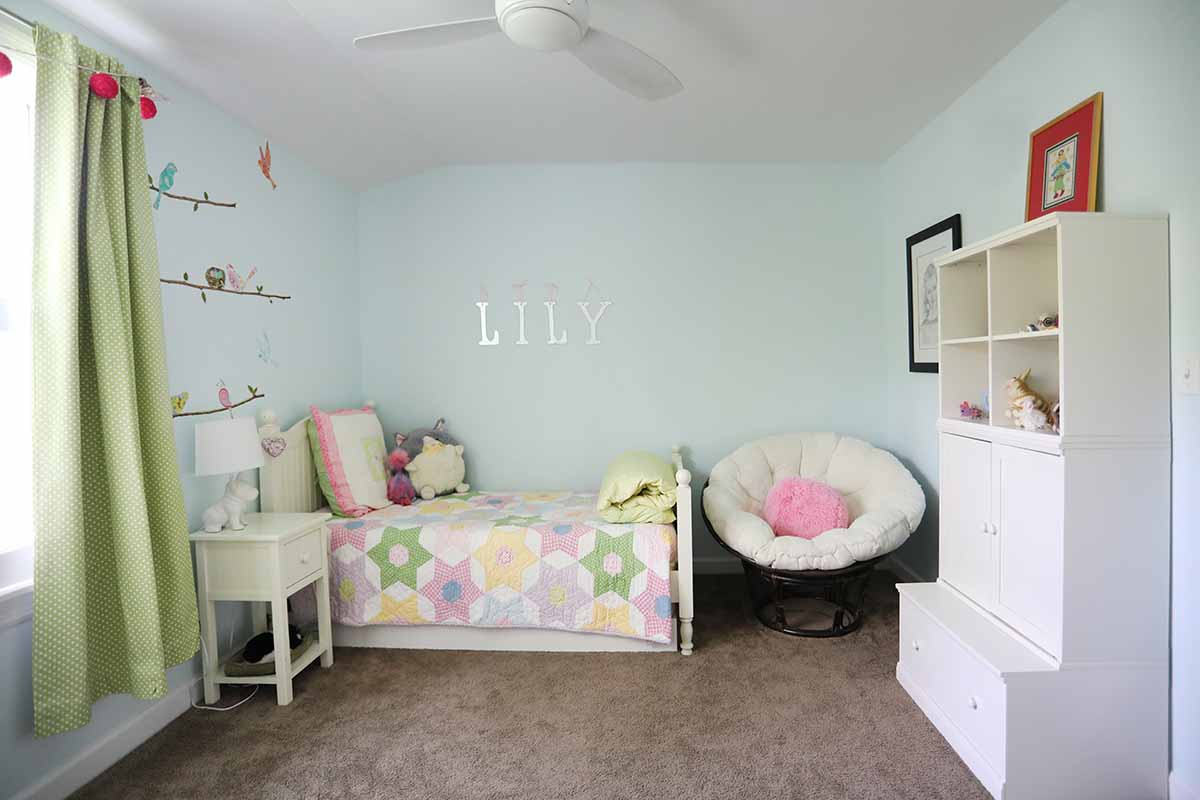
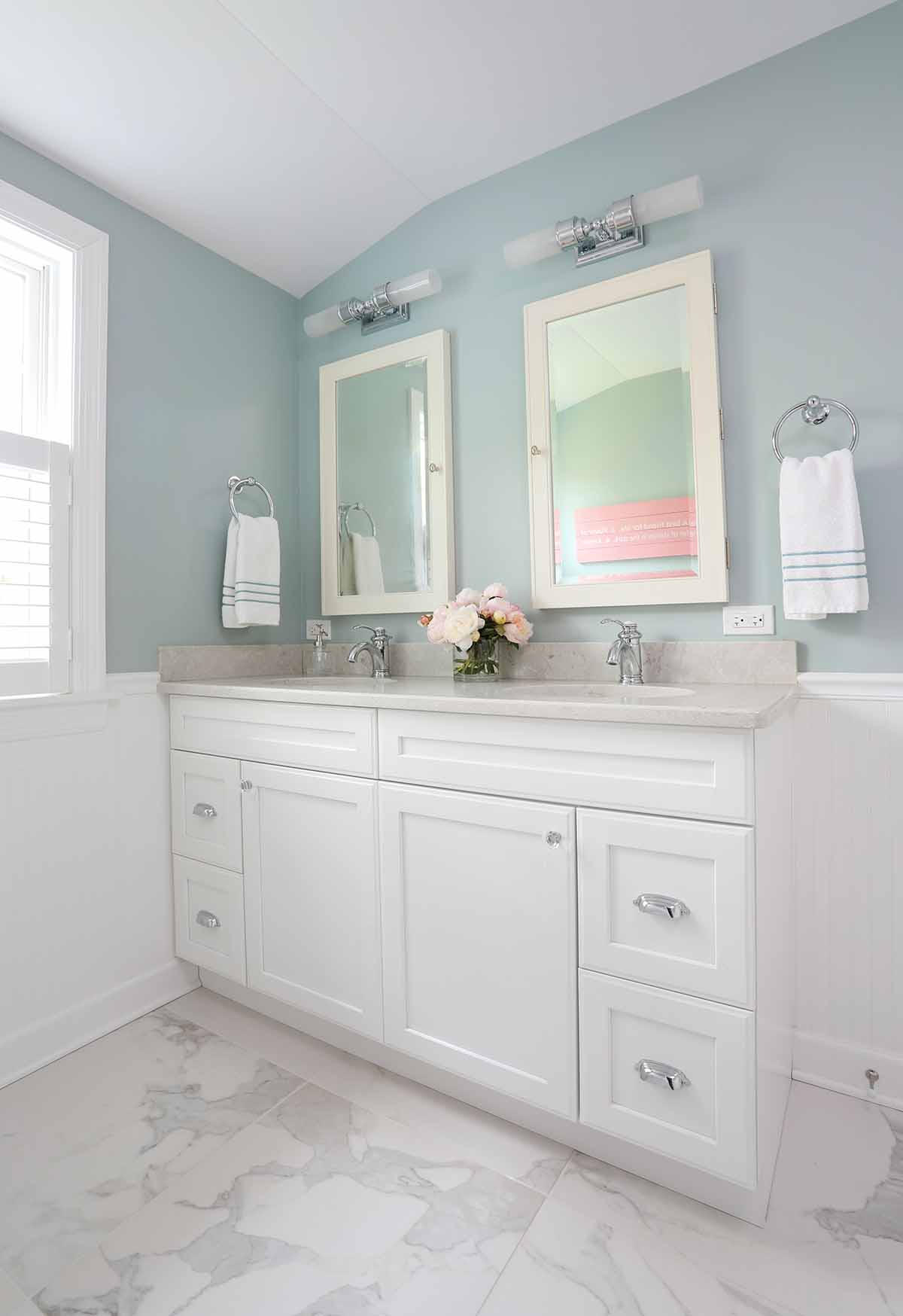 This addition is what every teenager hopes for and is sure to create family harmony for years to come.
This addition is what every teenager hopes for and is sure to create family harmony for years to come. 