After 12 years in the home, this young family was done living with a master bathroom that was worn out, outdated and not working for them.
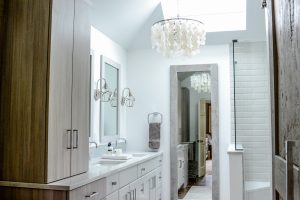
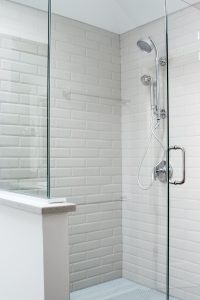
The tub was removed, which provided space to grow the footprint of the shower. “Adjusting the vanity location allowed us to take advantage of the location of an existing large skylight,” added Troy.
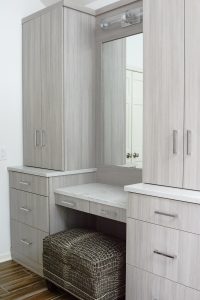
For fear that using the same cabinet material throughout could be “too much of a good thing,” a slab door with a wood-grain, high pressure laminate finish was chosen. It beautifully complemented the rest of the finishes and brings a contemporary personality to the space.
The water closet was refreshed with new flooring, a light blue mini-hex that matched the floor of the shower. Flooring throughout the rest of the bathroom and master closet was is a wood-look, porcelain plank floor.
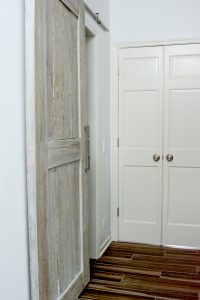
When it was finished, this master bathroom was everything they hoped for and more. They couldn’t wait to start using the space; joking that they would lock the children out and share a bottle of wine on the floor.
Set up a time to meet with one of our award-winning designers to start your bathroom remodel. Or, register to attend an upcoming workshop to learn more. You can also follow Normandy Remodeling on Facebook, Twitter and Instagram or check out the Normandy photo gallery for more design ideas and inspiration.


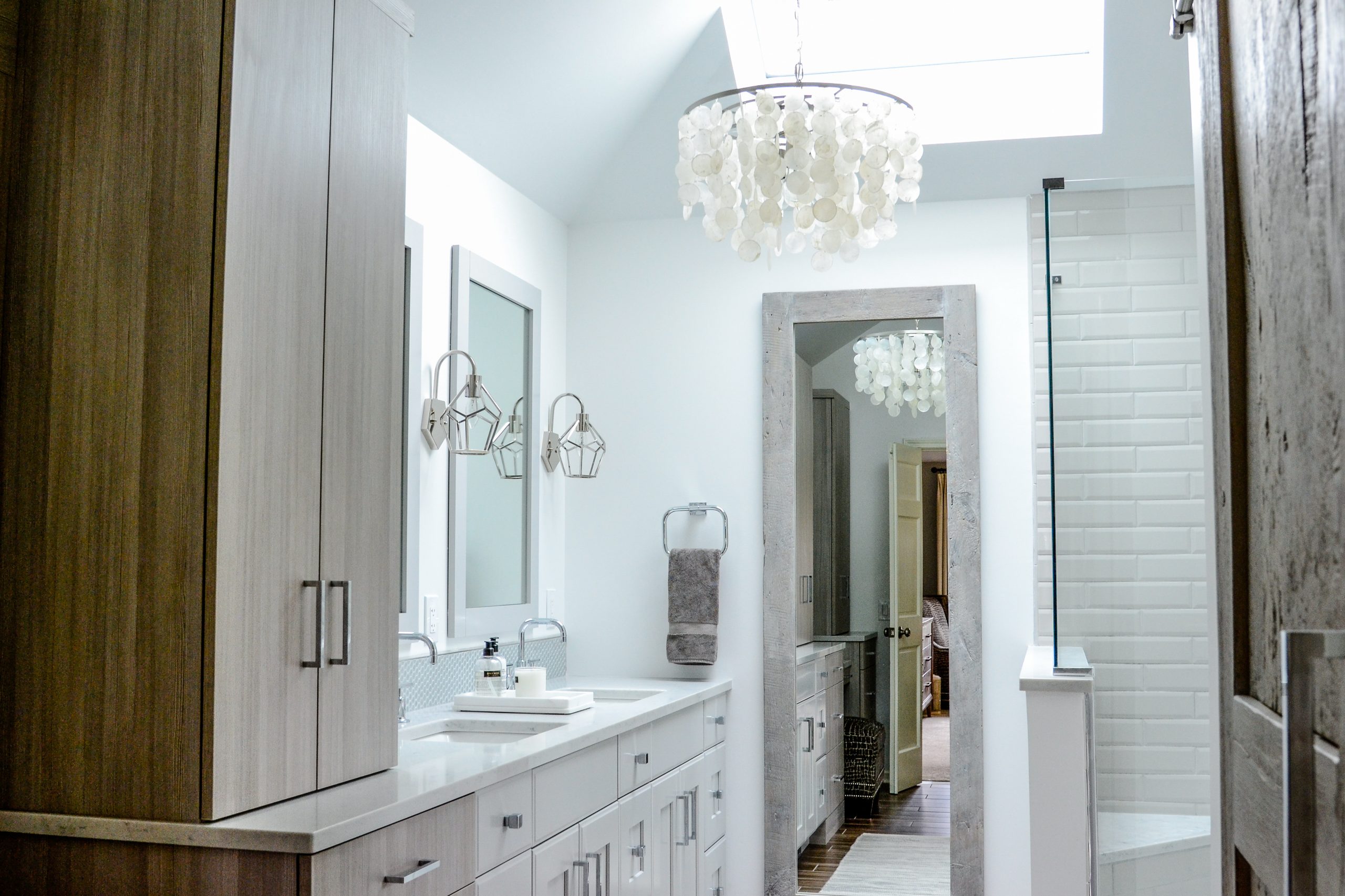
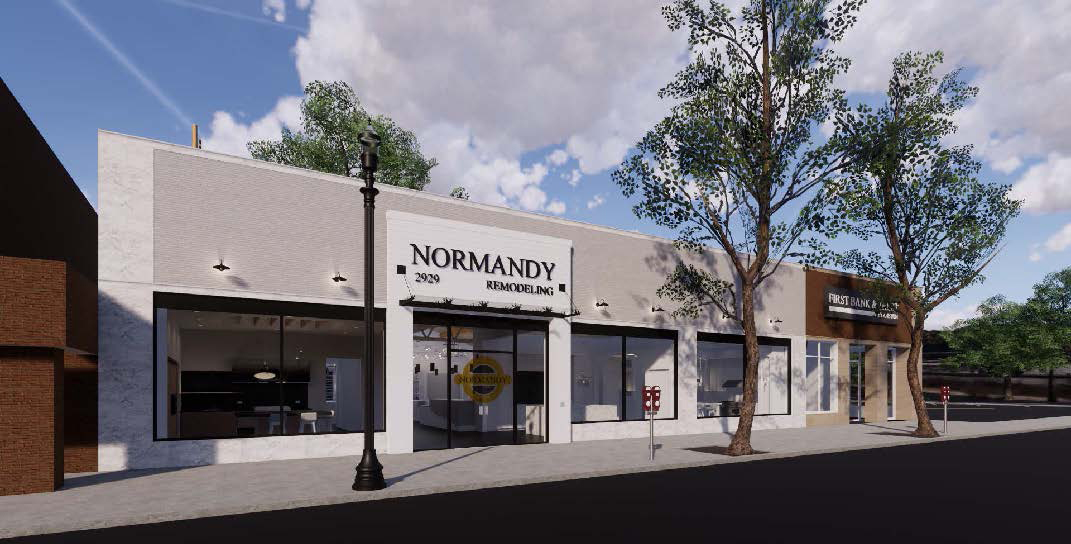
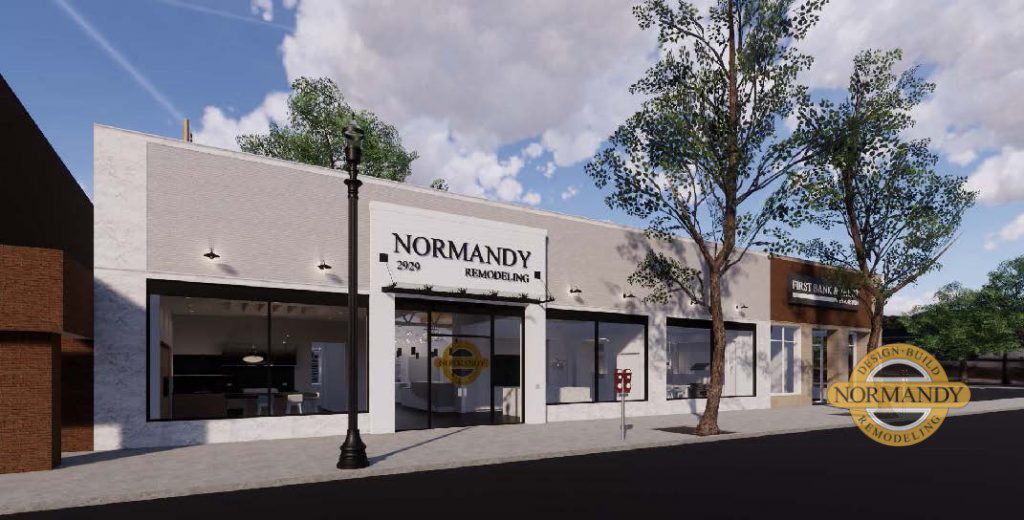 We are thrilled to announce that this April we will open our second Design Studio, conveniently located on the North Shore! Our new North Shore Design Studio will be opening April 2019 and will be located at 2929 Central Street in
We are thrilled to announce that this April we will open our second Design Studio, conveniently located on the North Shore! Our new North Shore Design Studio will be opening April 2019 and will be located at 2929 Central Street in 