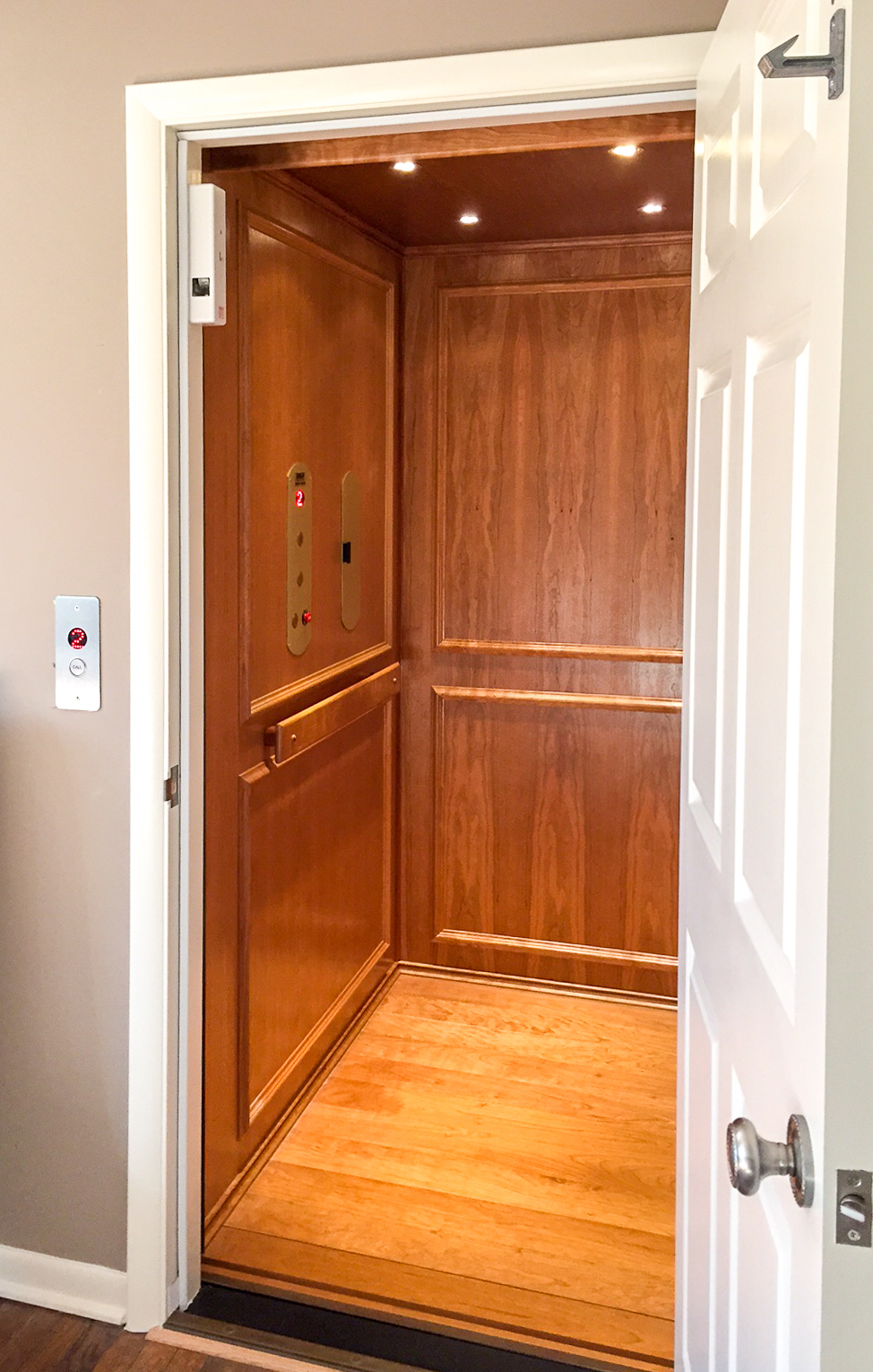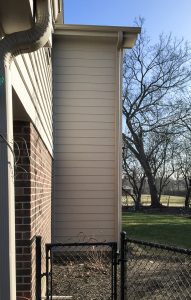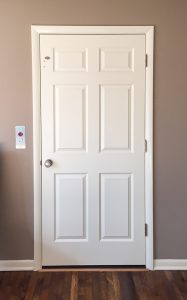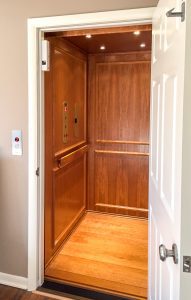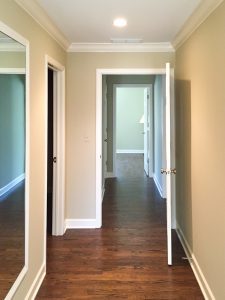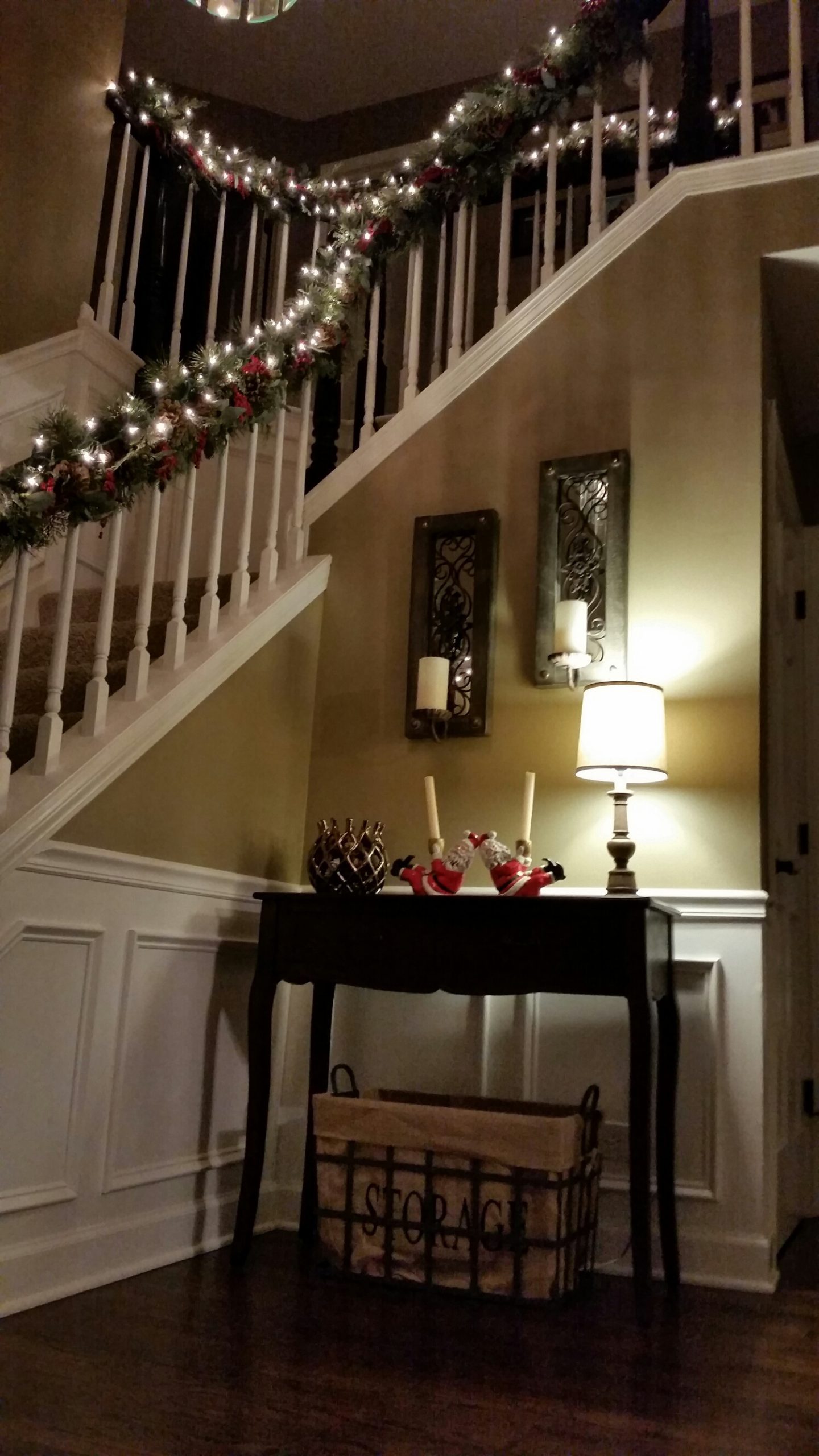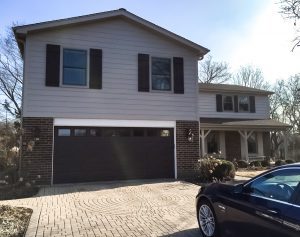
“To fit the style of their traditional home, we used Mahogany to line the elevator and wood flooring,” added Vince. “We implemented a 42in. x 60in. design, which leaves plenty of space for the possibility of a wheelchair or walker, standard white interior doors that matched the rest of the home, and an accordion elevator door.” Vince was able to design a fully functional home for these homeowners and meet all of their future needs to live comfortably in their new space. The two-story elevator gave these homeowners the home they had longed for as well as a fifth bedroom, leaving them with plenty of space for their growing family to create memories for years to come.
There are many different approaches to consider when planning to age gracefully in your home, from a first-floor bedroom and bathroom to the addition of an elevator. If you’re looking to update your house for the long term, set up a time to talk with Vince about the possibilities. You can also sign up for an upcoming webinar or follow us on Facebook or Instagram to find even more ideas for making your home it’s very best.


