The backsplash tile is now going into Normandy Designer Leslie Lee’s new and improved kitchen. The tile brings the room together just as she had hoped, and I think you’ll agree that it adds a lovely dimension to her newly remodeled kitchen. You can follow the entire kitchen renovation from the beginning by clicking here.
“The backsplash is going in and I love it. This 1″ x 4” brick pattern is a new size for this particular tile. I love the color, the textured glass, and the shape. It seems to complement the granite and cabinets just as I had hoped. Originally, I had not planned to have tile installed above the windows, but I think it will look so cool. We always order extra, for cutting purposes, and in case a few tiles are broken. So hopefully there will be enough left over to do the space above the window.
Once the tile is completed, the appliances should be coming soon. I wanted to create a wall of built-in appliances, so we chose a 42″ built-in style refrigerator, built-in double ovens, and a beverage refrigerator that will hold wine and extra drinks (water, soda, beer). For the cooktop, we chose a commercial-style 36″ range top with a griddle in the middle. Once these are installed and the kitchen is up and running, Gary and I get-go to the Wolf / Sub-Zero showroom for a cooking demonstration and learn how to best use our new appliances. Looking forward to that!”


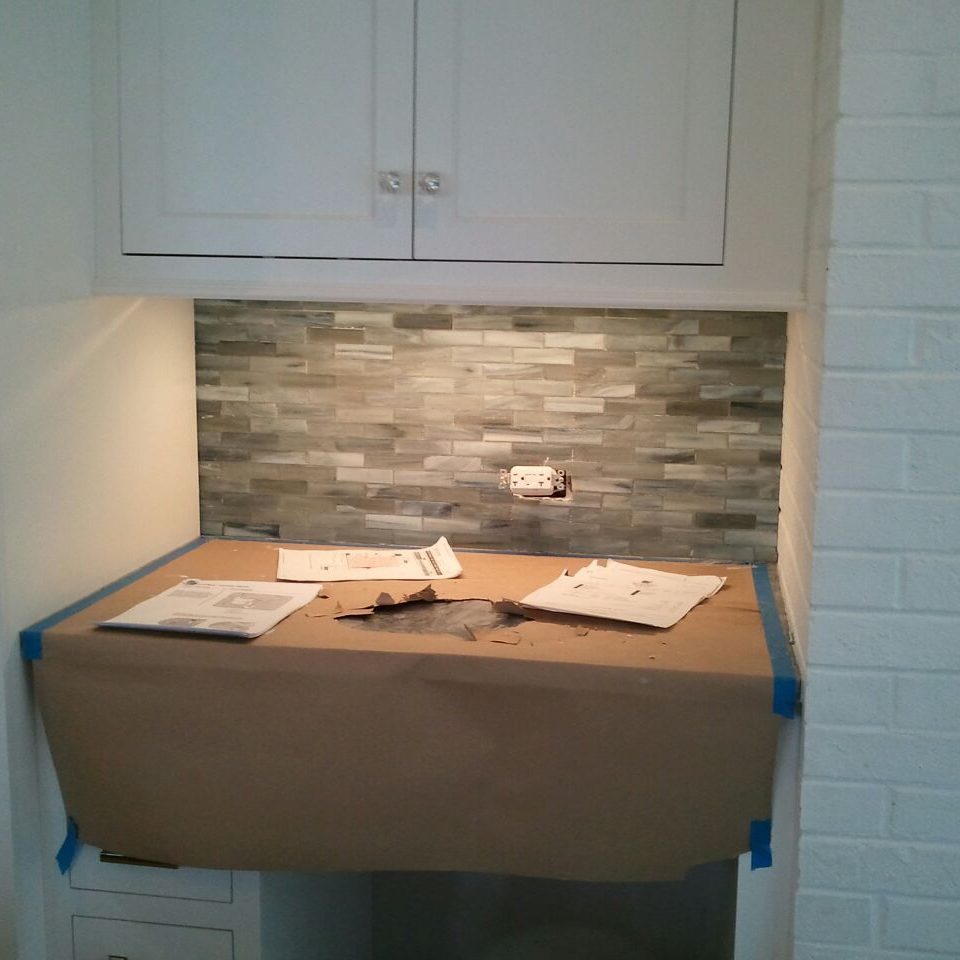
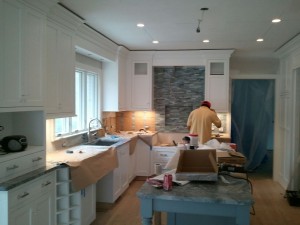

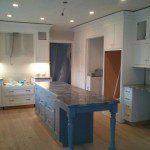 The end is drawing near as Normandy Designer Leslie Lee shares the progress of her
The end is drawing near as Normandy Designer Leslie Lee shares the progress of her 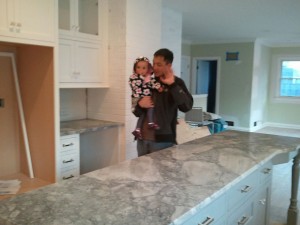 “The countertops are now installed, and although Sophie doesn’t look too impressed (there she is looking tired and bored – but what do 14-month-olds know anyway) – Gary and I are psyched. I was able to work with the fabricator to be sure my favorite part of the stone, the big white and gray blobs, were located in a prominent spot, right on the island.
“The countertops are now installed, and although Sophie doesn’t look too impressed (there she is looking tired and bored – but what do 14-month-olds know anyway) – Gary and I are psyched. I was able to work with the fabricator to be sure my favorite part of the stone, the big white and gray blobs, were located in a prominent spot, right on the island.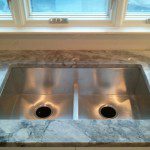 The kitchen sink is in place now too. I choose a great Kohler stainless steel model with the smart divide feature. You can see that the middle divider is lowered so that it’s much easier to clean big pots and pans. Love that feature.
The kitchen sink is in place now too. I choose a great Kohler stainless steel model with the smart divide feature. You can see that the middle divider is lowered so that it’s much easier to clean big pots and pans. Love that feature.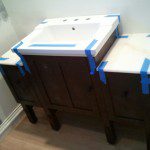 In the
In the 