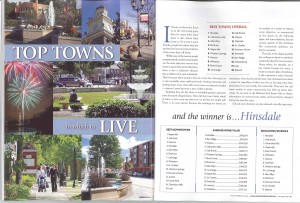
At Normandy, we’re happy to call Hinsdale home because we recognize and appreciate the closeness of the community and the warmth of the residents. After completing over 400 remodeling projects in Hinsdale, we agree that it is a wonderful place to live and work – congratulations Hinsdale!
Next time you’re in the area, stop by our showroom at 440 E. Ogden, Hinsdale IL – we’d love to say “Hi”!


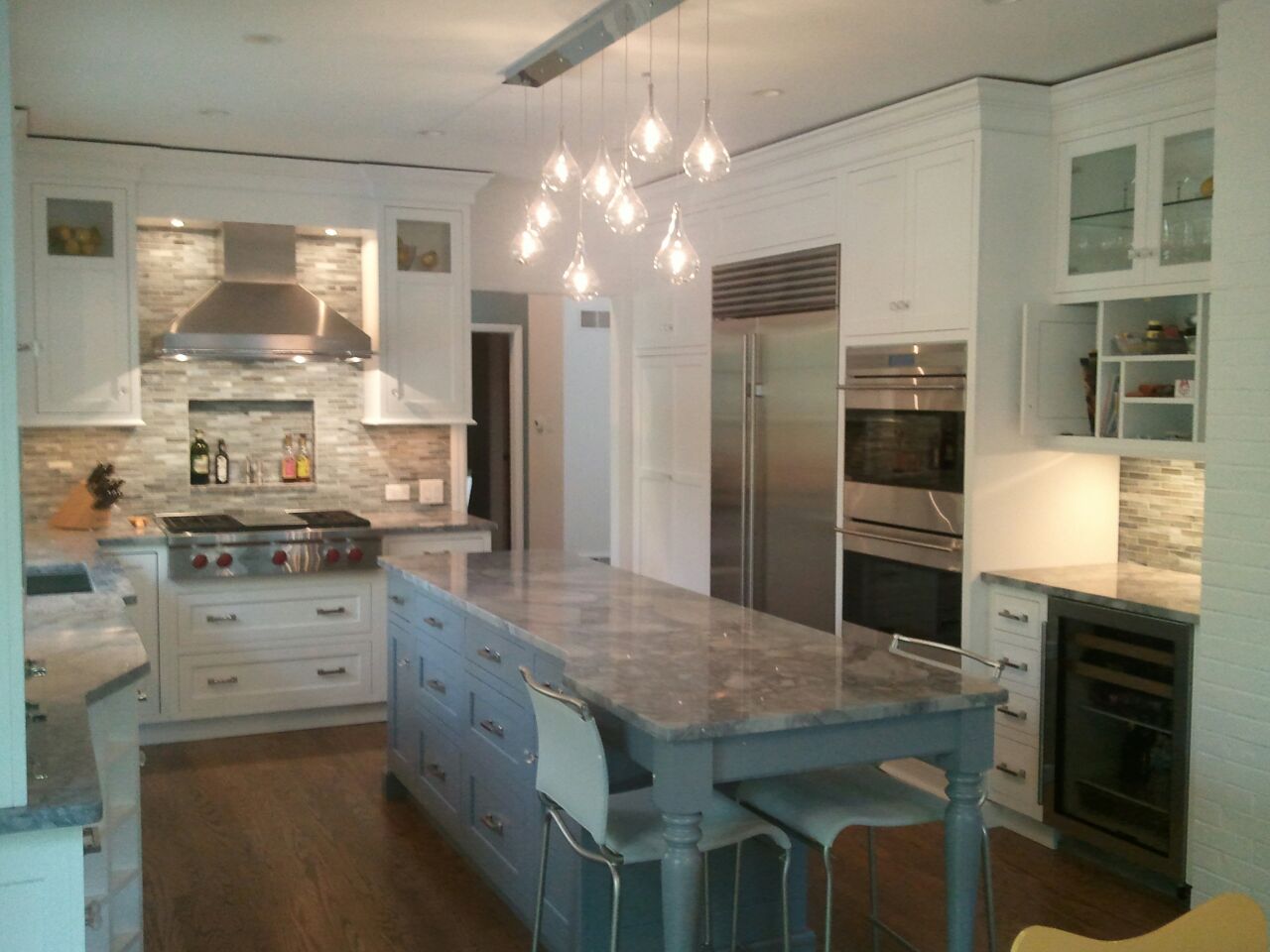
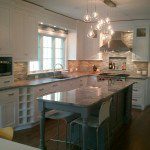 “Well, I’ve been a total slacker on the blog because we are having so much fun organizing and cooking in the new kitchen. Those of you who predicted that I would spend days organizing my utensils, pantry goodies, pots, and pans – basically every fun thing I have in the kitchen – well, you guys were right on the money. And I’m having success finding the perfect place for everything. I kind of went crazy customizing the inside of the cabinetry for all of our things, but it was well worth it. My favorite spot is the cabinet above the beverage refrigerator.
“Well, I’ve been a total slacker on the blog because we are having so much fun organizing and cooking in the new kitchen. Those of you who predicted that I would spend days organizing my utensils, pantry goodies, pots, and pans – basically every fun thing I have in the kitchen – well, you guys were right on the money. And I’m having success finding the perfect place for everything. I kind of went crazy customizing the inside of the cabinetry for all of our things, but it was well worth it. My favorite spot is the cabinet above the beverage refrigerator. 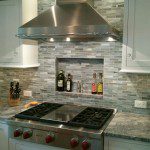 Everyone needs a junk drawer in the kitchen – and I made sure our version of it had plenty of space. We keep mail, sunglasses, coupons, cell phone chargers, and all kinds of fun stuff here. And the doors close to hide everything when we have visitors. The space is everything we hoped for and more. We love cooking dinner for the family almost every night together.
Everyone needs a junk drawer in the kitchen – and I made sure our version of it had plenty of space. We keep mail, sunglasses, coupons, cell phone chargers, and all kinds of fun stuff here. And the doors close to hide everything when we have visitors. The space is everything we hoped for and more. We love cooking dinner for the family almost every night together.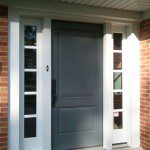 We love the end result of the other more minor projects we did around the house. The new front door looks amazing – I love the gray color on the outside. I can’t wait to paint the house white with black shutters. And I’m so glad we decided to keep the fireplace in the kitchen, and painted it white to give it a fresh look. Although it would have made a great space for a walk-in pantry, we love to have the ambiance of the wood-burning fireplace in the winter.
We love the end result of the other more minor projects we did around the house. The new front door looks amazing – I love the gray color on the outside. I can’t wait to paint the house white with black shutters. And I’m so glad we decided to keep the fireplace in the kitchen, and painted it white to give it a fresh look. Although it would have made a great space for a walk-in pantry, we love to have the ambiance of the wood-burning fireplace in the winter.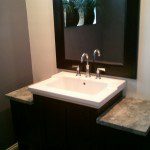 And I was still able to fit in a huge pantry cabinet – so we are covered there. The new front loader washer and dryer downstairs have been put to good use already. The drawers underneath raise the machines up about 15” which means a lot less bending – so nice. It’s really great to have a powder room that looks like it belongs in the 21st century, and not 1965. I guess that’s kind of my feeling for the whole floor now. It finally feels like it all works together and belongs in this decade.
And I was still able to fit in a huge pantry cabinet – so we are covered there. The new front loader washer and dryer downstairs have been put to good use already. The drawers underneath raise the machines up about 15” which means a lot less bending – so nice. It’s really great to have a powder room that looks like it belongs in the 21st century, and not 1965. I guess that’s kind of my feeling for the whole floor now. It finally feels like it all works together and belongs in this decade.