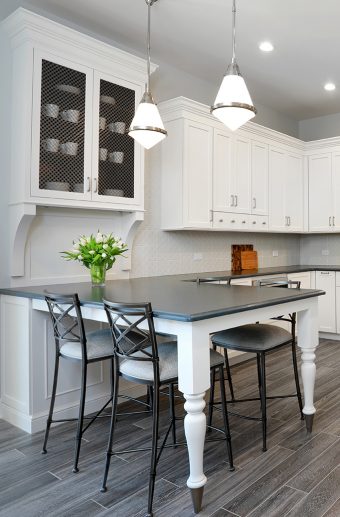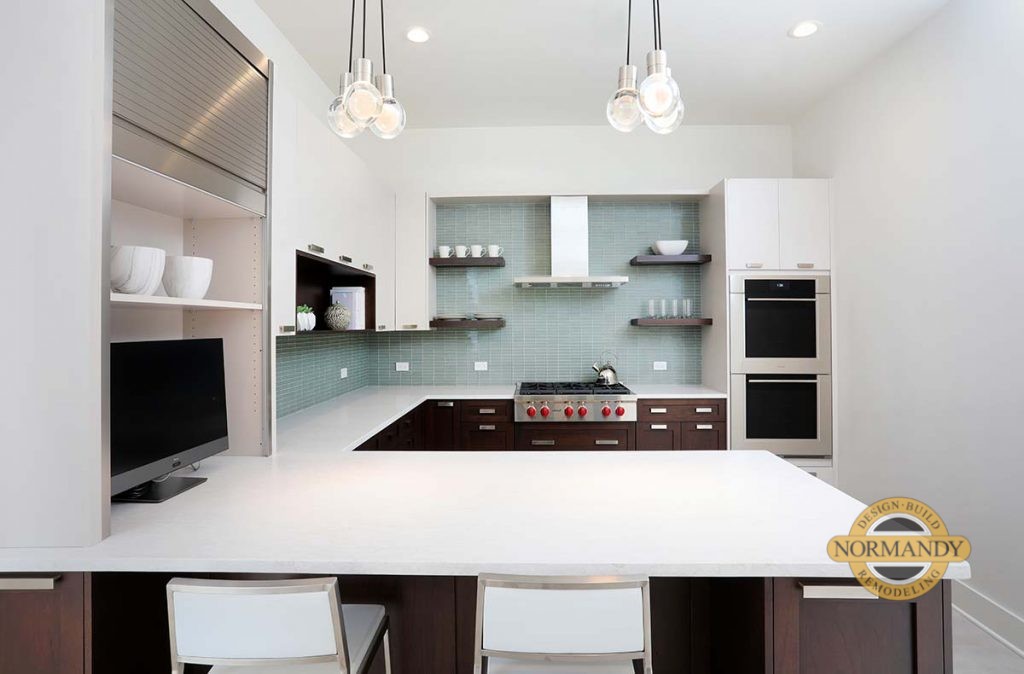We’re not going to sugar coat it… Living through a remodel can be messy and disruptive. But, knowing that you’ll have a beautiful new space makes the struggle well worth it. And while remodeling can be a character building experience for anyone, people who otherwise like to be in control may find themselves feeling more frustrated than those with a more laid back approach. If you identify as a Type A personality, here are some wise words from Normandy Designer Brooke Voris on how to weather the construction.
“It can be hard to give up control in your home,” said Brooke. “Couple that sentiment with the fact that remodeling can be unpredictable and it’s enough to make anyone feel apprehensive.”
“To get you through it, you need to focus on the big picture and have confidence in the team that you’ve hired,” added Brooke.
Just like any relationship, there are a few other things that will set you up for success. According to Brooke, here’s what you need to do:
Set Expectations– Television shows and social media give us a glimpse of how a remodeling project done. However, it’s not always the full picture. Methodology is different for each company and person, so you’ll want to get an understanding of when and why things happen. For example, demolition might take place later after the cabinets have been shipped. Or timelines might take longer due to permits and inspections. If you have a strong sense of direction and understand the time commitment, it will help you to see things through.
Trust the Process– This is a big one. You aren’t going to be able to oversee every aspect of your remodel, so trust is important. If you are Type A, it’s normal to want to jump in and micromanage, but it’s impossible to oversee everything – especially if you work full time. As designers, it is our job to do our due diligence. We’re hyper-vigilant about details and are here to provide our knowledge and experience in order to properly execute your project. If trust is built into your relationship, you can step back and know that you have a fellow type A personality keeping everything on track.
Communicate Clearly–Communication is important in any relationship, including your designer. To start your project on the right foot, you’ll want to discuss your preferred method of communication. Do you prefer daily texts or emails? Is a phone call better and if so, what is the best time to reach you? It’s good to be up front with how you’d like to be contacted and how often you’d like to be updated. Face time is also important for both you and your team. Sometimes a brief face-to-face meeting can be more effective than a dozen texts or emails.
Demonstrate Patience – This one can be hard, but you need to know that your renovation is not going to last forever. It’s just a trip up and down the mountain. During that time, I also suggest trying not to get too nit picky too early. Yes, issues are important and should be discussed, but things will get corrected, so it’s always good to focus more on the big picture. Good things are in store for you.
Now that you know how to get through a remodel, set up a time with Brooke to get started on your design. Or, learn more about the process by registering to attend an upcoming workshop. You can also gather more ideas by following Normandy Remodeling on Facebook and Instagram or by visiting the Normandy Photo Gallery.





 Peninsula or island…? That is the question. These days, it seems like everyone wants an island in their kitchen. But, can a peninsula be a better choice? Here’s how to determine when a peninsula makes the most sense.
Peninsula or island…? That is the question. These days, it seems like everyone wants an island in their kitchen. But, can a peninsula be a better choice? Here’s how to determine when a peninsula makes the most sense. If you’re concerned about the space on the wall perpendicular to the peninsula, fear not, there are some great ways to utilize that area. For example, you can add an
If you’re concerned about the space on the wall perpendicular to the peninsula, fear not, there are some great ways to utilize that area. For example, you can add an 