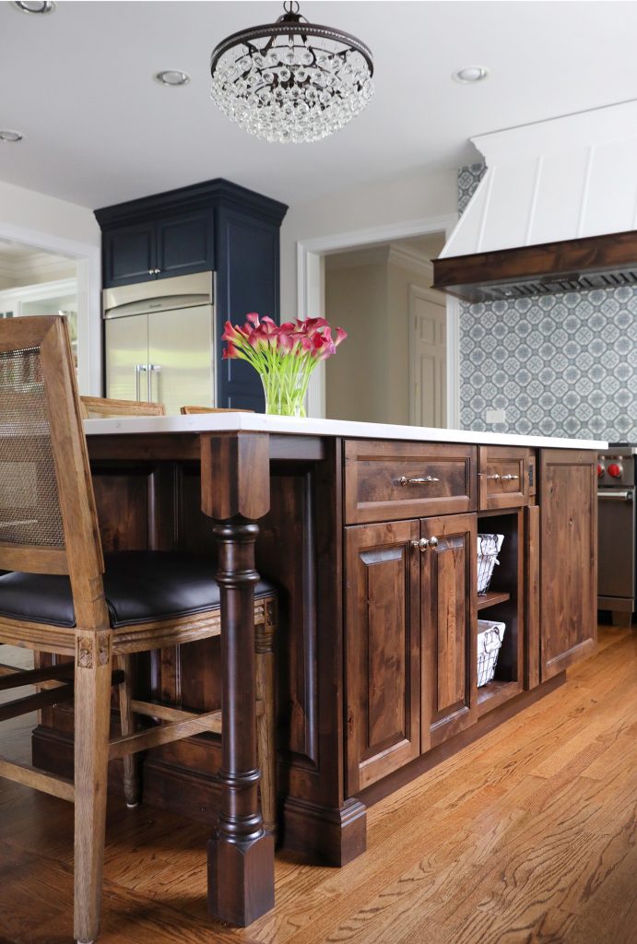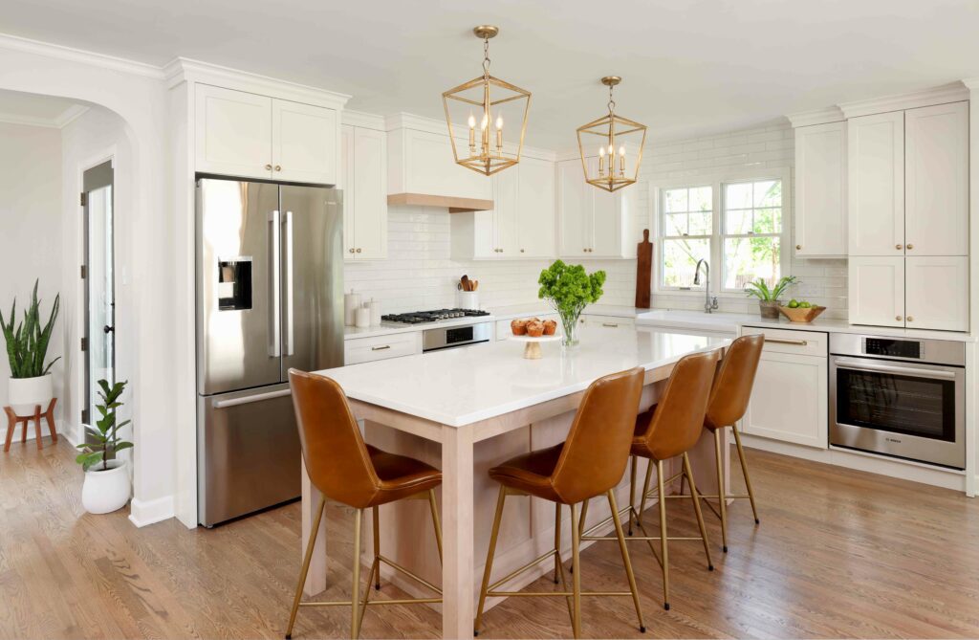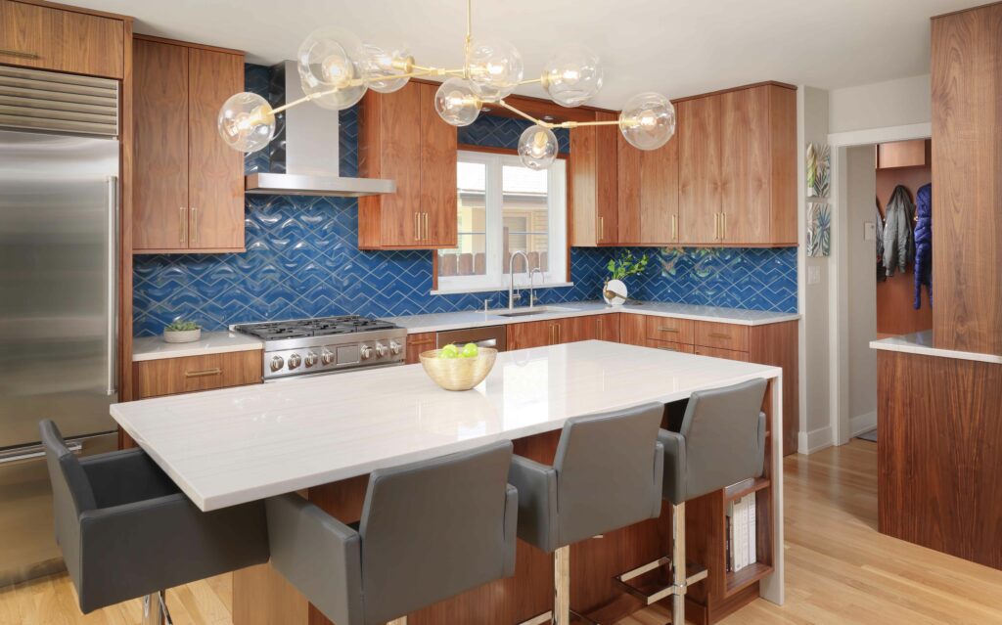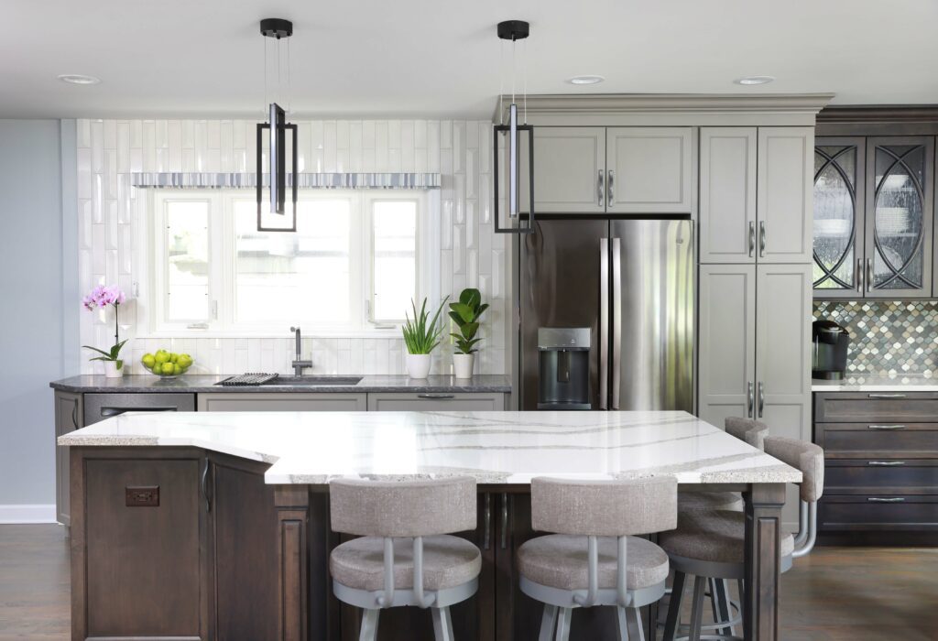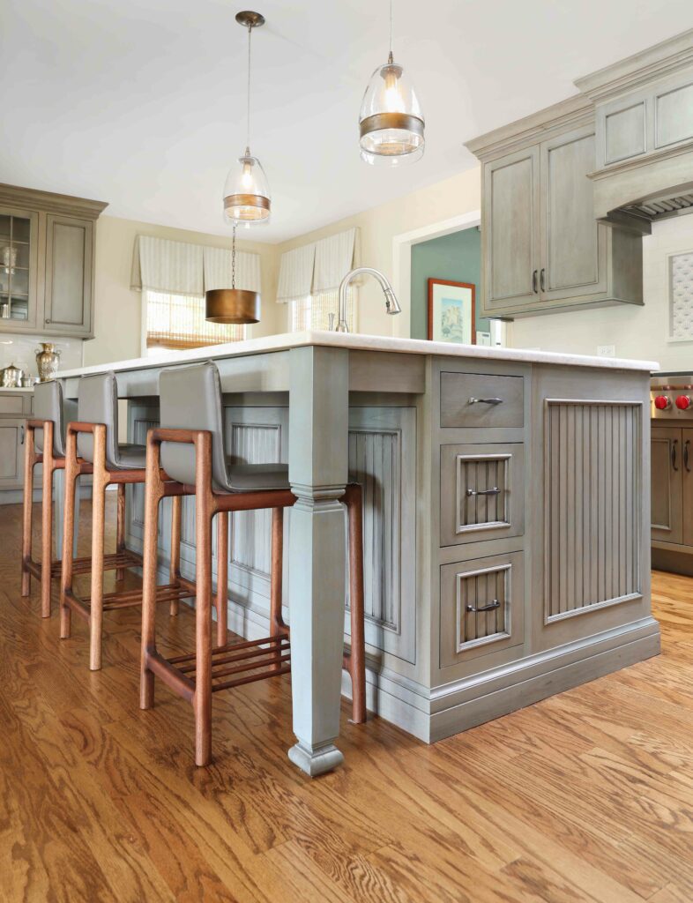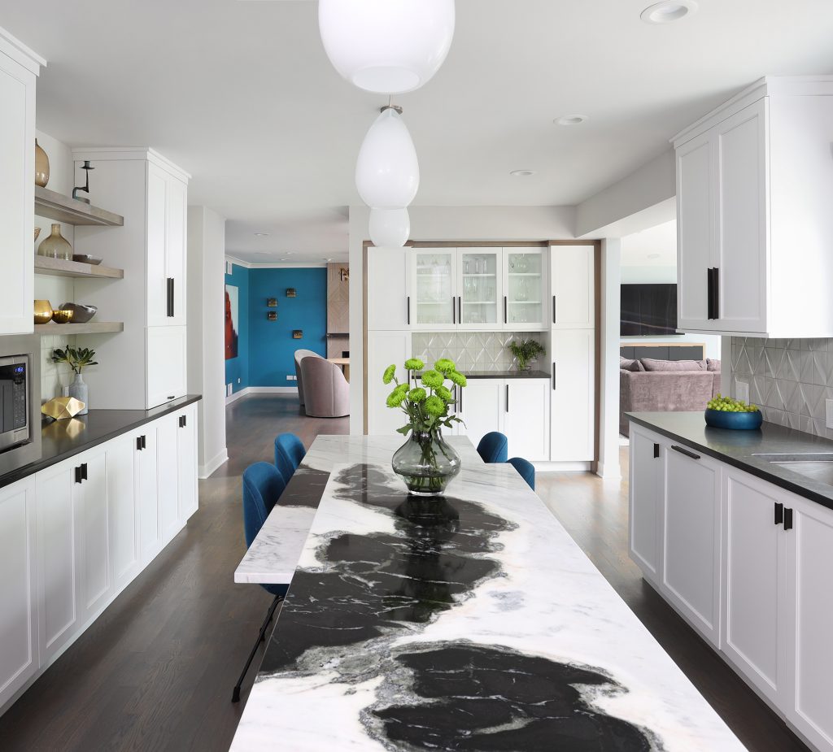The Right Way to Incorporate an Island in your Kitchen Remodel
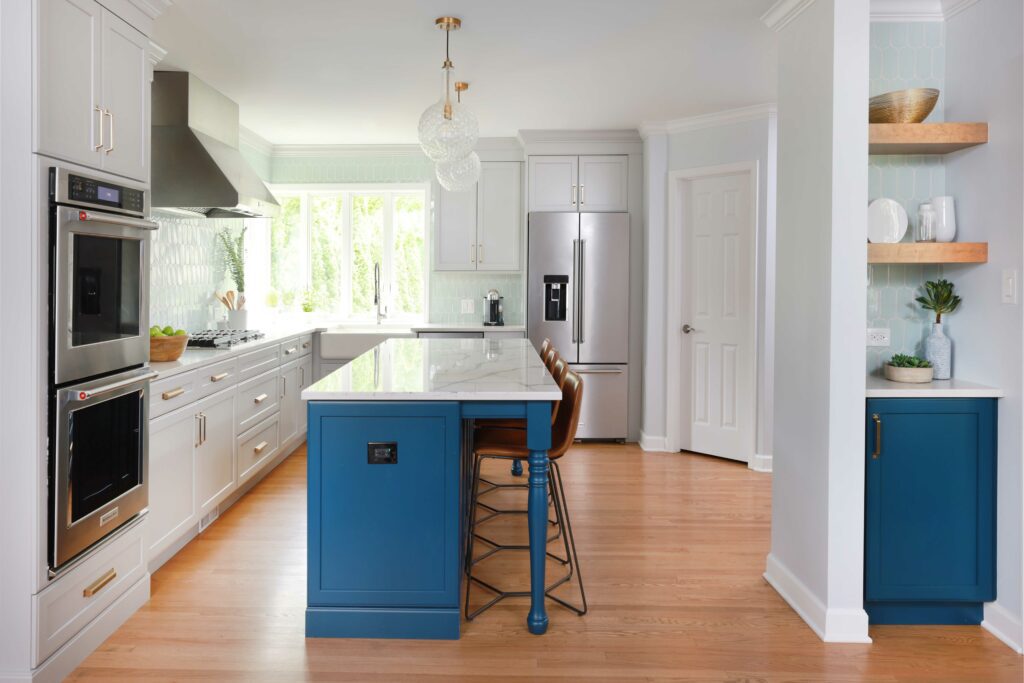 When planning your kitchen remodel, one of the most common requests people make is to include an island in the design. Many homeowners have their heart set on an island, however, the purpose of the island and size of the kitchen are really the deciding factors as to whether or not it will work.
When planning your kitchen remodel, one of the most common requests people make is to include an island in the design. Many homeowners have their heart set on an island, however, the purpose of the island and size of the kitchen are really the deciding factors as to whether or not it will work.
Although high in demand, there are a few key items to consider before incorporating one into your space. Here are some tips as to whether an island will enhance or inhibit your kitchen:
Comfortable Clearances – Ensuring you have adequate space to move around the island is one of the primary factors that will determine whether or not your kitchen can indeed fit an island. 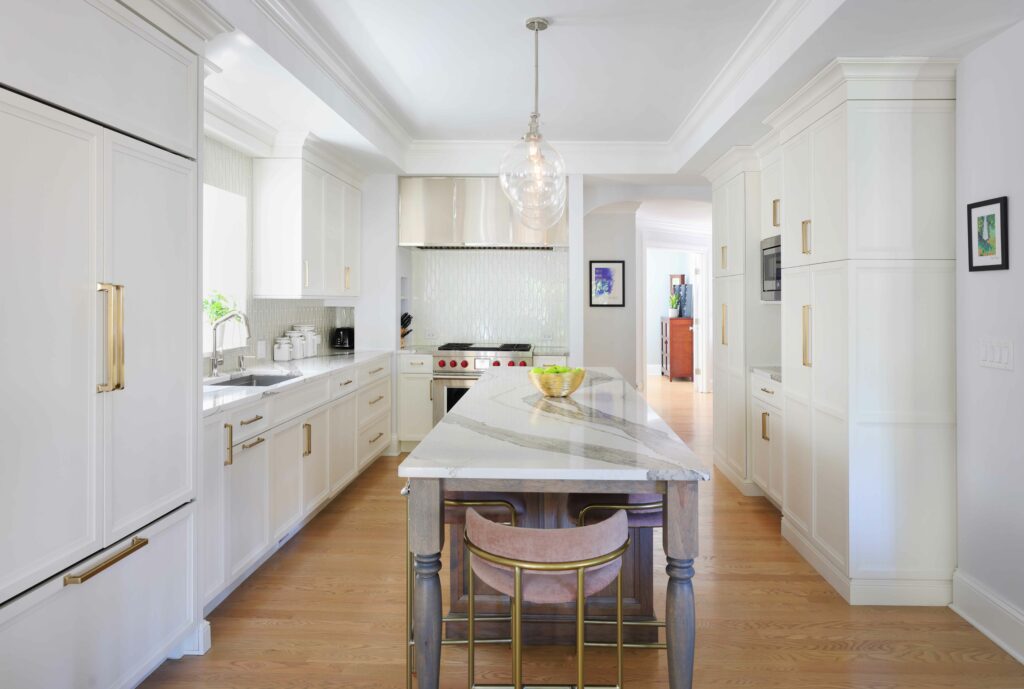 If you need to open your dishwasher or pull out a cookie sheet from your oven, you don’t want the cabinetry behind you to get in the way. What’s more, you also need to consider traffic flow if you are looking to add seating. If it’s a high-traffic area, you don’t want anyone to have to get off their chairs in order to allow others to pass by.
If you need to open your dishwasher or pull out a cookie sheet from your oven, you don’t want the cabinetry behind you to get in the way. What’s more, you also need to consider traffic flow if you are looking to add seating. If it’s a high-traffic area, you don’t want anyone to have to get off their chairs in order to allow others to pass by.
Future Functionality –When it comes to the functionality of the island, we usually encourage people to think about the following questions…
Will the island be used for food preparation?
Will it require a cooking surface?
Are you planning on using the island for entertaining?
Do you envision this as a dedicated spot for family meals? If so, do you have additional seating when you are entertaining guests?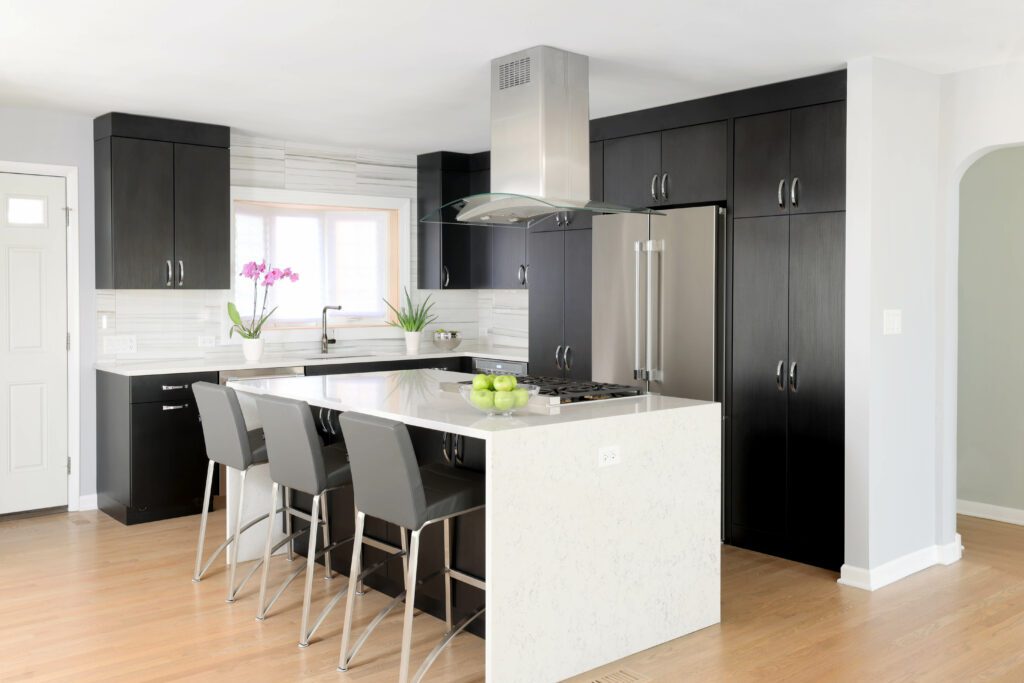
These questions help determine the right size and combination of features for the island. There are plenty of options to choose from, including primary sinks, prep sinks, cooktops, and seating. Depending upon the situation, the island can also have two levels, allowing it to serve more than one purpose.
But before you get your heart set on a multi-functional kitchen island, you need to make sure it will fit appropriately in your space. If an island simply will not work in your current kitchen footprint, all is not lost. A small addition to your kitchen or even borrowing space from an adjoining room can provide the additional square footage needed. Even if an island ultimately isn’t the right solution, a peninsula or small overhang designed to accommodate a couple of stools can bring you at least some of that much-desired functionality.
Set up an appointment with one of our Designers to kick-start your kitchen remodel. You can also visit our photo gallery or follow us on Facebook and Instagram for more kitchen ideas and inspiration.
