
Right off the bat, the master bedroom seemed out of proportion in comparison to the rest of the home. “Although the bedroom had loads of space, it lacked closet storage and needed a major
layout to revamp,” says Normandy Designer Leslie Lee. “Not to mention, there were four family 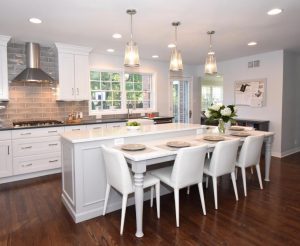
As we know, when the remodeling begins, challenges do too. “Since the master bedroom was so massive, we decided to re-purpose some of that space into the fourth and final bedroom; we just needed to make sure that this new space was on par with the other three bedrooms and their square footage,” notes Leslie. “When moving onto the kitchen area, which was extremely small and situated between the garage and powder room, the question was how to improve this layout and its flow to the rest of the home?”
The final results included a spacious addition with an enlarged kitchen, a new mudroom, and an enlarged family room (complete with a bar, of course) on the first floor. On the second floor, we expanded the master suite, created a fourth bedroom, and added a third bathroom. “We decided to re-purpose the existing breakfast/powder room area into the now extended kitchen, which was more open, spacious, and featured a lowered island eating area,” Leslie exclaims. “Upstairs, each family member has their own bedroom as well as a much appreciated additional bathroom. Style-wise, this family was a lover of all things simple-and-clean, so we made sure to integrate a transitional aesthetic that they seemed to love.”
If you’re searching for a house-wide remodel but unsure of where to begin, set up a time with Leslie to discuss your home’s possibilities. In the meantime, register for one of our upcoming virtual webinars where we’ll discuss everything from kitchen remodels to home additions. Make sure to follow Normandy Remodeling on Facebook and Instagram for even more home remodeling tips, tricks, and inspiration.



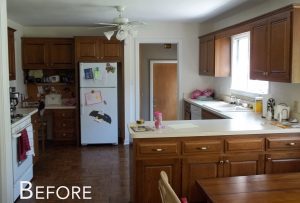
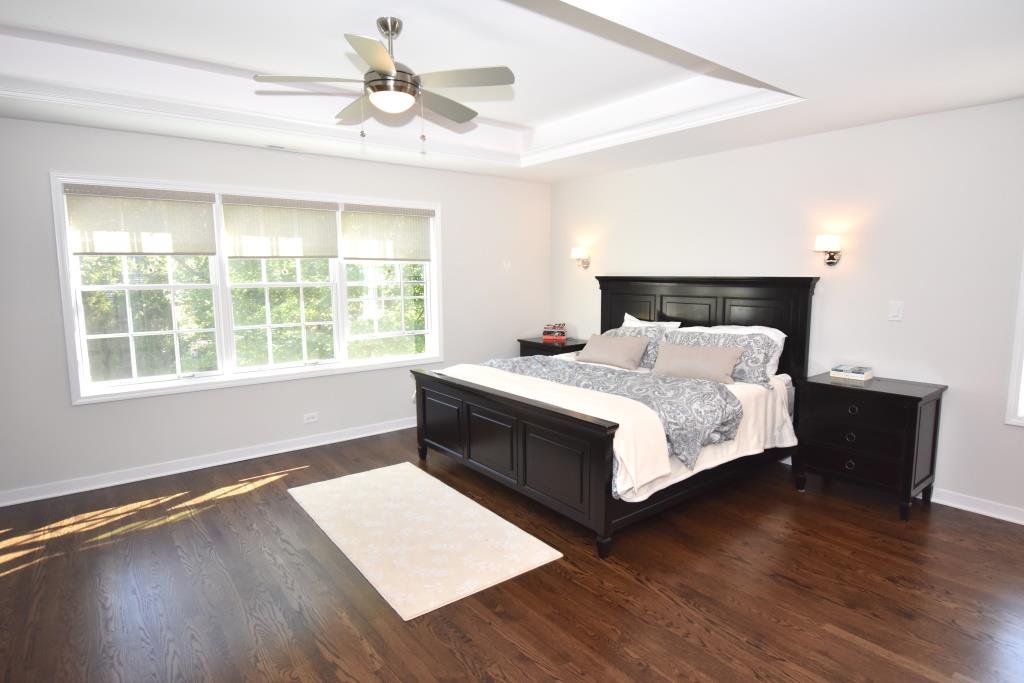
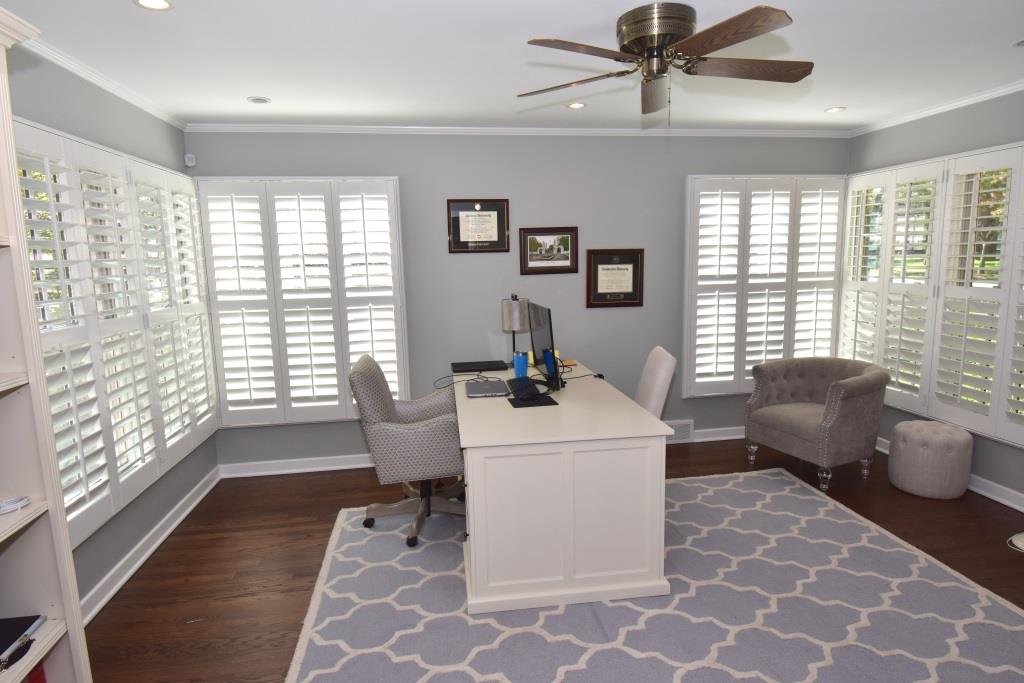
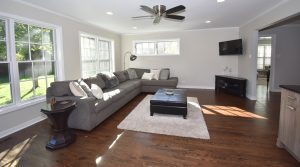
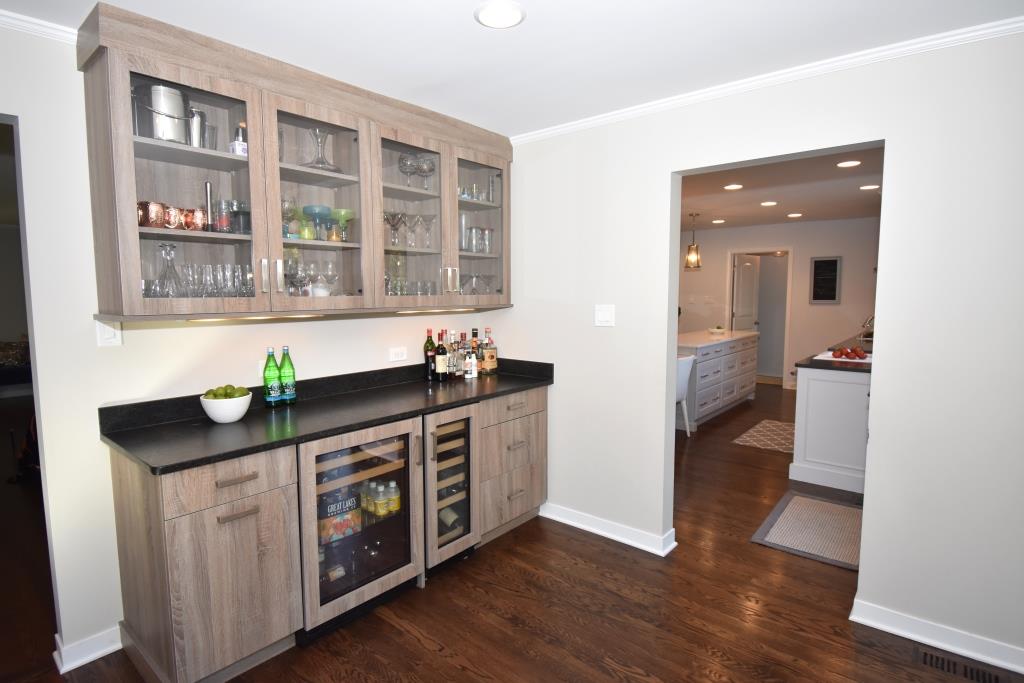

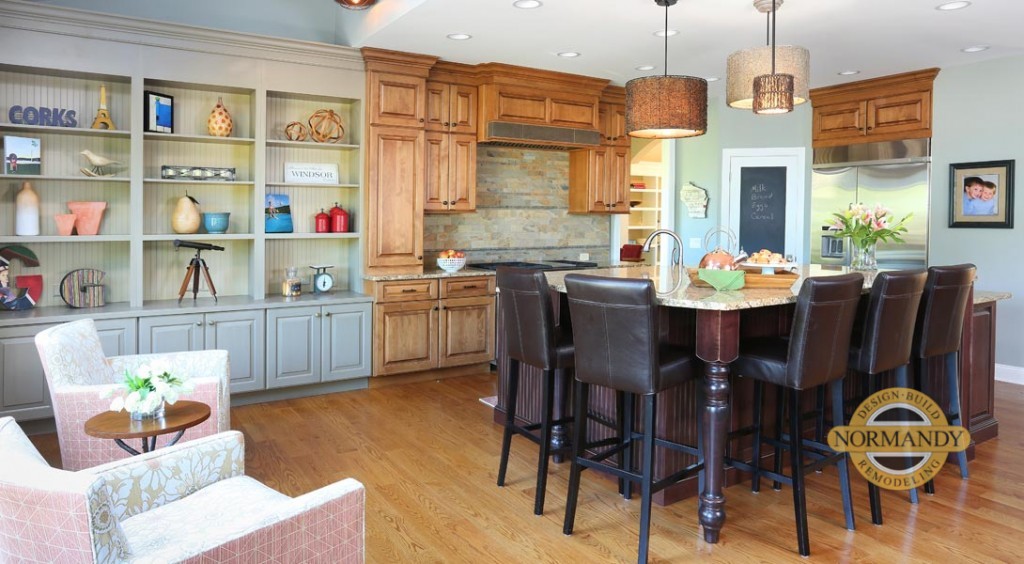 Large kitchens have a LOT of square footage to work with (225 square feet or more to be precise), which seems like it would be a major plus when looking at your long list of must-haves. Sometimes though, getting a plan together for all that space can feel a bit overwhelming. The good news is that although there’s a variety of components to consider, we laid out a few major pieces to help get you started on your way to making the most of that generous amount of space.
Large kitchens have a LOT of square footage to work with (225 square feet or more to be precise), which seems like it would be a major plus when looking at your long list of must-haves. Sometimes though, getting a plan together for all that space can feel a bit overwhelming. The good news is that although there’s a variety of components to consider, we laid out a few major pieces to help get you started on your way to making the most of that generous amount of space.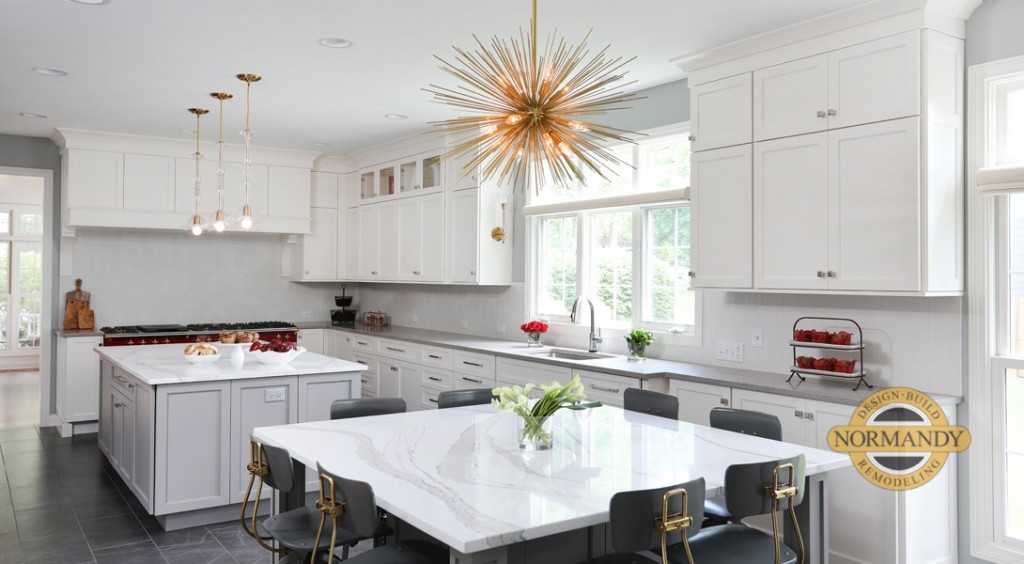
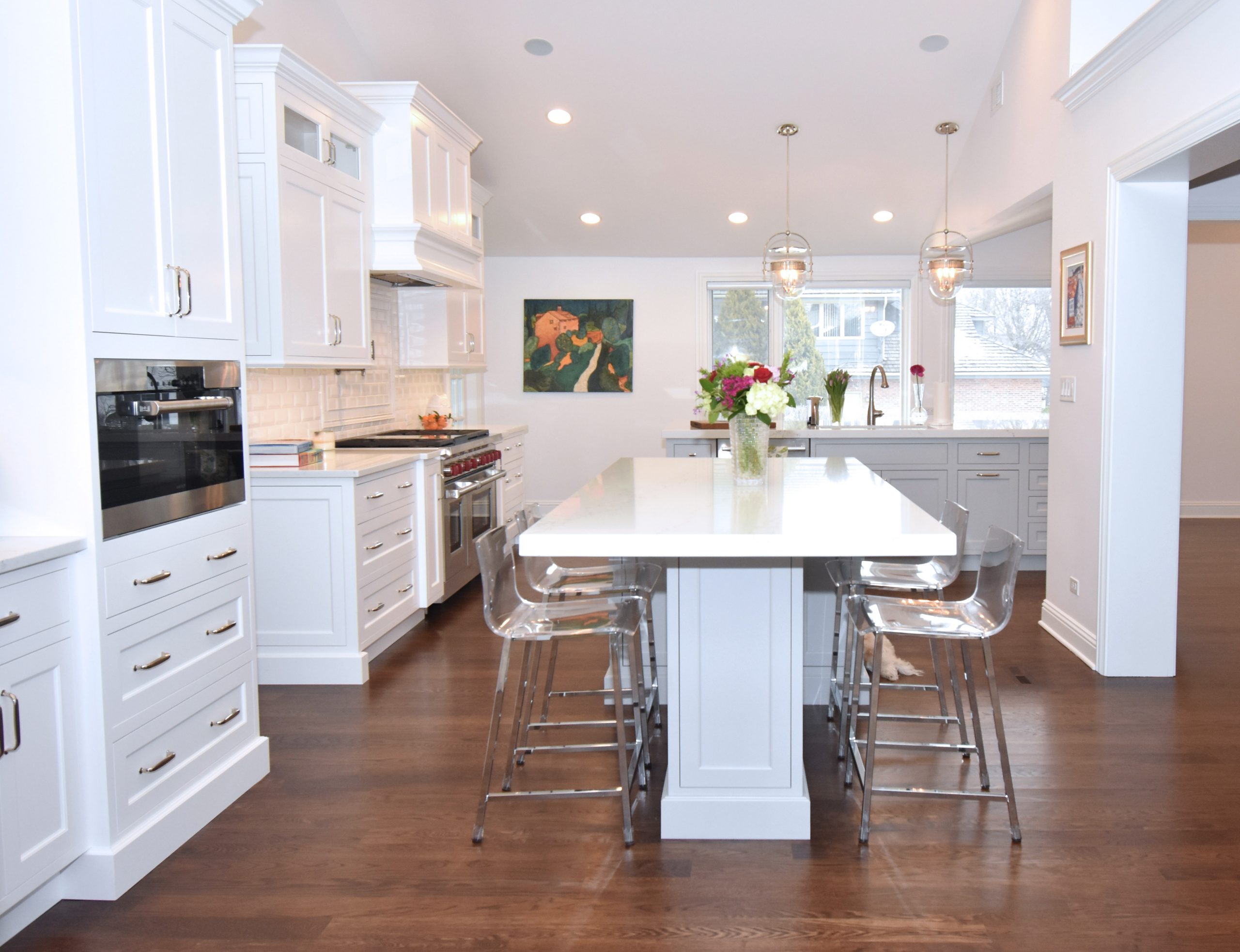 an optimal seating arrangement.”
an optimal seating arrangement.”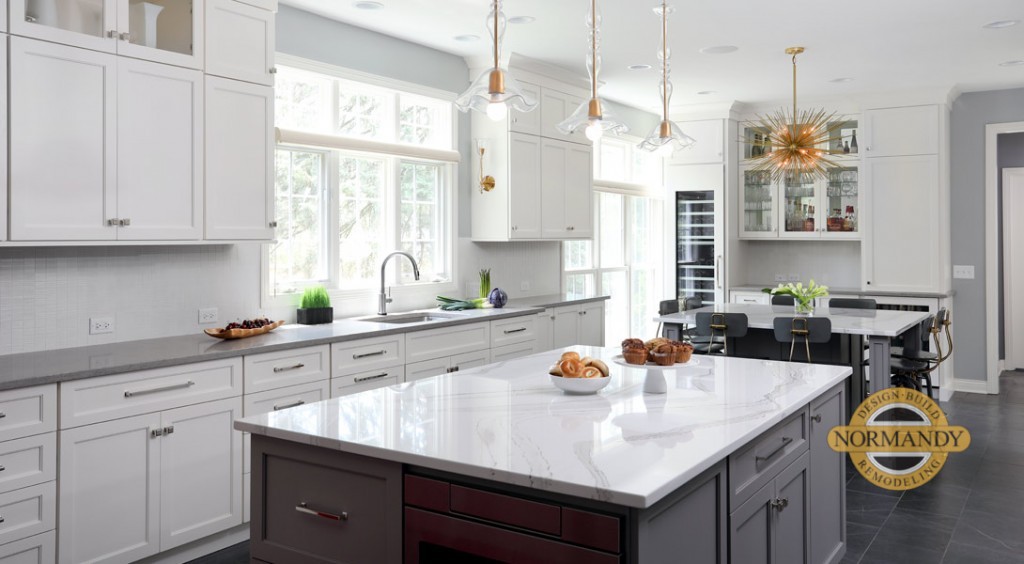 If you’re long overdue for a kitchen overhaul,
If you’re long overdue for a kitchen overhaul, 