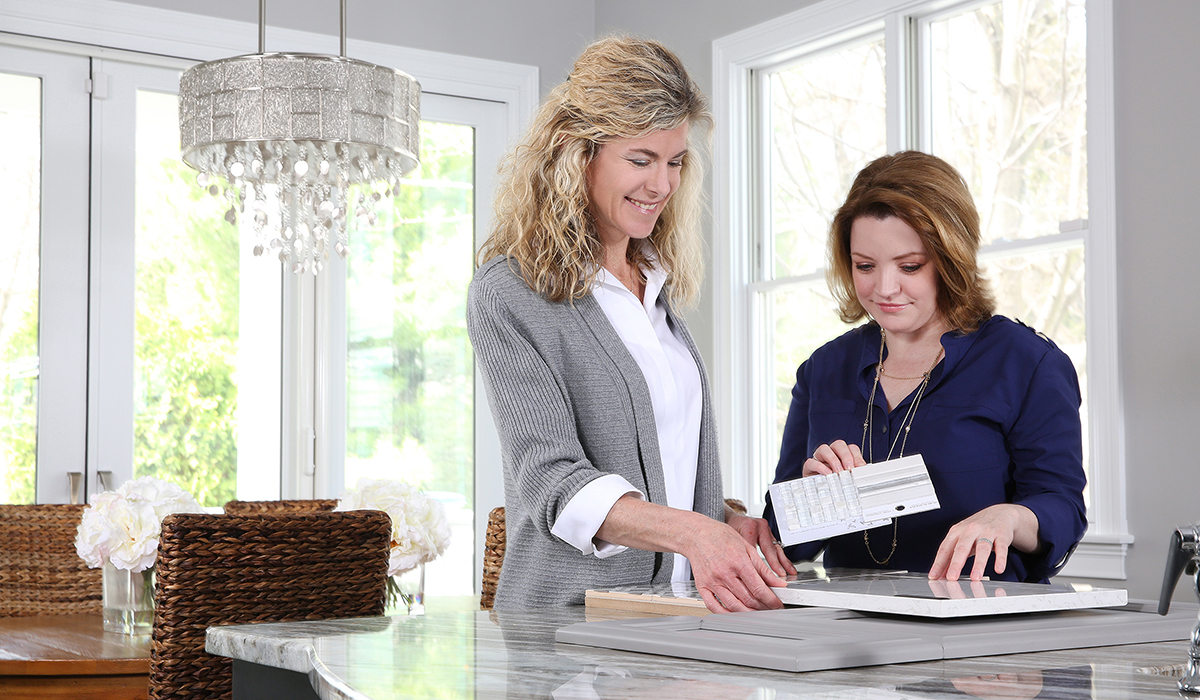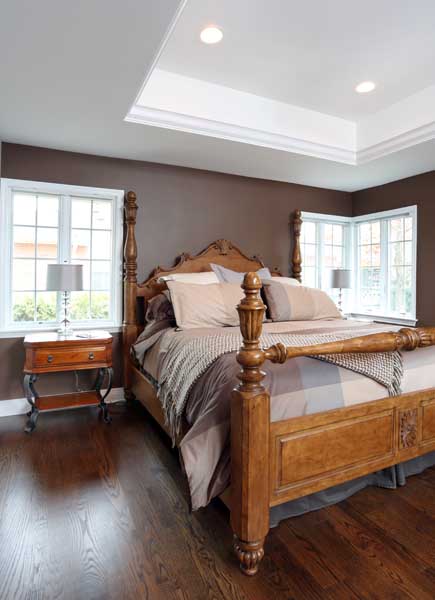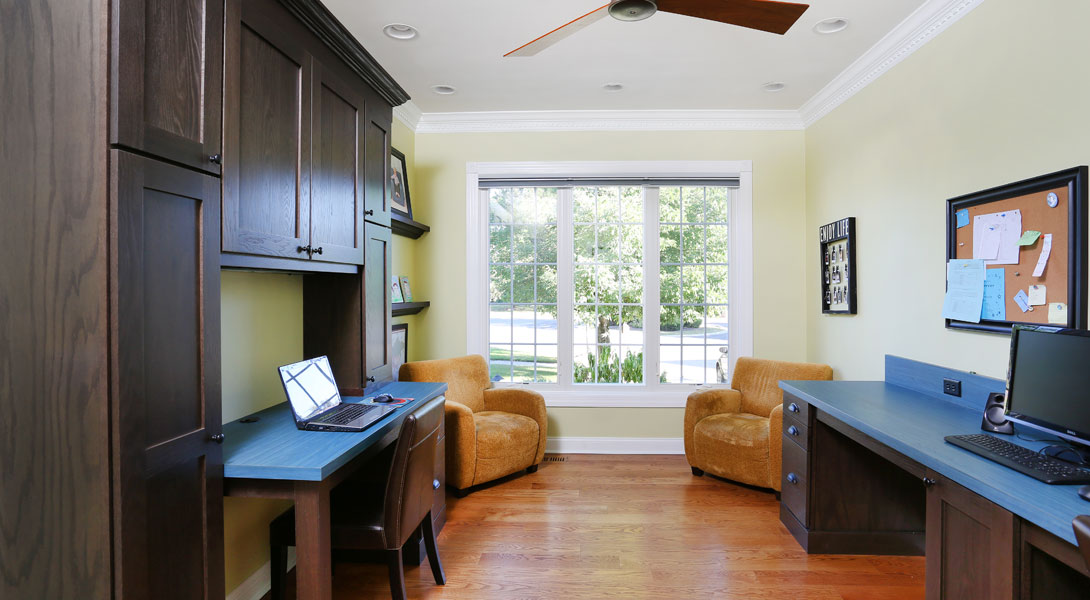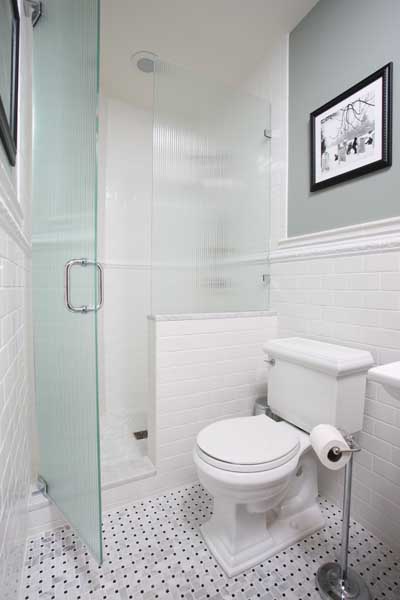There are so many ways to research your upcoming kitchen or bathroom remodel. Between magazines, Pinterest, Houzz and Instagram, there’s no shortage of information and inspiration. You have the latest trends, product recommendations and tips from designers are all at your fingertips. It’s normal to do some research, but too much can hurt you in the long run.
For some, over-researching can be paralyzing. With access to so much information and so many choices, decision-making can become overwhelming.
Designers can help make those difficult decisions. But, they do so much more than guide you towards the best cabinetry and backsplash. They get to the root of your problem within the space, addressing issues like layout, storage, traffic flow and more.
There are times when a homeowner has a problem that they want to solve before they meet with their designer. We like to remind people that part of our process is for us to give you options and solutions. You don’t have to have answers to everything. There are a lot of ways to solve a design problem and we are here to come up with solutions that fit your needs best.
Yes, the Internet has plenty of answers. But they aren’t tailored to your needs and budget. So, how do you even know which is the best option? We’re not saying you shouldn’t look online. But once you feel like you have a handle on what you like and you have a trusted partner, it’s best to work with them to move forward.
When working with a Normandy Designer, you’ll get to review color renderings of your new space, touch and feel product samples, and make educated decisions that solve your personal pain points.
It’s likely that you’d never want to operate on yourself, you’d rather have a professional do it. The same thing goes for kitchen remodeling.
You can follow Normandy Remodeling on Instagram and Facebook if you’re still in the inspiration gathering phase, or if you want to get a little more in-depth, register to attend an upcoming virtual webinar. Once you’ve gotten your inspiration settled, it’s time to put down the Pinterest and set up a time to meet with a Normandy Designer to talk about your kitchen remodel or home addition. After all, inspiration gathering works out best when you put it in practice for your home remodel.







 When it comes to getting what you need, here are some options to consider:
When it comes to getting what you need, here are some options to consider:
